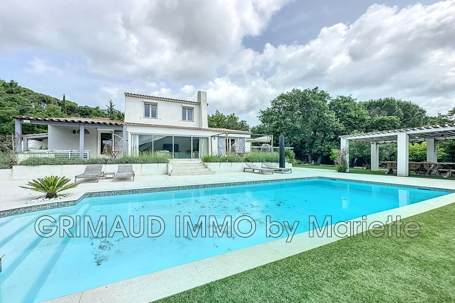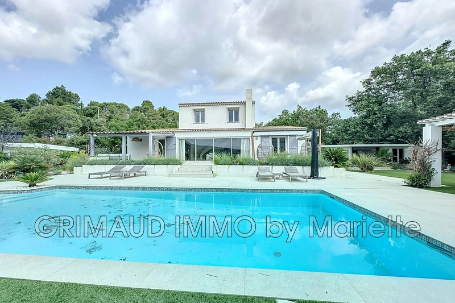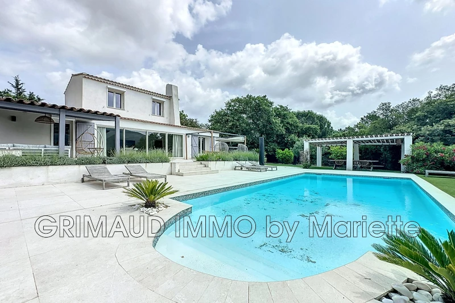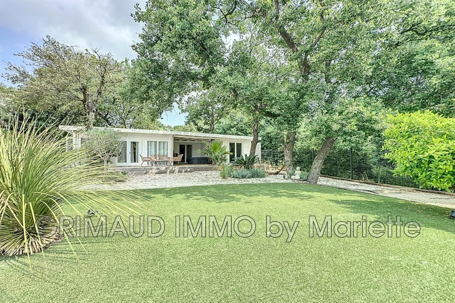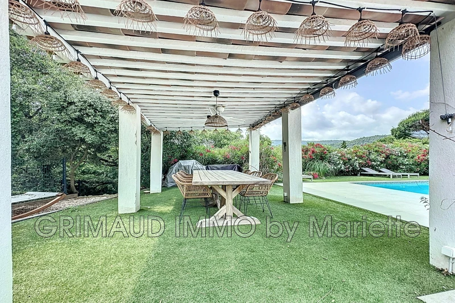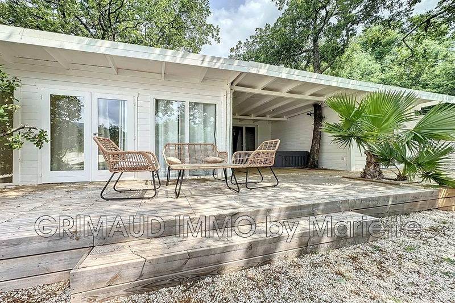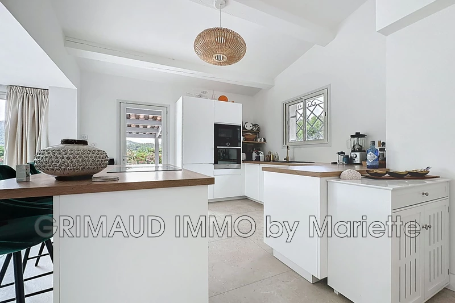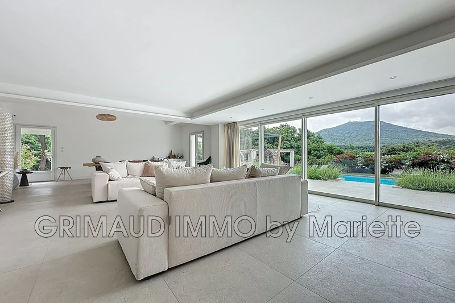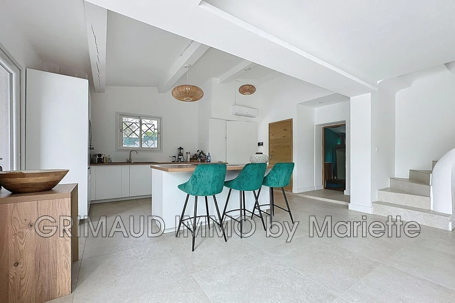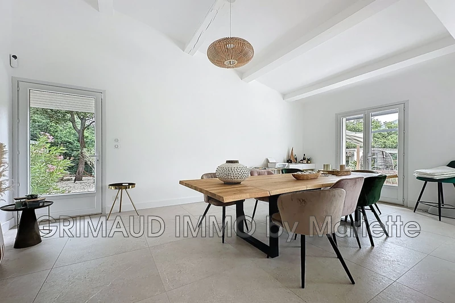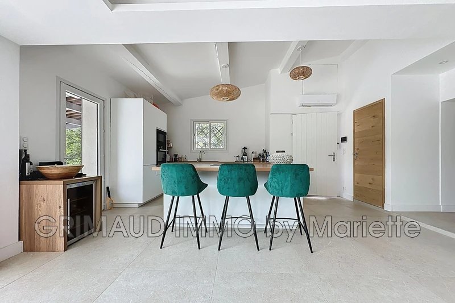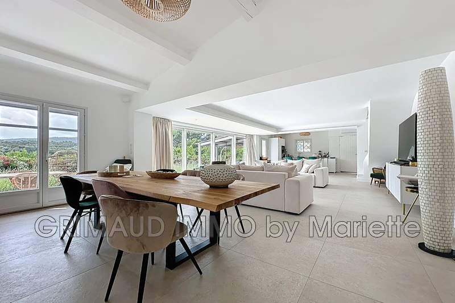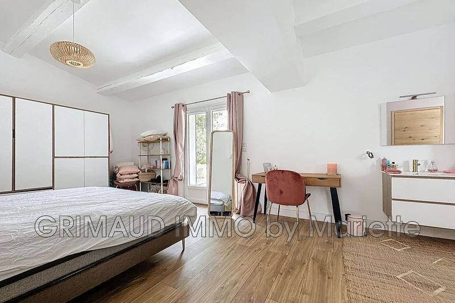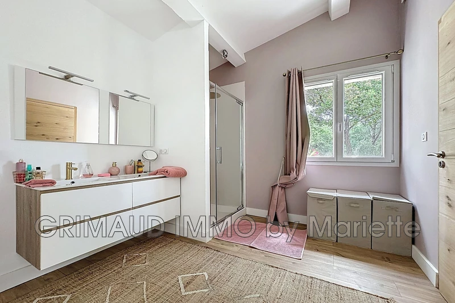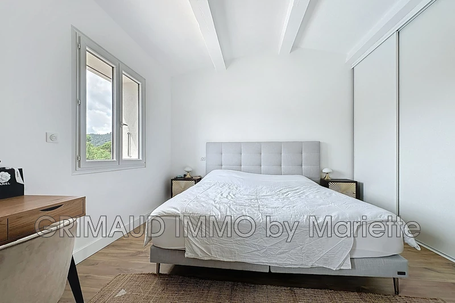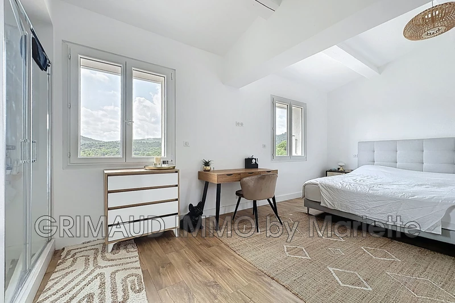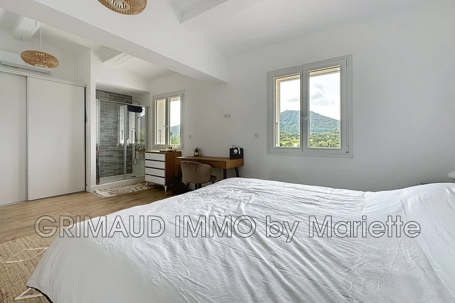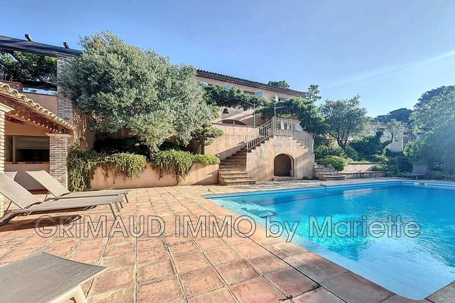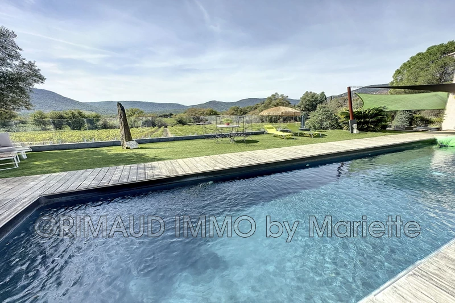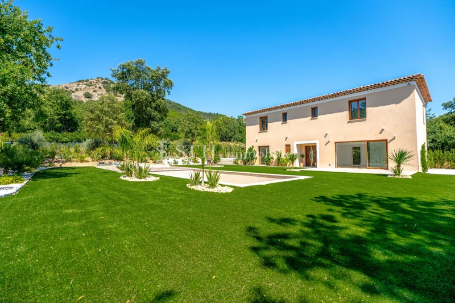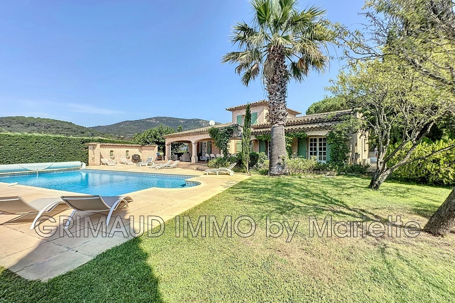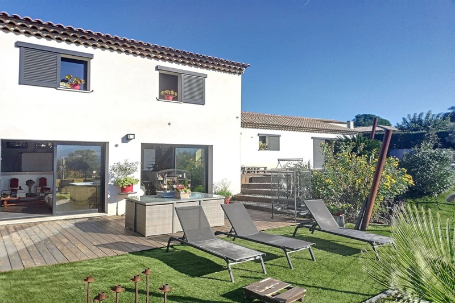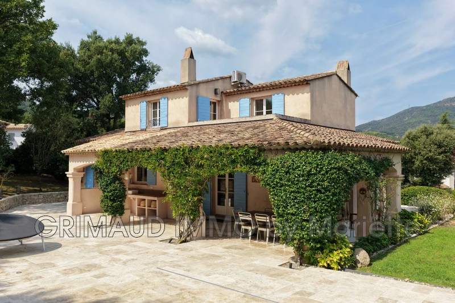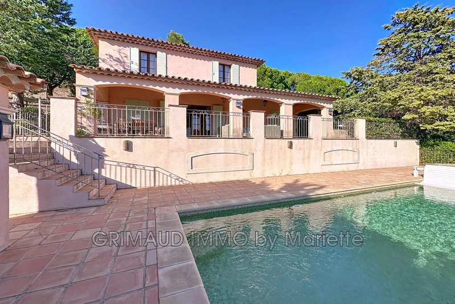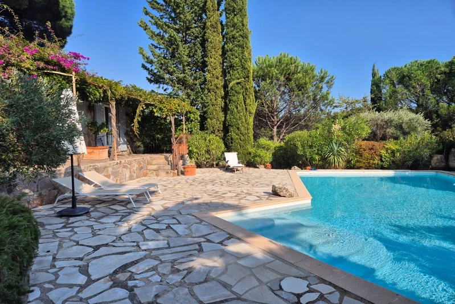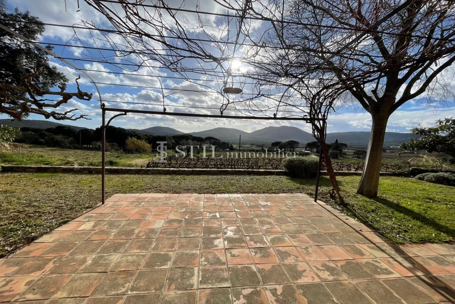LE PLAN-DE-LA-TOUR Residential, villa 175 m2
Renovated in 2024, this Provençal villa offers beautiful open views and is set on a fenced plot of 1,830 m² with a saltwater pool. The main house features a large, bright living room with a fully equipped open kitchen, two lovely en-suite bedrooms each with their own shower room and toilet, a laundry room, and a guest WC. Upstairs, a third bedroom includes its own shower room, a walk-in closet, and a charming view. Three separate wooden chalets, each with a shower room and WC, complete the property—perfect for hosting guests or as a rental opportunity. Parking is available for three vehicles. Within walking distance of the village center of Plan-de-la-Tour.
For more properties, visit our website: www.grimaudimmo.com
Features
- Surface of the land : 1830 m²
- Exposition : SOUTH
- View : campaign
- Hot water : electric
- Inner condition : GOOD
- External condition : GOOD
- Couverture : tiling
- 3 bedroom
- 2 terraces
- 3 showers
- 4 WC
- 3 parkings
Features
- AIR CONDITIONING
- 3 chalets avec SDD et clim
- Bedroom on ground floor
- double glazing
- Laundry room
- Automatic gate
- CALM
- Salt pool
Practical information
Energy class (dpe)
Unavailable
-
Emission of greenhouse gases (ges)
Unavailable
Learn more
Legal information
- 1 365 000 €
Fees paid by the owner, no current procedure, information on the risks to which this property is exposed is available on georisques.gouv.fr, click here to consulted our price list


