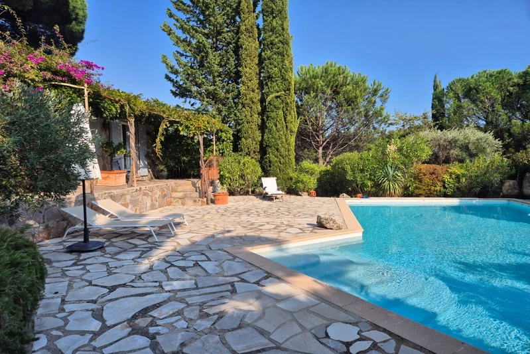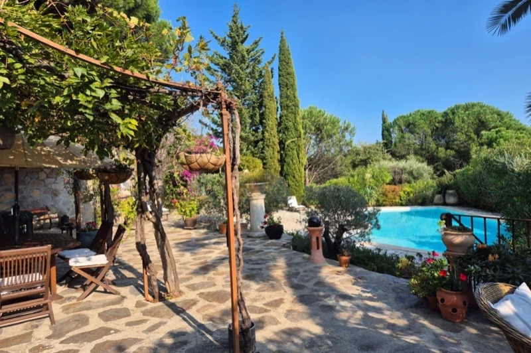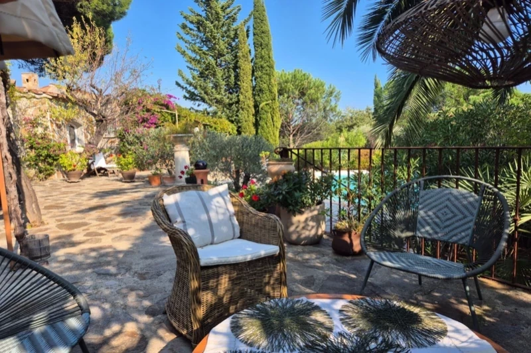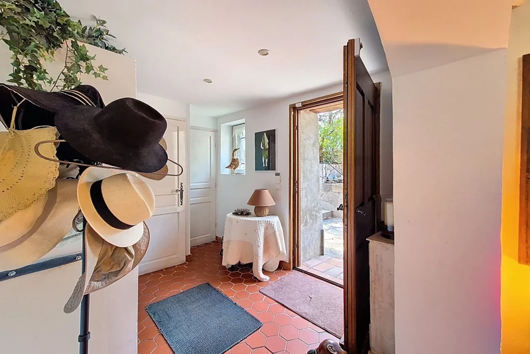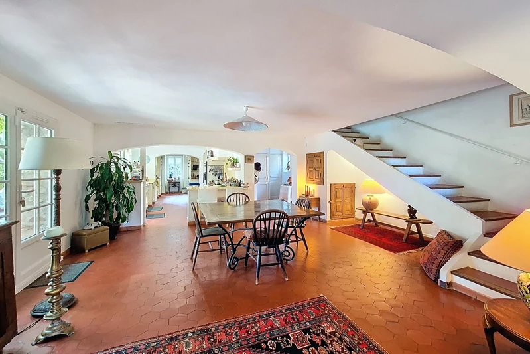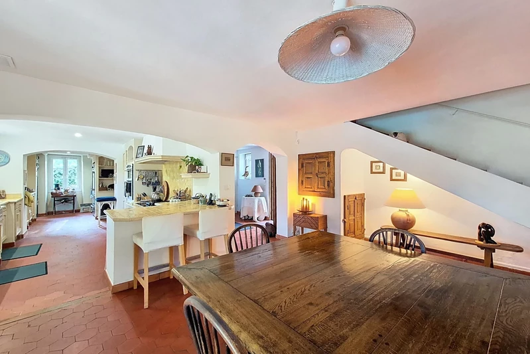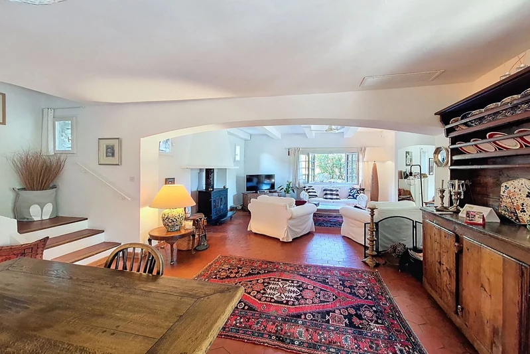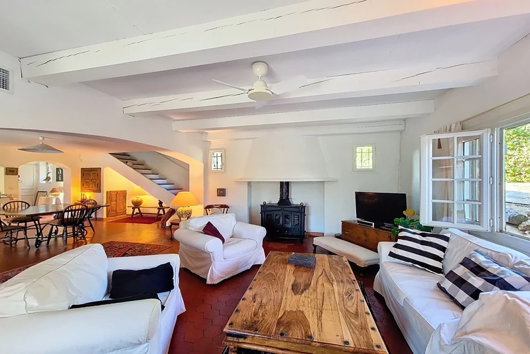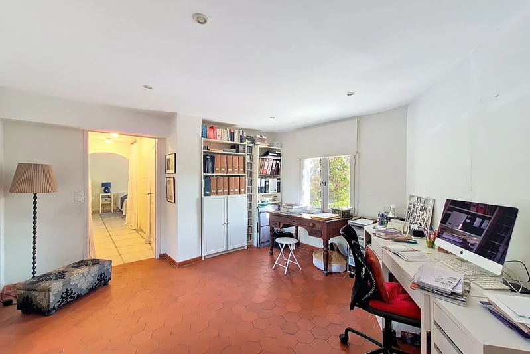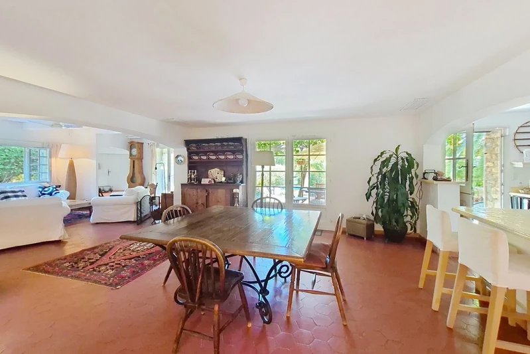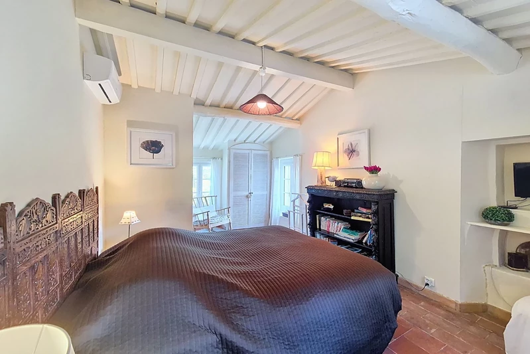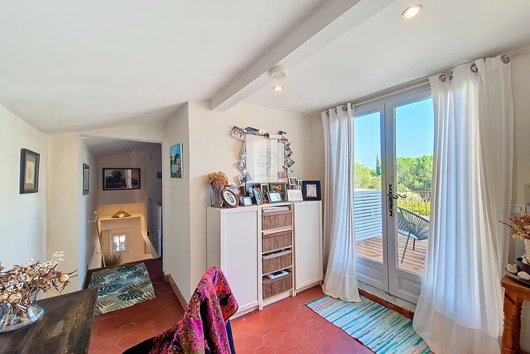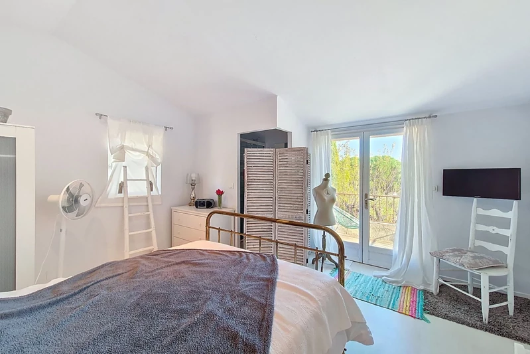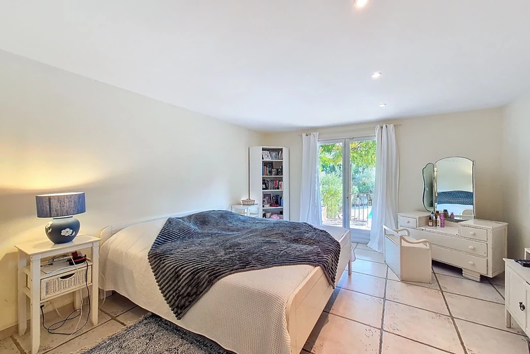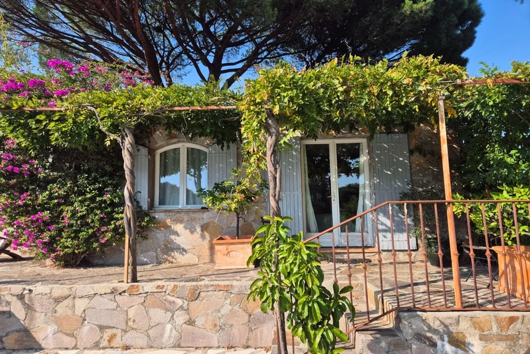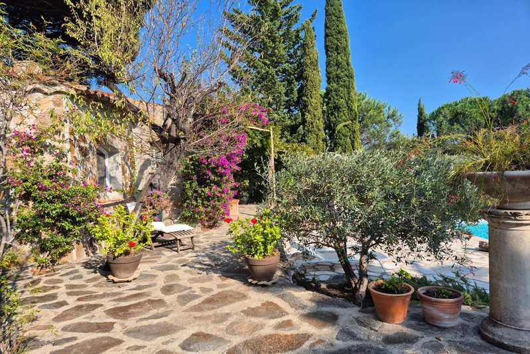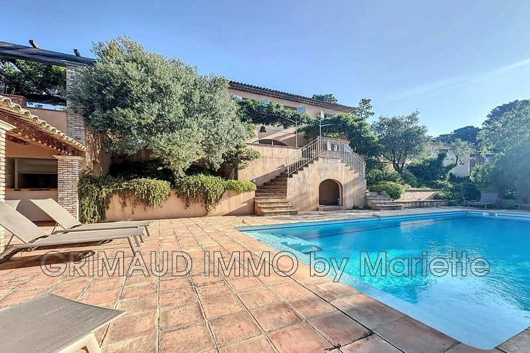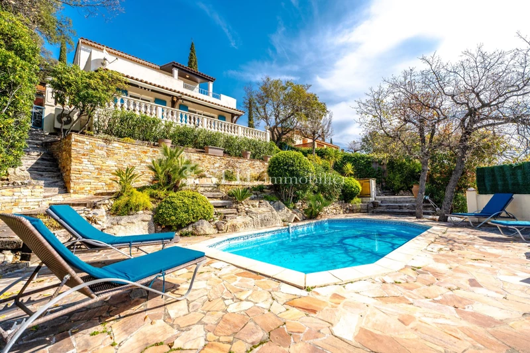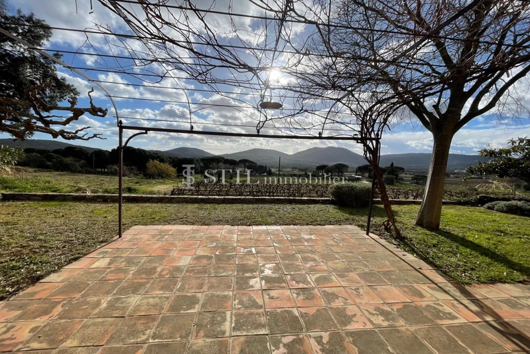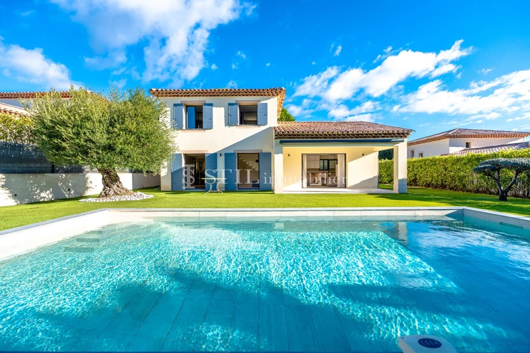LE PLAN-DE-LA-TOUR near downtown, stone house 180 m2
Beautiful charming house, close to the city center.
This detached property of 180m², spread over 2 levels, offers an exceptional setting with its 2650m² plot.
It faces south and provides unobstructed views.
The house features a spacious 60m² living area with a fitted open-plan kitchen, a utility room, an office with access to the master bedroom with its dressing room, a shower room; upstairs, 2 large bedrooms each with their own shower room, and an office opening onto a terrace.
The interior condition is excellent.
The property also includes a beautiful swimming pool and a pool house, a terrace with a dining area, an outdoor lounge, and a garage.
Features
- Surface of the living : 60 m²
- Surface of the land : 2650 m²
- Exposition : SOUTH
- View : open
- Hot water : electric
- Inner condition : excellent
- External condition : exceptional
- Couverture : tiling
- 3 bedroom
- 1 terrace
- 3 showers
- 3 WC
- 1 garage
- 3 parkings
Features
- pool house
- Laundry room
- double glazing
- CALM
- Bedroom on ground floor
- fireplace
- POOL
Practical information
Energy class
C
-
Climate class
A
Learn more
Legal information
- 995 000 €
Fees paid by the owner, no current procedure, information on the risks to which this property is exposed is available on georisques.gouv.fr, click here to consulted our price list


