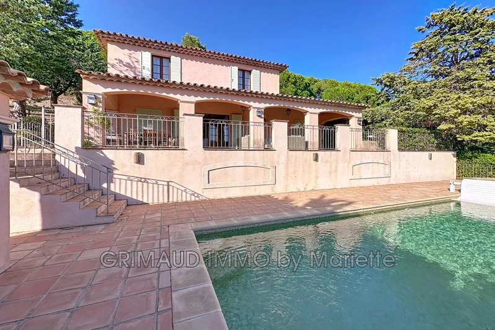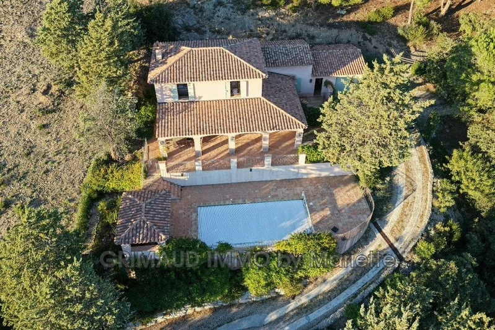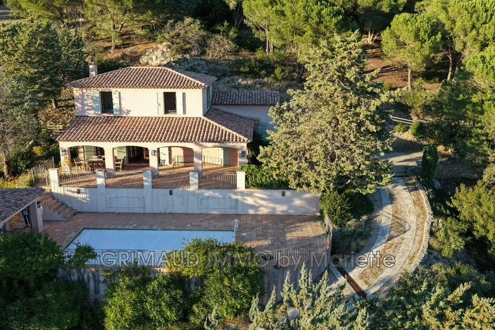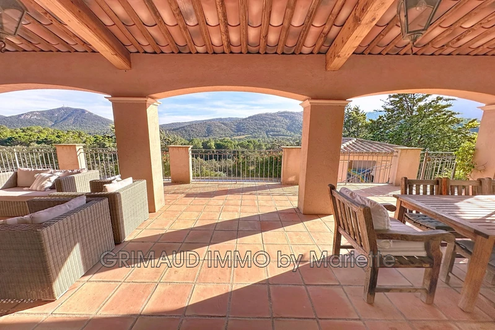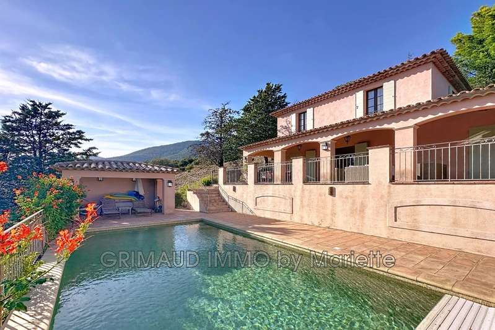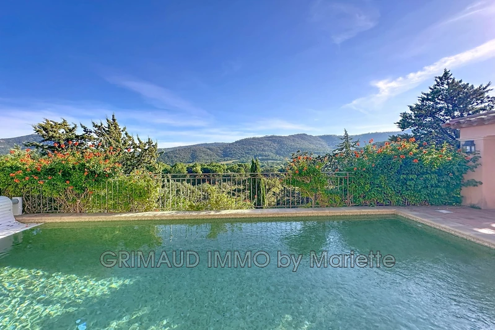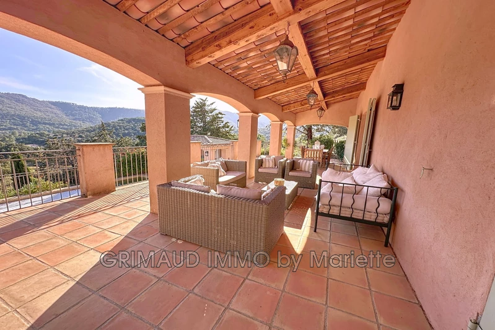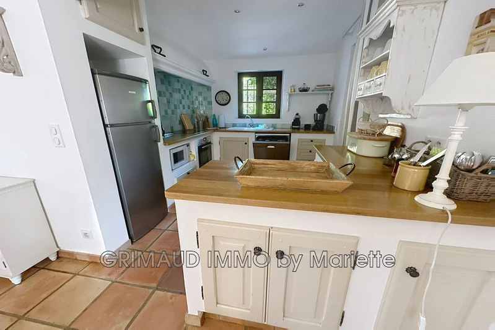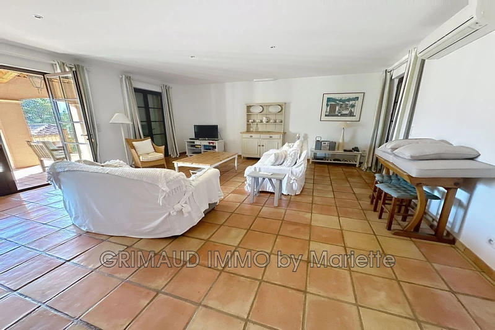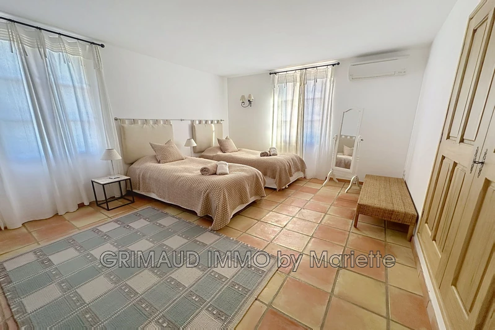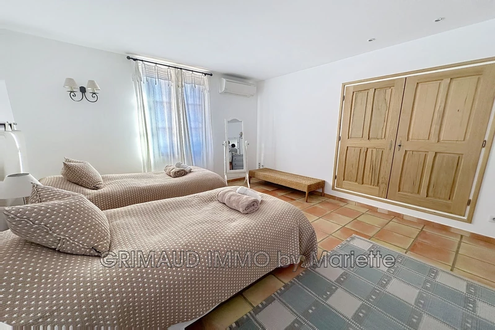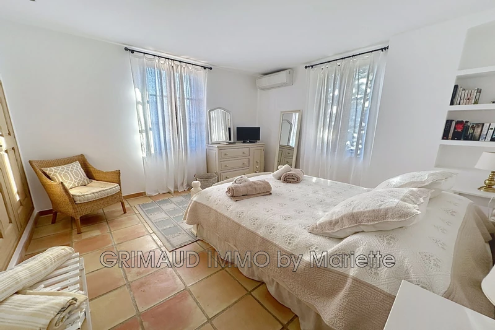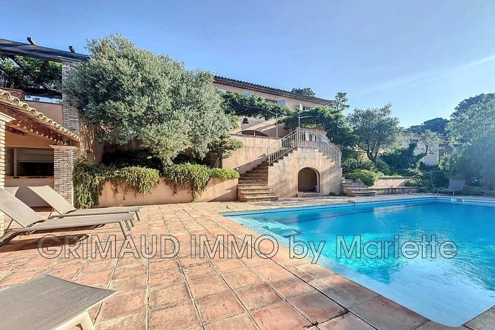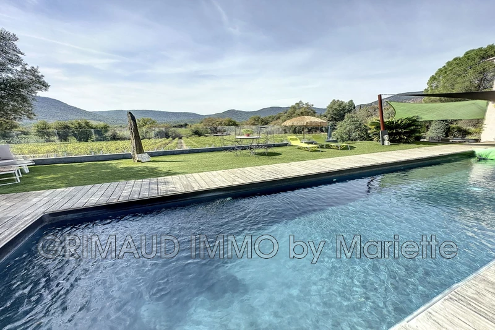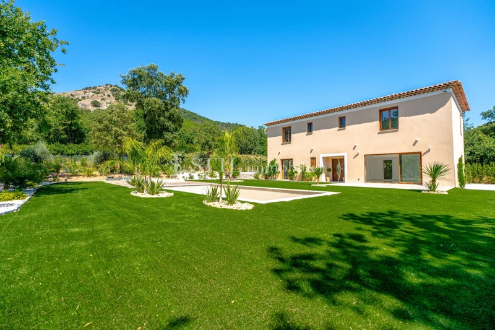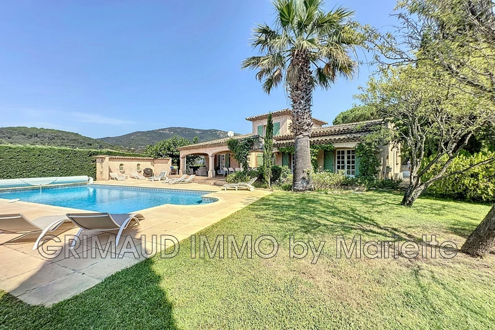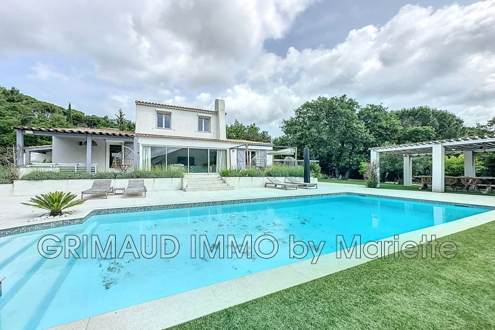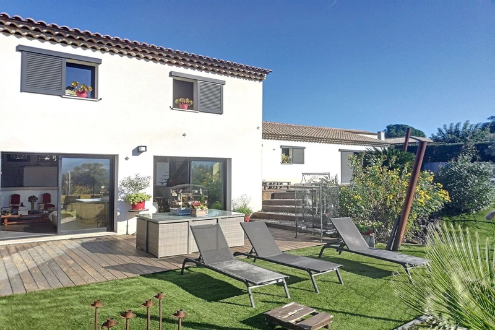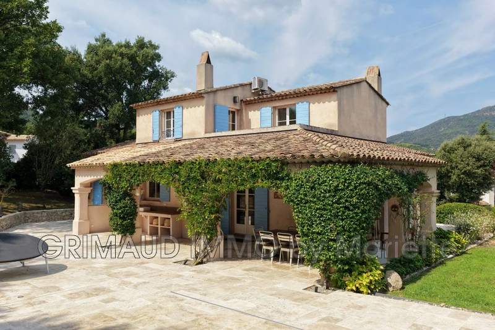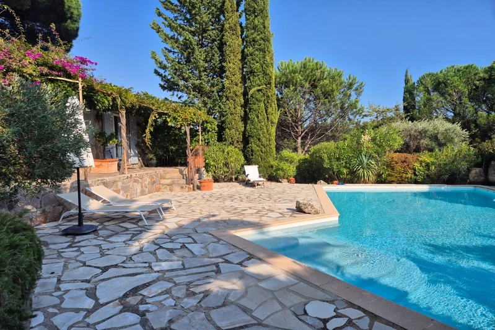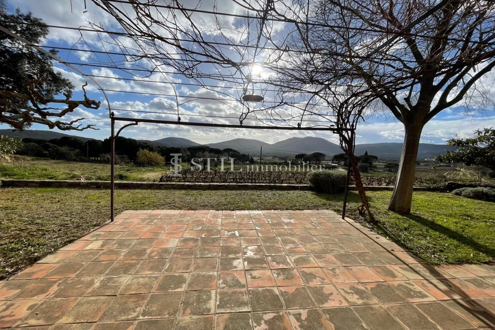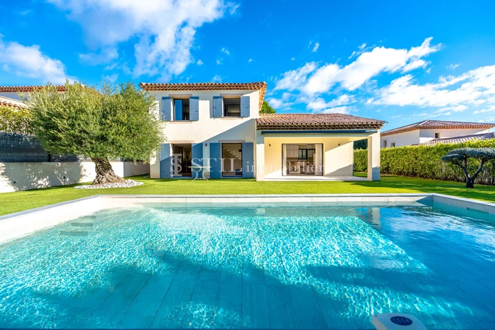LE PLAN-DE-LA-TOUR, house 123,85 m2
In the municipality of Plan-de-la-Tour, a stunning 125 m² residence situated on a 1663 m² plot, spread over two levels.
This detached house with a garage/laundry room, facing due south, offers breathtaking views of the surrounding countryside for complete peace and quiet.
The interior is well-maintained, the open-plan kitchen is fully equipped with access to a large covered terrace overlooking the pool (with a rolling shutter).
The home features 3 spacious bedrooms and two shower rooms.
Additional advantages include double glazing for optimal insulation, an automatic gate for enhanced security, and a peaceful setting for an unmatched quality of life.
A not-to-be-missed opportunity!
Features
- Surface of the land : 1663 m²
- Year of construction : 2008
- Exposition : SOUTH
- View : campaign
- Hot water : electric
- Inner condition : GOOD
- External condition : GOOD
- Couverture : tiling
- 3 bedroom
- 2 terraces
- 2 showers
- 3 WC
- 1 garage
- 3 parkings
Features
- AIR CONDITIONING
- ALARM
- Bedroom on ground floor
- double glazing
- Buanderie dans garage
- Automatic gate
- CALM
- Piscine avec volet roulant (8x4)
Practical information
Energy class
B
-
Climate class
A
Learn more
Legal information
- 1 260 000 €
Fees paid by the owner, no current procedure, information on the risks to which this property is exposed is available on georisques.gouv.fr, click here to consulted our price list


