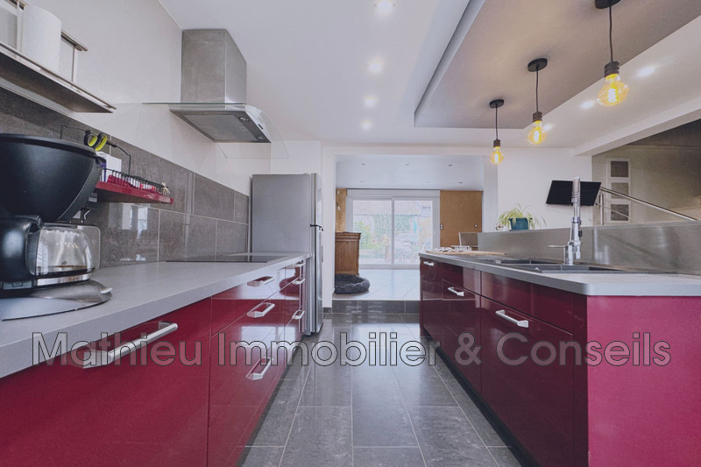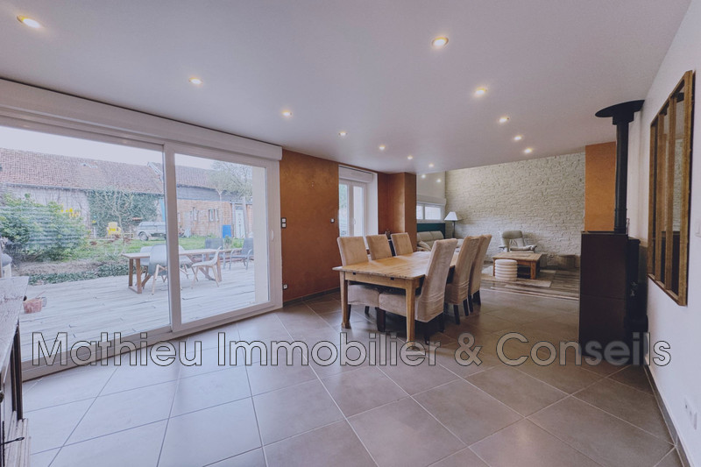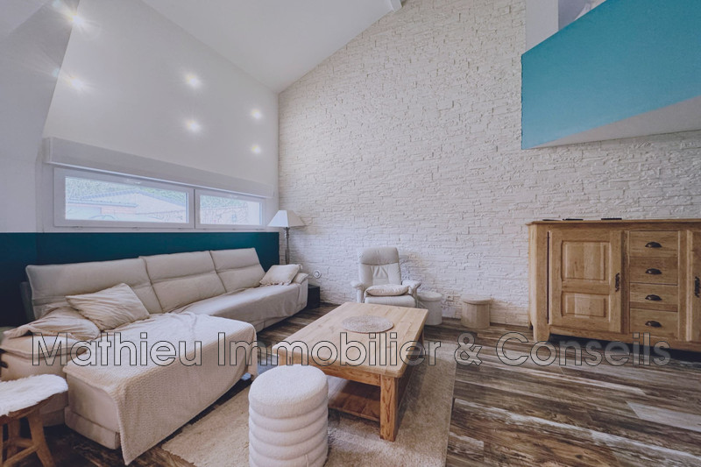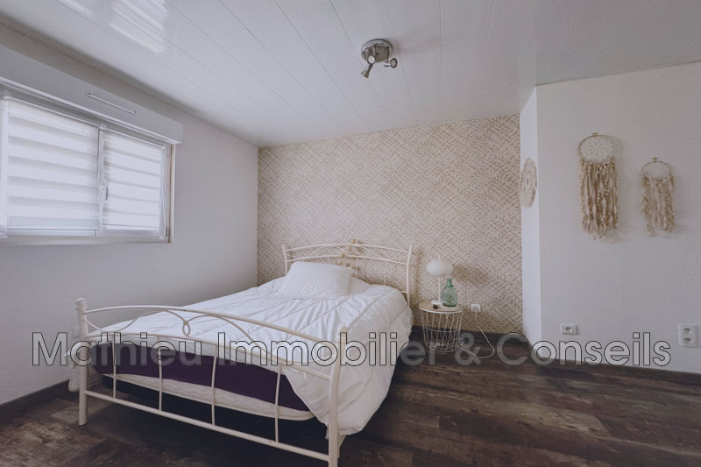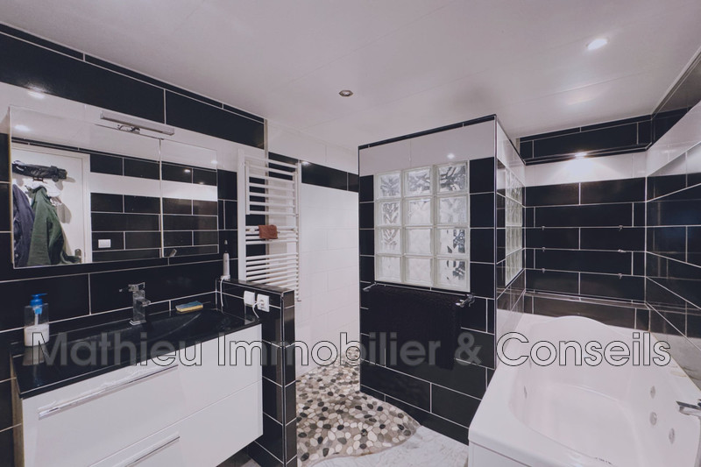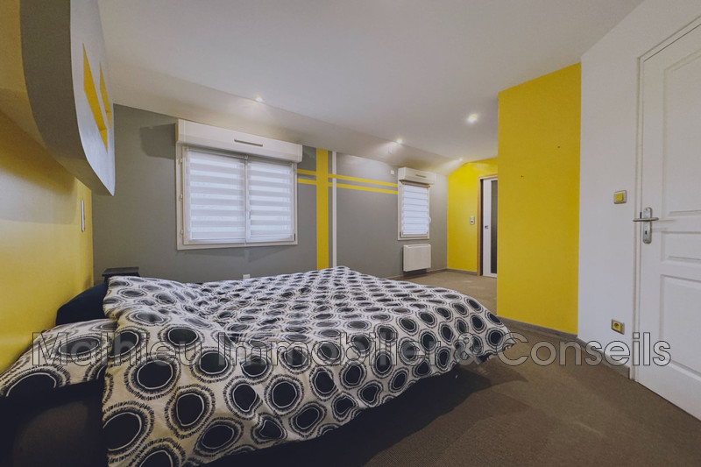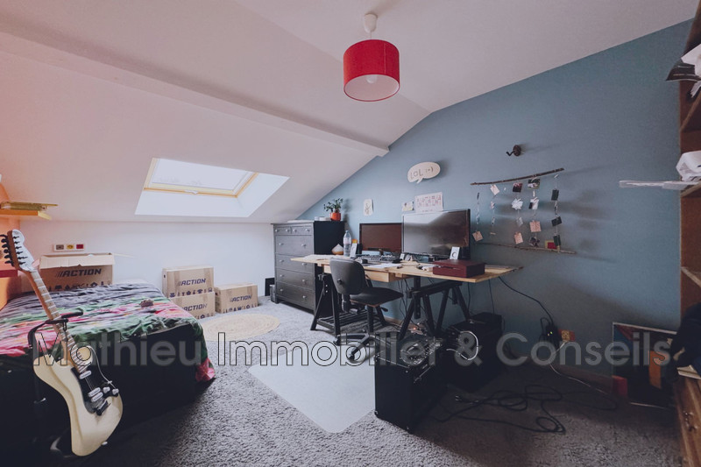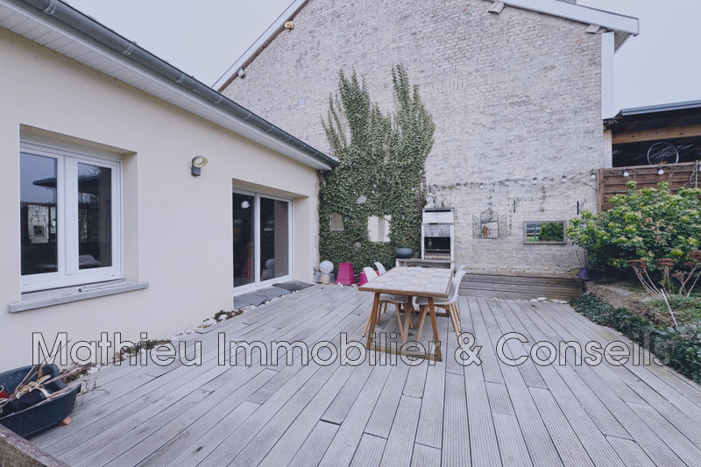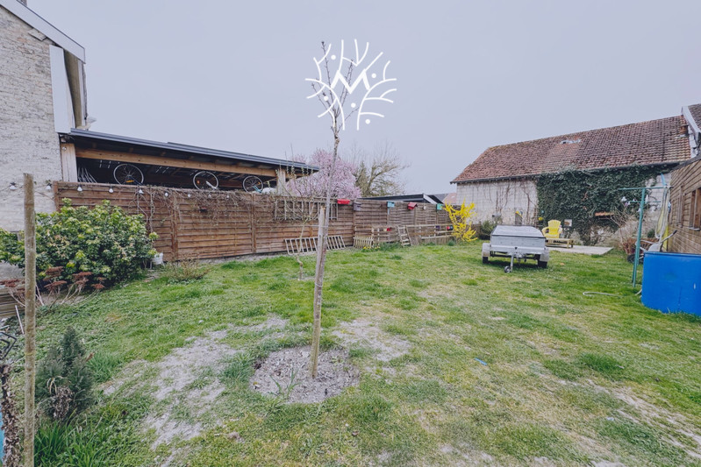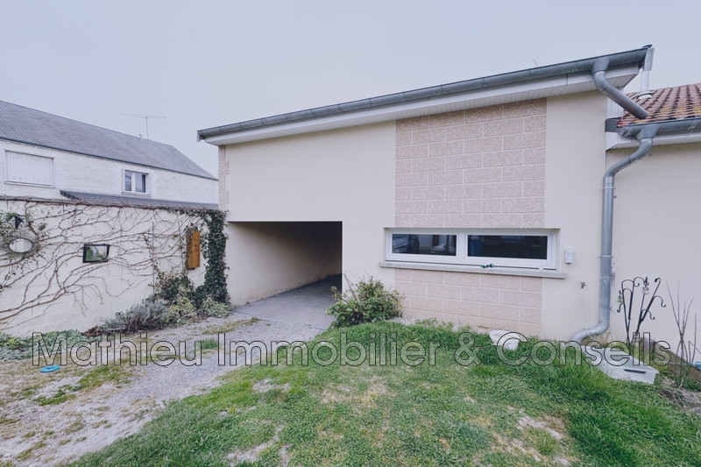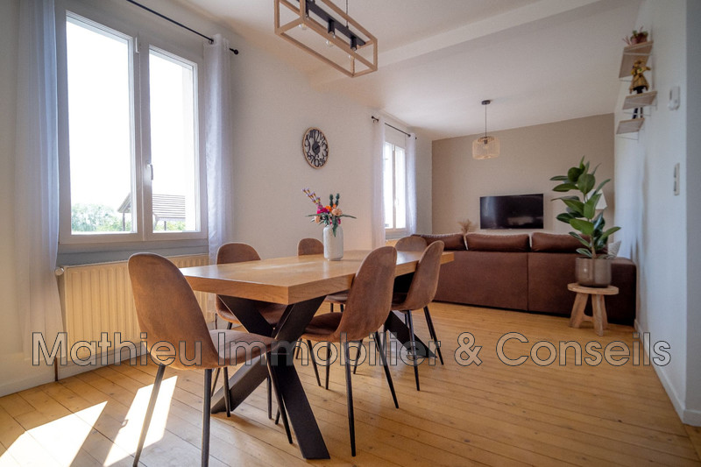AMAGNE, house
Mathieu Immobilier & Conseils presents a 5-room detached house, fully renovated in 2020, located in the town of Amagne, set back from the road.
The house, with a living area of 120 m², offers on the ground floor an entrance serving a modern, fully equipped kitchen, opening onto a large dining room and a cathedral-style living room of approximately 40 m². This bright room opens onto a 30 m² terrace facing south.
The ground floor also includes a separate toilet, a closet and a laundry room with direct access to the carport.
Upstairs, the sleeping area includes three bedrooms, including a master suite with adjoining bathroom (shower and whirlpool bath) and separate WC.
The exterior offers a 150 m² south-facing garden and a spacious 50 m² garage.
The property benefits from proximity to amenities: schools, shops, health services, and a train station. The town of Rethel, with its hospital, leisure activities, and train station, is just a 10-minute drive away, as is access to the A34 motorway.
Date of completion of the energy diagnosis: 04/28/2025
Primary energy consumption: 208 kWh/m²/year. (D)
Final energy consumption: 107 kWh/m²/year.
Greenhouse gas emissions: 6 kgCO2/m2/year. (B)
Estimated annual energy expenditure for standard use between €1,930 and €2,690.
Average energy prices indexed for the years 2021, 2022, 2023 (including subscriptions)
Agency fees payable by the seller.
Information on the risks to which this property is exposed is available on the Géorisques.fr website.
Features
Practical information
Energy class
D
-
Climate class
B
Learn more
Legal information
- 185 000 €
Fees paid by the owner, no current procedure, information on the risks to which this property is exposed is available on georisques.gouv.fr, click here to consulted our price list


