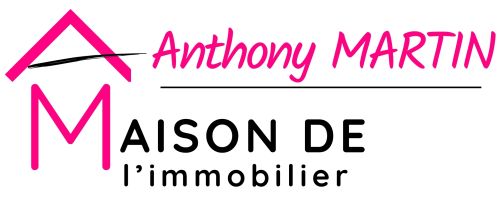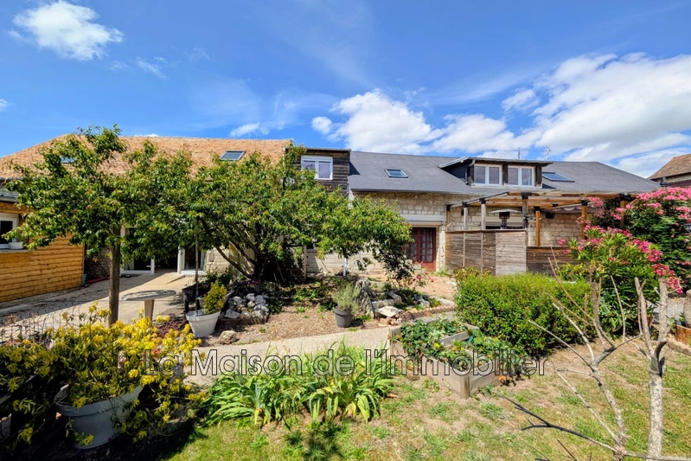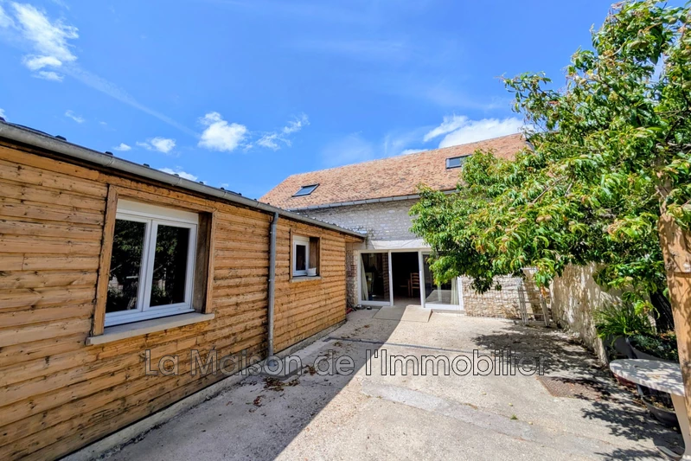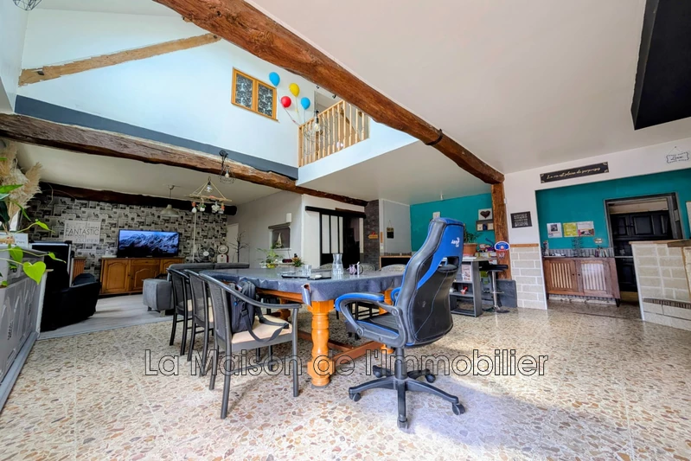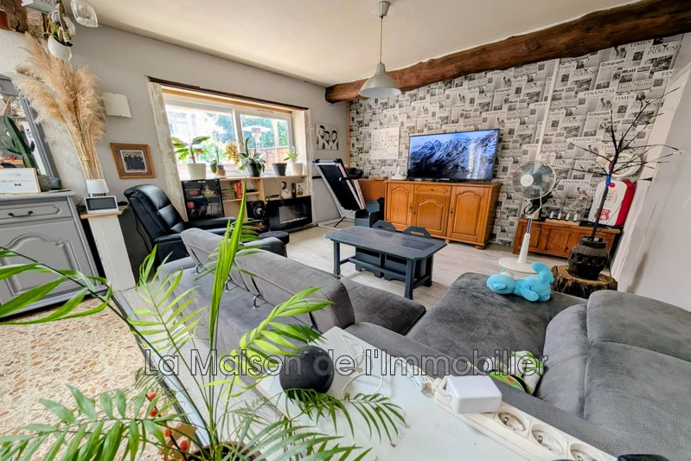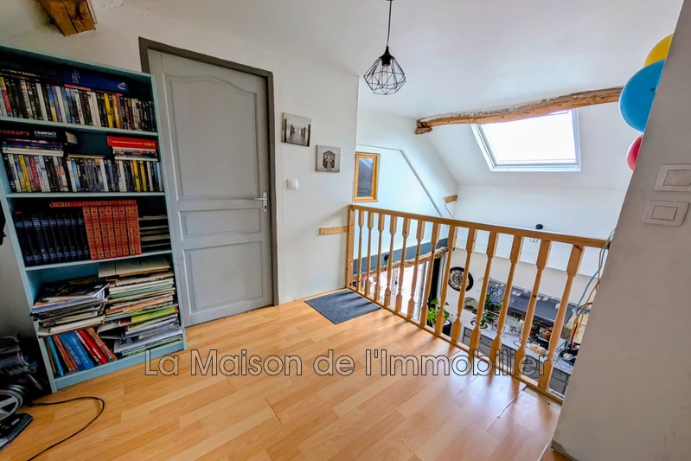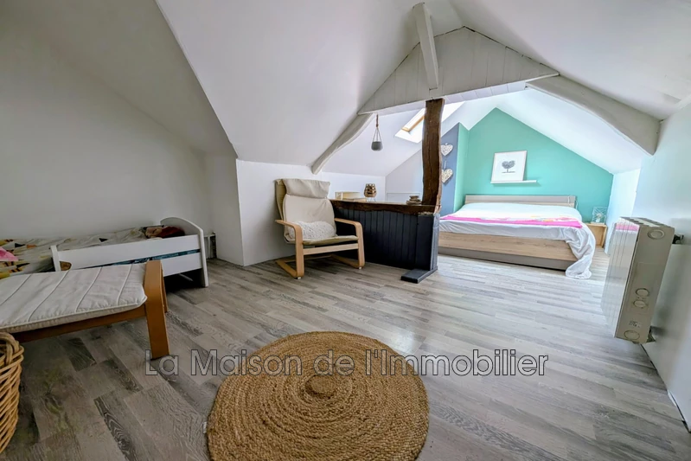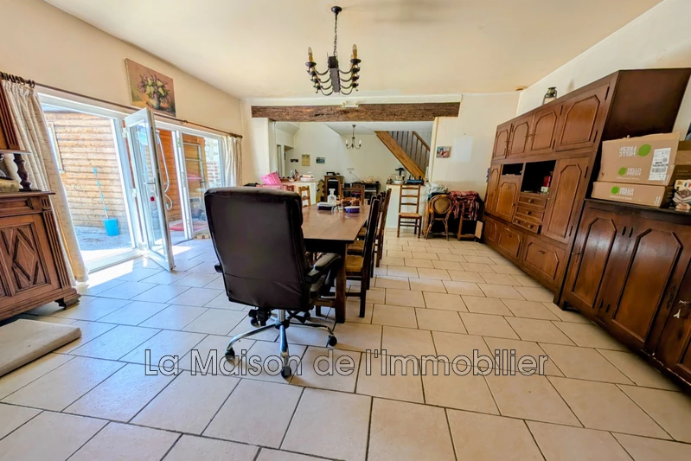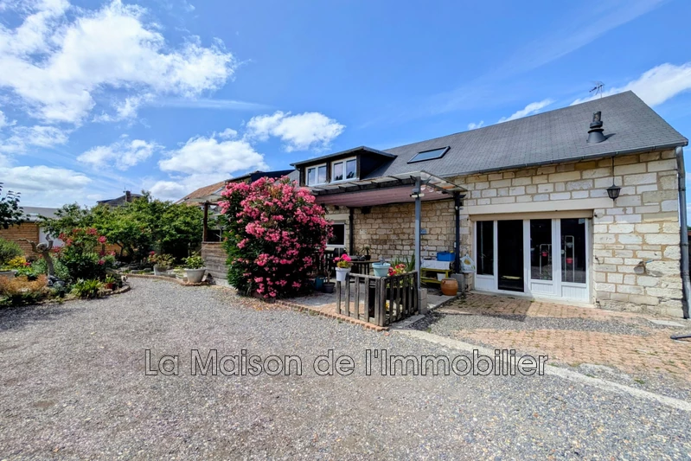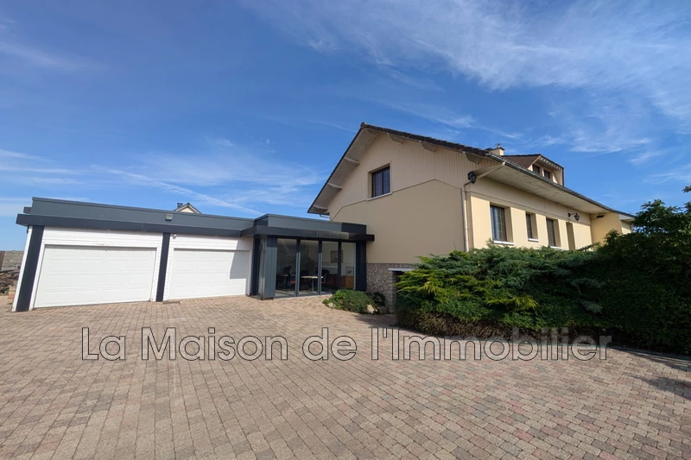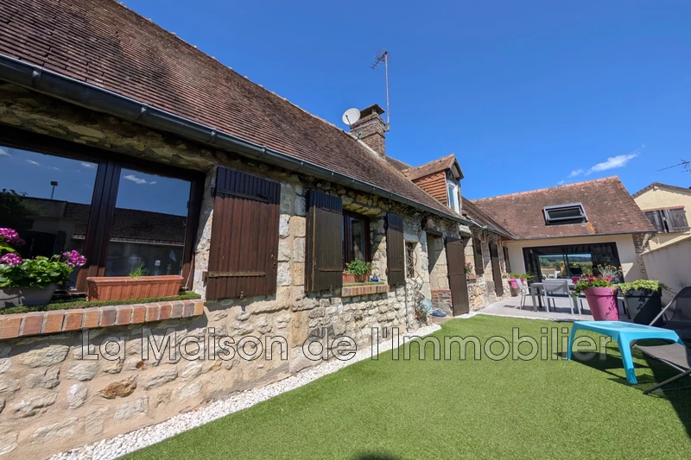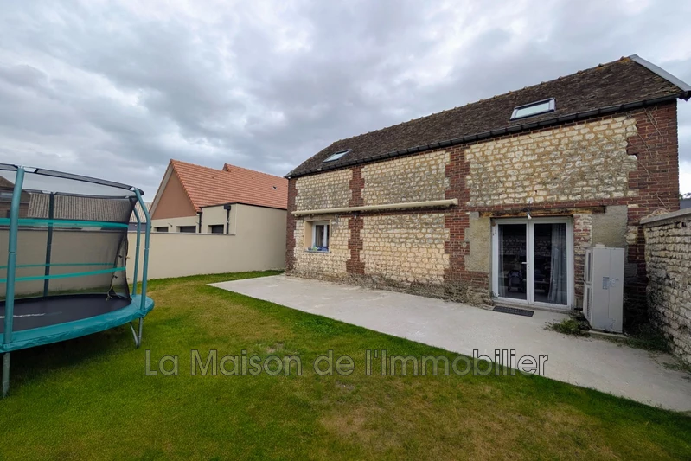CRIQUEBEUF-SUR-SEINE, house 293 m2
Property on 589m² of land divided into two adjoining residences.
Main house includes:
Ground floor: Living/dining room (46m²), kitchen, 1 bedroom, walk-in closet, bathroom, toilet.
First floor: Landing, 4 bedrooms.
Total living area of 176m².
Second residence includes:
Ground floor: Open kitchen to living/dining room (43m²), kitchen, pantry, 1 bedroom, shower room, toilet.
First floor: Landing, 1 bedroom.
Total living area of 117m².
Garage/workshop of 46m², two shelters of 22 and 12m²
The highlights:
- The two adjoining houses are connected by a door.
- Full south-facing exposure on both façades including their respective terraces of 36 and 22m².
- Total living area of 293m².
- Located right in the heart of the village, within walking distance of amenities (schools, daycare center, bakery, etc.)
- Ideal for a large family with 7 bedrooms.
- Property with potential to rent out the second housing unit as an Airbnb or holiday rental.
Also suitable for a living arrangement to accommodate parents, grandparents, and more.
“The information about risks related to this property is available on the Géorisques website http://www.georisques.gouv.fr”.
Features
- Surface of the land : 589 m²
- Exposition : SOUTH
- 7 bedroom
- 2 terraces
- 1 bathroom
- 1 shower
- 1 garage
Features
- Bedroom on ground floor
- Automatic Watering
Practical information
Energy class
D
-
Climate class
B
Learn more
Legal information
- 343 000 €
Fees paid by the owner, no current procedure, information on the risks to which this property is exposed is available on georisques.gouv.fr, click here to consulted our price list

