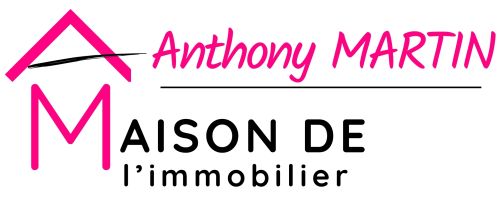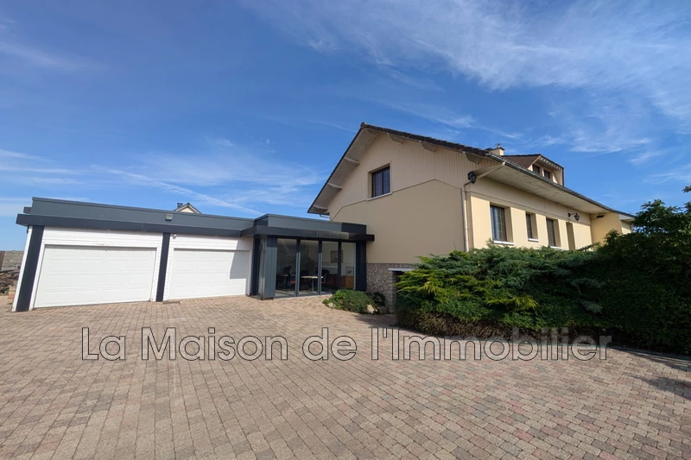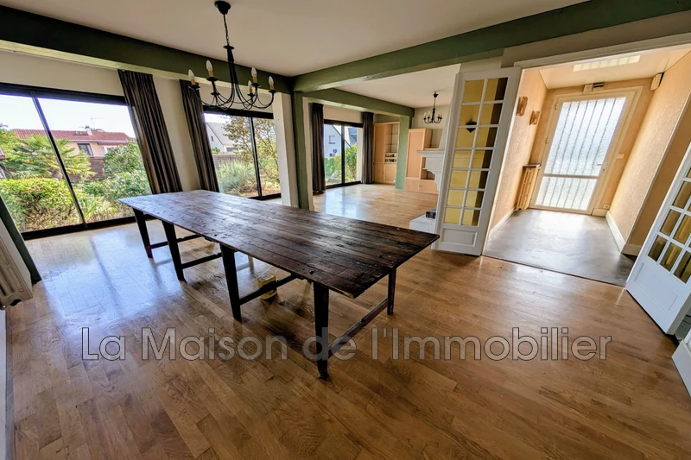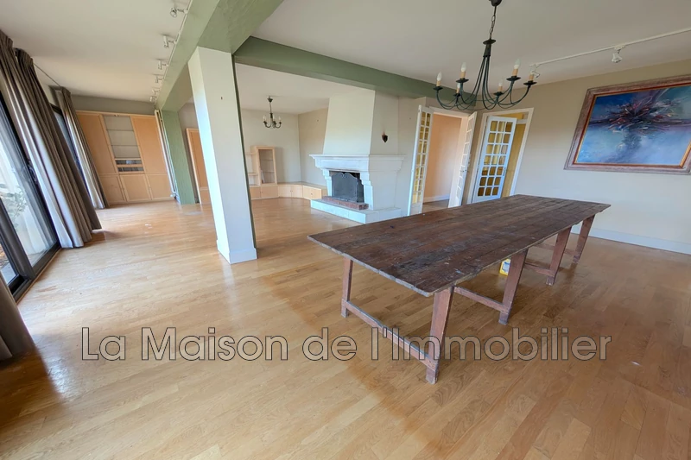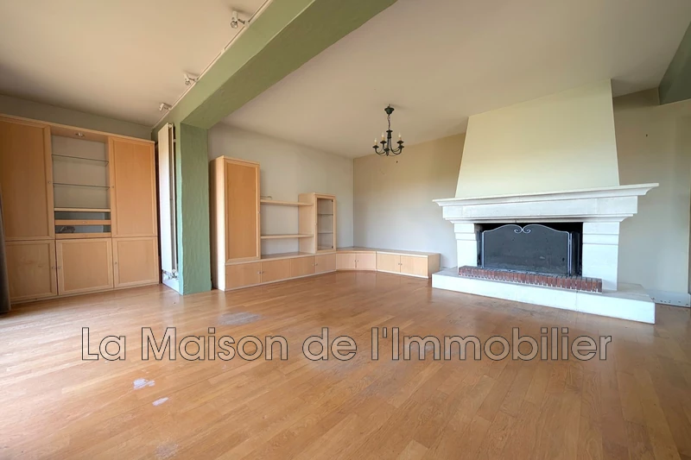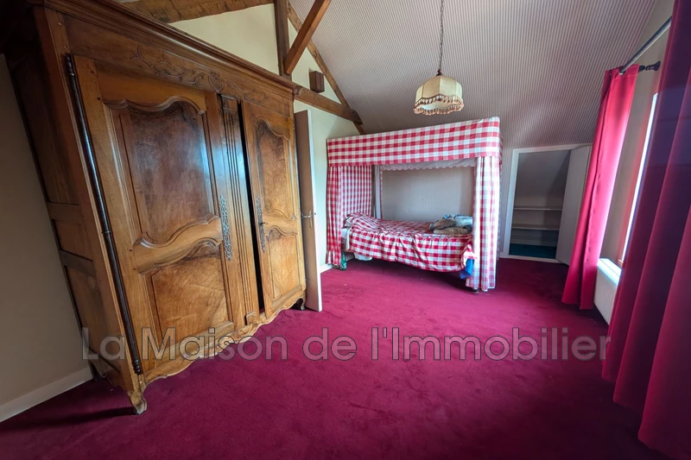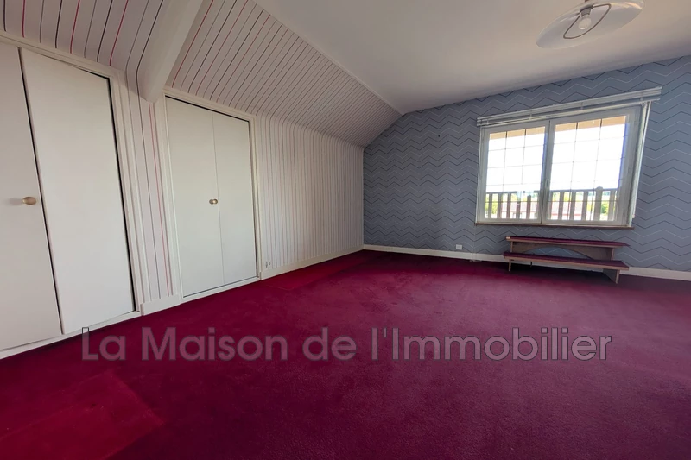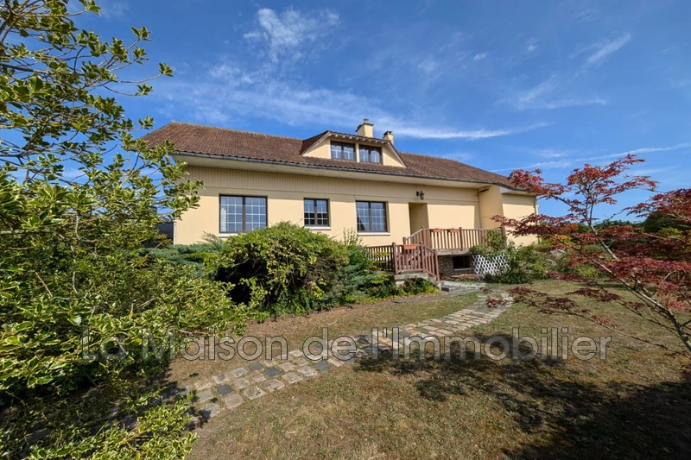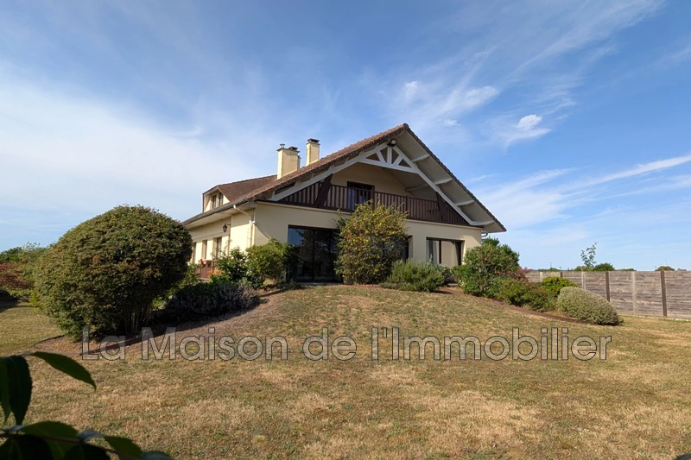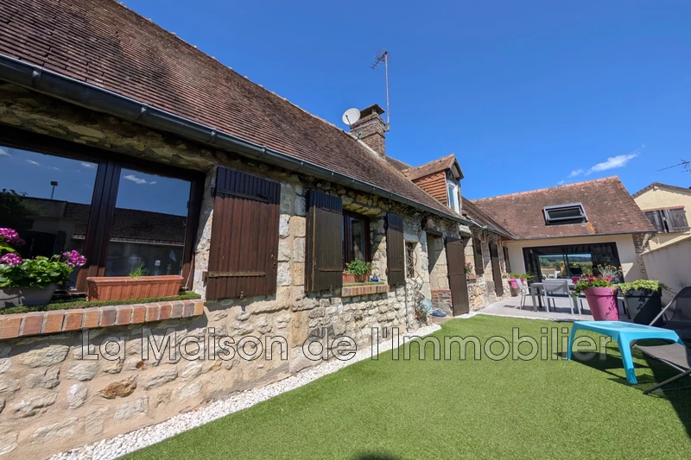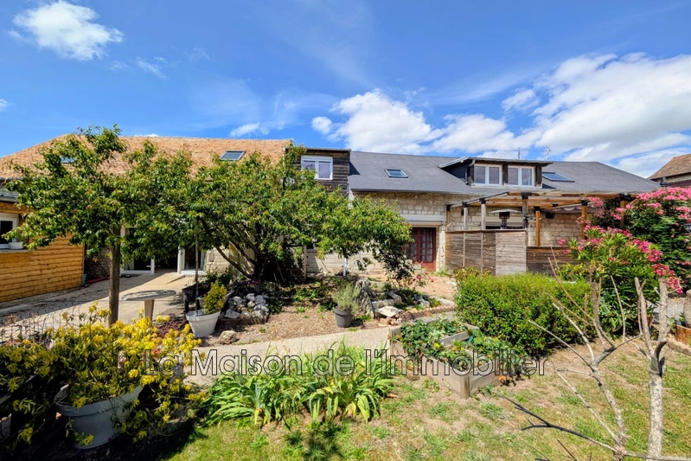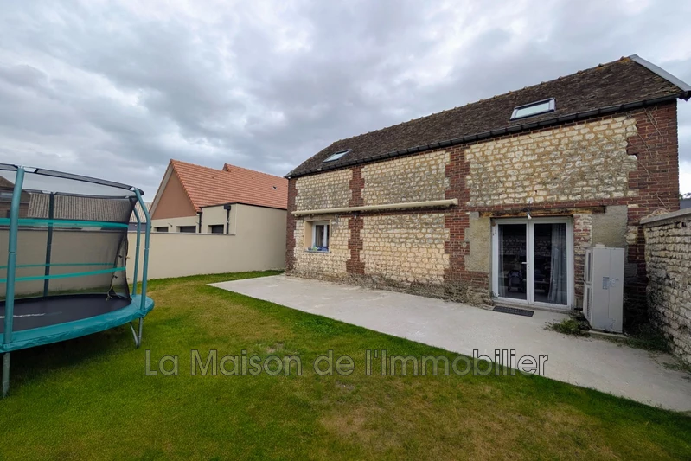CRIQUEBEUF-SUR-SEINE, house 167 m2
Traditional house of approximately 167m2 habitable space with a recent extension used as an office (an additional 30m2); comprising:
On the ground floor: an entrance hall, a fitted kitchen, living/dining room with open fireplace, an office, 2 bedrooms, a bathroom and a toilet.
On the 1st floor: 3 bedrooms, one with access to a 14m2 terrace, and a shower room with toilet.
Full basement with garage for one vehicle, wine cellar, "wellness" area with jacuzzi / sauna / shower, 2 fitted rooms.
Double garage.
The +++
- Single-story habitable dwelling with 2 bedrooms and bathroom.
- Recent extension for use as an "Office" of 30 m2 with toilet; ideal for liberal profession. (Access to the office from the house by an external elevator).
- Independent cart shed of 19 m2.
- Living room/lounge of 47 m2 facing south.
“Information on the risks to which this property is exposed is available on the Géorisques website http://www.georisques.gouv.fr”.
Features
- Surface of the living : 47 m²
- Surface of the land : 1010 m²
- Year of construction : 1970
- Exposition : WEST
- View : garden
- Hot water : FUEL
- Inner condition : GOOD
- External condition : GOOD
- Couverture : tiling
- 5 bedroom
- 1 bathroom
- 1 shower
- 2 WC
- 2 garage
- 1 cellar
Features
- fireplace
- Bedroom on ground floor
- Laundry room
- Automatic gate
Practical information
Energy class
E
-
Climate class
E
Learn more
Legal information
- 352 000 € fees included
3,53% VAT of fees paid by the buyer (340 000 € without fees), no current procedure, information on the risks to which this property is exposed is available on georisques.gouv.fr, click here to consulted our price list

