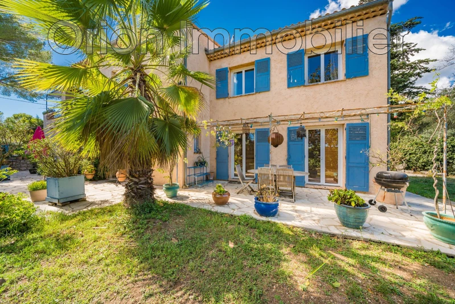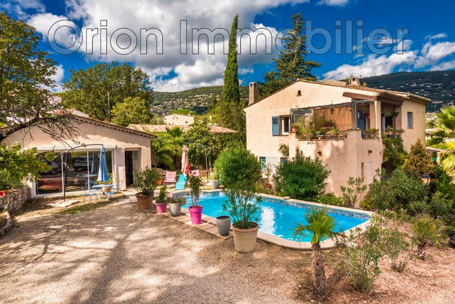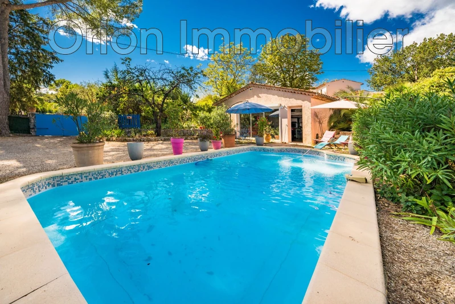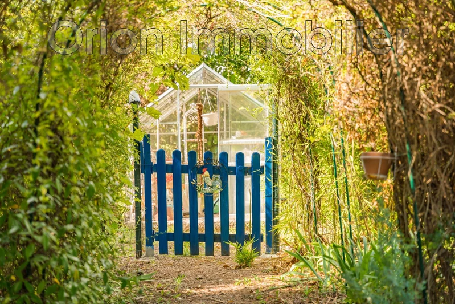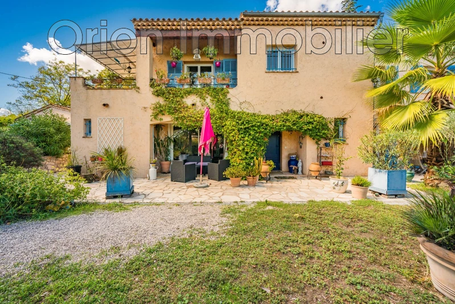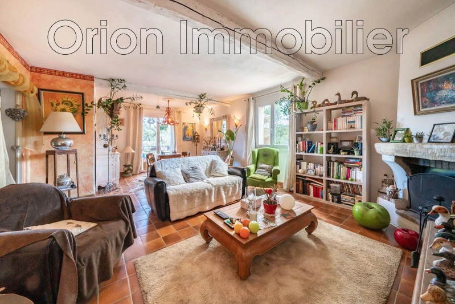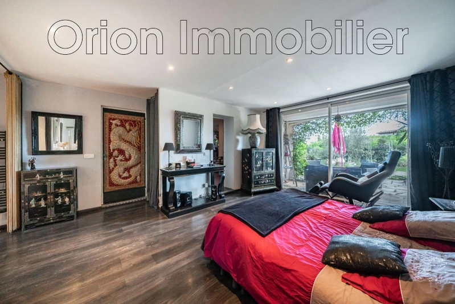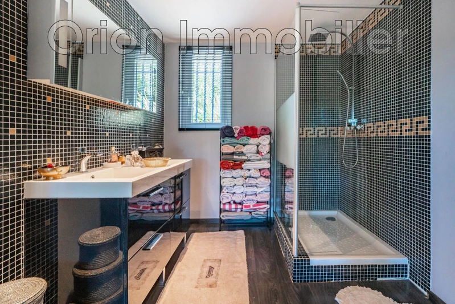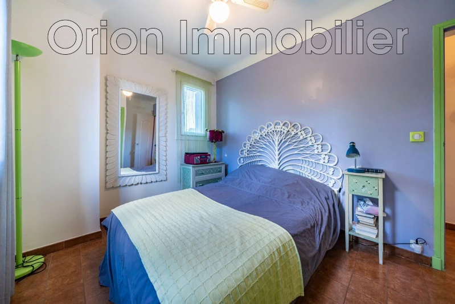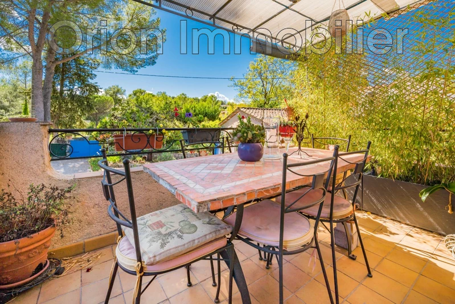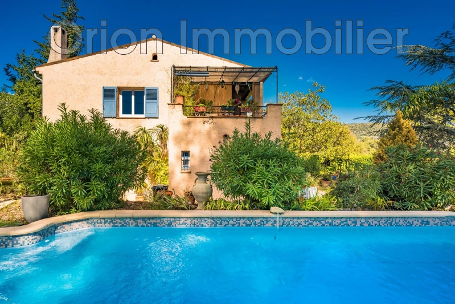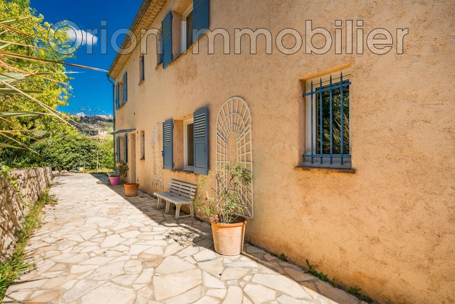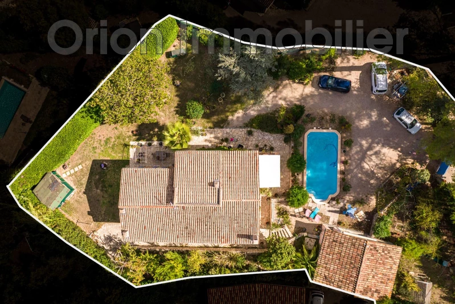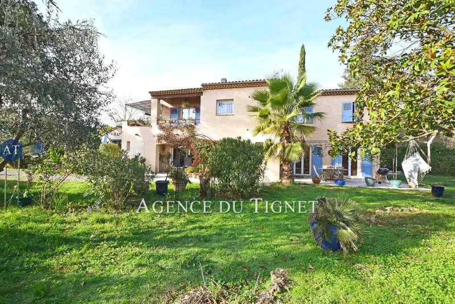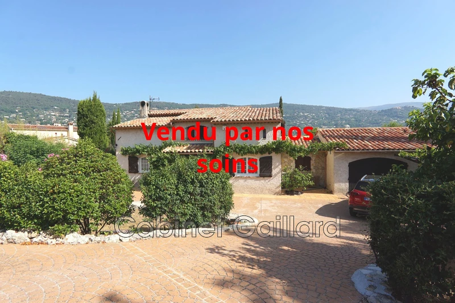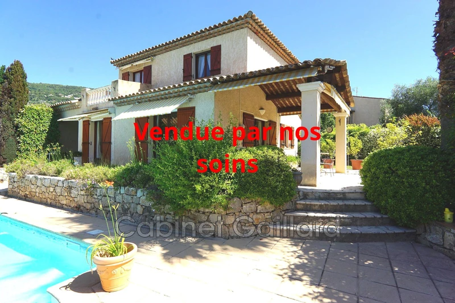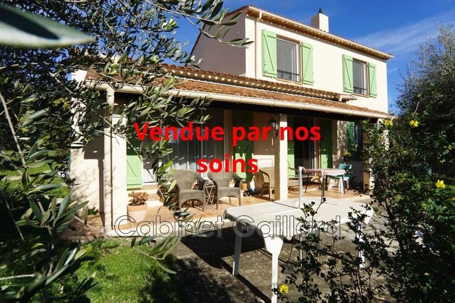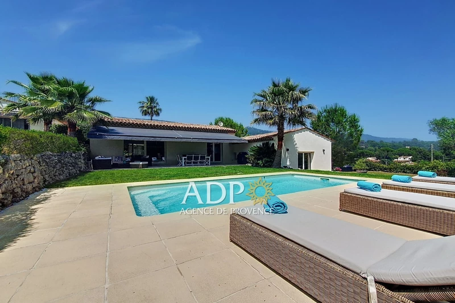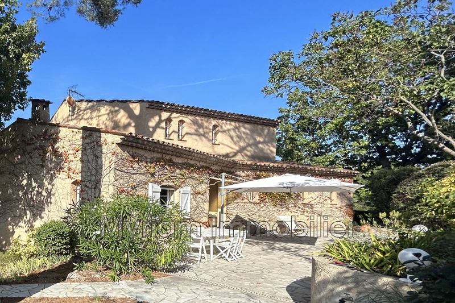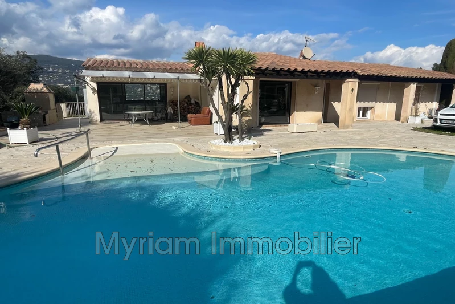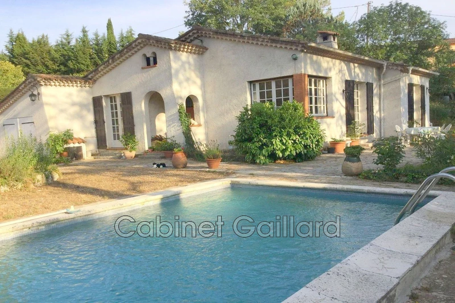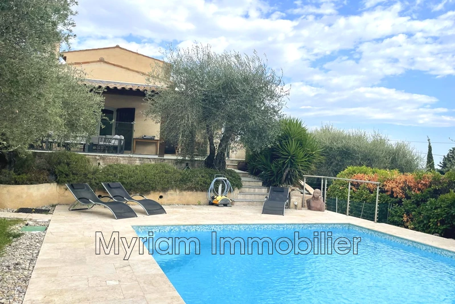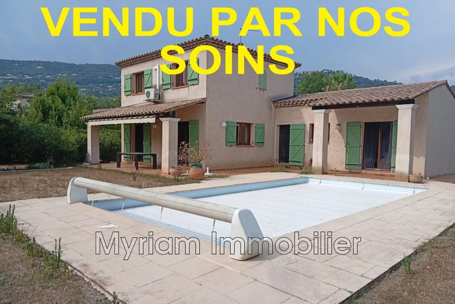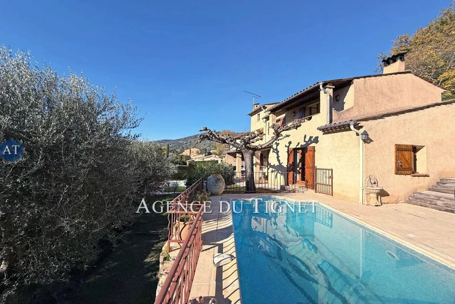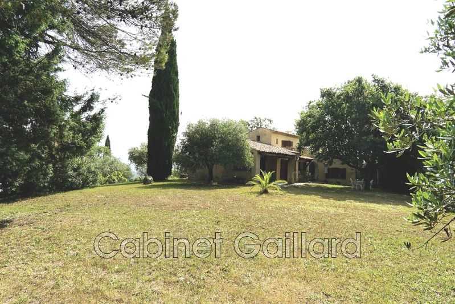PEYMEINADE Downtown, house 204,54 m2
In a quiet residential neighborhood, a detached house of 204m² facing south on a 1,500m² plot.
On the ground floor, it includes an entrance hall, a master suite with bathroom, dressing room, and separate WC.
Upstairs, a large 34m² living area consisting of a lounge with fireplace, a dining room opening onto a terrace, an independent kitchen, 3 bedrooms, a bathroom, and a separate WC.
A separate second apartment with its own entrance of 45m², featuring a living room, a shower room with WC, an independent kitchen, and a bedroom.
The house also offers a 45m² habitable pool house with a lounge, a mezzanine, an open-plan kitchen, a shower room, and a WC.
Outside, you'll enjoy three terraces, a swimming pool, an automatic irrigation system, an automatic gate, and four parking spaces.
Features
- Surface of the living : 34 m²
- Surface of the land : 1500 m²
- Year of construction : 1974
- Exposition : SOUTH
- View : open
- Hot water : electric
- Inner condition : GOOD
- External condition : GOOD
- Couverture : tiling
- 5 bedroom
- 3 terraces
- 1 bathroom
- 2 showers
- 4 WC
- 1 garage
- 4 parkings
- 1 cellar
Features
- POOL
- fireplace
- Bedroom on ground floor
- double glazing
- Automatic Watering
- Laundry room
- Automatic gate
- CALM
Practical information
Energy class
C
-
Climate class
A
Learn more
Legal information
- 750 000 €
Fees paid by the owner, no current procedure, information on the risks to which this property is exposed is available on georisques.gouv.fr, click here to consulted our price list


