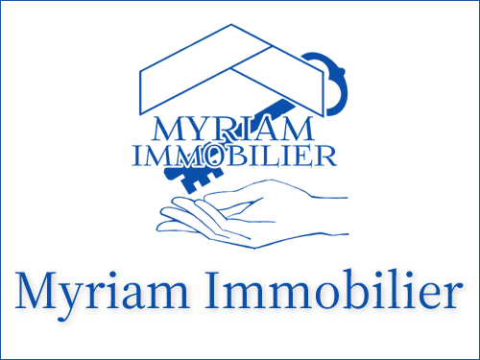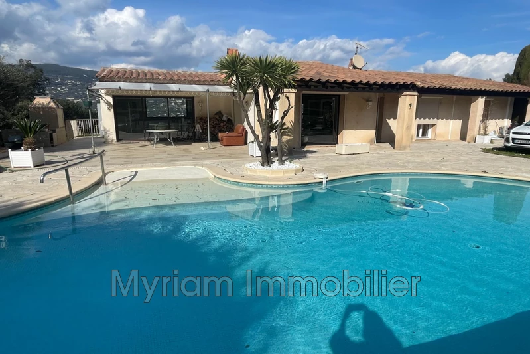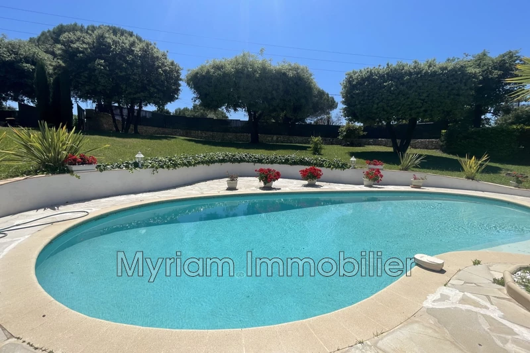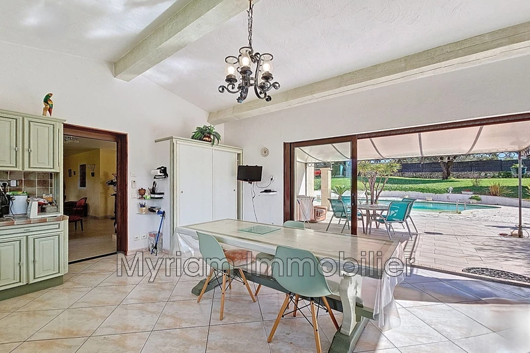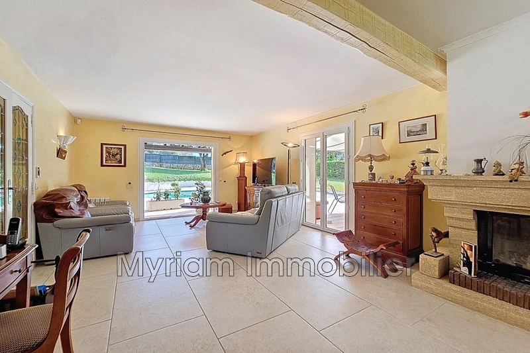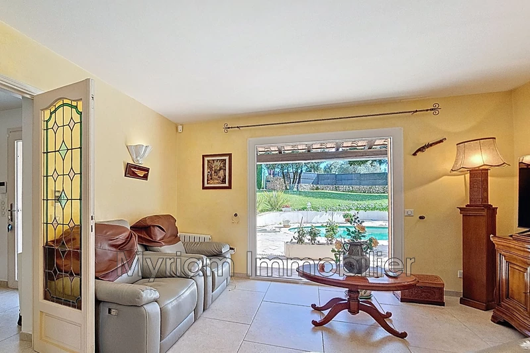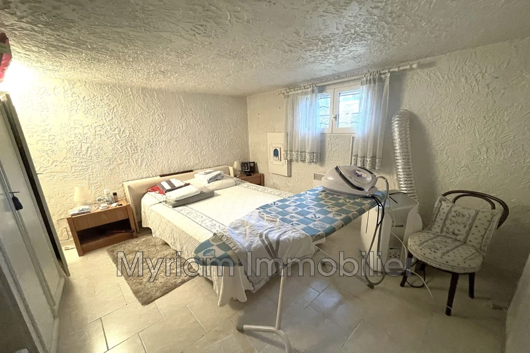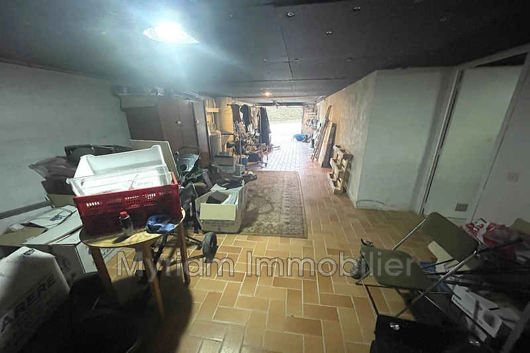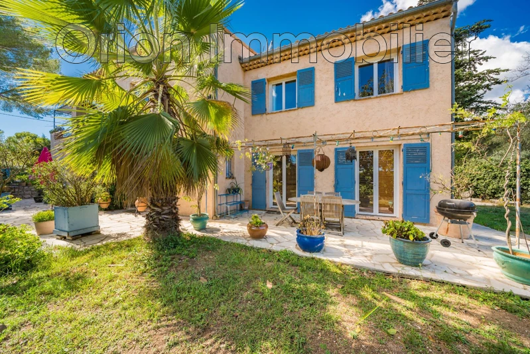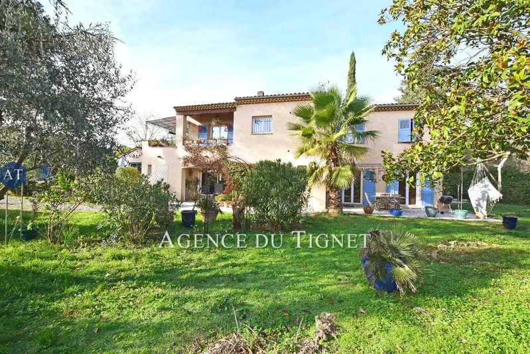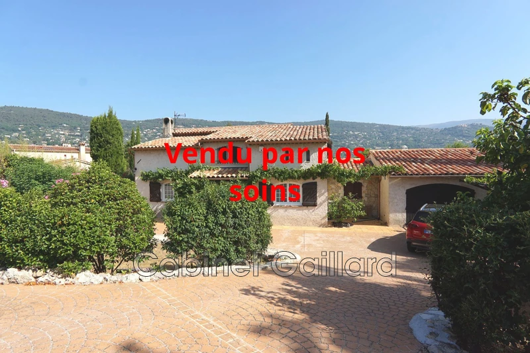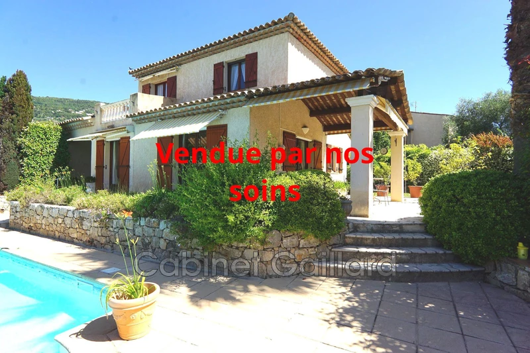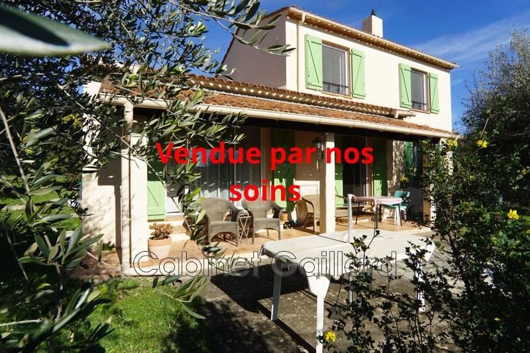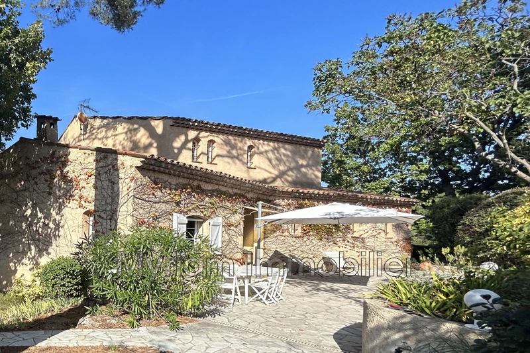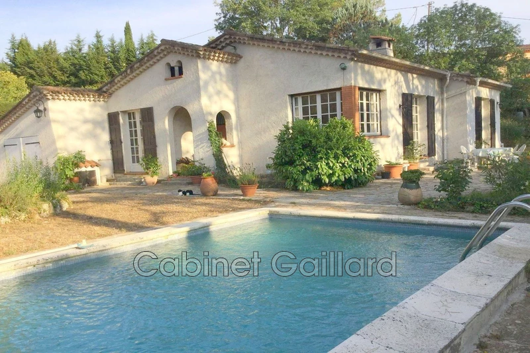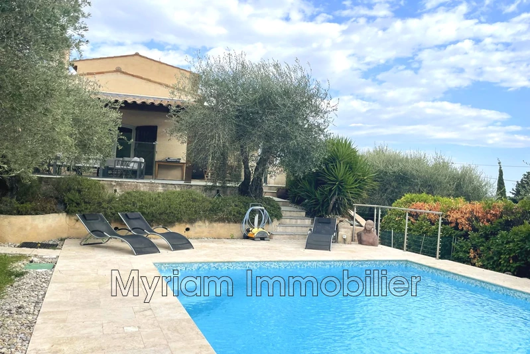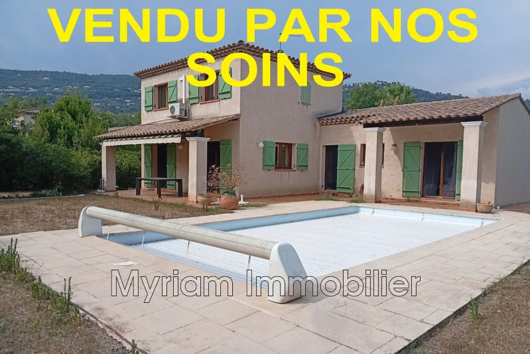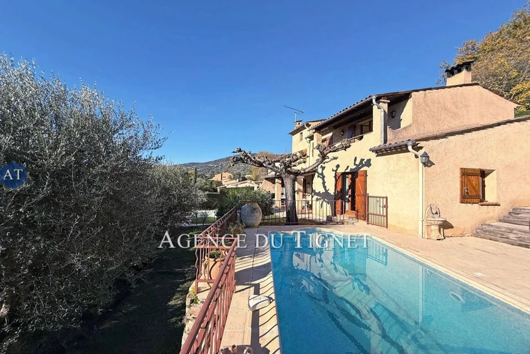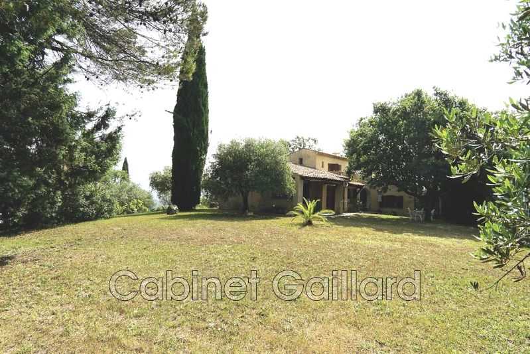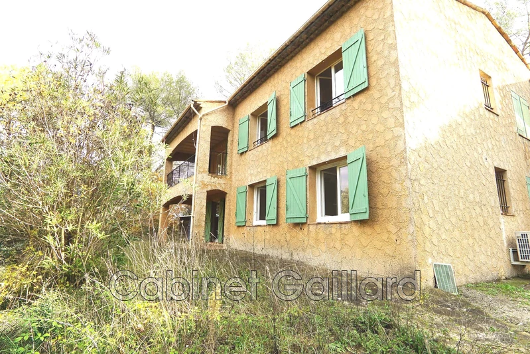PEYMEINADE, house 177 m2
REF: 2018425
Located in a residential area, beautiful bright single-story Provencal villa of approximately 177 m² on a 2335 m² landscaped plot. No overlooking, facing EAST, SOUTH, and WEST. Includes an entrance hall leading to: a stunning fully equipped kitchen of 22 m², living and sitting room of 50 m², all opening onto a lovely terrace and traditional swimming pool, 3 bedrooms, 2 shower rooms, separate WC, utility room; 1 bedroom with shower room and separate WC; 1 room of 20 m². Additional features: garage of 53 m² plus extra garages of 14.5 m², a 12 m² garden tool shed, cellar, automatic gate, reversible air conditioning, easy access. ASBESTOS-FREE
Features
- Surface of the land : 2335 m²
- Year of construction : 1980
- Exposition : SOUTH
- View : on hills
- Inner condition : GOOD
- 4 bedroom
- 2 terraces
- 2 showers
- 2 WC
- 4 garage
- 6 parkings
- 2 cellars
Features
- fireplace
- double glazing
- CRAWL
- Electric gate
- POOL
Practical information
Energy class
C
-
Climate class
A
Learn more
Legal information
- 750 000 € fees included
4,17% VAT of fees paid by the buyer (720 000 € without fees), no current procedure, information on the risks to which this property is exposed is available on georisques.gouv.fr, click here to consulted our price list

