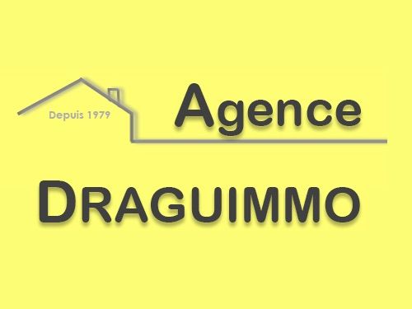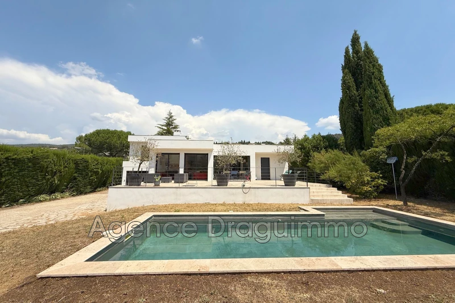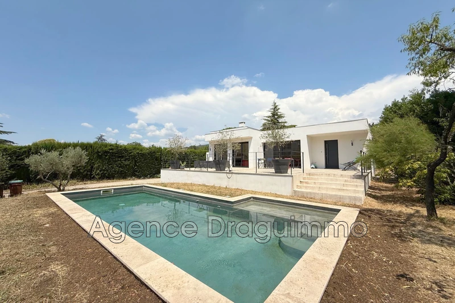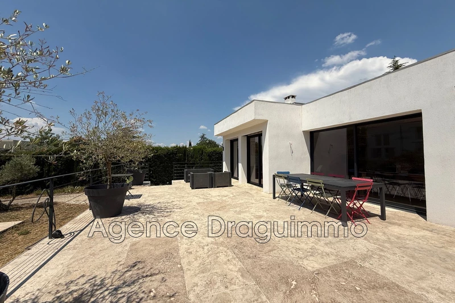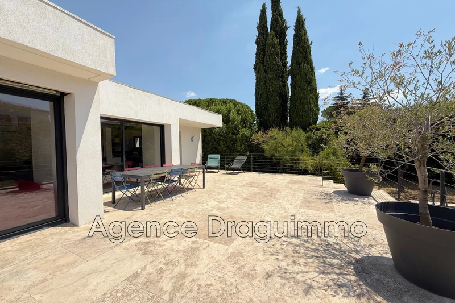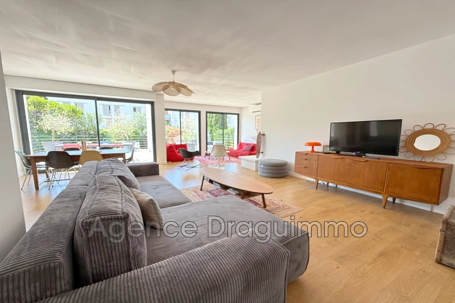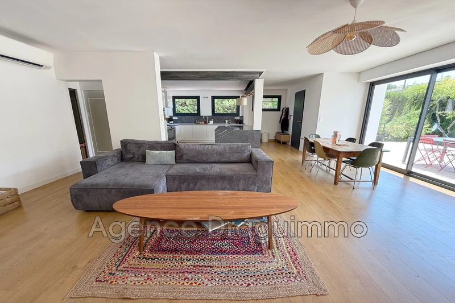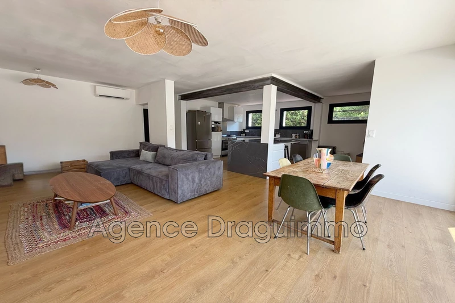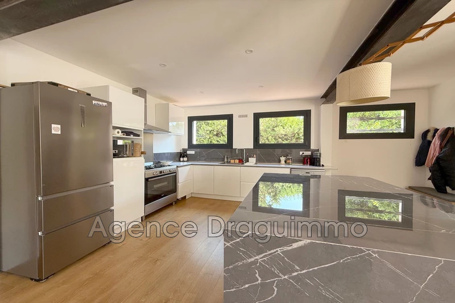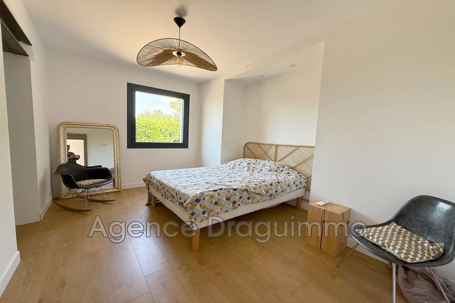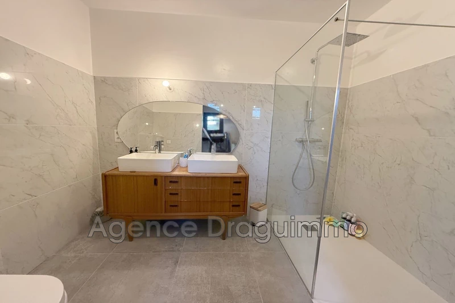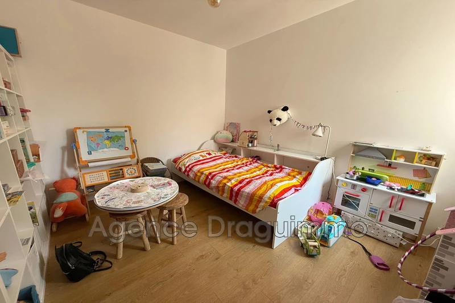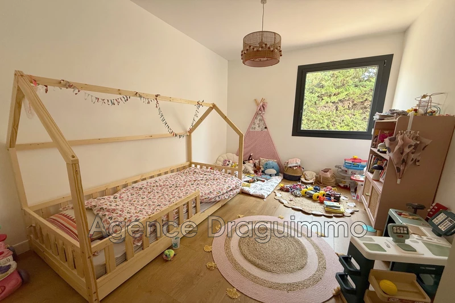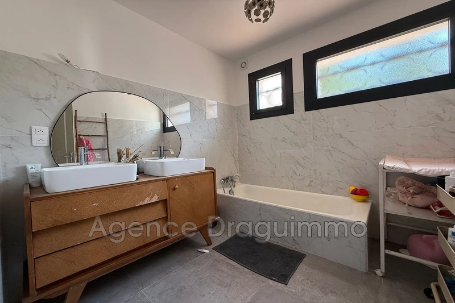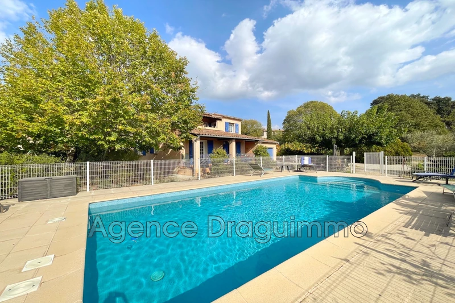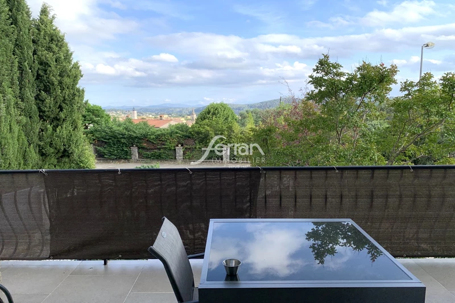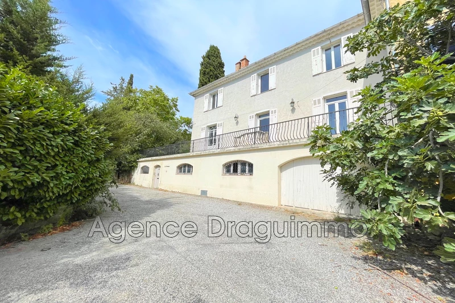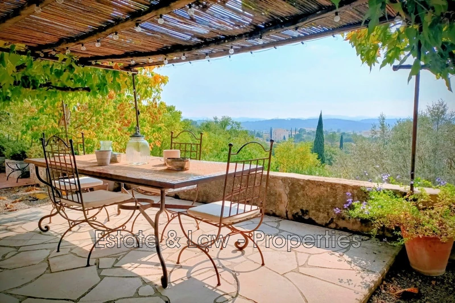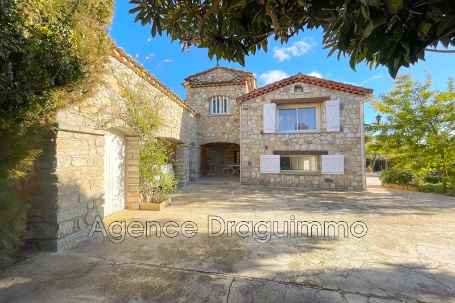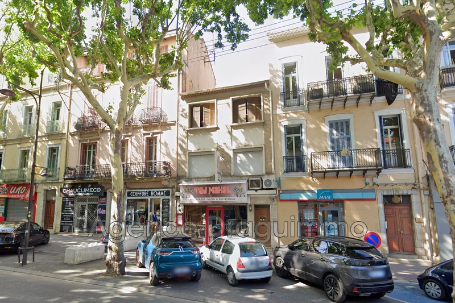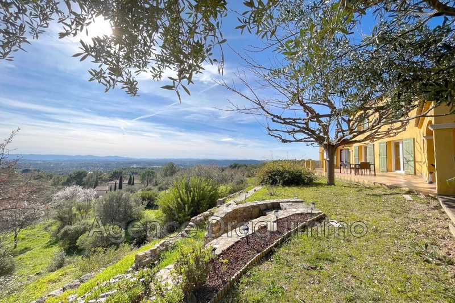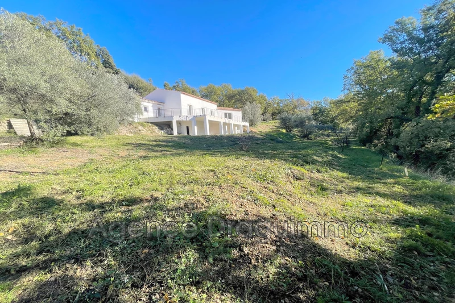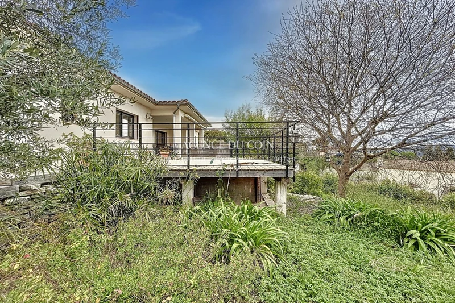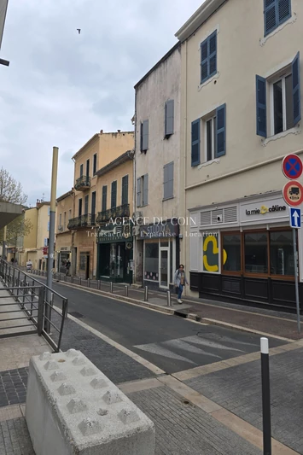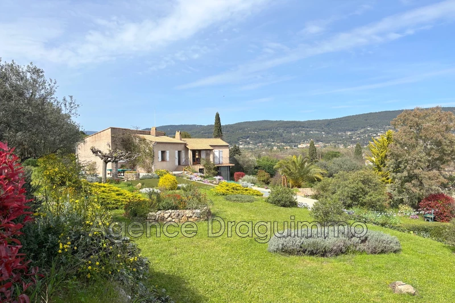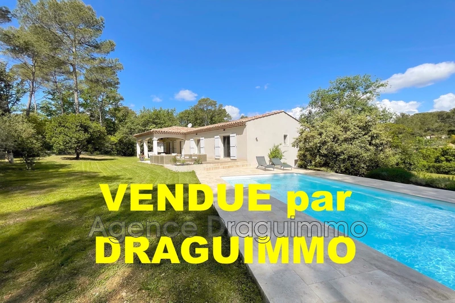DRAGUIGNAN Proche Centre-ville, house 154 m2
DRAGUIGNAN In a QUIET and RESIDENTIAL neighborhood close to all amenities - On a beautiful flat and enclosed plot of 915 m² - ARCHITECT-DESIGNED CALIFORNIAN VILLA from 1978 fully renovated, offering 154 m² spread over two levels:
- Ground floor: Entrance hall - Open-plan LIVING ROOM/DINING AREA/EQUIPPED KITCHEN of 67 m² opening onto a 100 m² TERRACE - 3 Bedrooms (13, 12, and 11 m² with built-in wardrobes) - A master suite with dressing room and shower room/WC - Bathroom - Separate WC.
- Upper floor: A 15 m² bedroom with balcony and terrace.
GARAGE - Numerous features: reversible air conditioning, water softener, flat roof with terrace... - Ideal SOUTH-FACING exposure - Beautiful 8 x 3.5 m SWIMMING POOL - EXCELLENT OVERALL CONDITION
Features
- Surface of the living : 67 m²
- Surface of the land : 915 m²
- Year of construction : 1978
- Exposition : SOUTH
- View : garden
- Hot water : electric
- Inner condition : GOOD
- External condition : GOOD
- Couverture : roof terrace
- 5 bedroom
- 2 terraces
- 1 bathroom
- 1 shower
- 2 WC
- 1 garage
Features
- POOL
- fireplace
- Volets roulants automatique
- AIR CONDITIONING
- Bedroom on ground floor
- double glazing
Practical information
Energy class (dpe)
C
-
Emission of greenhouse gases (ges)
A
Learn more
Legal information
- 579 000 €
Fees paid by the owner, no current procedure, information on the risks to which this property is exposed is available on georisques.gouv.fr, click here to consulted our price list

