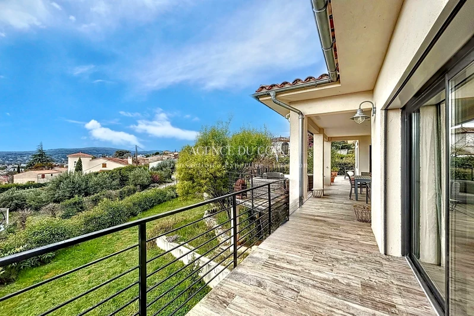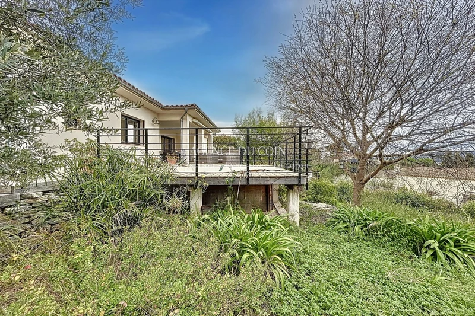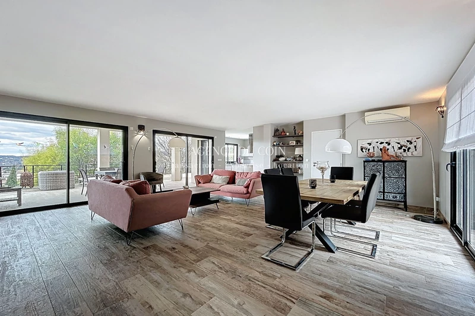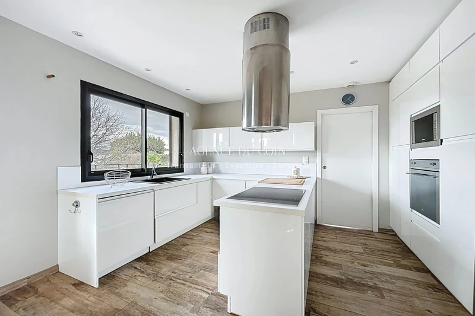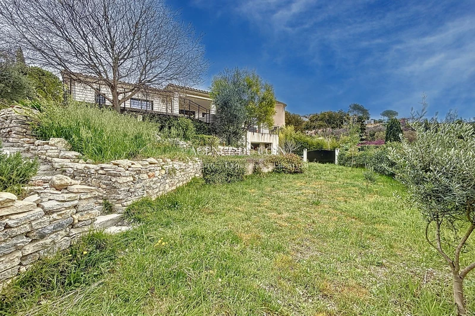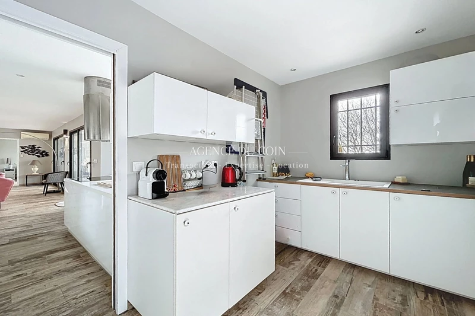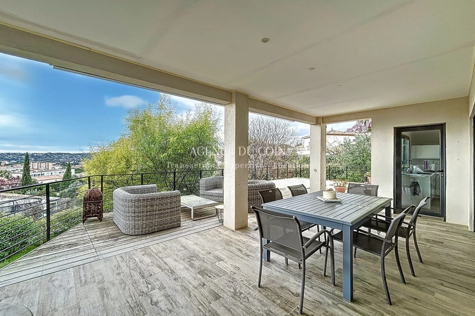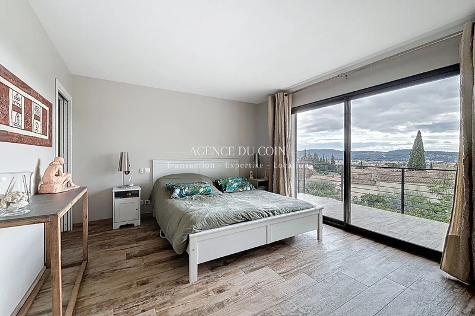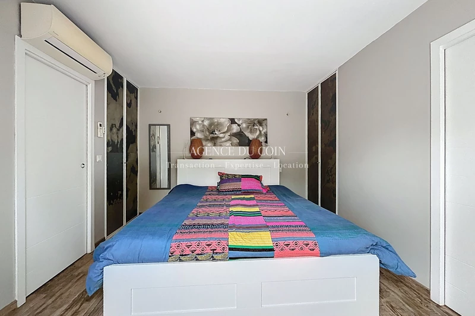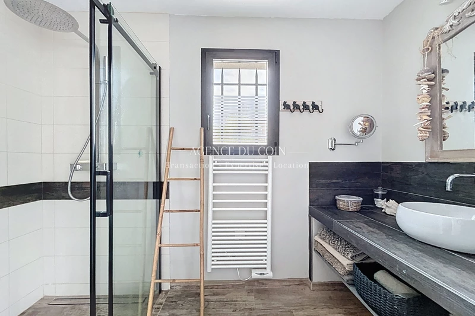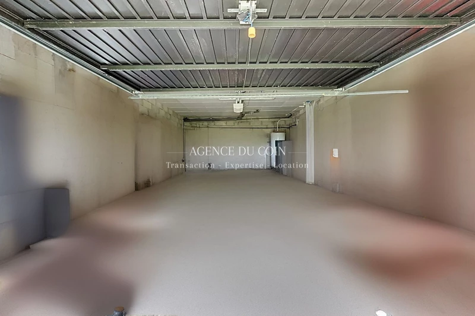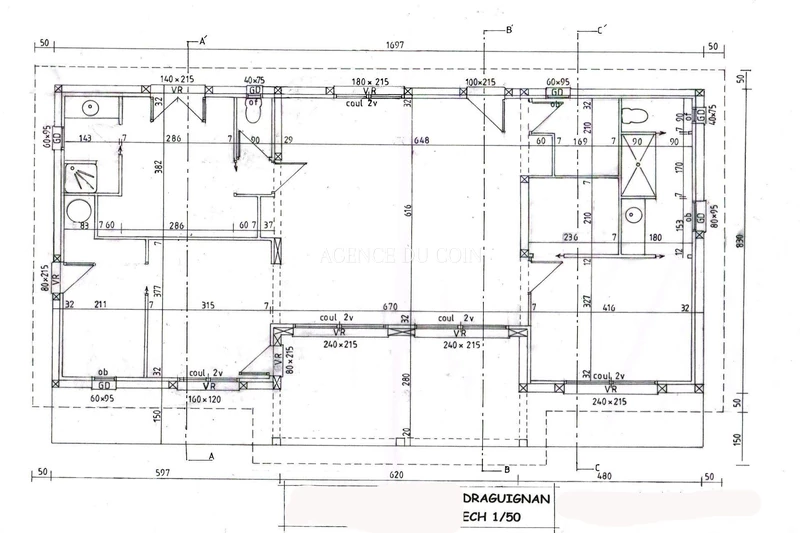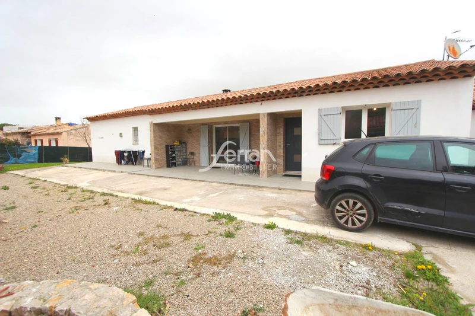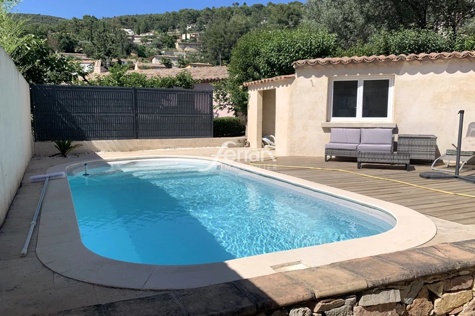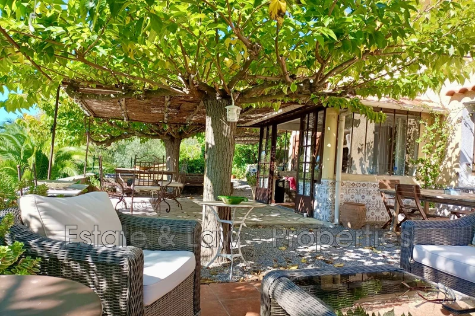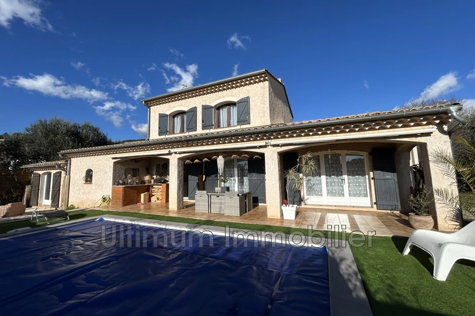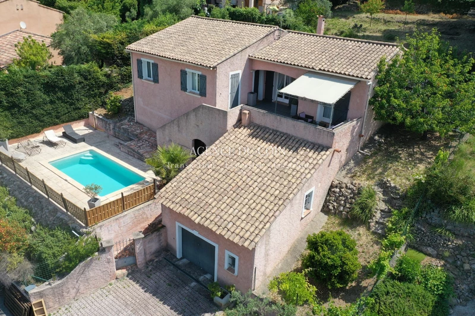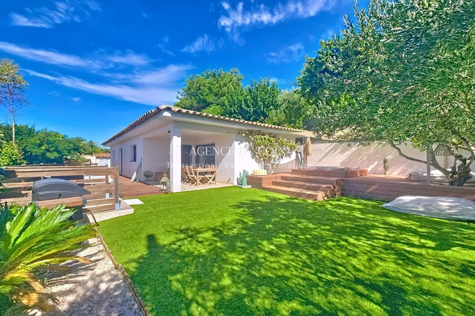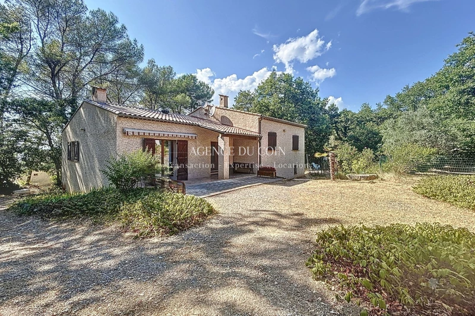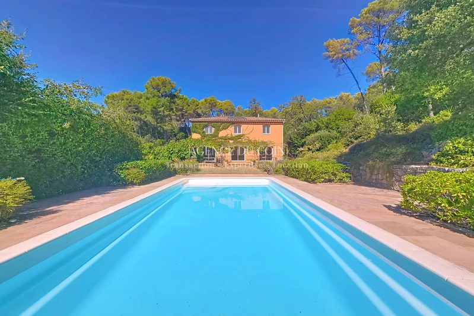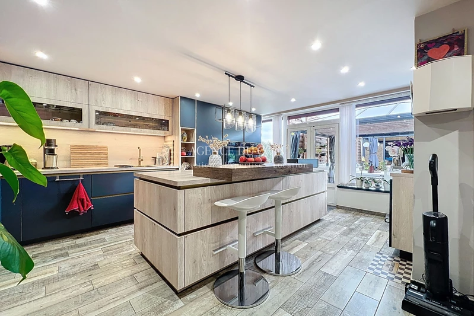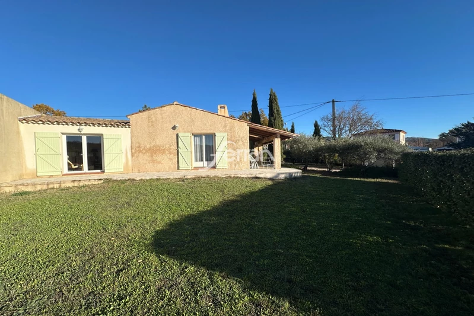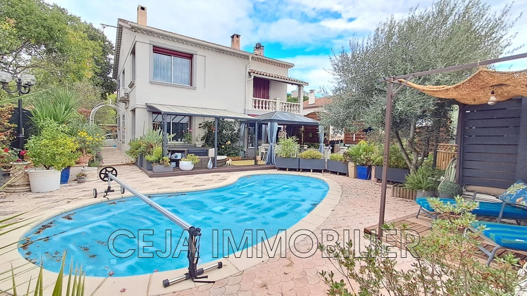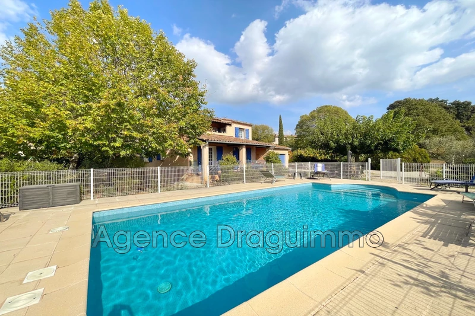DRAGUIGNAN Downtown, house 110 m2
DRAGUIGNAN, at the gateway to the VERDON and just a short distance from the nearest Mediterranean beaches.
Let yourself be charmed by this stunning detached villa located on the heights of Draguignan in a sought-after residential area, within walking distance of amenities, in a quiet setting with a commanding view over the town. Set on a generous 1200 m² plot, this exceptional single-story architect-designed home offers 110 m² of living space, a spacious 50 m² living room, and a fully-equipped open-plan kitchen. Built in 2014, it is in excellent condition and enjoys a southwest exposure, providing optimal natural light throughout the day. This lovely property features two suites and an office, two shower rooms, two toilets, a suspended wooden terrace with a seamlessly integrated pool to enjoy sunny days to the fullest. It is equipped with reversible air conditioning units and a thermodynamic hot water system. Among its highlights are a laundry/pantry room and a walk-in closet. Access to the property is available via one of two gates: one automatic sliding gate and one manual gate, the latter leading to a 35 m² garage.
Sliding glass doors, electric roller shutters. Fiber optic internet.
TO ARRANGE VIEWINGS, CONTACT DAVID DORDOR 0684080522
Features
- Surface of the living : 43 m²
- Surface of the land : 1124 m²
- Year of construction : 2014
- Exposition : South West
- View : open
- Hot water : thermodynamics
- Inner condition : excellent
- External condition : GOOD
- Couverture : tiling
- 3 bedroom
- 1 terrace
- 2 showers
- 2 WC
- 1 garage
- 3 parkings
Features
- POOL
- Bedroom on ground floor
- double glazing
- Laundry room
- Automatic gate
- CALM
Practical information
Energy class
A
-
Climate class
A
Learn more
Legal information
- 499 000 €
Fees paid by the owner, no current procedure, information on the risks to which this property is exposed is available on georisques.gouv.fr, click here to consulted our price list


