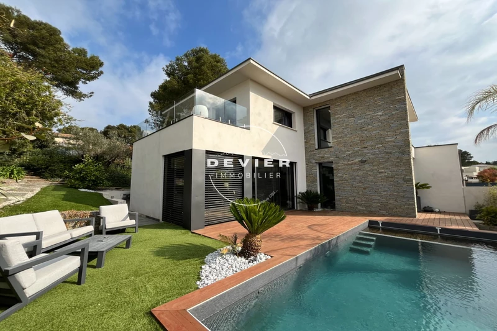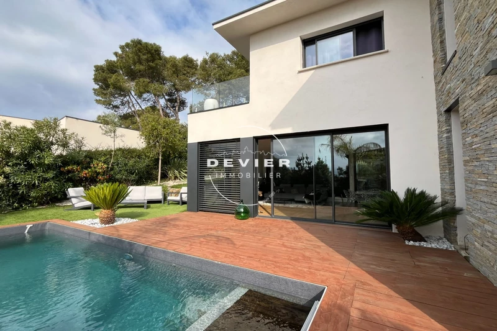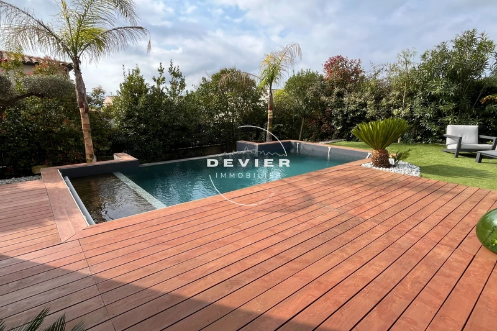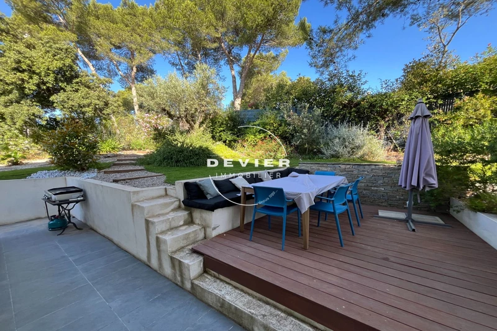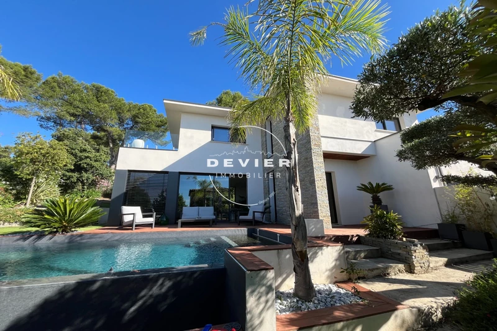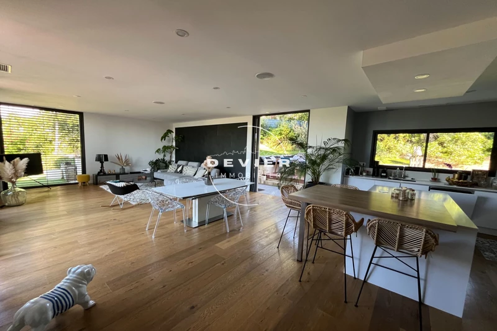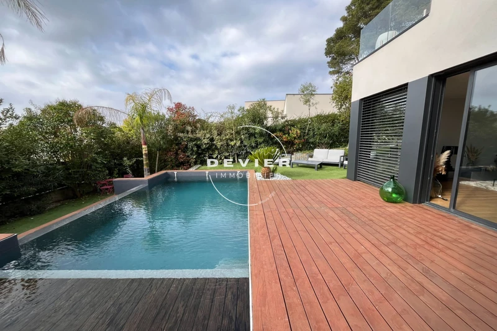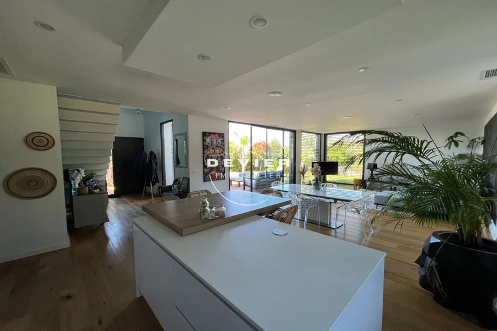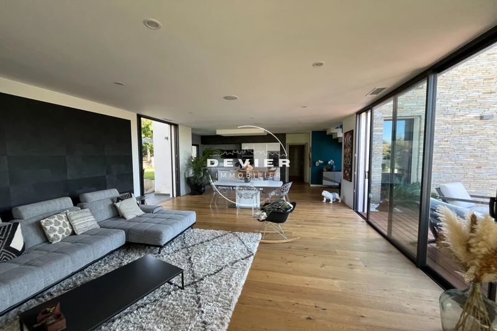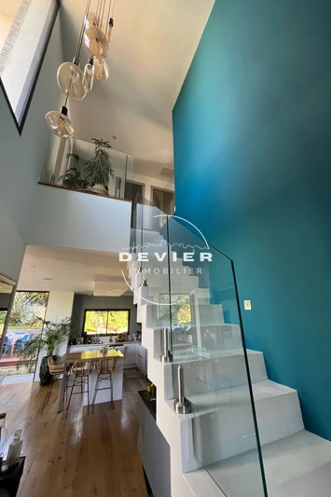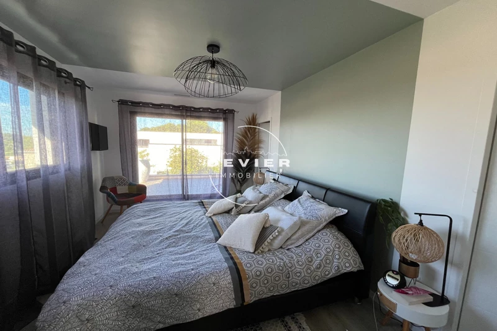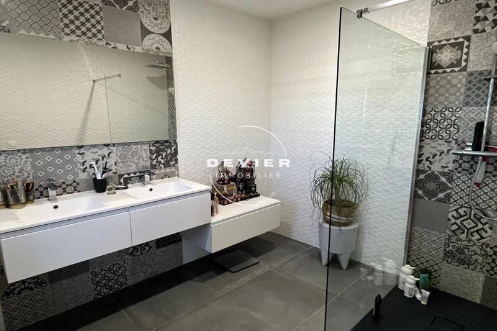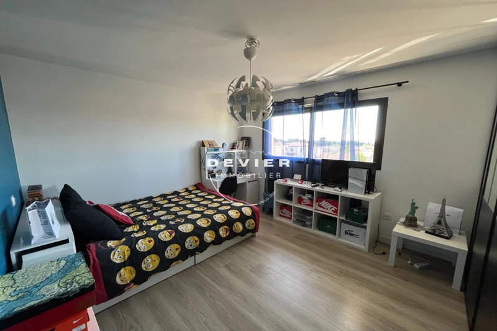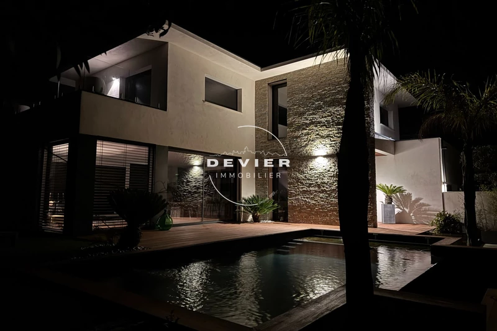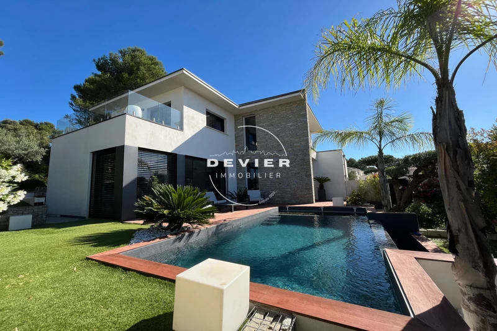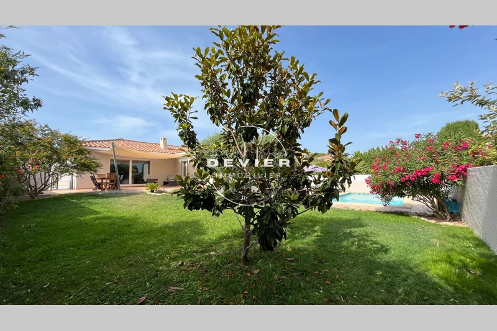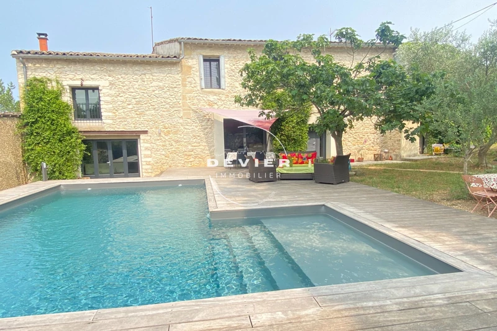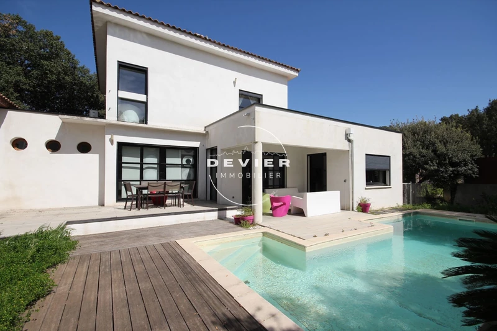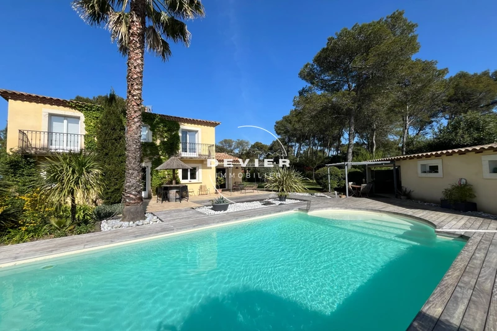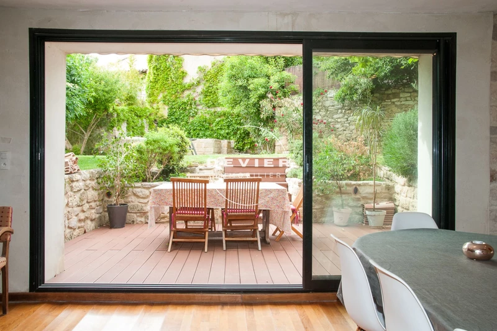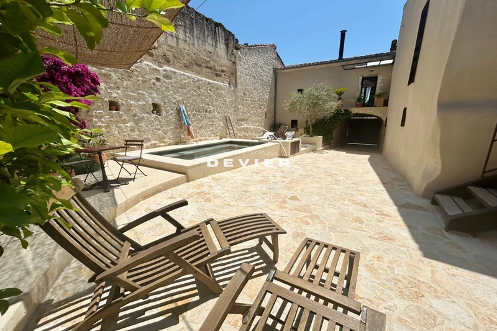CASTRIES, contemporary house 171 m2
Exclusive!
Contemporary architect-designed villa 5 minutes from Castries with high-end services
- 170 m² - Infinity pool - Double garage.
Located in a peaceful and sought-after setting, this contemporary villa of 171 m², designed by an architect and built in 2018 under the supervision of a project manager, offers exceptional living comfort, combining design, technology and quality of construction (soil study, concrete study, RT 2012 compliance, building damage insurance)
Well-kept exteriors and a friendly living space
Landscaped grounds with synthetic turf across the entire plot
(647 m²), olive trees, palm trees and natural stone walls.
Infinity pool (8x4 m) with cartridge filtration, automatic chlorine and pH dosing, submerged safety shutter under duckboard deck. Wooden terrace, facade lighting with astronomical clock.
Bright and refined interior space
63 m² living room with lounge and open kitchen, bathed in light thanks to large full-height bay windows (2.7 m), some with sliding doors, adjustable sun blinds with SP10 safety glass
. Fitted kitchen with Silestone worktop and integrated wine cellar.
. Solid parquet flooring, polished concrete staircase with custom-made glass railing
Complete home automation (shutters, heating, alarm, music), reversible air conditioning with ducting by heat pump, thermodynamic tank, water softener
. BOSE audio system with integrated ceiling speakers
. Interior joinery with magnetic latch doors
Ideal layout
Ground floor:
Two bedrooms (9 and 15 m²), one with bathroom (shower and double sink)
Floor :
Two bedrooms (14.3 m² each), one bathroom (bath, shower, double sink)
and a master suite with shower room (22 m²), fully equipped dressing room of 10.40 m² and a terrace with unobstructed view to the coast.
Appendix
Double garage of 44 m² with mezzanine of 20 m²
A turnkey villa, designed down to the smallest detail to offer an elegant, functional and connected living environment.
Located in a beautiful village with schools, shops, doctors, pharmacy and public transport.
For any further information or visit, please contact:
DEVIER IMMOBILIER Agency 04 67 86 28 70
Features
- Surface of the living : 63 m²
- Surface of the land : 647 m²
- Year of construction : 2018
- Exposition : SOUTH
- View : garden
- Hot water : thermodynamics
- Inner condition : excellent
- External condition : excellent
- Couverture : roof terrace
- 5 bedroom
- 3 terraces
- 1 bathroom
- 1 shower
- 3 WC
- 2 garage
- 1 parking
Features
- softener
- double glazing
- Infinity pool
- CELLAR
- Automation
- Automatic Watering
- electric gate
- electric shutters
- climatisation reversible gainable
- Jardin paysagé
Practical information
Energy class
A
-
Climate class
A
Learn more
Legal information
- 775 000 €
Fees paid by the owner, no current procedure, information on the risks to which this property is exposed is available on georisques.gouv.fr, click here to consulted our price list


