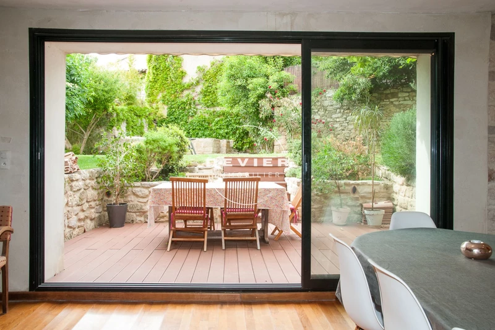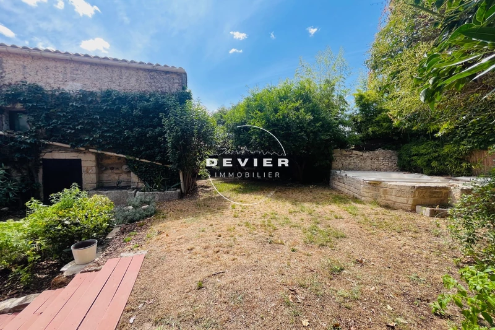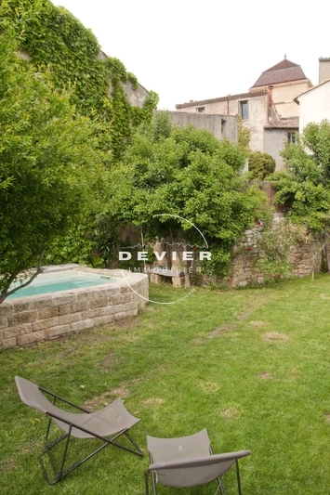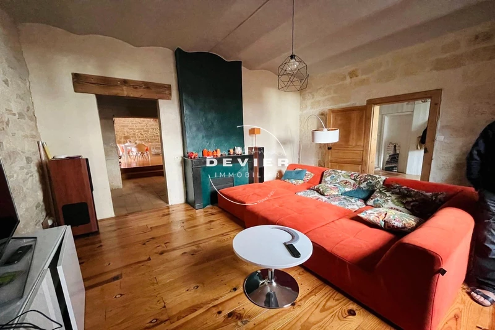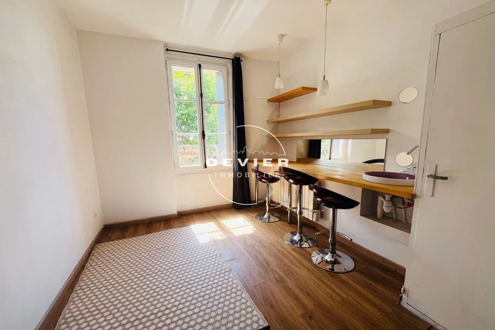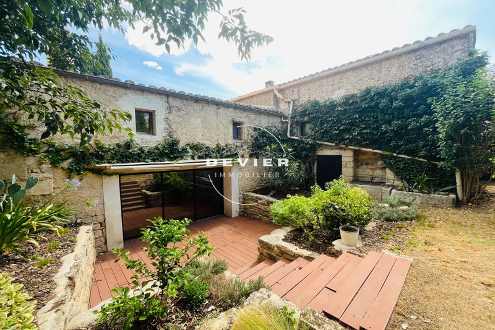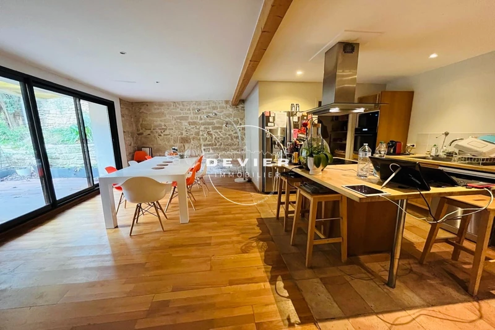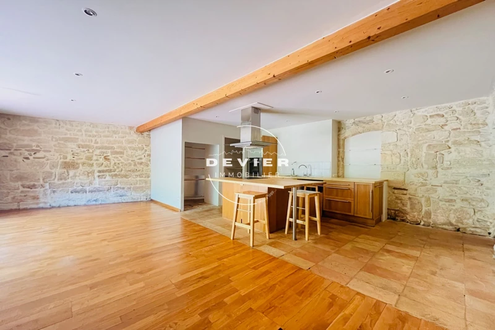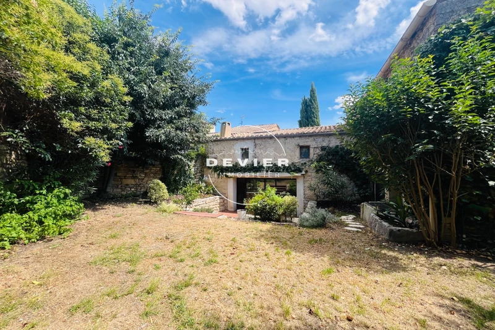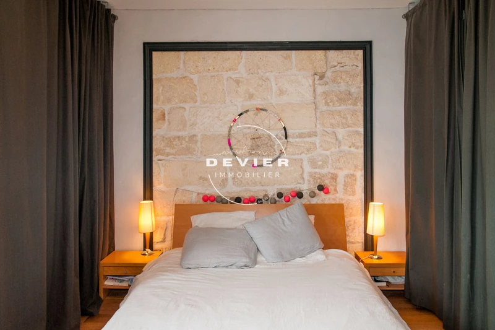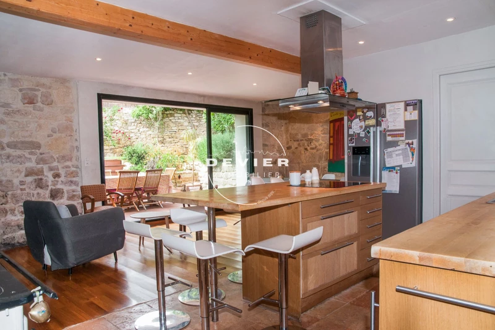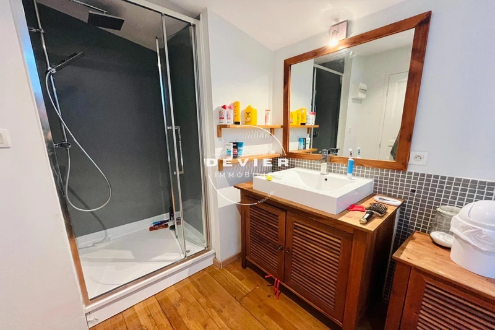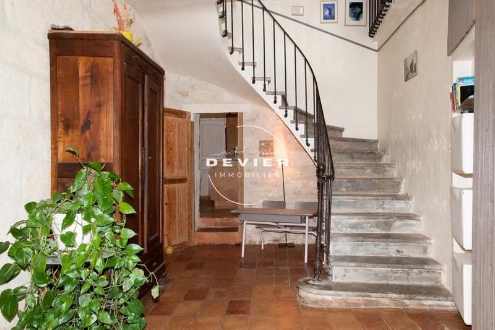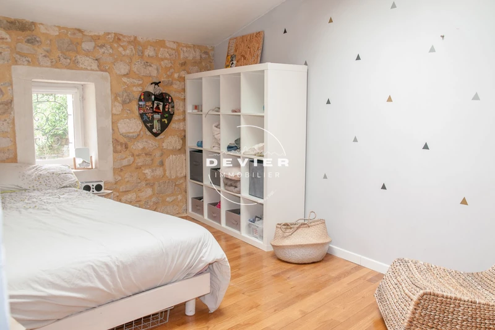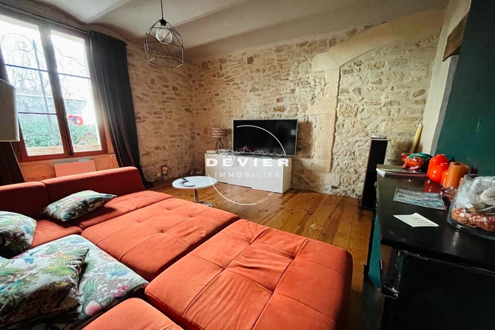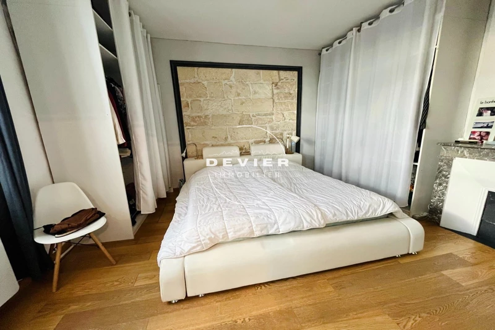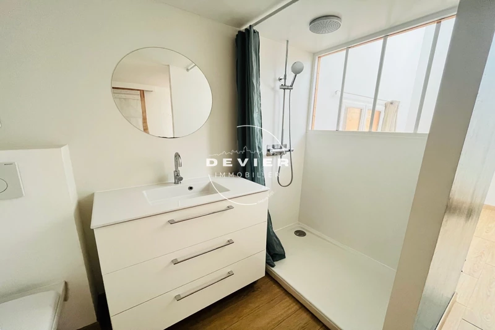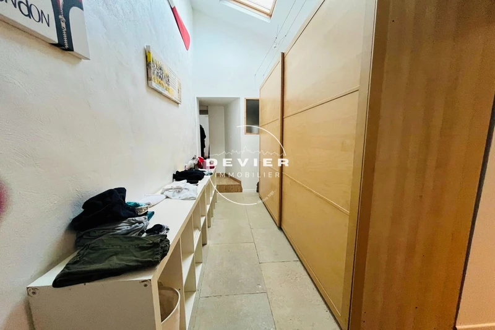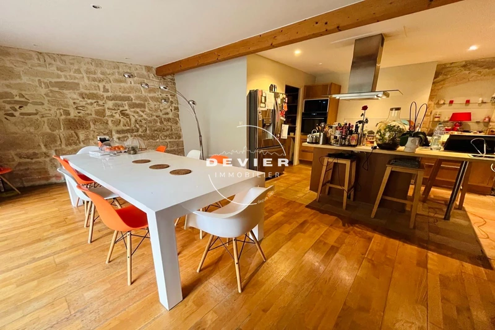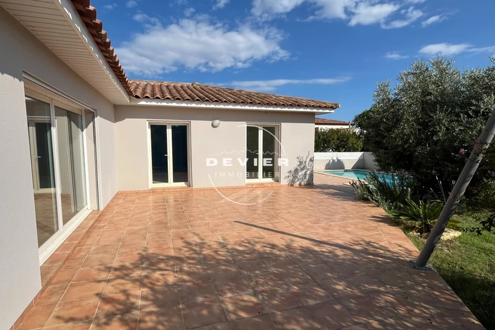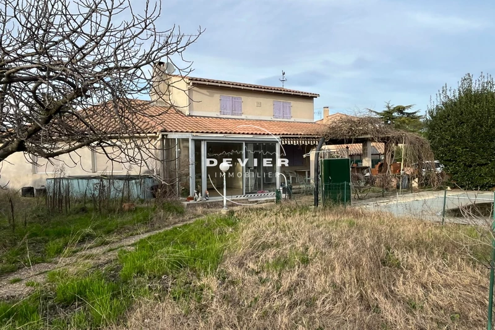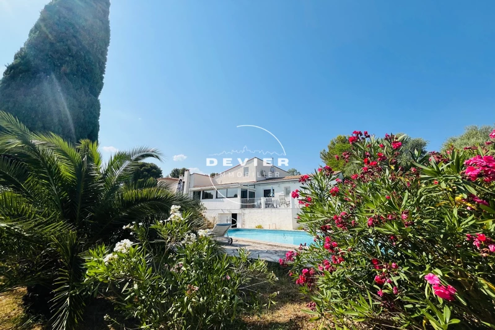CASTRIES Castries, Mansion 196 m2
Castries – Tastefully renovated character house of 196 m² with garden, swimming pool, garage and view of the castle
Ideally located a stone's throw from the Château de Castries, this former 18th-century barn has been completely renovated.
Built on a plot of 340 m², in the heart of the village, the house has a living area of 196 m² and is spread over two levels.
On the ground floor, an entrance hall with exposed stonework leads to a living room and a separate 35 m² kitchen. This bright kitchen opens onto the garden through large bay windows. A laundry area and separate toilet complete this level.
The upper floor consists of five bedrooms, three of which have a private bathroom with WC. A fourth bathroom, a separate WC, and an 8 m² multipurpose space (ideal for an office or dressing room) complete the property.
Outside, the enclosed, private garden offers a private and lush living environment. It features a swimming pool and an automatic watering system. From the garden, the unobstructed view of the Château de Castries is a rare asset.
A 30 m² garage allows parking for one vehicle and offers additional storage space.
Located in a sought-after environment, close to shops, schools and transport, this property stands out for the quality of its renovation, its volumes and its privileged location.
Contact DEVIER IMMOBILIER at 04.67.86.28.70 for more information!
Features
- Surface of the living : 50 m²
- Surface of the land : 340 m²
- Year of construction : 1700
- Exposition : South East
- View : garden
- Hot water : electric
- Inner condition : GOOD
- External condition : GOOD
- Couverture : tiling
- 5 bedroom
- 1 terrace
- 4 showers
- 5 WC
- 1 garage
Features
- double glazing
- Automatic Watering
- WELL
- Absolute calm
Practical information
Energy class
D
-
Climate class
B
Learn more
Legal information
- 649 000 €
Fees paid by the owner, no current procedure, information on the risks to which this property is exposed is available on georisques.gouv.fr, click here to consulted our price list



