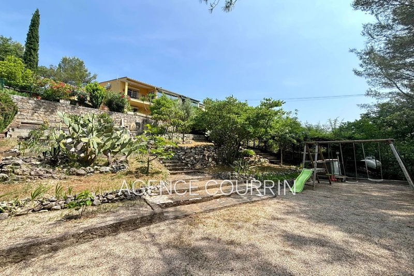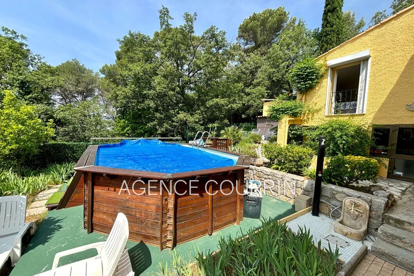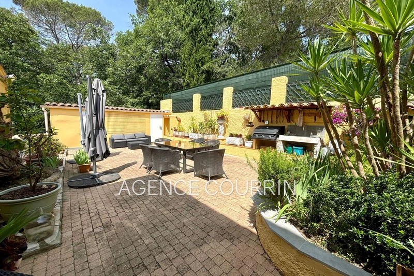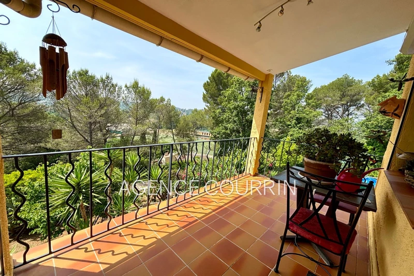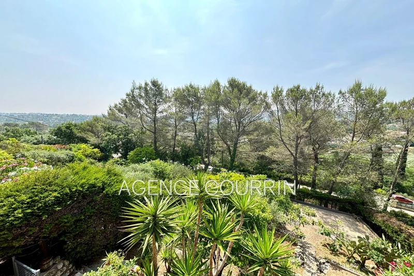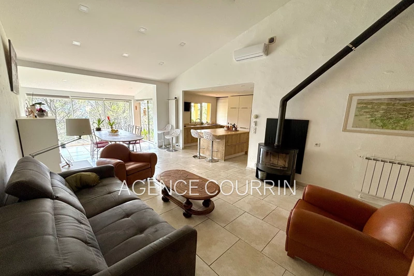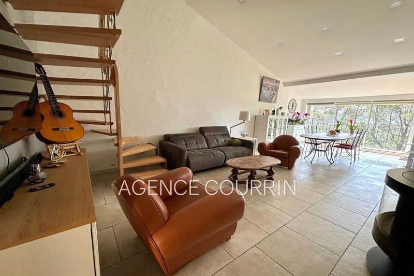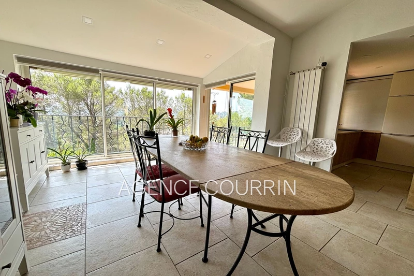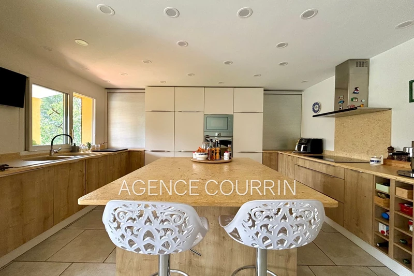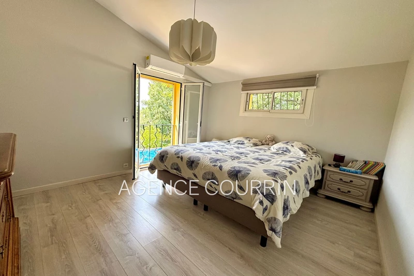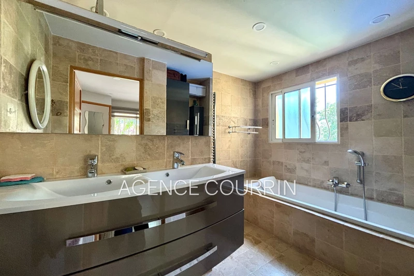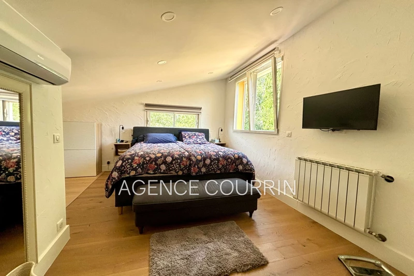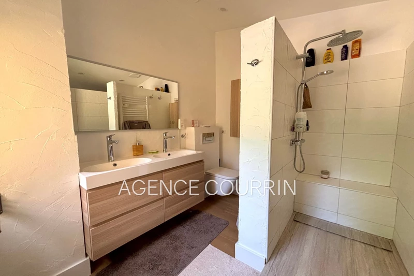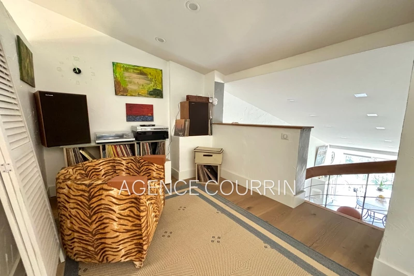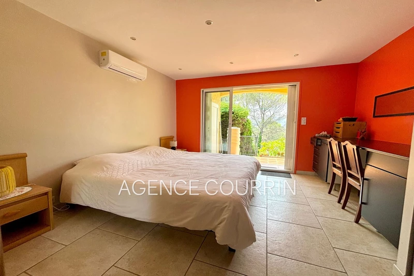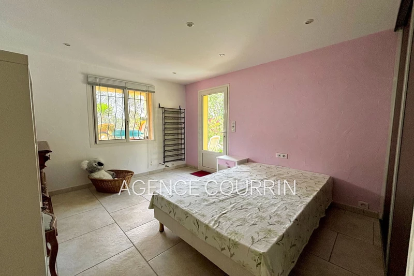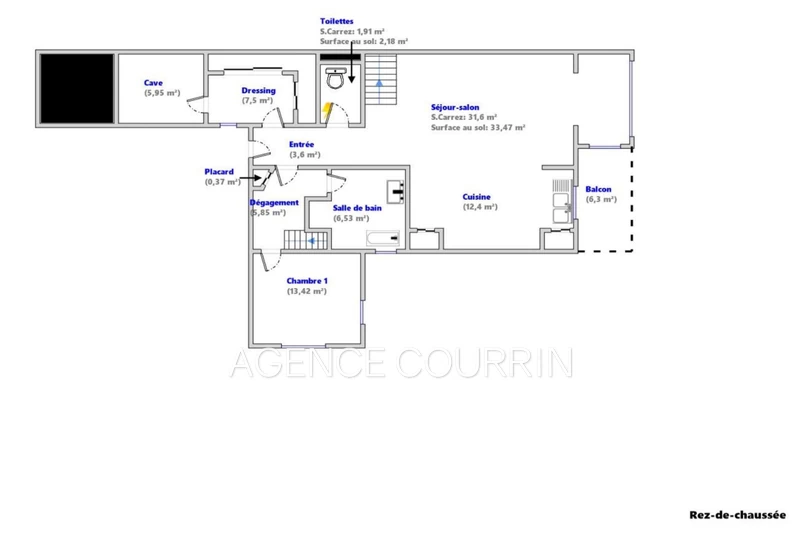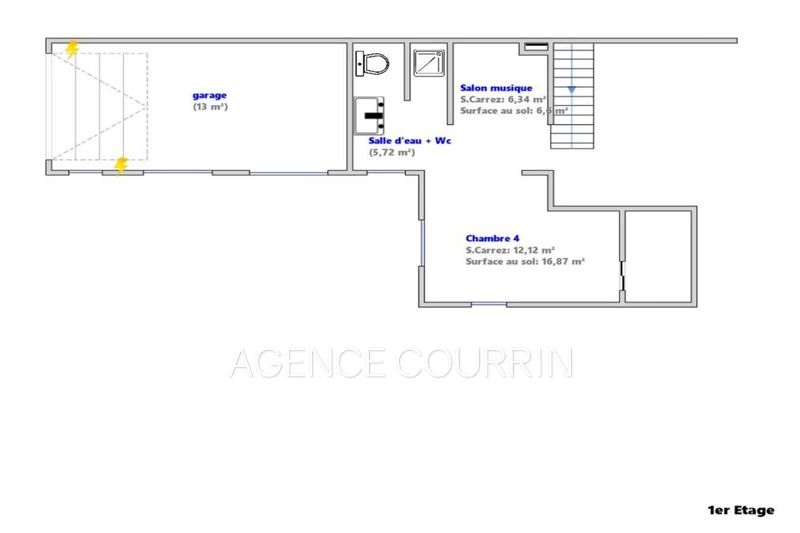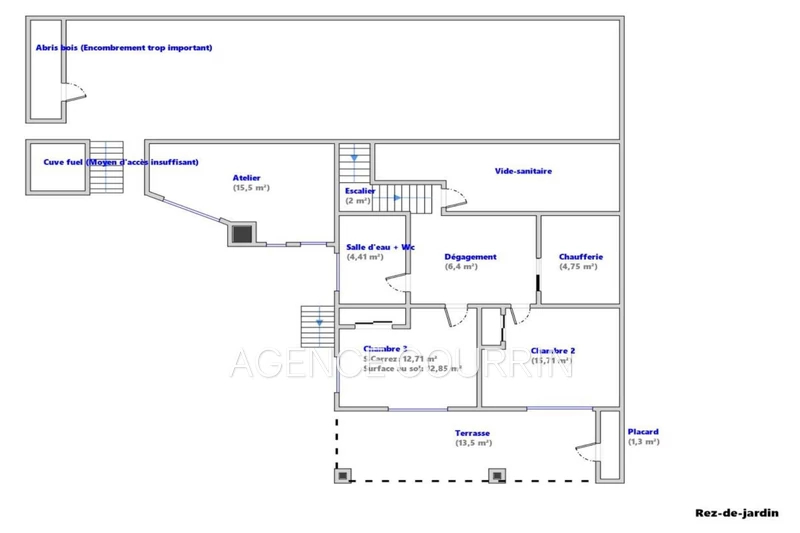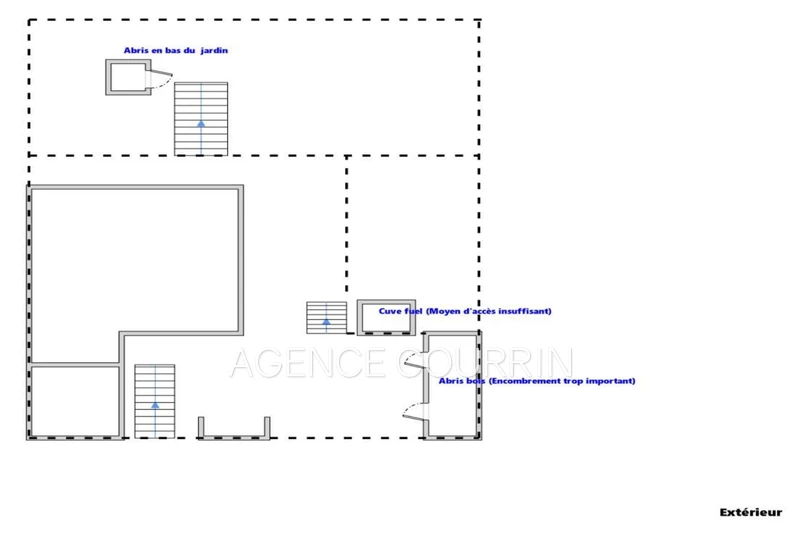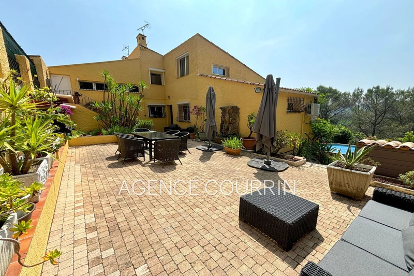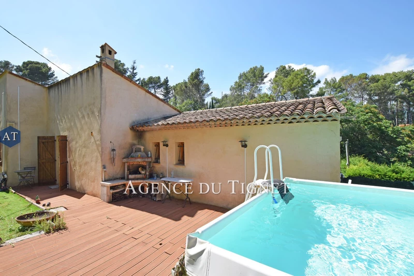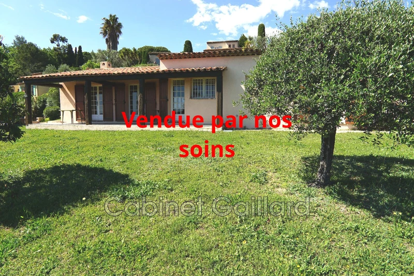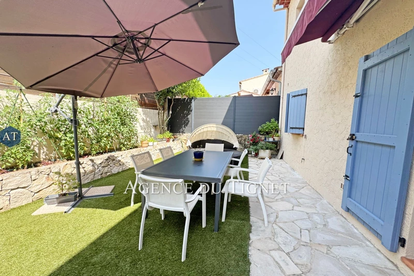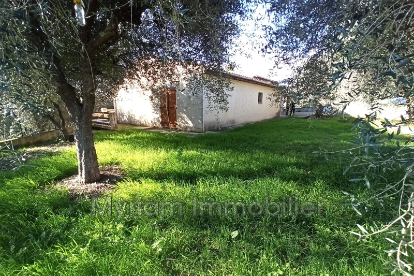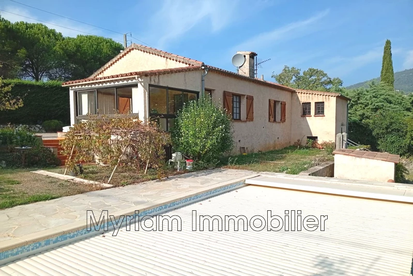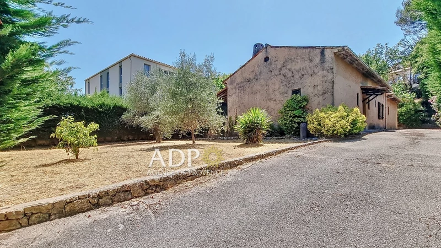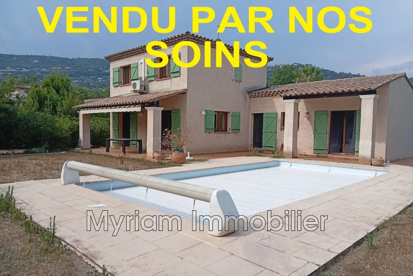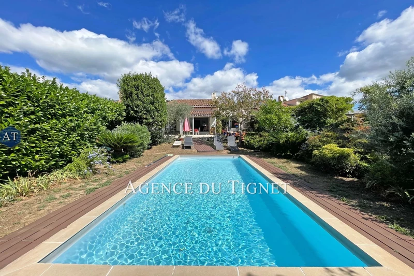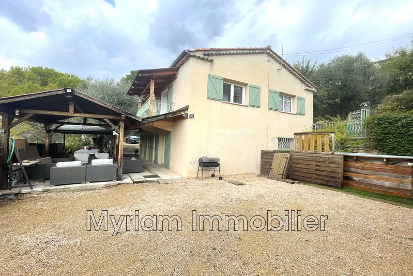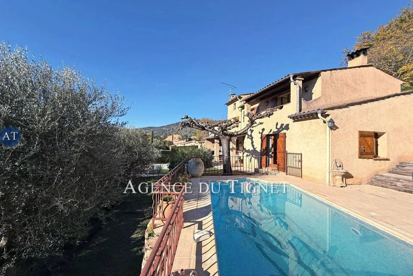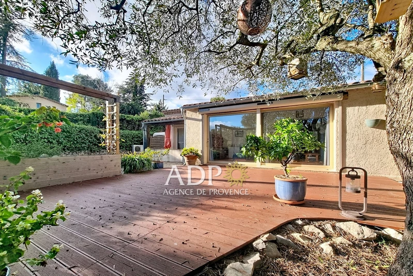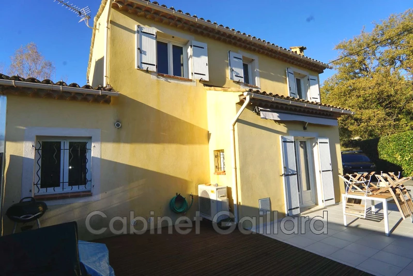PEYMEINADE, house 167 m2
Located in the sought-after Village-Neuf neighborhood, at the end of a quiet cul-de-sac, this charming semi-detached 5-room house offers 167m² of living space.
Spread over three levels, the ground floor includes the main entrance, a living area of approximately 46m² with a lounge-dining room and an open, fully furnished and equipped kitchen, one bedroom, a bathroom, a dressing/laundry room, separate toilets, and a cellar;
the first floor features a master bedroom of about 30m² with a sleeping area, a private shower room with toilets, and a relaxation corner;
and the garden level comprises two bedrooms, a shared shower room with toilets, and a boiler/laundry room. Overall, the property is in very good condition.
Outside: large terrace with summer kitchen, terrace on the garden level, covered terrace on the ground floor, garden shed, and ample storage!
Fully fenced plot of 682m² owned outright, including an above-ground pool.
Closed garage + additional free parking space in front of the house.
Green surroundings with no overlooking neighbors.
Ideal for families: close to schools and amenities! A must-see without delay!!
Energy rating: C. House offered exclusively for sale by your ORPI real estate agency.
Features
- Surface of the living : 46 m²
- Surface of the land : 682 m²
- Year of construction : 1970
- Exposition : SOUTH
- View : GREEN
- Hot water : electric
- Inner condition : GOOD
- External condition : GOOD
- 4 bedroom
- 3 terraces
- 1 bathroom
- 2 showers
- 3 WC
- 1 garage
- 1 cellar
Features
- Terrain clôturé de 682 m²
- POOL
- fireplace
- Bedroom on ground floor
- double glazing
- DRESSING
- Laundry room
- Fond d'impasse
Practical information
Energy class
C
-
Climate class
C
Learn more
Legal information
- 499 000 €
Fees paid by the owner, no current procedure, information on the risks to which this property is exposed is available on georisques.gouv.fr, click here to consulted our price list


