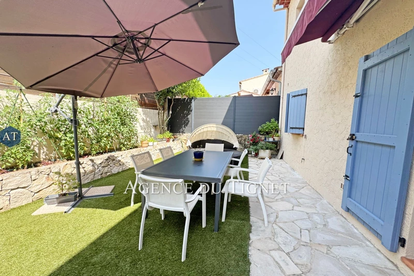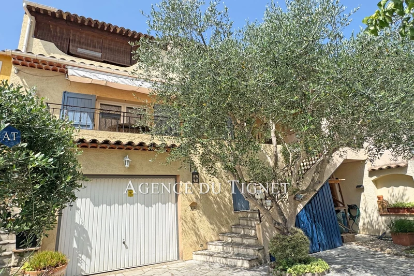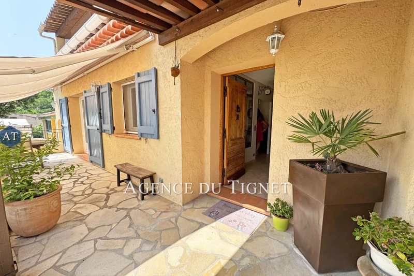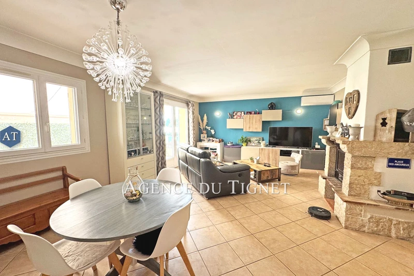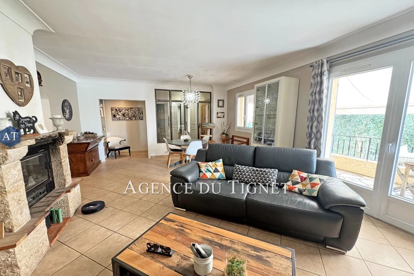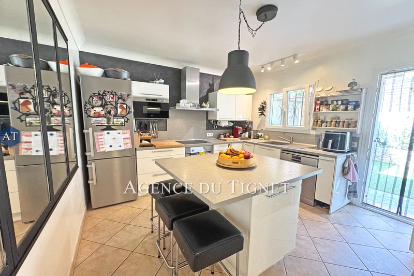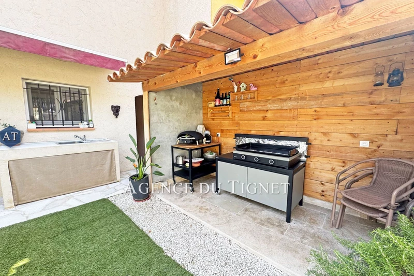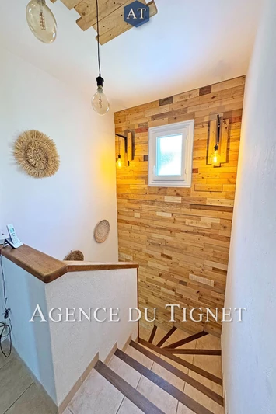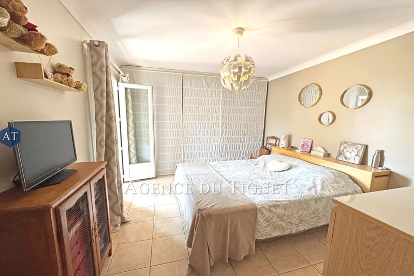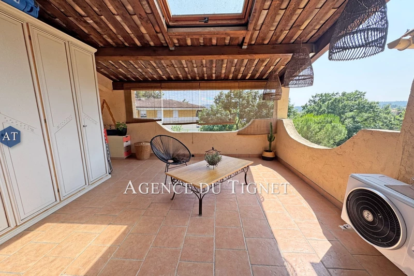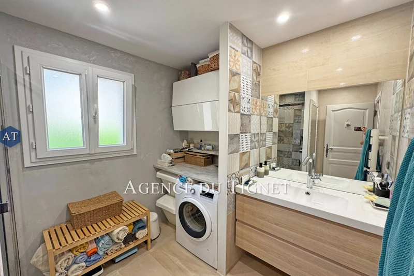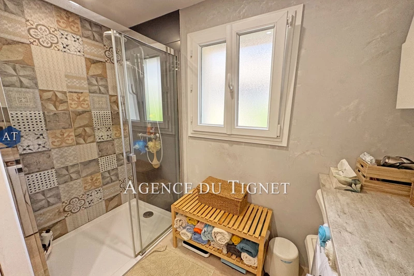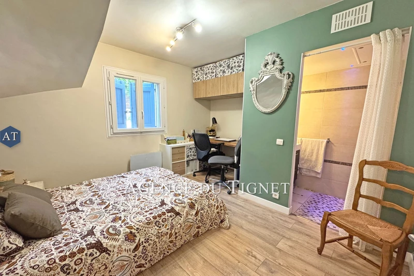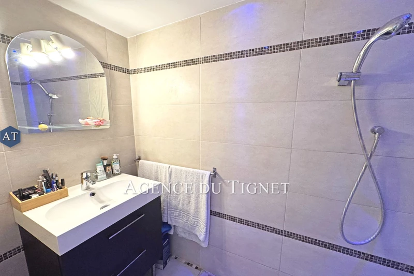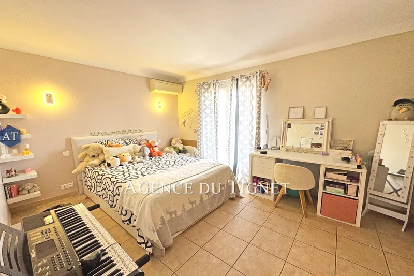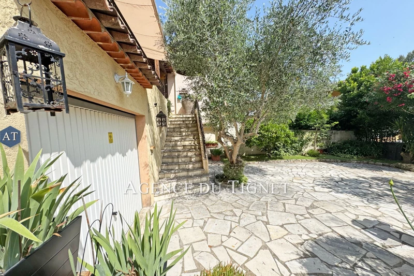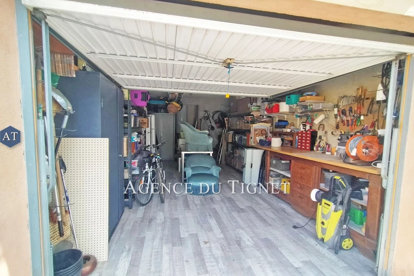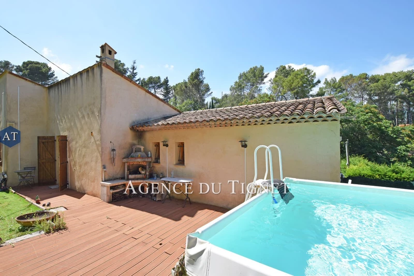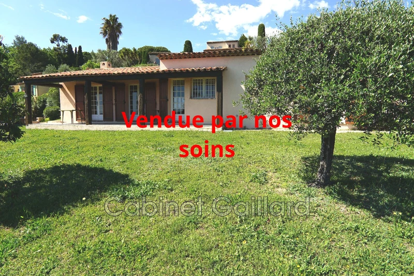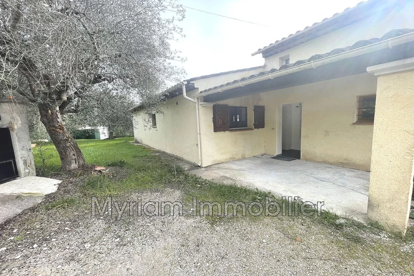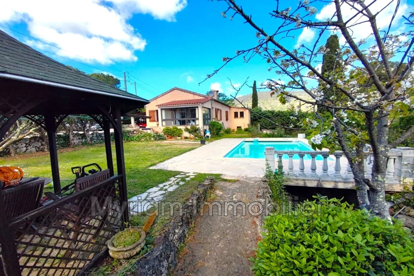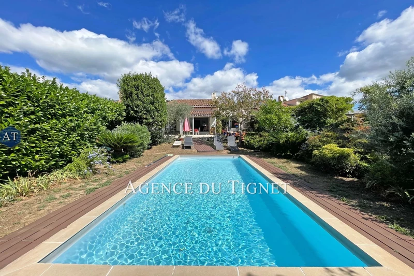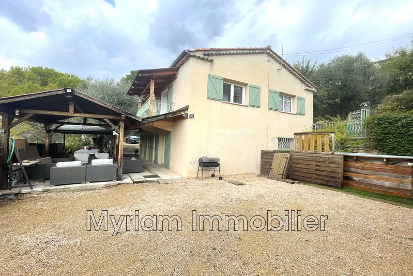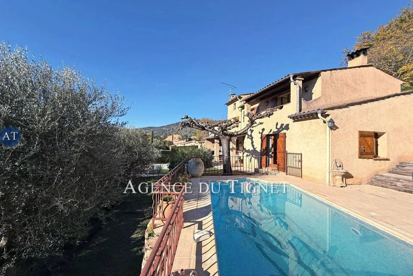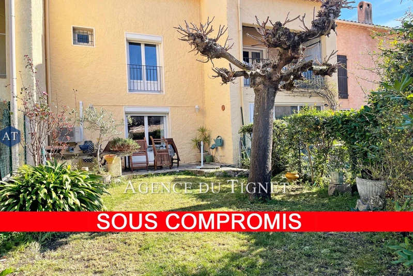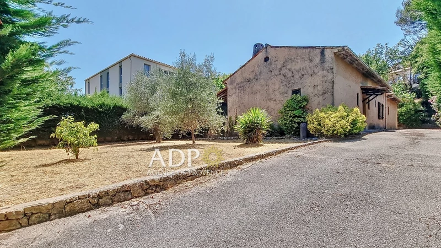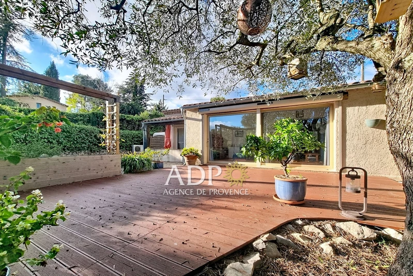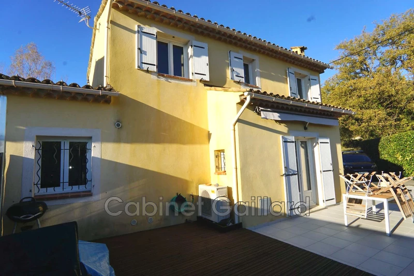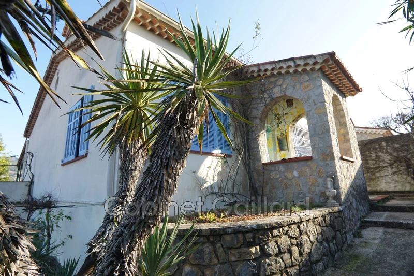PEYMEINADE residential, house 101,24 m2
Mandate 3781 "EXCLUSIVITY / PROX. COMMERCE"
Ideally located at the end of a cul-de-sac, this charming semi-detached house of approximately 101 m², completely renovated, is built on a plot of 276 m² and offers a peaceful living environment just a stone's throw from the shops.
It is composed on the ground floor of an entrance hall with cupboard, a separate toilet, an air-conditioned living room with insert fireplace opening onto a terrace, a separate fitted kitchen with central island opening onto a small garden, a hallway, a bedroom with an Italian-style shower room.
Upstairs: a hallway, two air-conditioned bedrooms, one of which opens onto a 24 m² covered terrace, a shower room, a separate toilet
Services and equipment: mains drainage, PVC double-glazed frames, reversible air conditioning, electric water heater, wooden shutters, 24 m² covered terrace, south-facing, 23 m² garage, connected to fiber,
Features
- Surface of the living : 27 m²
- Surface of the land : 276 m²
- Year of construction : 1995
- Exposition : SOUTH
- View : garden
- Hot water : electric
- Inner condition : excellent
- External condition : GOOD
- 3 bedroom
- 2 terraces
- 1 bathroom
- 1 shower
- 2 WC
- 1 garage
- 4 parkings
Features
- Exposition Sud
- Suite
- fireplace
- Bedroom on ground floor
- double glazing
- Terraces
- GARAGE
- Résientiel
- CALM
Practical information
Energy class
C
-
Climate class
A
Learn more
Legal information
- 473 000 €
Fees paid by the owner, no current procedure, information on the risks to which this property is exposed is available on georisques.gouv.fr, click here to consulted our price list


