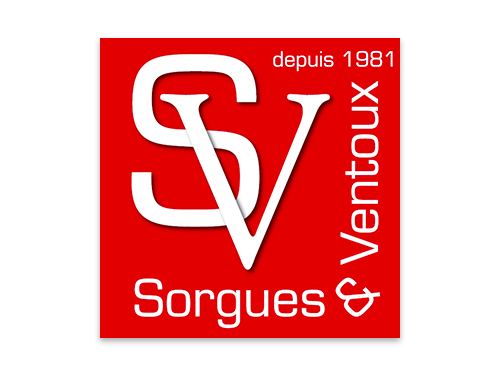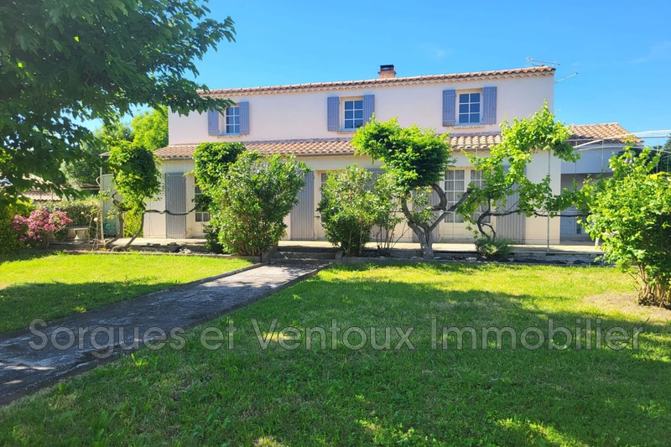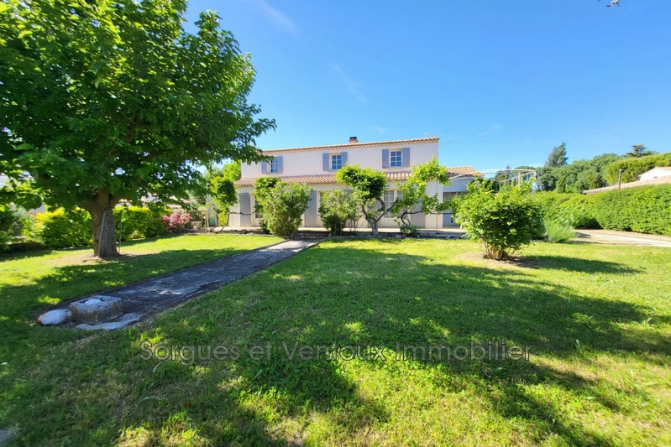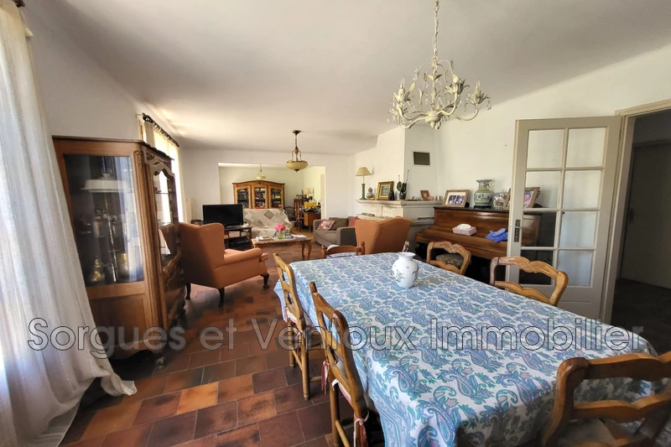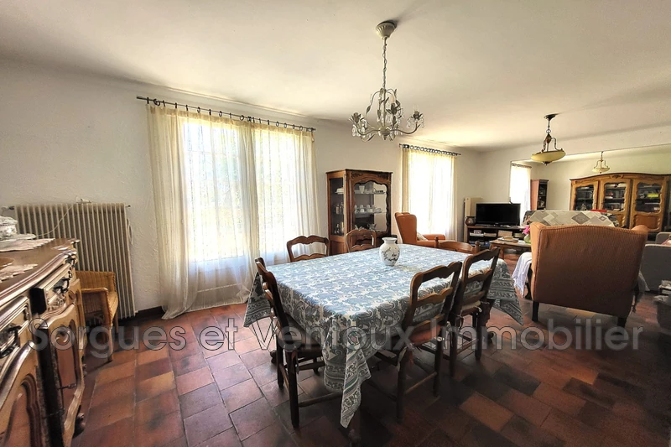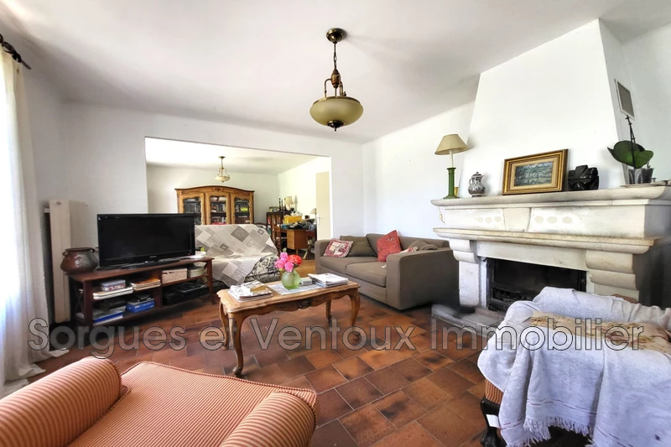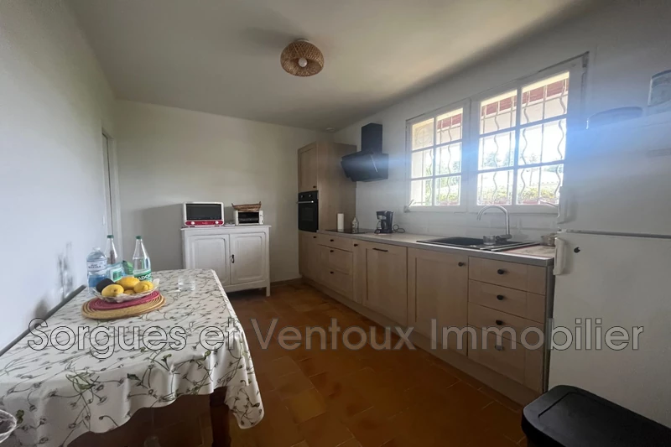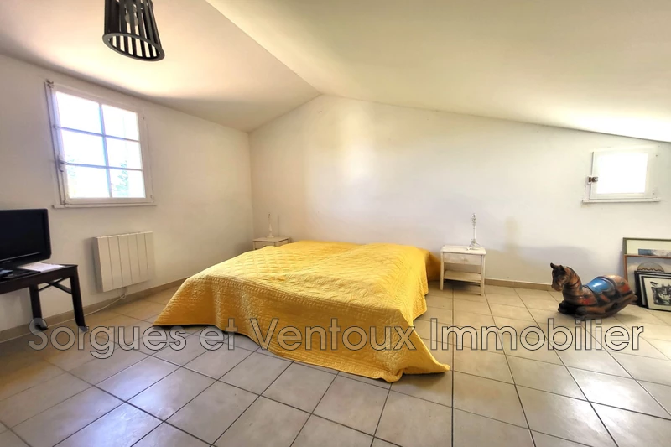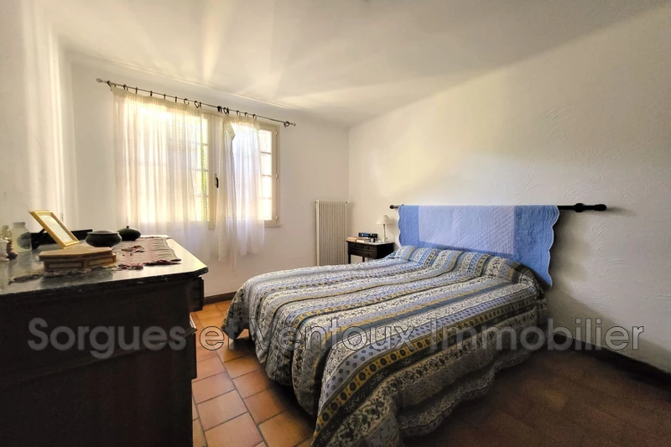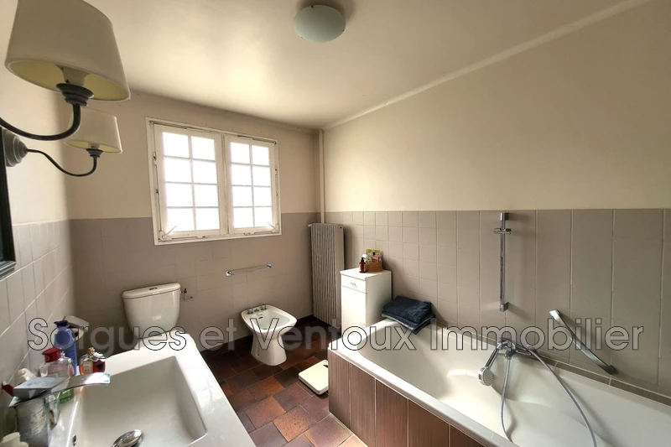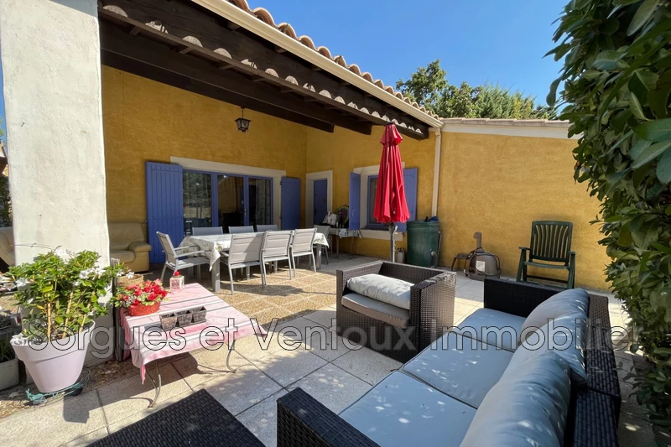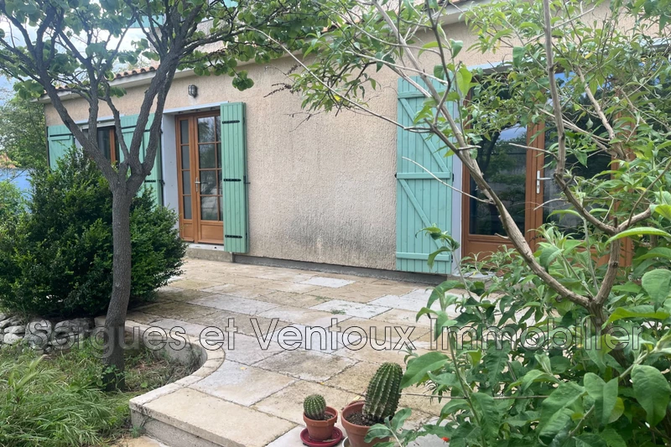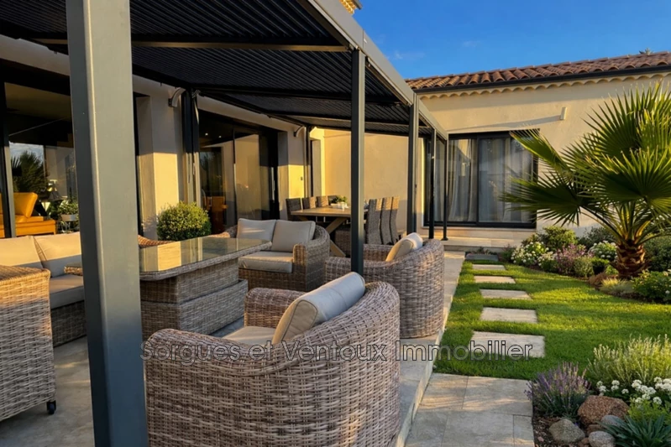L'ISLE-SUR-LA-SORGUE near the center, house 173 m2
Discover this traditional villa with approximately 173 m² of living space, built on a 1266 m² plot. The spacious entrance leads to the ground floor rooms, including a welcoming 44 m² living room featuring a wood-burning stove, and a fully equipped kitchen with an adjoining pantry. Also on the ground floor are two generously sized bedrooms measuring 10.63 m² and 14.45 m² respectively, a bathroom, a shower room, and a separate toilet.
Upstairs, enjoy a large landing that can serve as an office or for other activities, two bedrooms measuring 11.7 and 21.3 m², as well as a shower room with toilet. The exterior of the property includes a 25 m² garage attached to the house, a parking area, and a large uncovered south-facing terrace overlooking a vast green garden offering potential for additional construction.
For your comfort, the house is equipped with a new air-to-water heat pump. Located in a peaceful setting, you're sure to love it! So don't wait any longer and come see it for yourself!
Features
- Surface of the living : 44 m²
- Year of construction : 1970
- Exposition : SOUTH
- View : garden
- Hot water : electric
- Inner condition : to modernize
- External condition : GOOD
- Couverture : tiling
- 4 bedroom
- 1 terrace
- 1 bathroom
- 1 shower
- 3 WC
- 1 garage
- 3 parkings
Features
- fireplace
- Bedroom on ground floor
- Laundry room
- CALM
Practical information
Energy class
C
-
Climate class
A
Learn more
Legal information
- 549 000 €
Fees paid by the owner, no current procedure, information on the risks to which this property is exposed is available on georisques.gouv.fr, click here to consulted our price list

