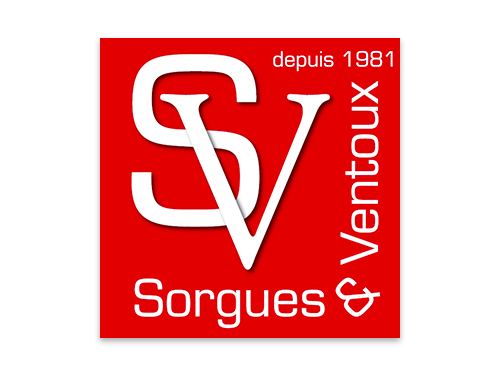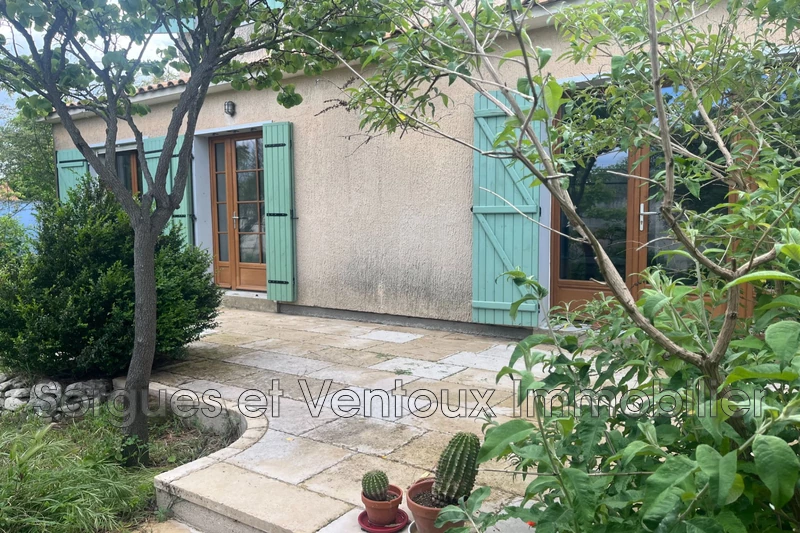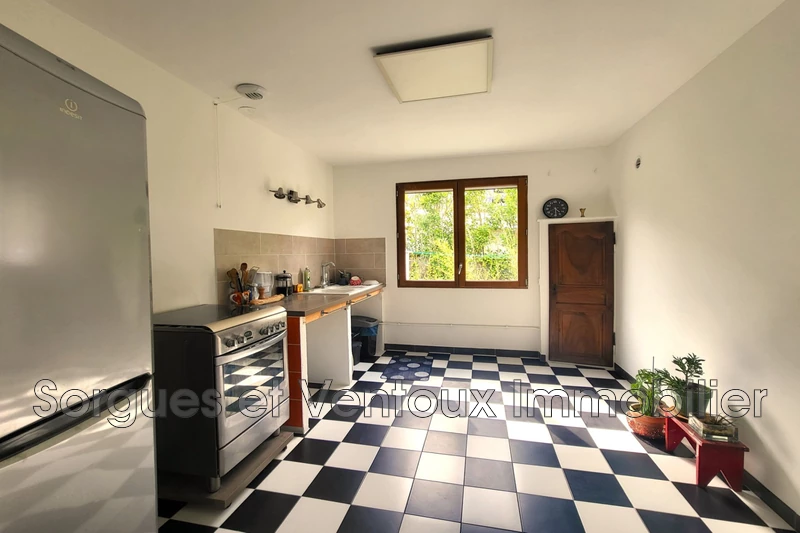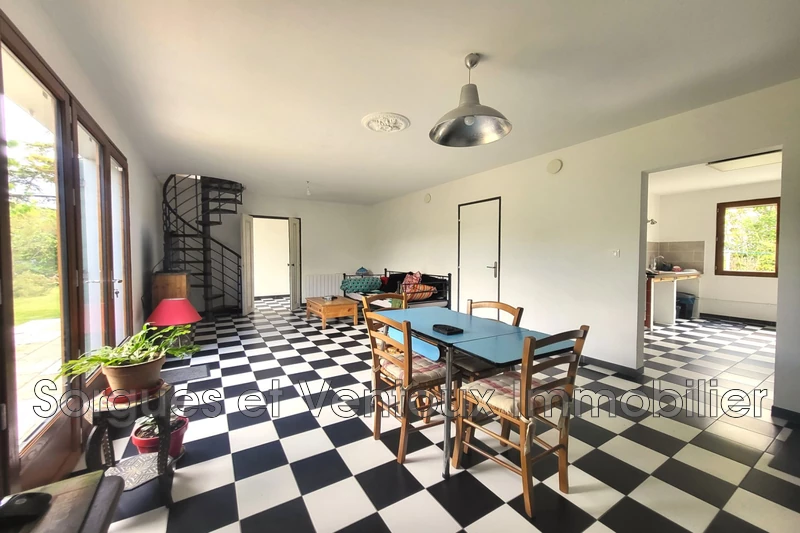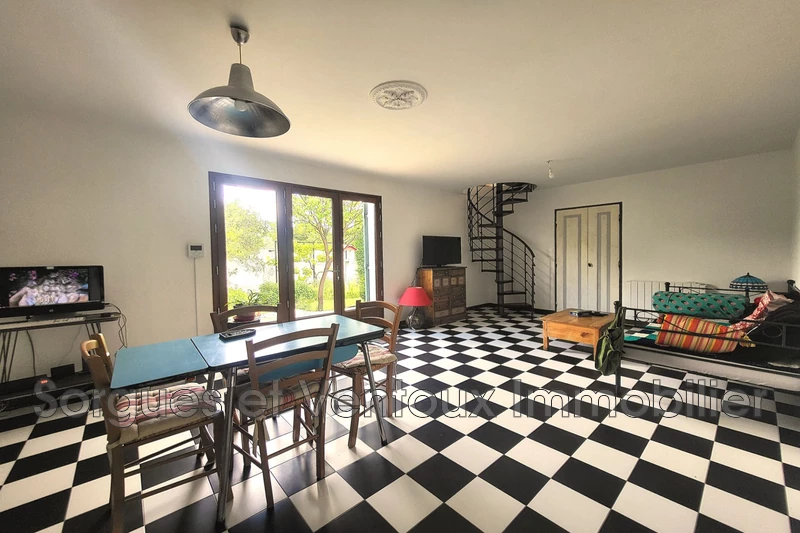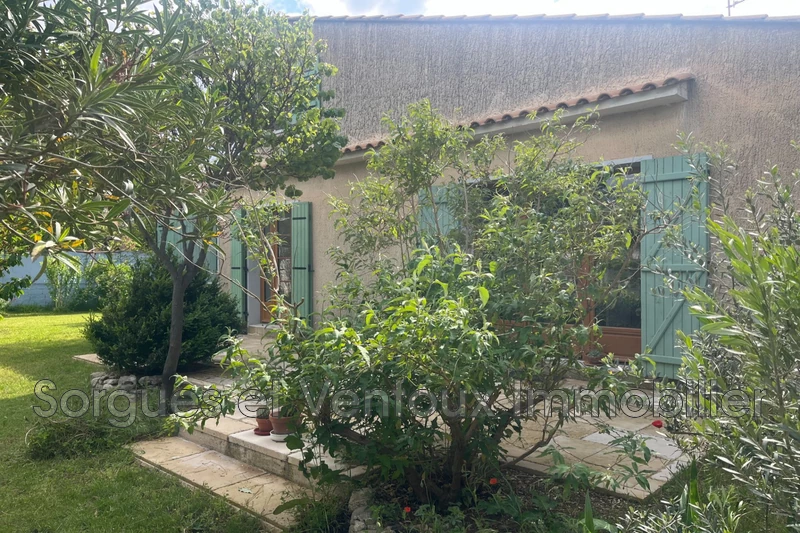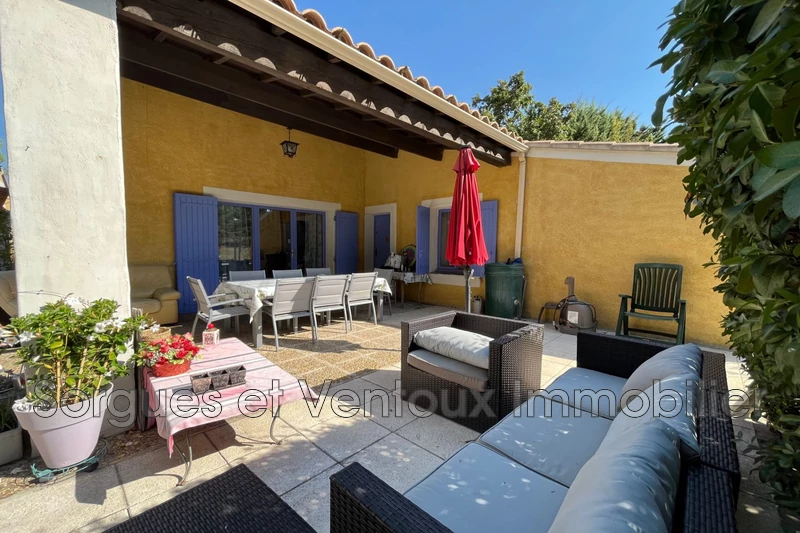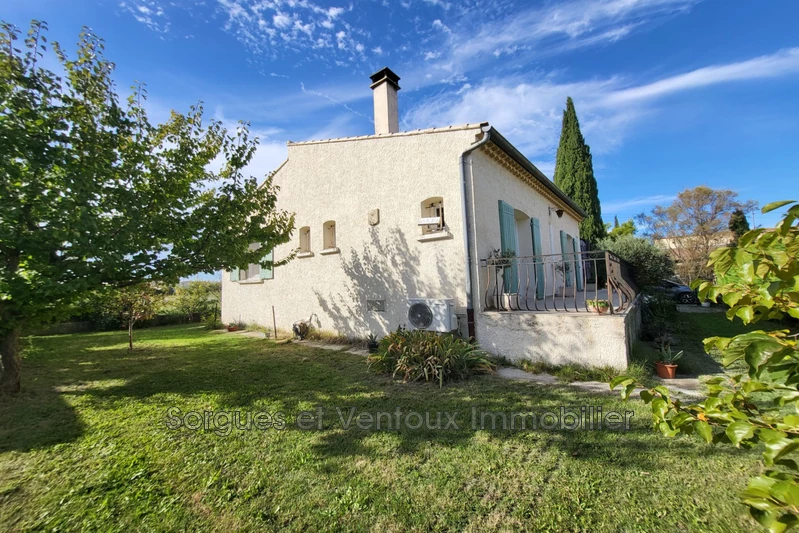L'ISLE-SUR-LA-SORGUE near the center, house 141,1 m2
Close to the town center and all amenities on foot, discover the pleasant green setting in which this house of approximately 117m² of living space is located, almost entirely on one level. On the ground floor, the entrance leads to a bright living room of 26m² with adjoining kitchen of 12m², 3 bedrooms of 11, 13 and 9m², 2 of which have wardrobes, a shower room and a separate toilet. Upstairs, a landing space of 13m² which can be used as an office opens onto a bedroom of 13.8m².
The +:
- Double-glazed wooden joinery and tilt and turn windows
- Garage of 17 m² of floor space with mezzanine
- Roof redone and maintained
- Heating and air conditioning by a Canadian well (geothermal energy)
- Godin wood stove
- Electric radiator
- Sauter 200 L hot water tank
- Laundry room
- Cellar
- Land suitable for a swimming pool
- Drilling
- Converted and insulated attic
- House located at the back of the lot in a quiet town with a view of the Luberon, close to all amenities and shops.
Features
- Surface of the living : 26 m²
- Surface of the land : 860 m²
- Year of construction : 1980
- Exposition : east-west
- View : garden
- Hot water : electric
- Inner condition : GOOD
- External condition : GOOD
- Couverture : tiling
- 4 bedroom
- 1 terrace
- 1 shower
- 1 WC
- 1 garage
- 3 parkings
- 1 cellar
Features
- Absolute calm
- fireplace
- Bedroom on ground floor
- double glazing
- DRILLING
- Laundry room
Practical information
Energy class
D
-
Climate class
B
Learn more
Legal information
- 460 000 €
Fees paid by the owner, no current procedure, information on the risks to which this property is exposed is available on georisques.gouv.fr, click here to consulted our price list

