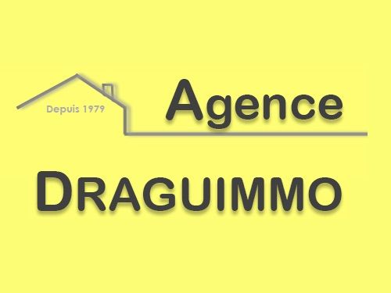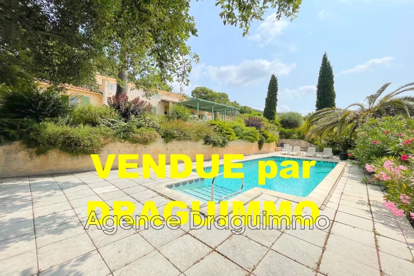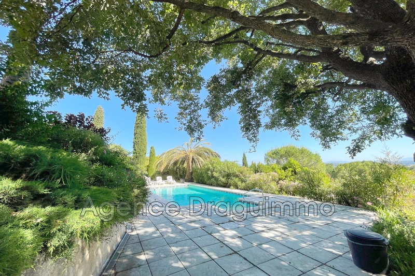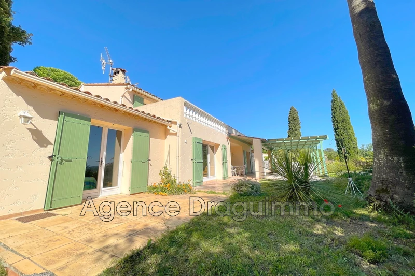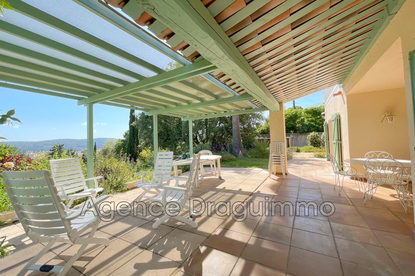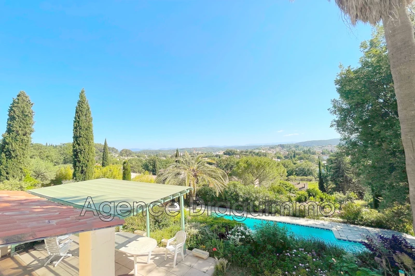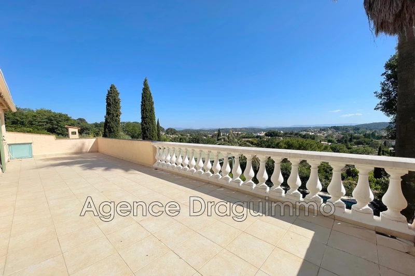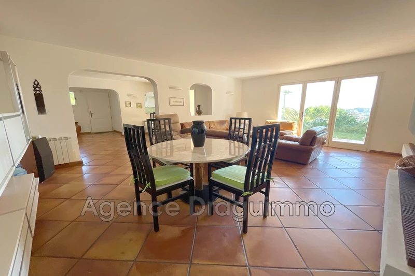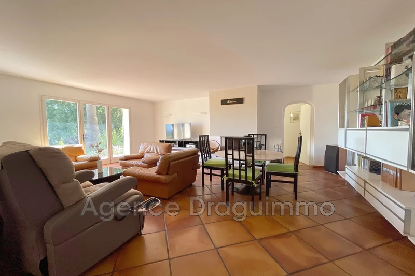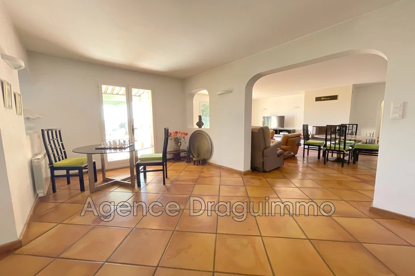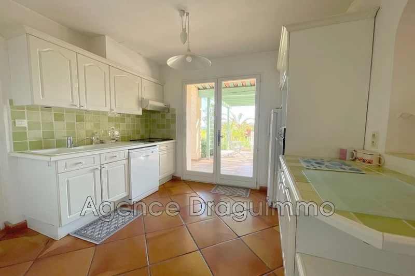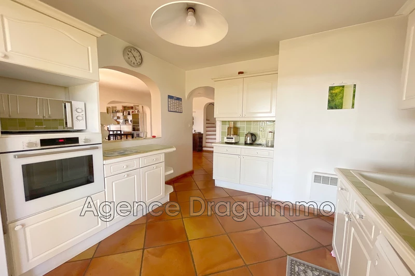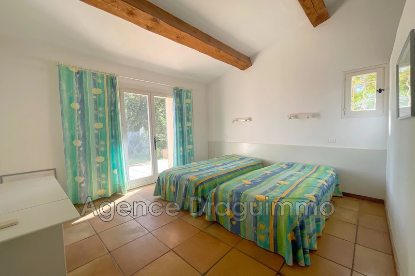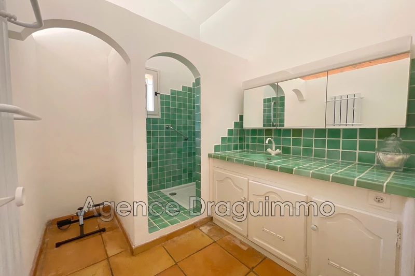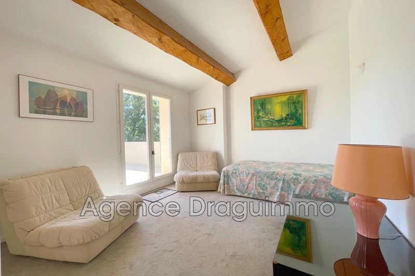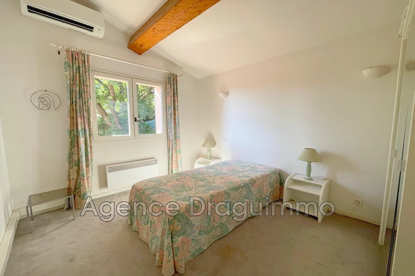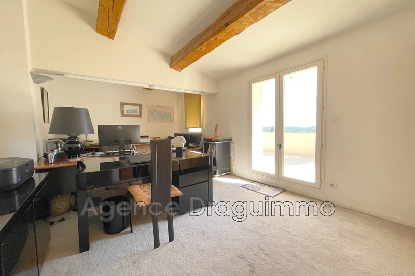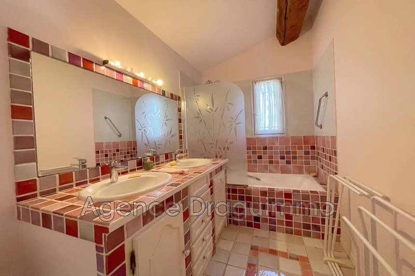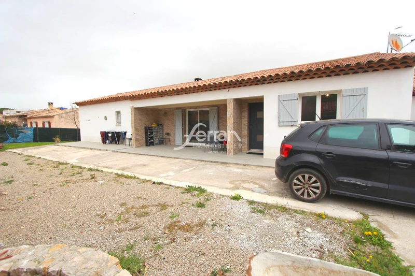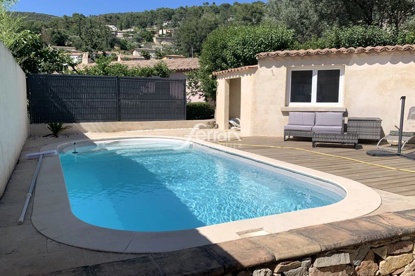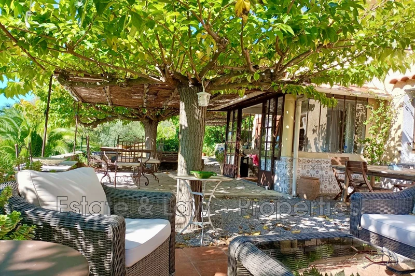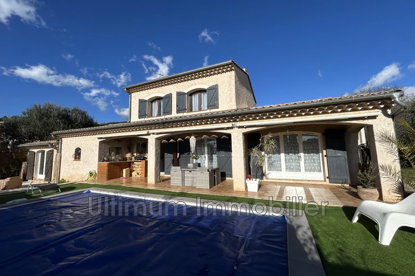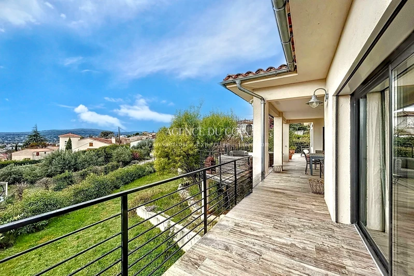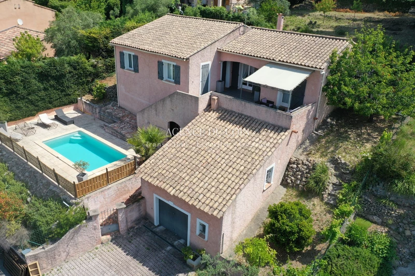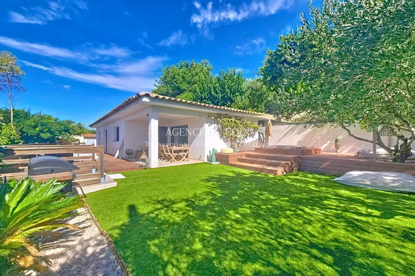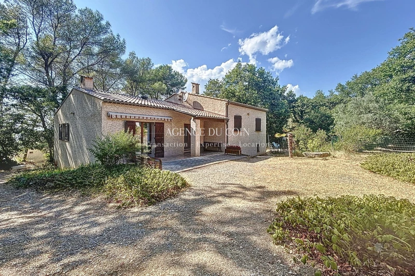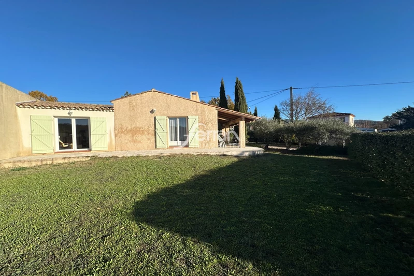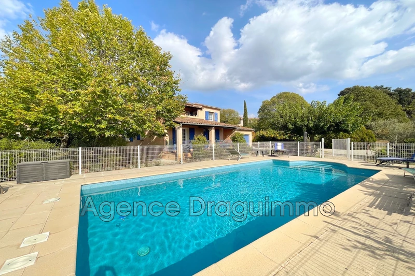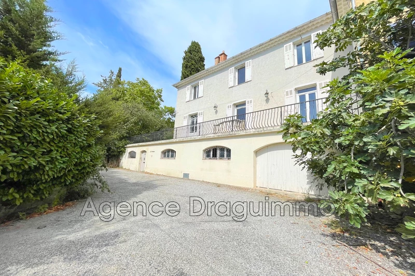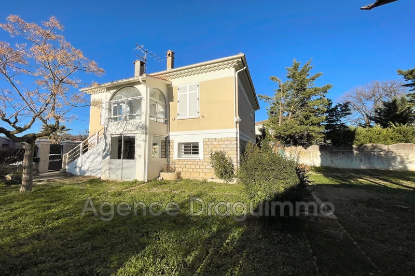DRAGUIGNAN, house 158 m2
DRAGUIGNAN - On a beautiful plot of 1658 m² - TRADITIONAL construction VILLA 158 m² composed of two levels:
- Ground floor: Entrance hall - LIVING ROOM 35 m² - Dining room 15 m² - Fitted kitchen 10 m² - Bedroom 22 m² with shower room - Separate toilet - Pantry/Laundry room.
- Floor: 3 Bedrooms (10.3; 13; and 16 m²) - Bathroom/wc.
10 x 5 m swimming pool - garden shed - 20 m² garage.
Reversible air conditioning - BEAUTIFUL PANORAMIC VIEW to the SOUTH
Features
- Surface of the living : 35 m²
- Surface of the land : 1658 m²
- Year of construction : 1990
- Exposition : south
- View : panoramic
- Hot water : electric
- Inner condition : GOOD
- External condition : GOOD
- 4 bedroom
- 1 terrace
- 1 bathroom
- 1 shower
- 2 WC
- 1 garage
Features
- POOL
- fireplace
- AIR CONDITIONING
- Bedroom on ground floor
- double glazing
- Laundry room
- Automatic gate
- CALM
Practical information
Energy class
D
-
Climate class
B
Learn more
Legal information
- 469 000 € fees included
3,53% VAT of fees paid by the buyer (453 000 € without fees), no current procedure, information on the risks to which this property is exposed is available on georisques.gouv.fr, click here to consulted our price list

