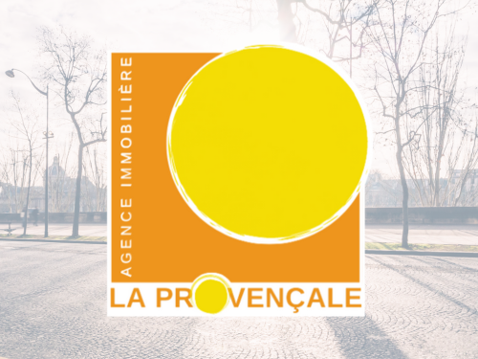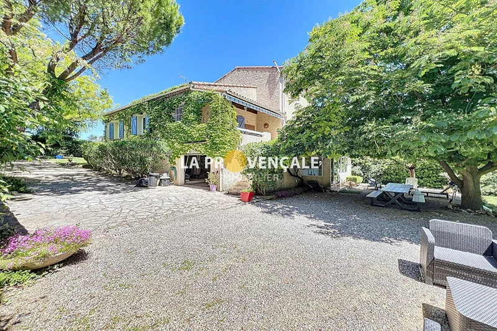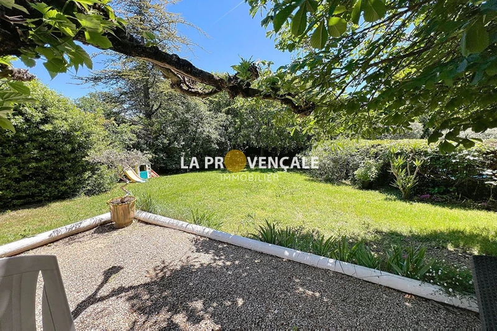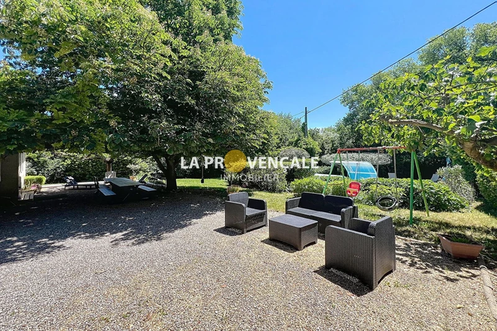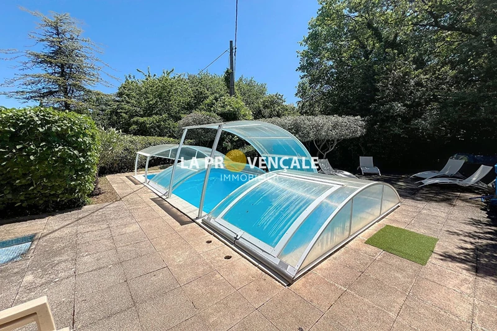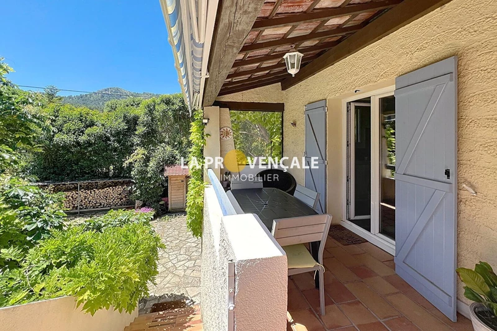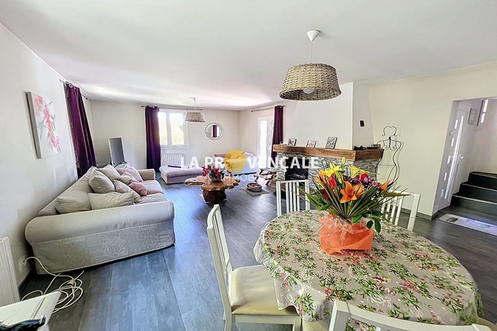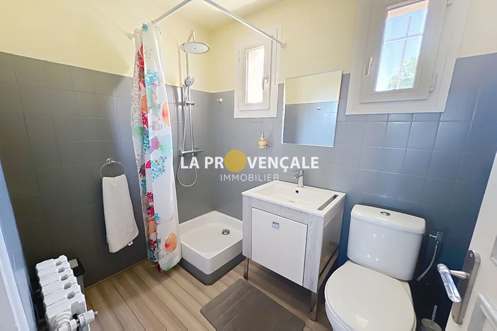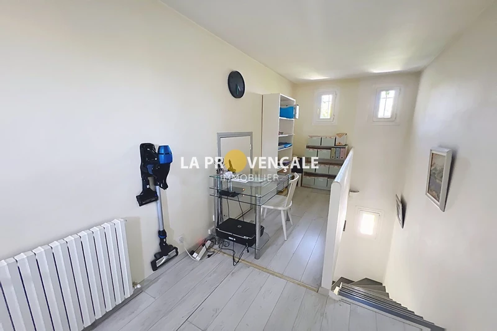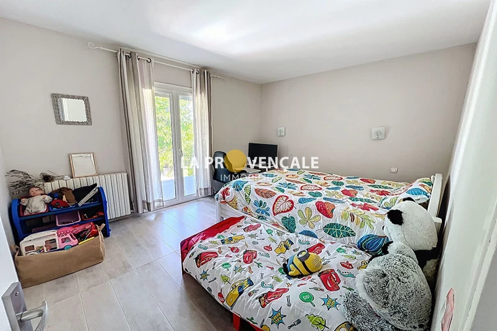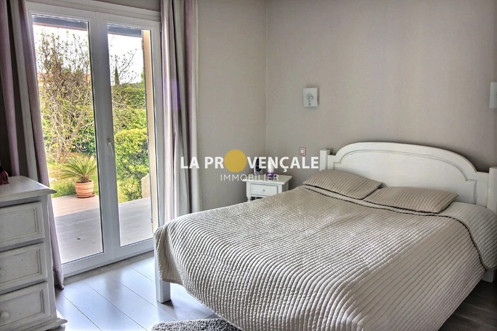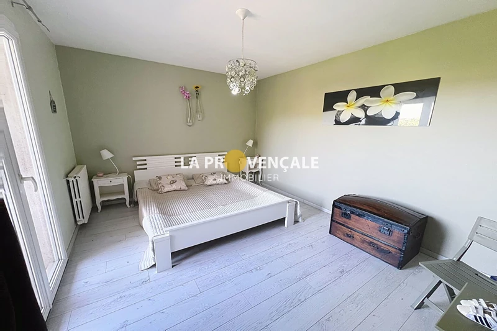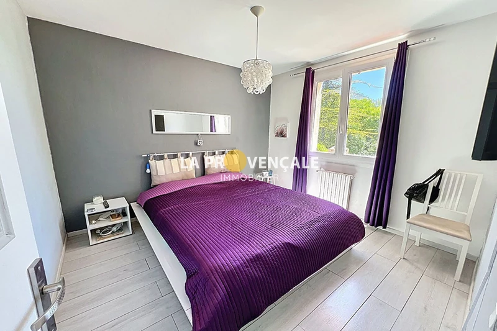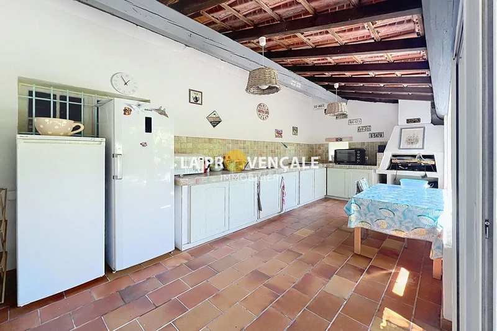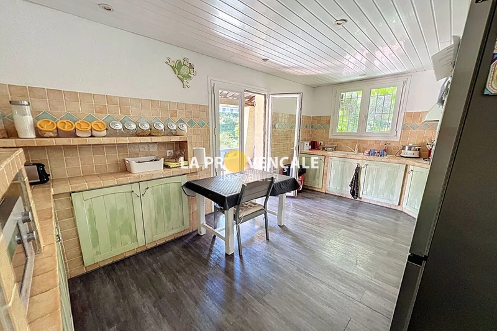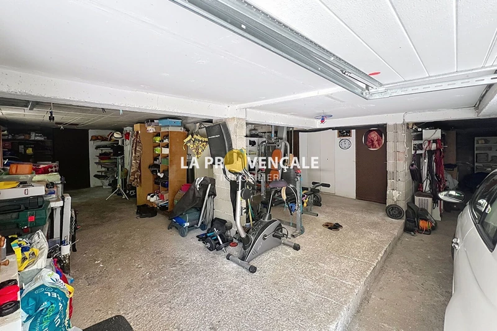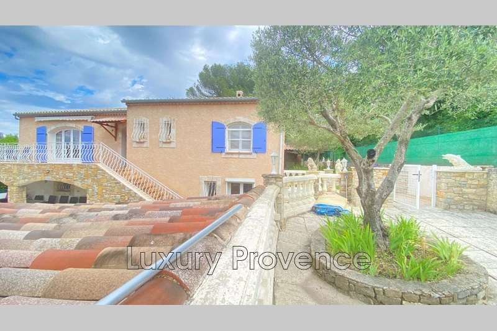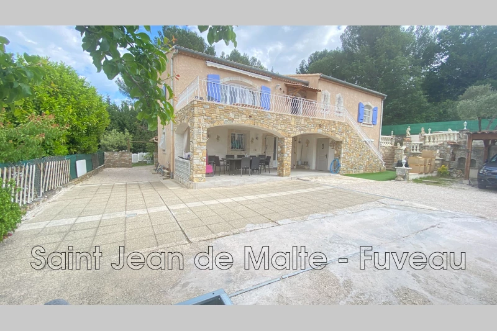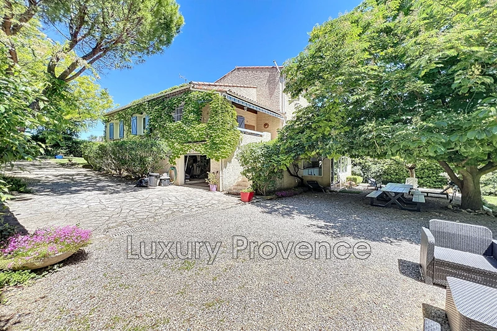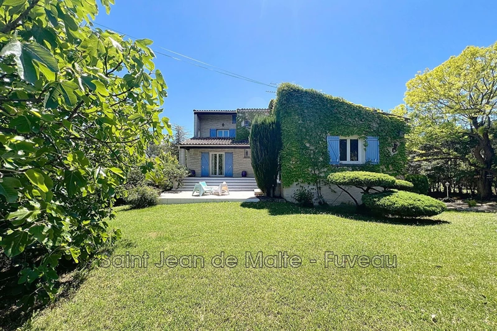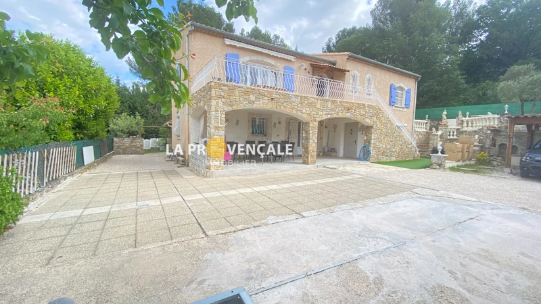SAINT SAVOURNIN, house 117 m2
SAINT-SAVOURNIN - 13119 - Traditional construction house of approximately 117 m², type 4, with a 19 m² equipped summer kitchen enclosed with a built-in barbecue and the possibility to create a basement annex, on a 1648 m² plot. The house features high-quality finishes, a 40 m² living room, hardwood floors, a fully fitted kitchen, covered 4 x 8 swimming pool, automatic gate and garage door, 100 m² basement/garage, landscaped garden, cellar and garage, PVC double glazing.
This listing is extracted from the AMEPI database to which the agency belongs. The agency is therefore authorized to operate in collaboration with the agency holding the mandate, with no additional cost to the buyer.
« Information regarding the risks this property may be exposed to is available on the Géorisques website: www.georisques.gouv.fr ».
Features
- Surface of the living : 40 m²
- Surface of the land : 1648 m²
- Year of construction : 1978
- Exposition : SOUTH
- View : campaign
- Hot water : FUEL
- Inner condition : refurbished
- External condition : GOOD
- Couverture : tiling
- 3 bedroom
- 4 terraces
- 2 showers
- 2 WC
- 2 garage
- 6 parkings
- 1 cellar
Features
- POOL
- fireplace
- veranda
- Bedroom on ground floor
- double glazing
Practical information
Energy class (dpe)
E
-
Emission of greenhouse gases (ges)
E
Learn more
Legal information
- 553 000 €
Fees paid by the owner, no current procedure, information on the risks to which this property is exposed is available on georisques.gouv.fr, click here to consulted our price list

