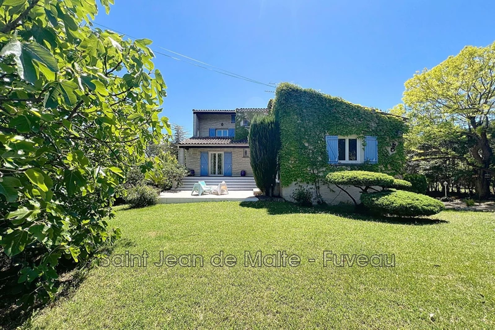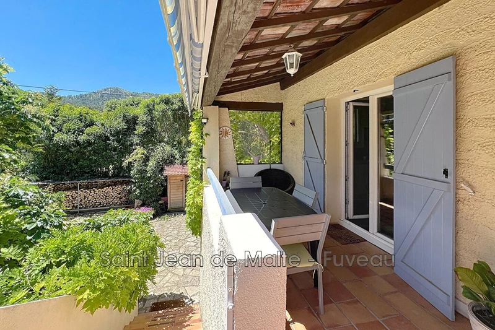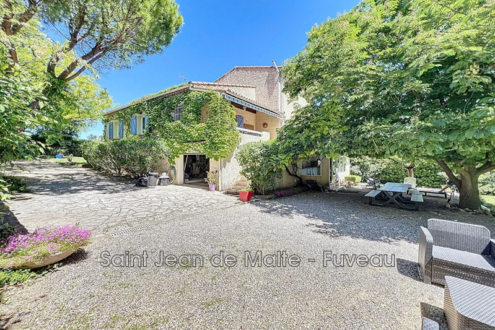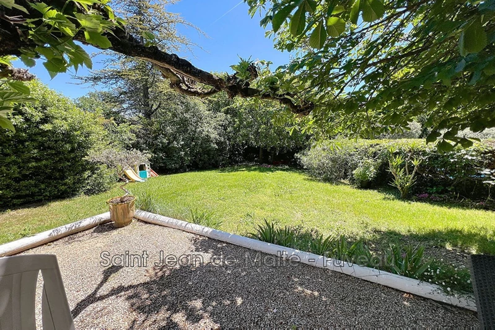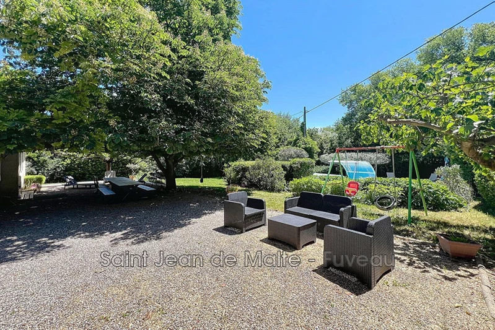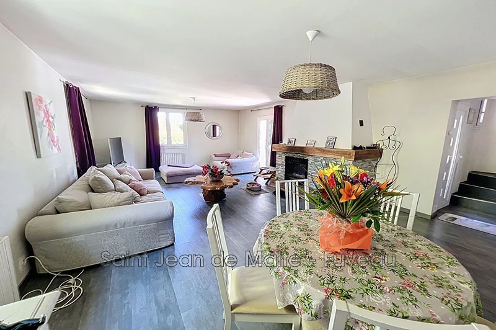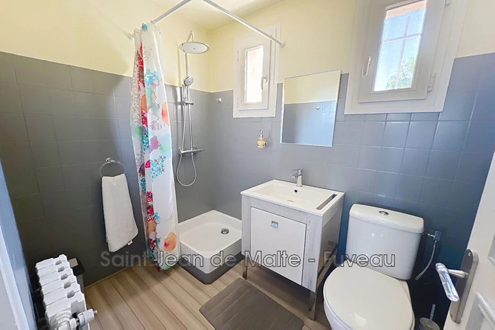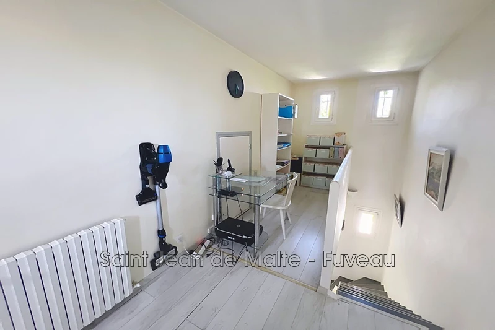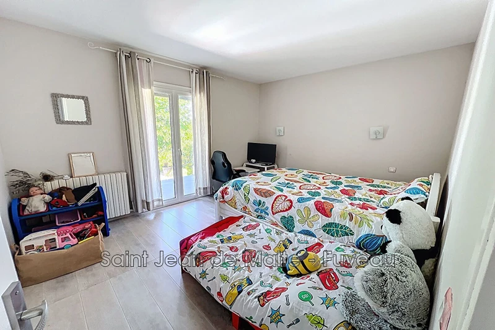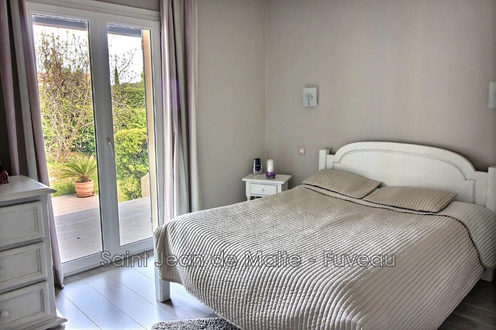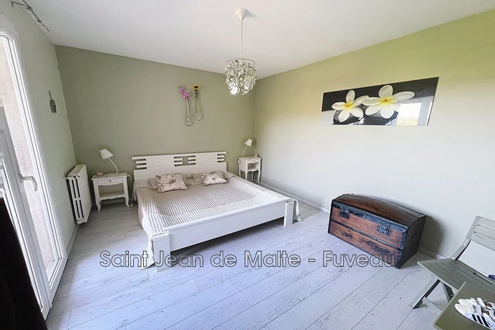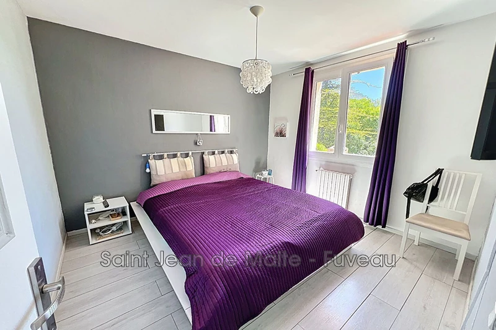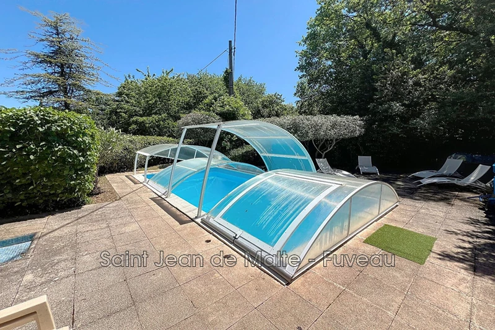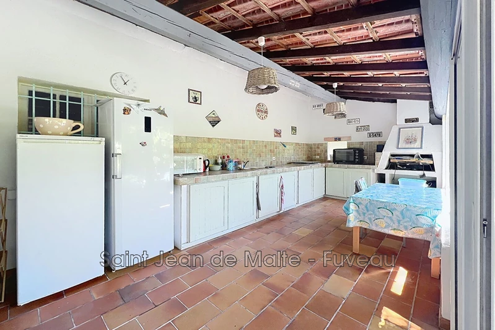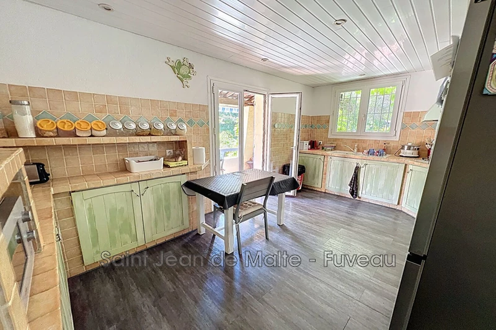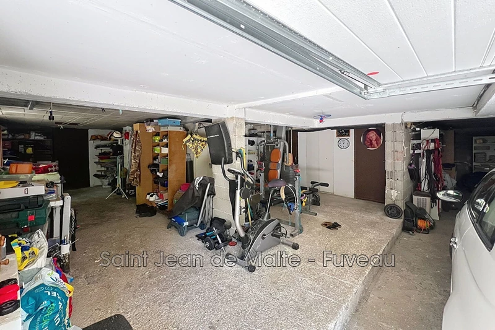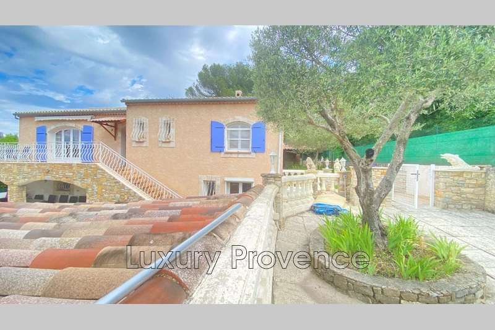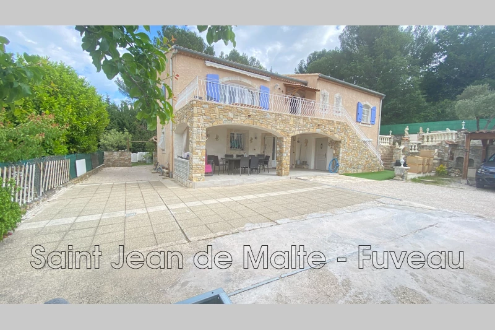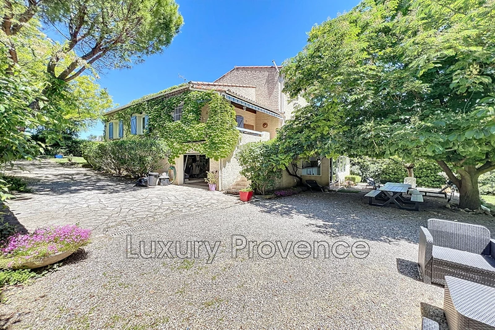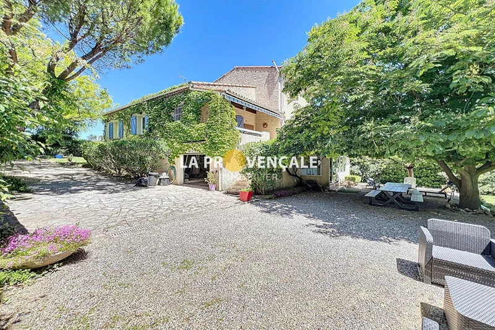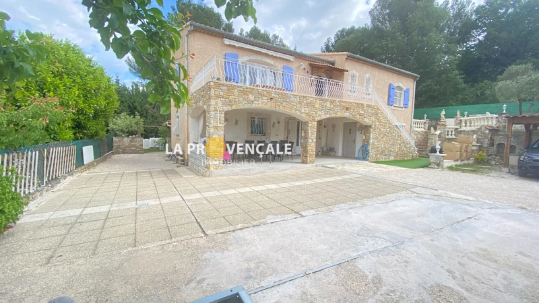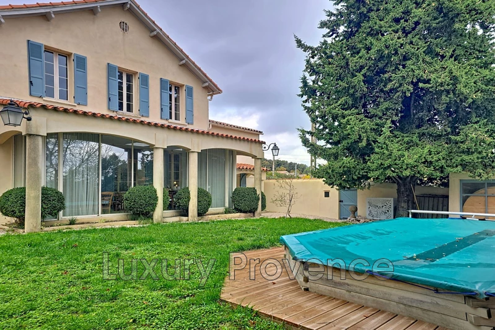SAINT SAVOURNIN, house 117 m2
SAINT-SAVOURNIN - 13119 - Traditional construction house of approximately 117 m² with 4 rooms + a 19 m² equipped summer kitchen enclosed with a built-in barbecue and the possibility to create a basement annex, on a 1648 m² plot. The house offers excellent features, a 40 m² living room, hardwood floors, fitted and equipped kitchen, covered 4 x 8 pool, automatic gate and garage door, 100 m² basement/garage, landscaped garden, cellar and garage, double-glazed PVC windows.
This listing is taken from the AMEPI database, of which the agency is a member. The agency is thus authorized to operate in connection with the agency holding the mandate, with no additional cost to the buyer.
**_“Information about risks to which this property is exposed is available on the Géorisques website: www.georisques.gouv.fr”_**.
Features
- Surface of the living : 40 m²
- Surface of the land : 1648 m²
- Year of construction : 1978
- Exposition : SOUTH
- View : campaign
- Hot water : FUEL
- Inner condition : refurbished
- External condition : GOOD
- Couverture : tiling
- 3 bedroom
- 4 terraces
- 2 showers
- 2 WC
- 2 garage
- 6 parkings
- 1 cellar
Features
- POOL
- fireplace
- veranda
- Bedroom on ground floor
- double glazing
Practical information
Energy class (dpe)
E
-
Emission of greenhouse gases (ges)
F
Learn more
Legal information
- 553 000 €
Fees paid by the owner, no current procedure, information on the risks to which this property is exposed is available on georisques.gouv.fr, click here to consulted our price list


