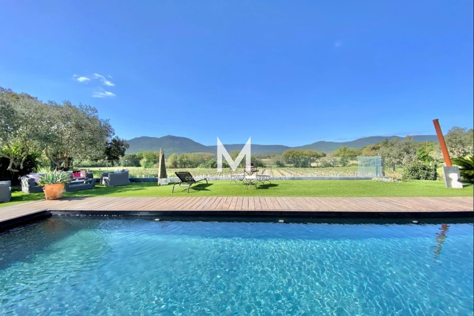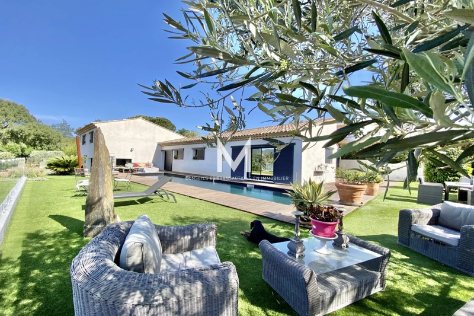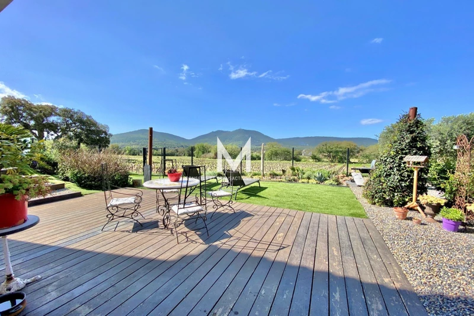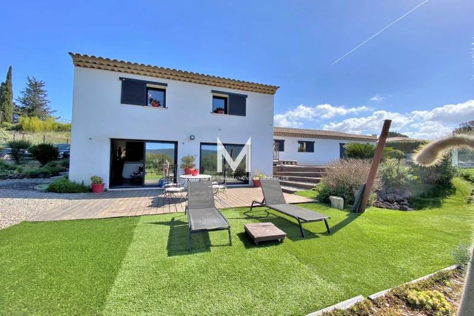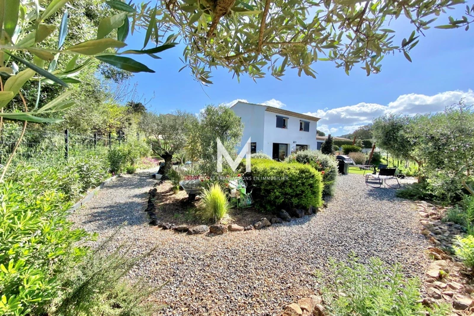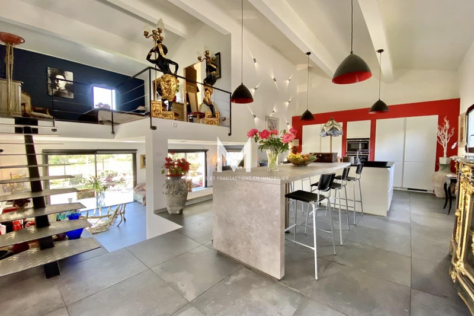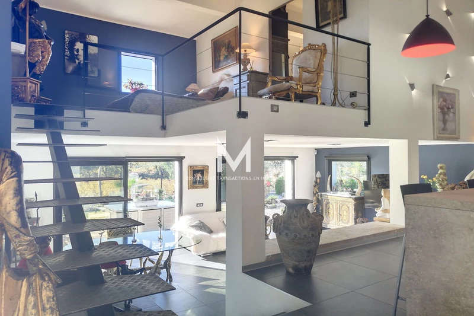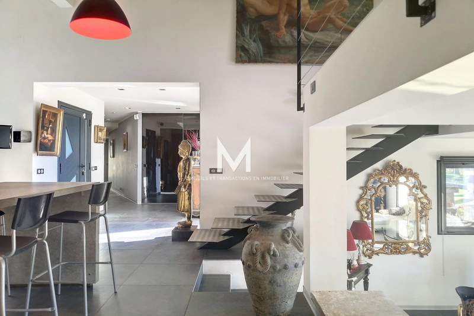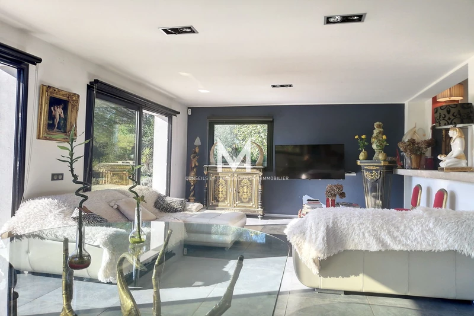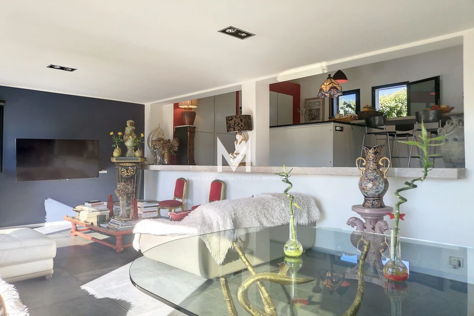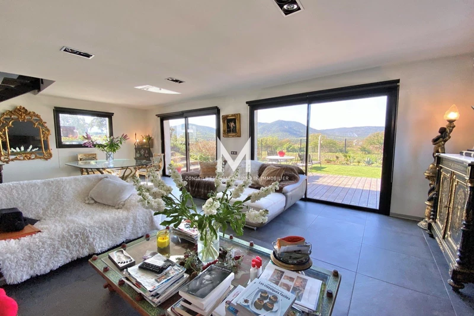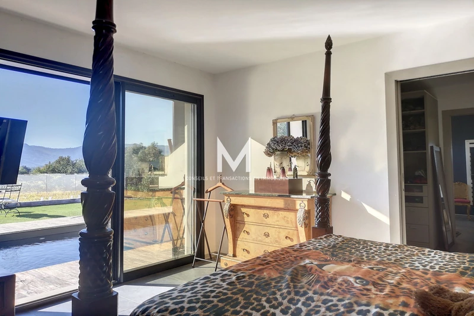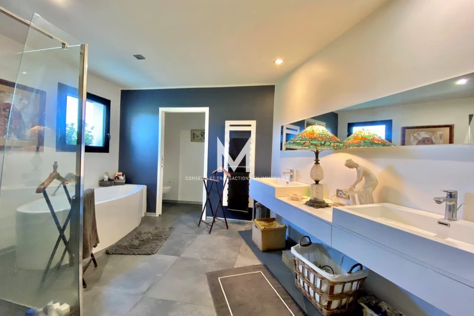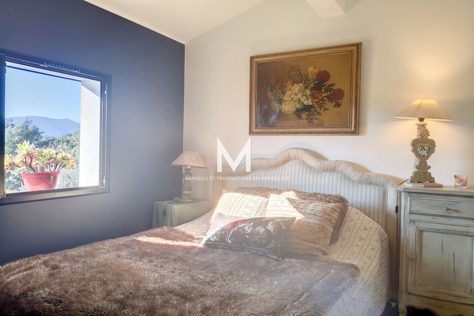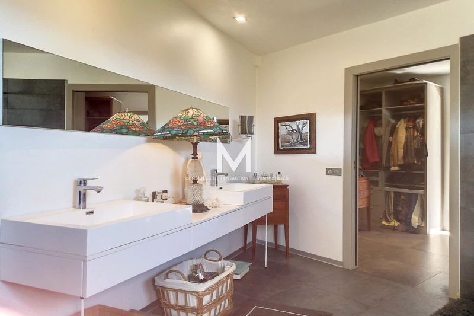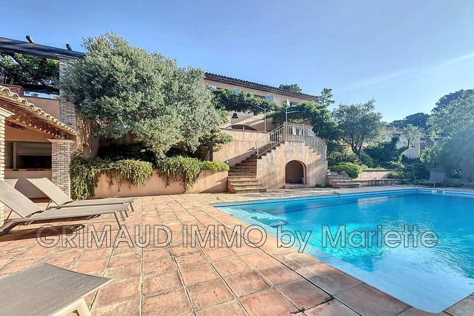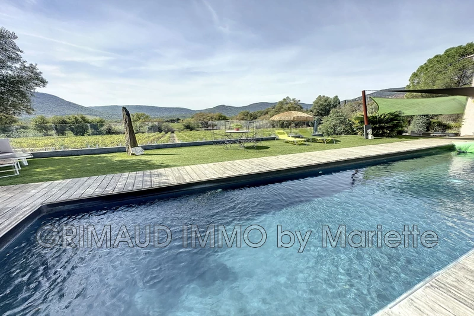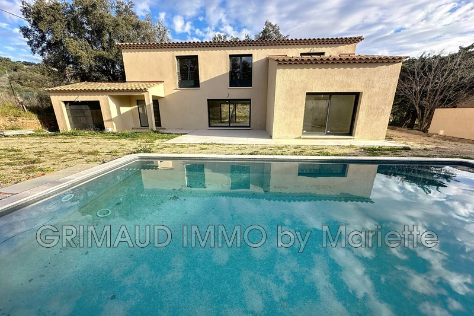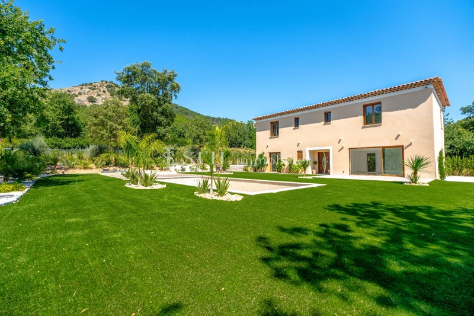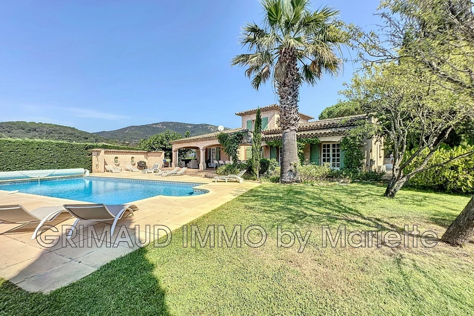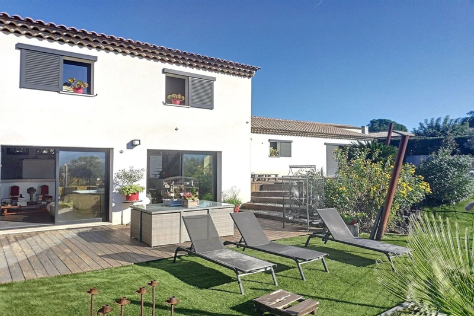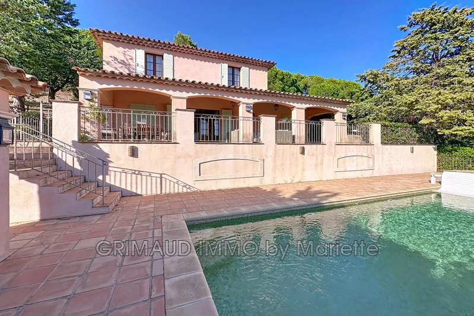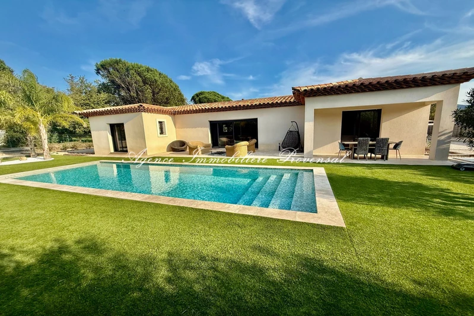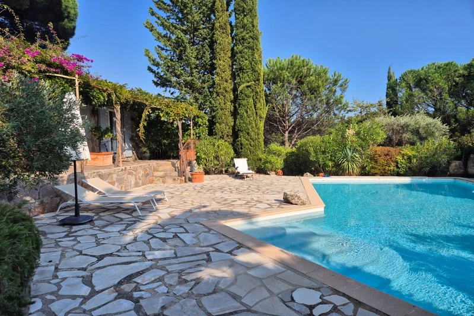LE PLAN-DE-LA-TOUR proche agglomération, house 154 m2
Contemporary-style villa on a 1,020m² plot, located in a charming hamlet, just a few minutes' walk from the village.
On the garden level, you'll find an entrance leading to a spacious living room/kitchen with large glass doors opening onto the garden. Two bedrooms with shower/bathrooms and walk-in closets. Upstairs, there is a mezzanine that can serve as a third bedroom with a walk-in closet and its own shower room.
The fenced garden offers stunning views of the vineyards and hills, with a pleasant south-facing terrace and a swim pond. Parking and garage included.
Features
- Surface of the land : 1020 m²
- Year of construction : 2013
- Exposition : SOUTH
- View : open
- Hot water : electric
- Inner condition : excellent
- External condition : GOOD
- Couverture : tiling
- 3 bedroom
- 2 showers
- 1 WC
- 1 garage
Features
- DRESSING
- unobstructed view
- Automatic gate
- Automatic Watering
- double glazing
- CALM
- Bedroom on ground floor
- ALARM
- POOL
- DRILLING
Practical information
Energy class (dpe)
B
-
Emission of greenhouse gases (ges)
A
Learn more
Legal information
- 1 155 000 €
Fees paid by the owner, no current procedure, information on the risks to which this property is exposed is available on georisques.gouv.fr, click here to consulted our price list


