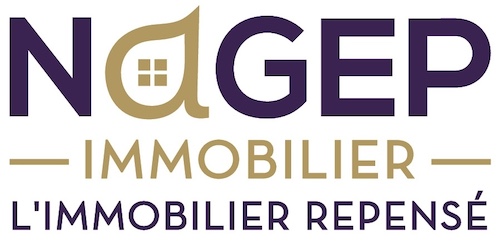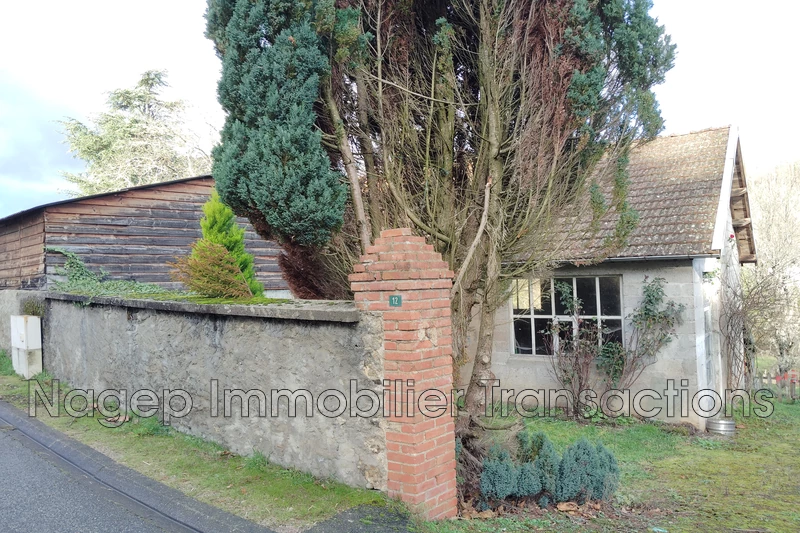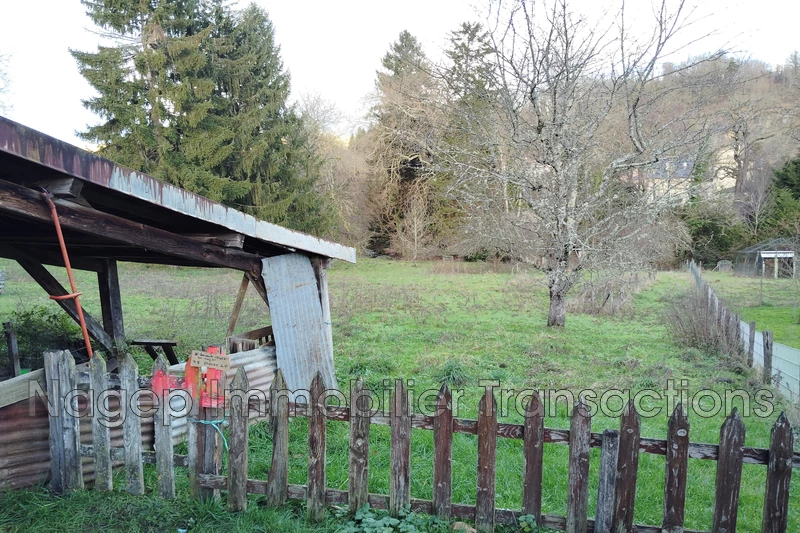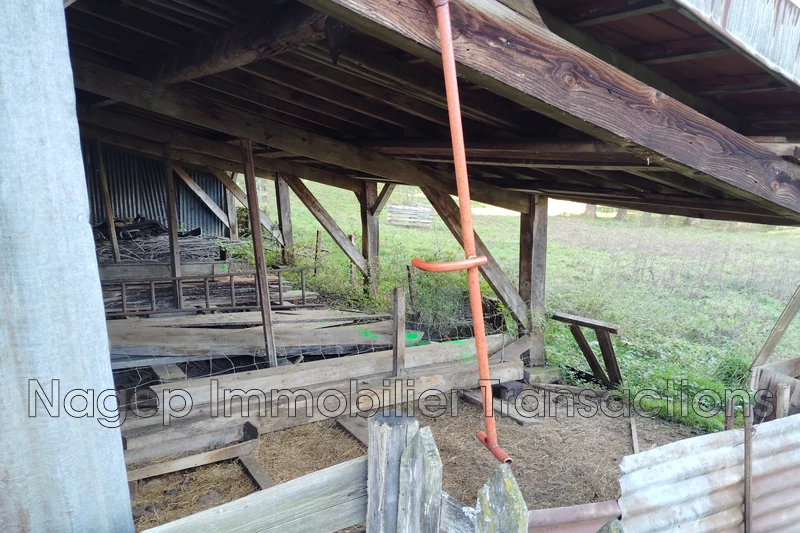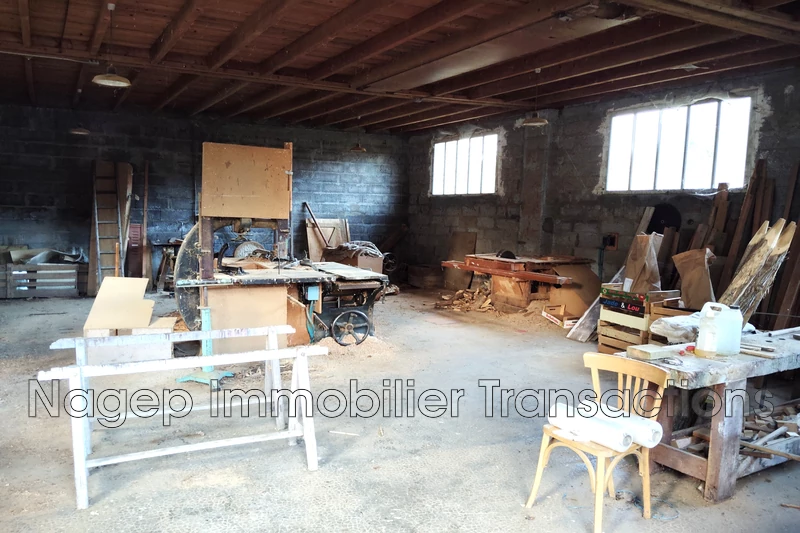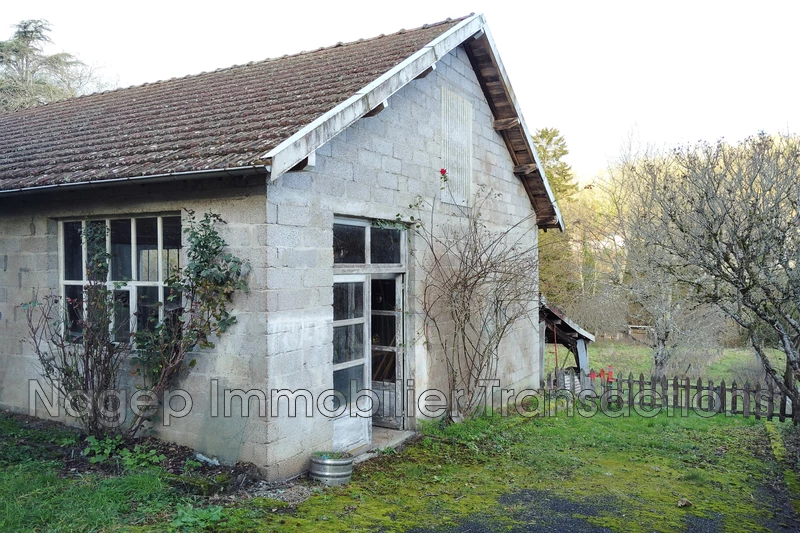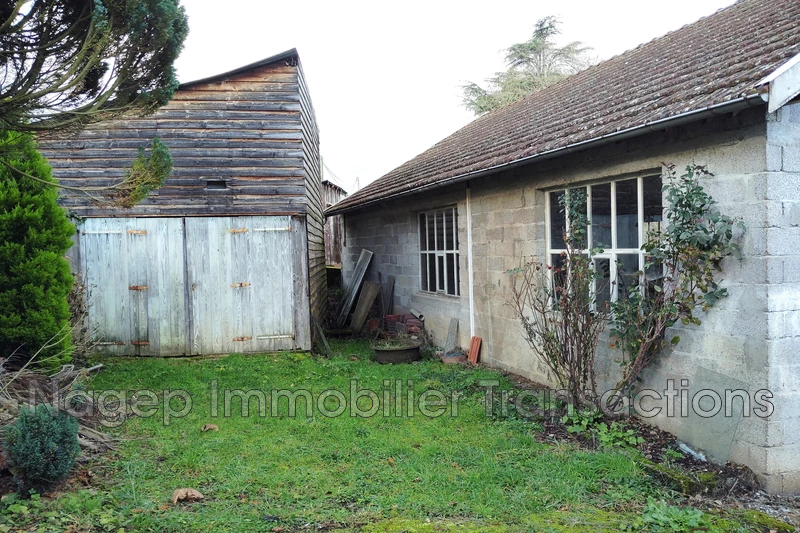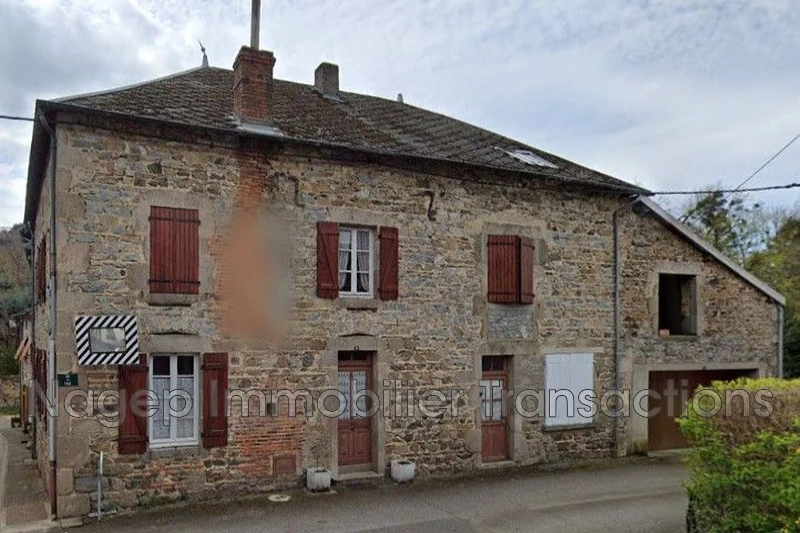FERRIERES SUR SICHON, house 100 m2
- Former woodworking workshop, 100 m² on the ground floor, with an accessible attic of 100 m². Built with concrete blocks, featuring a glass roof, very bright. Lean-to behind the workshop on land sloping down to the riverbank.
- Garage of 20 m² with an attic accessible for storage. All situated on a 1495 m² plot.
At 100 m: 2 neighboring plots totaling 1112 m².
A total of 2607 m², partly buildable, partly natural area.
For any information, contact Michel Guillet, EI, at 06 98 10 95 71.
The risks associated with this property are available on the georisques.fr website and will be presented during the visit.
Features
- Surface of the land : 2607 m²
- Year of construction : 1970
- Exposition : SOUTH
- View : Vallée du sichon
- Hot water : without
- 1 bedroom
- 1 garage
Features
- Environnement : Vallée du sichon
- Proximité : Village
- Surface de garage : 20
- single floor
Practical information
Energy class (dpe)
Unavailable
-
Emission of greenhouse gases (ges)
Unavailable
Learn more
Legal information
- 77 000 €
Fees paid by the owner, no current procedure, information on the risks to which this property is exposed is available on georisques.gouv.fr, click here to consulted our price list

