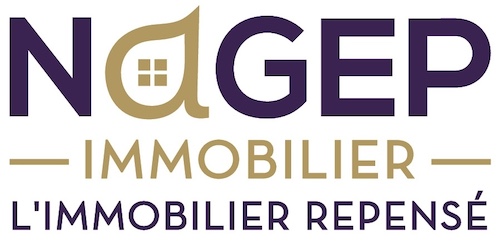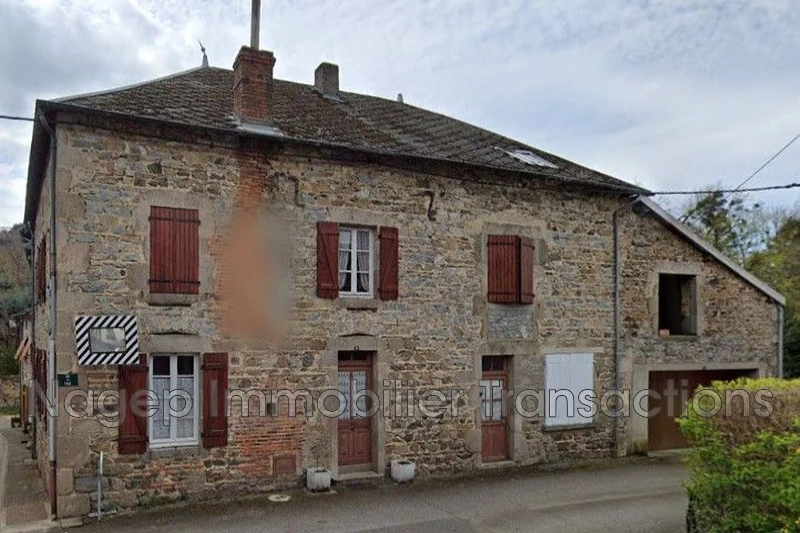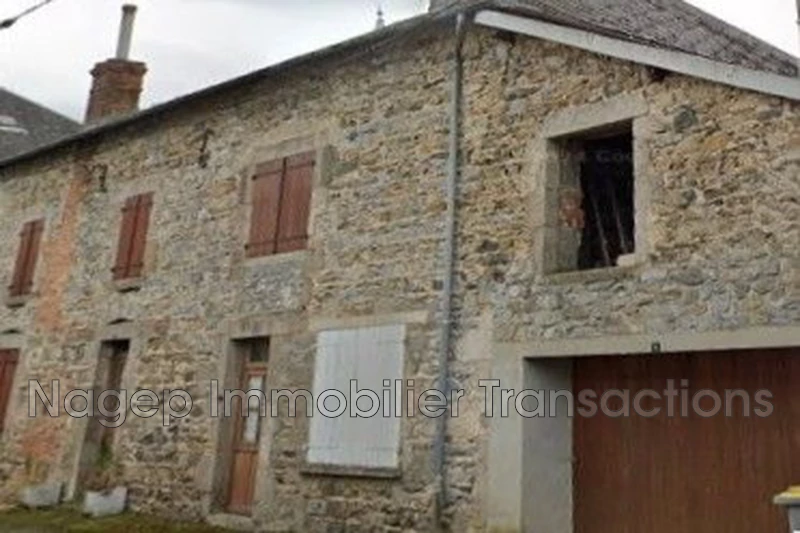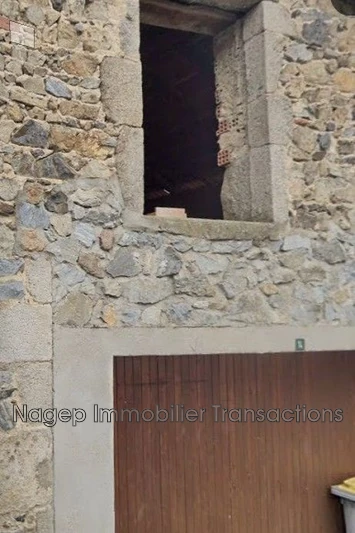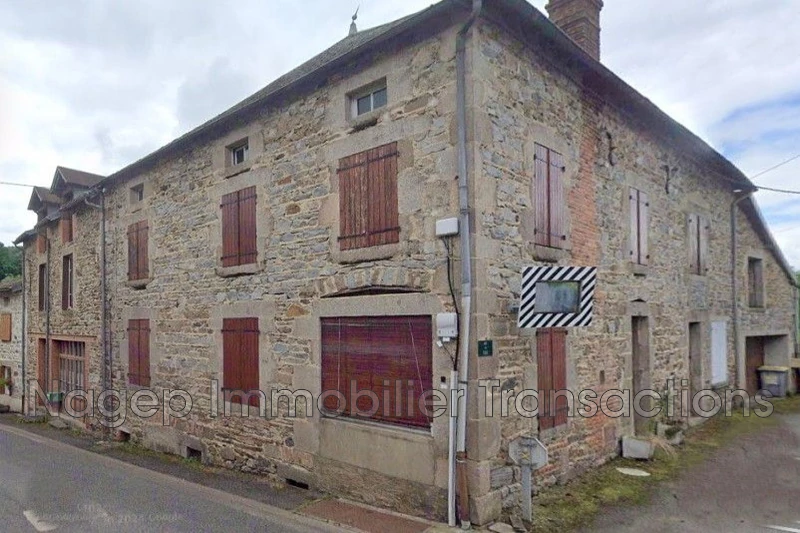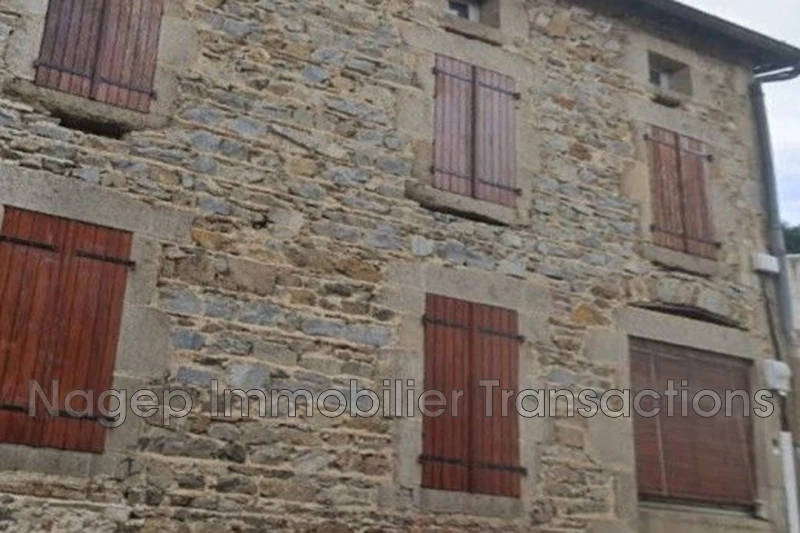FERRIERES SUR SICHON, house 165 m2
In FERRIERES-sur-Sichon, former INN divided into two adjoining interconnected houses, garage with adjoining mezzanine
House 1: 95 m², oil central heating, entrance, living room 22 m², separate kitchen, WC, upstairs: 3 bedrooms (12 to 13 m²), bathroom, accessible attic 53 m² with 3 dormer windows, basement cellar
House 2: 70 m², entrance, kitchen, dining room, wood greenhouse - Upstairs: 3 bedrooms with sinks (9 to 11 m²), shower room - Access to garage mezzanine, accessible attic 50 m², basement cellar
Attached garage: approximately 30 m², with 25 m² mezzanine, boiler room
A very nice property for someone who enjoys renovation projects.
For more information, contact Michel Guillet, EI, at 06 98 10 95 71
The risks related to this property are available on the géorisques.fr website and will be presented during the visit.
Features
- Surface of the living : 22 m²
- Surface of the land : 177 m²
- Year of construction : 1950
- Exposition : northeast
- View : VILLAGE
- Hot water : Individual
- 6 bedroom
- 1 bathroom
- 1 shower
- 2 WC
- 1 garage
Features
- Environnement : Village
- Proximité : Montagne bourbonnaise, sentiers
- Surface de garage : 30
- Distribution eau : INDIVIDUEL
- Energie Eau : BALLON ELECTRIQUE
Practical information
Energy class
G
-
Climate class
G
Learn more
Legal information
- 57 000 €
Fees paid by the owner, no current procedure, information on the risks to which this property is exposed is available on georisques.gouv.fr, click here to consulted our price list

