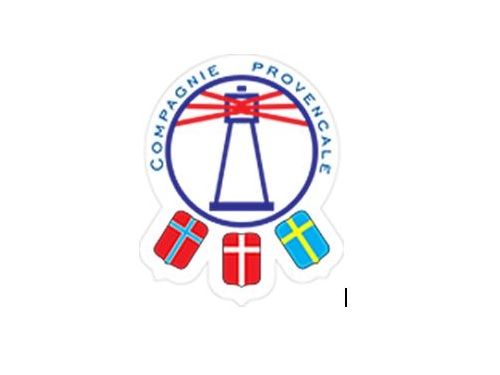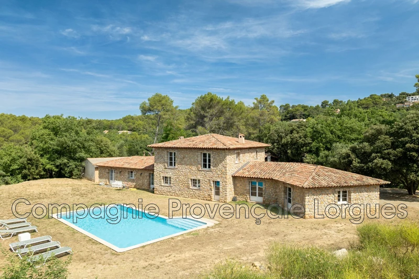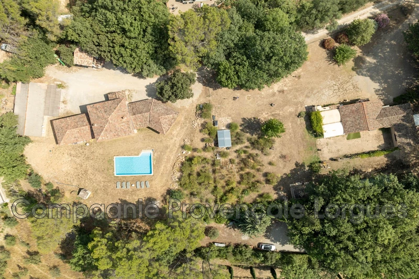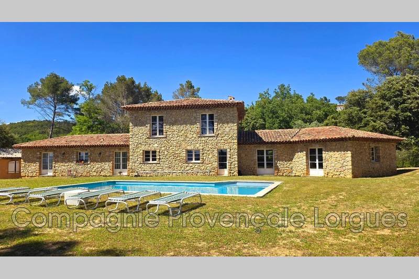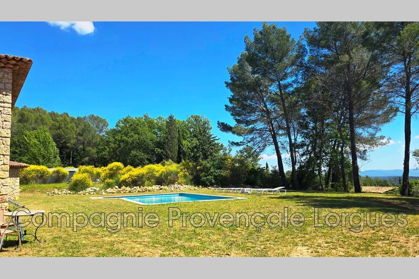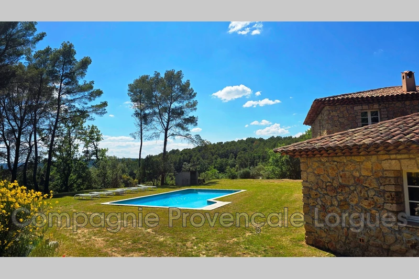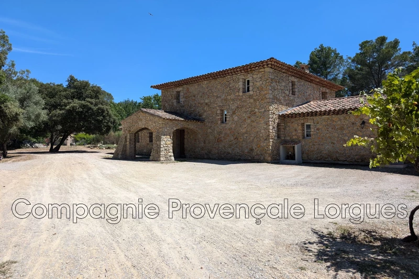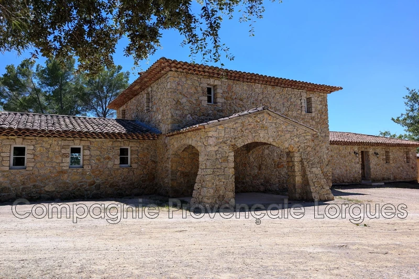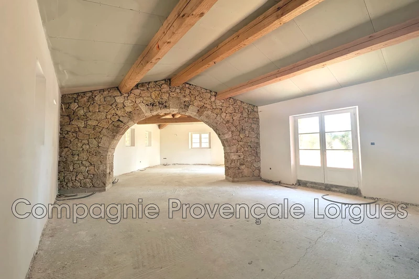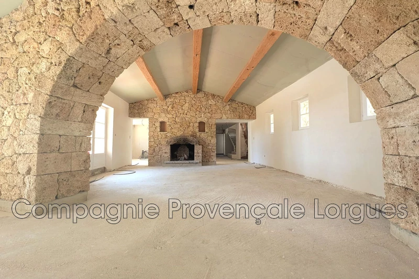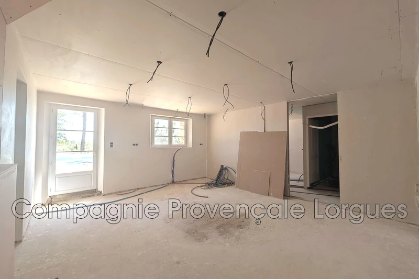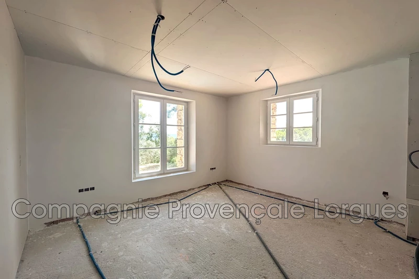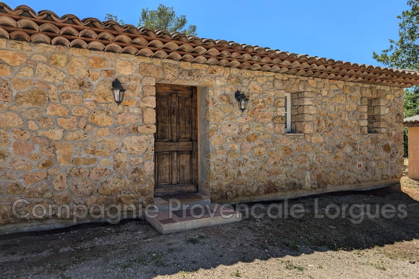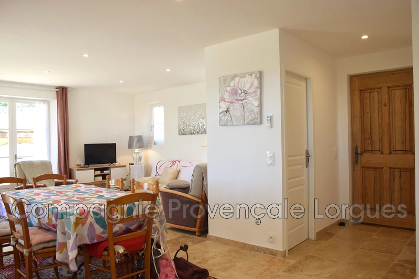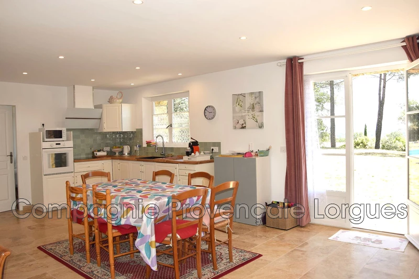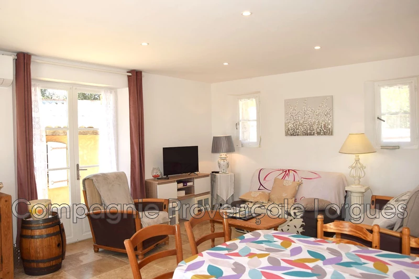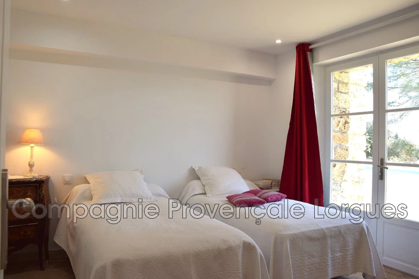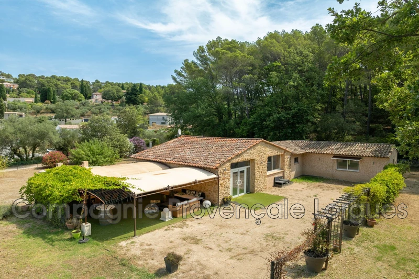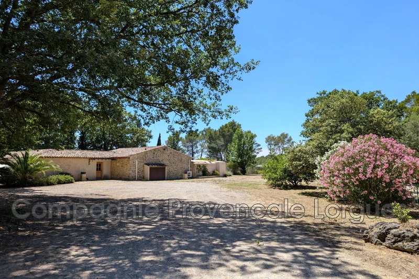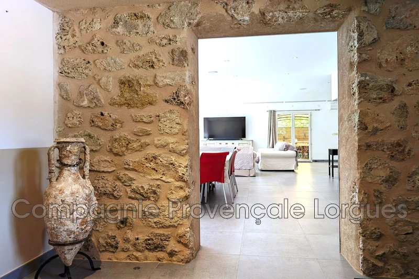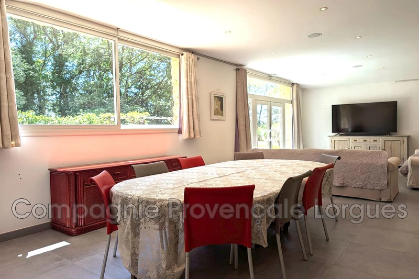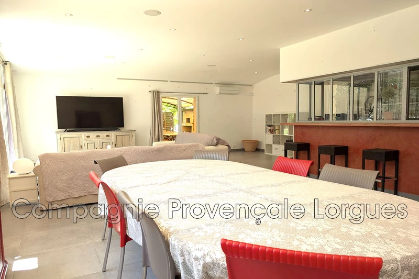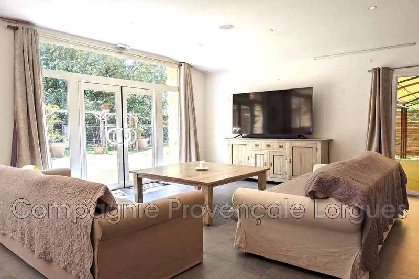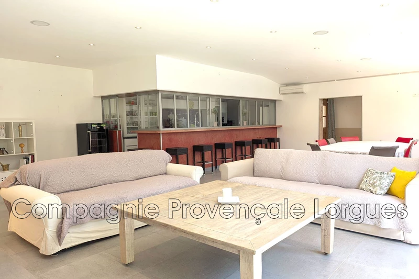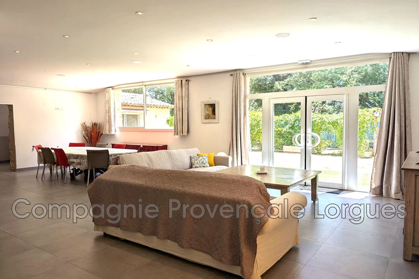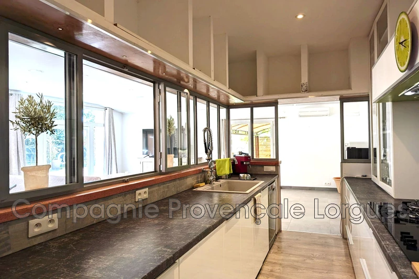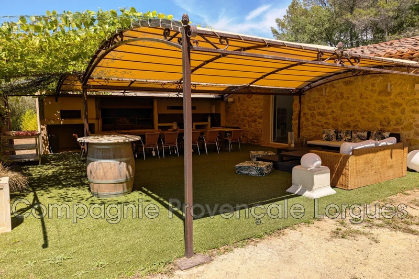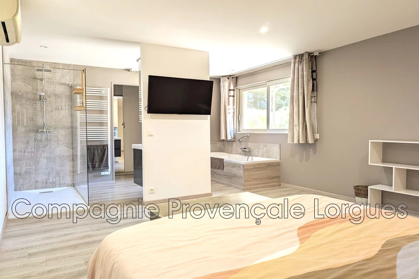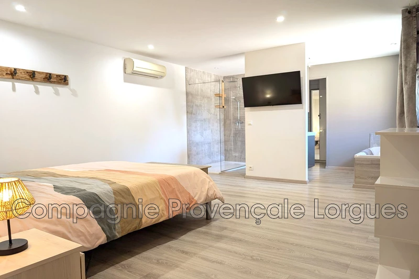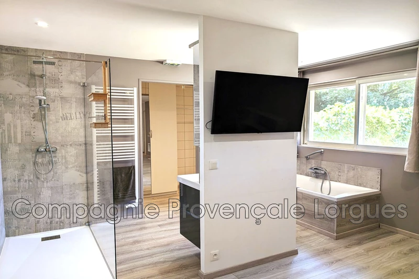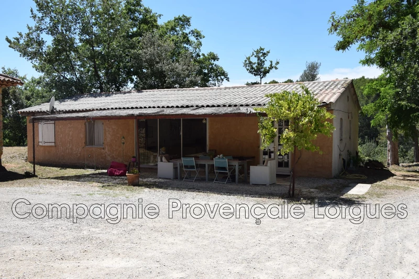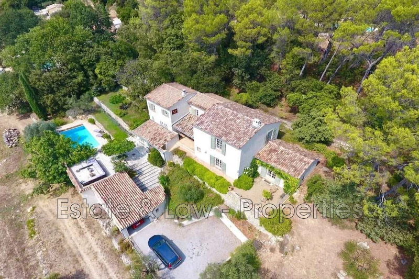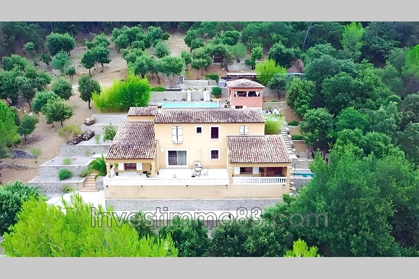LORGUES Nearest village, Mansion 450 m2
LORGUES
Close to the village centre, this property of almost 1Ha of flat land, offers two stone-built villas, a panoramic view and a valid permit to further develop the potential of the place!
The property has two lots and a valid planning permission, lot A of 4870m², includes a large stone-built villa of approximately 300m², a 10m x 5m Magnesium swimming pool, a 60 m² garage and a carport. The house is split into two sections, an independent apartment with a bedroom with shower room, toilet, living/dining room and equipped kitchen. The main section is sold in a state to be finished, everything will be done except for the choice and installation of finishing materials (painting, tiling, assembly of the kitchen and shower rooms). On this lot the actual valid planning permission provides for a pool house (not yet built).
Lot B of 4725m² comprises a single-storey stone residential villa with a large living room of 80m² including the fitted and equipped American-style kitchen, as well as the living/dining room. The entrance also opens onto a sleeping area, including a separate toilet, a cloakroom and a large master suite with dressing room, shower, bathtub and hand basin... Outside, a large wrought iron pergola houses a BBQ area, and oizza oven...
On this lot, the actual valid planning permission provides for an extension of the villa by addimg three bedrooms including a second master suite, but also a swimming pool and a pool house.
Many beautiful things done and to come, ideal for exclusive rental investment and/or large family, to discover in detail!
Features
- Surface of the living : 80 m²
- Surface of the land : 9595 m²
- Year of construction : 2024
- Exposition : SOUTH
- View : panoramic
- Hot water : electric
- Inner condition : excellent
- External condition : exceptional
- Couverture : tiling
- 7 bedroom
- 3 terraces
- 2 bathrooms
- 2 showers
- 4 WC
- 1 garage
- 2 parkings
Features
- Propriété en 2 lots
- Permis valide pour...
- Permis valide piscine+Pool...
- Cheminée / Climatisations
- Bungalow rooms
- Carports
- Piscine de 10m*5m au Magnésium
- Buanderies
- Automatic gate
- CALM
Practical information
Energy class
B
-
Climate class
A
Learn more
Legal information
- 1 680 000 €
Fees paid by the owner, no current procedure, information on the risks to which this property is exposed is available on georisques.gouv.fr, click here to consulted our price list

