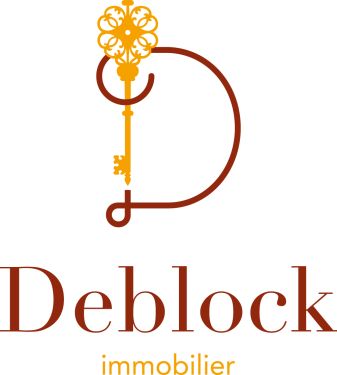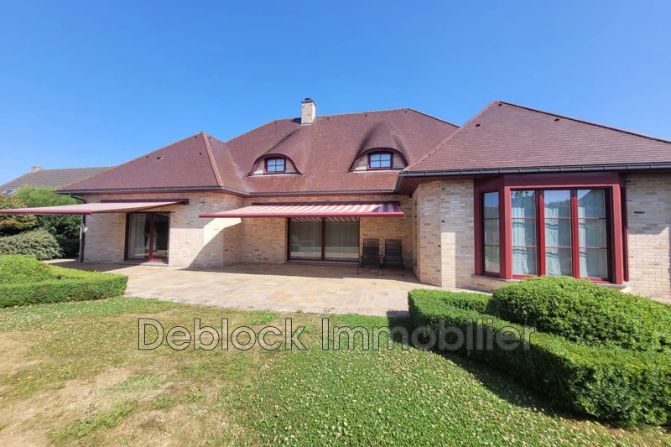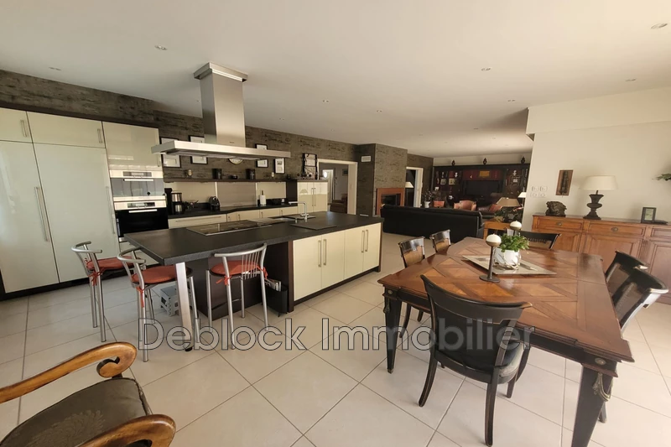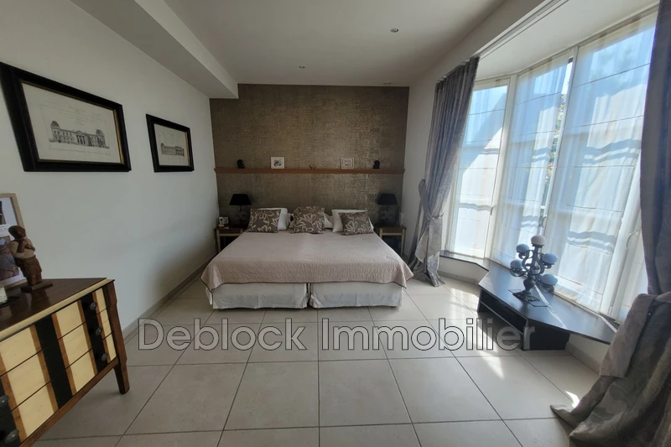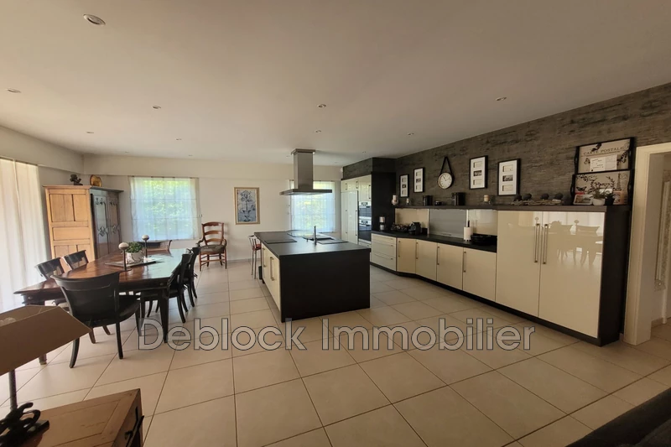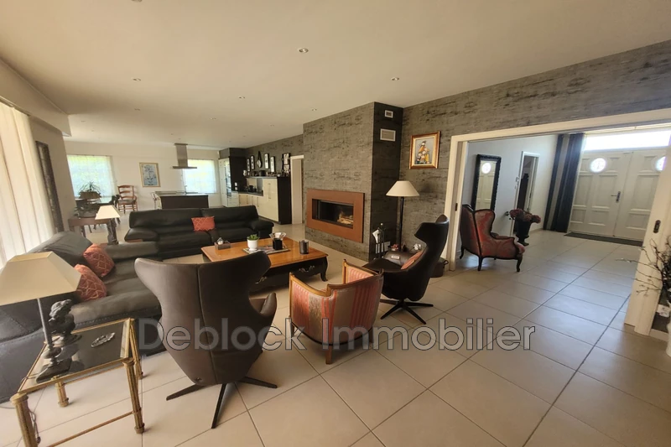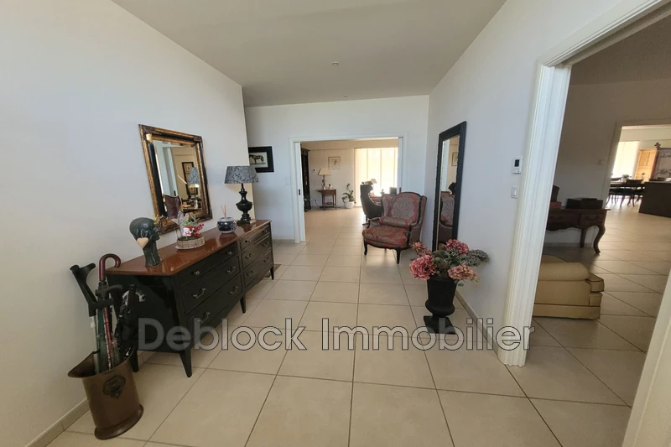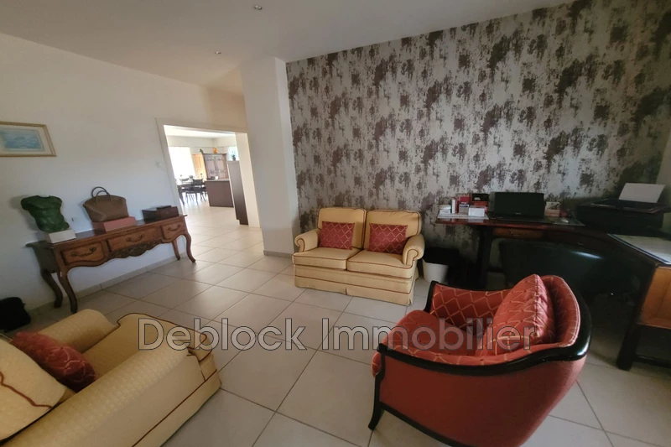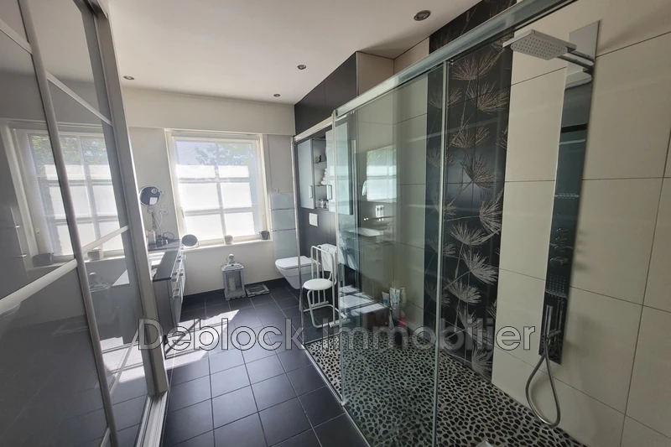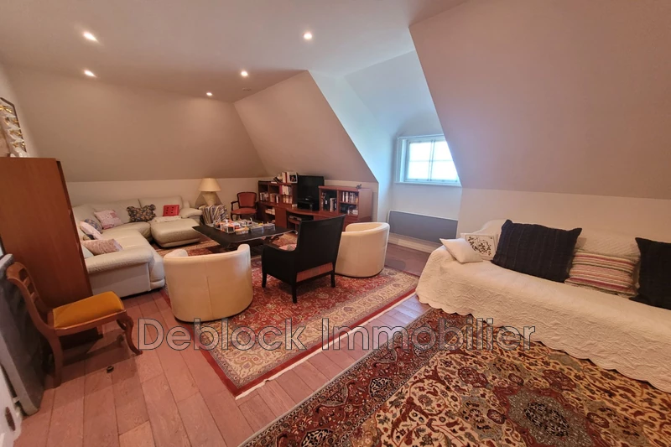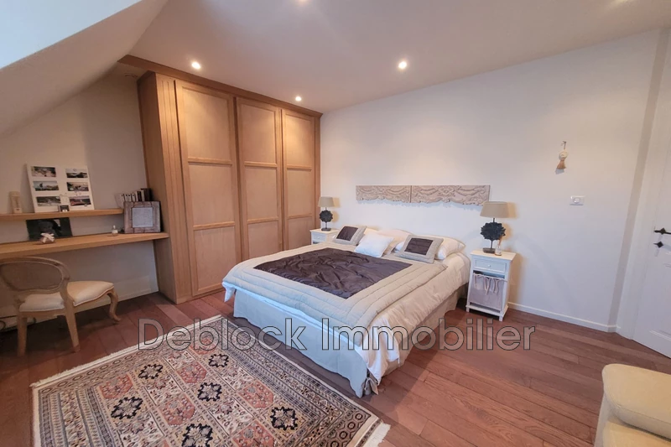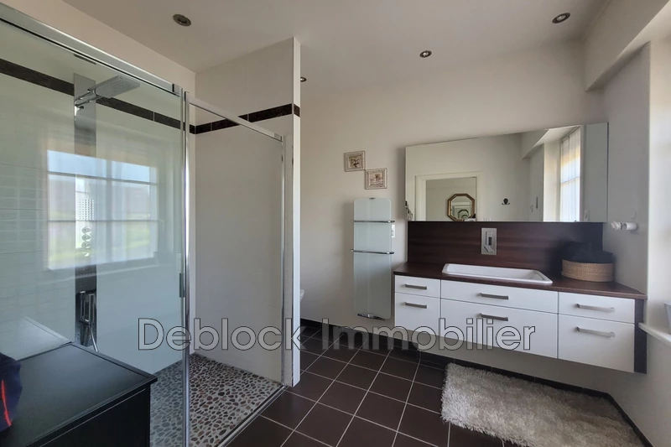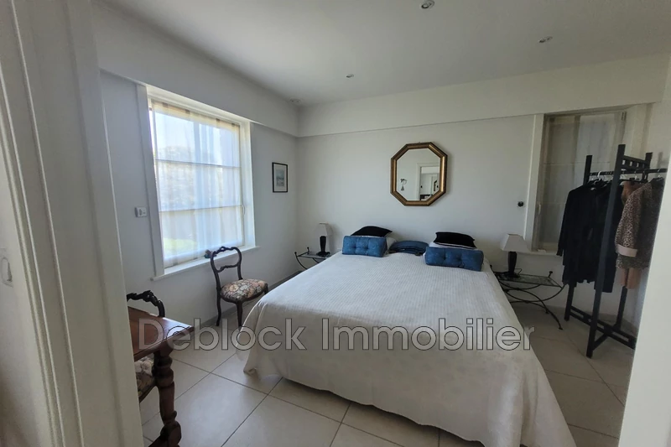WARHEM, house 290,1 m2
Semi-detached house from 2008 designed by an architect and built by renowned craftsmen with 290 m² of living space on more than 800 m² of land. Quiet development, quality services: 2 master suites, one with a bow window, underfloor heating on the ground floor, central vacuum system, aluminum/wood joinery, granite kitchen worktop, glass units, whirlpool bath, awnings, alarm contract, etc. 6 bedrooms in total, +/- 51 m² of living space, double garage. Make way for comfort!
Features
- Surface of the living : 51 m²
- Surface of the land : 857 m²
- Year of construction : 2008
- Hot water : electric
- Inner condition : excellent
- External condition : exceptional
- Couverture : tiling
- 6 bedroom
- 1 terrace
- 3 bathrooms
- 4 WC
- 2 garage
- 2 parkings
Features
- fireplace
- Bedroom on ground floor
- double glazing
- Laundry room
- Automatic gate
- CALM
Practical information
Energy class
C
-
Climate class
A
Learn more
Legal information
- 644 800 € fees included
4,00% VAT of fees paid by the buyer (620 000 € without fees), no current procedure, information on the risks to which this property is exposed is available on georisques.gouv.fr, click here to consulted our price list

