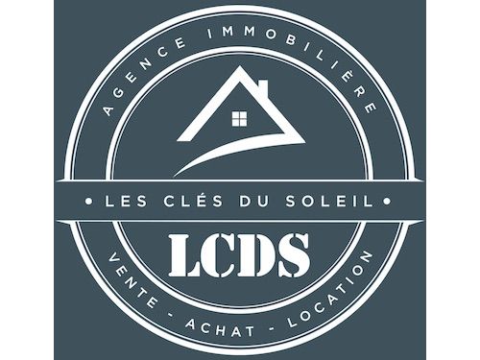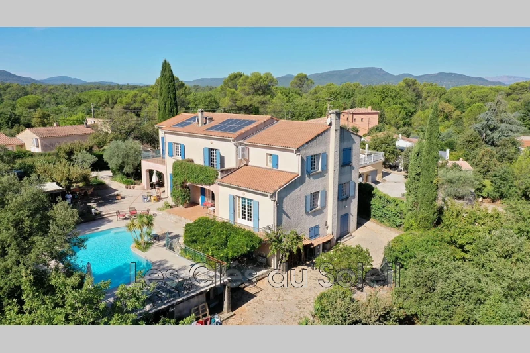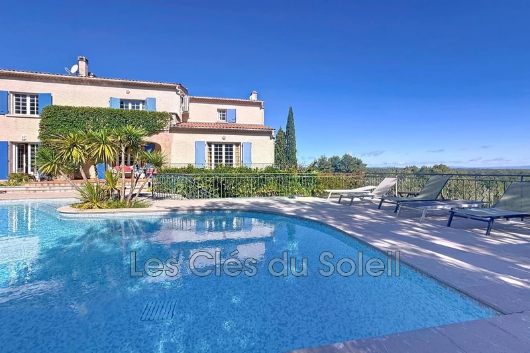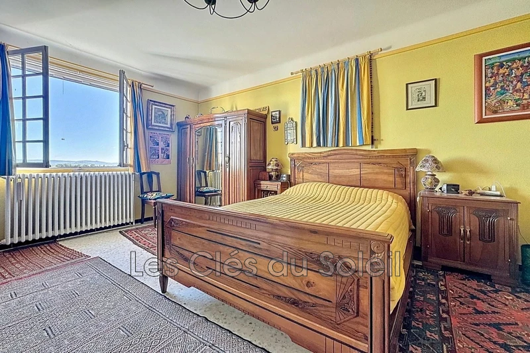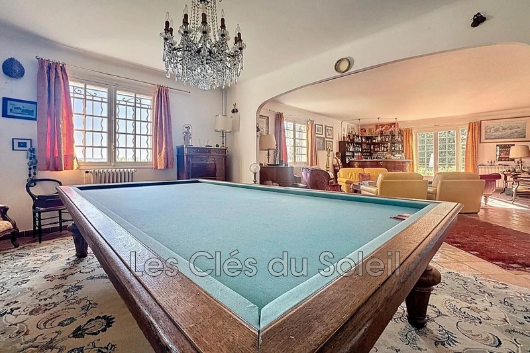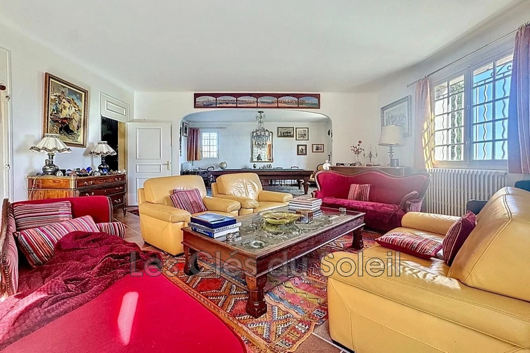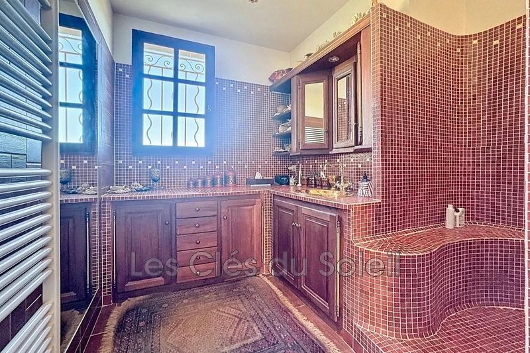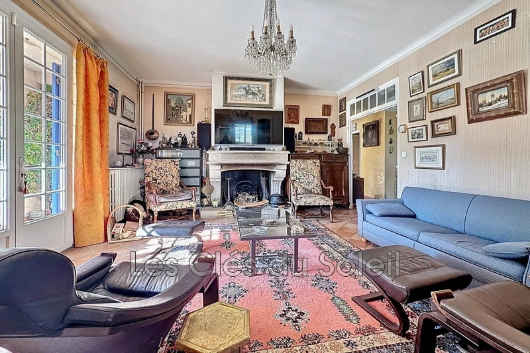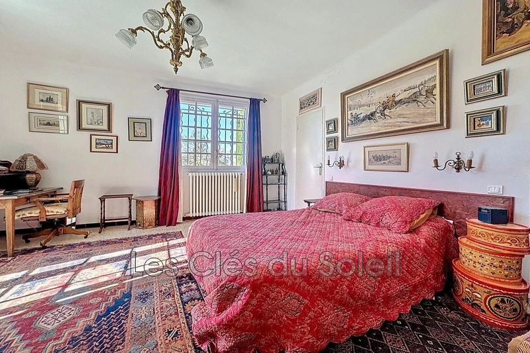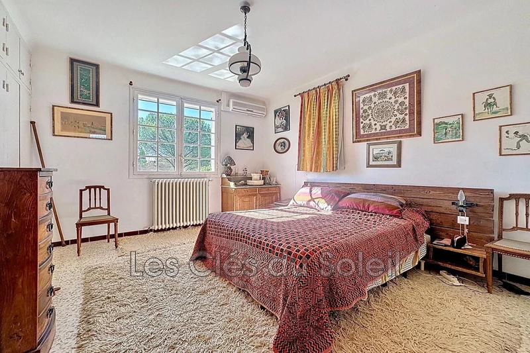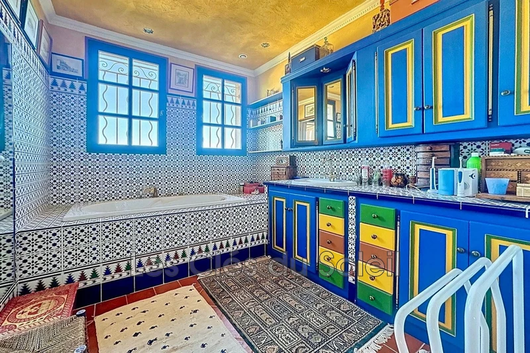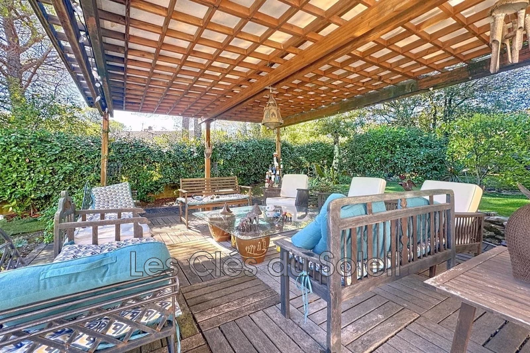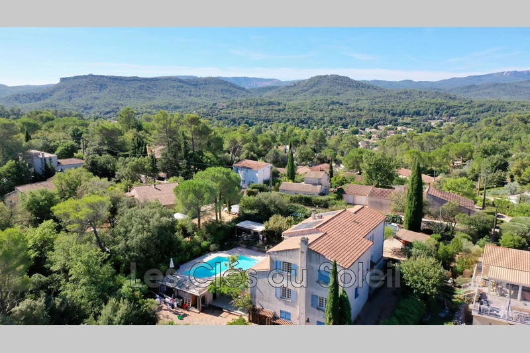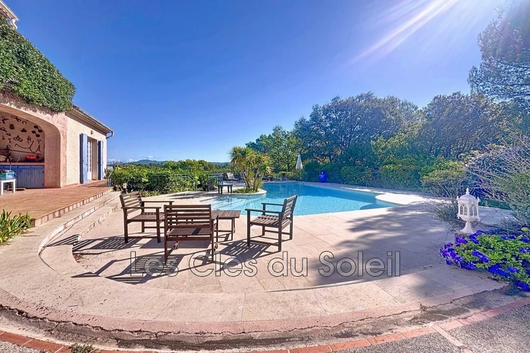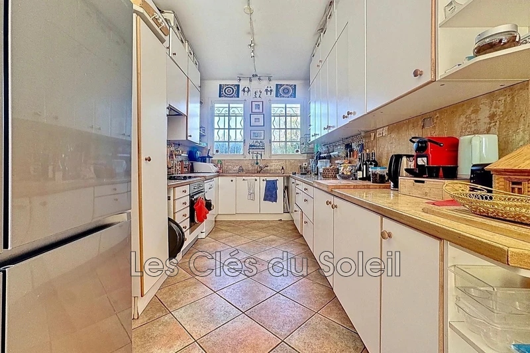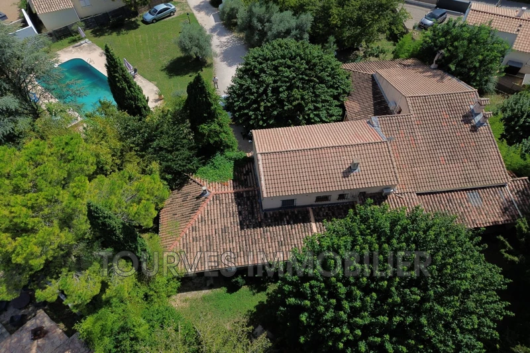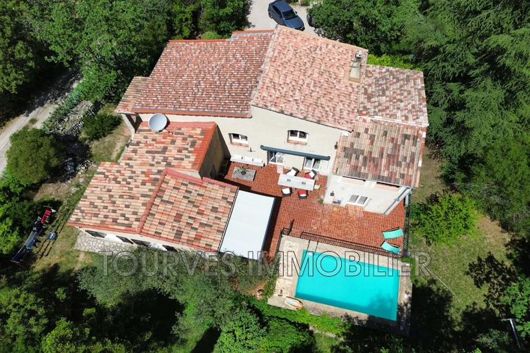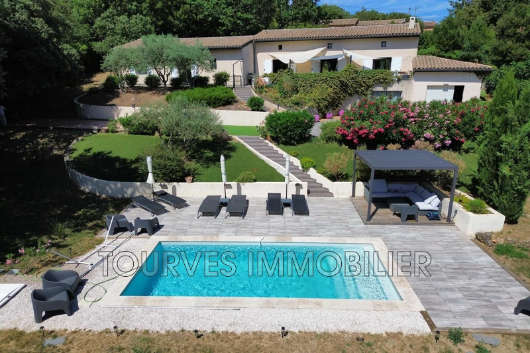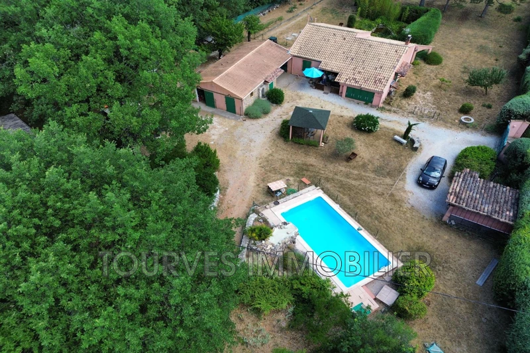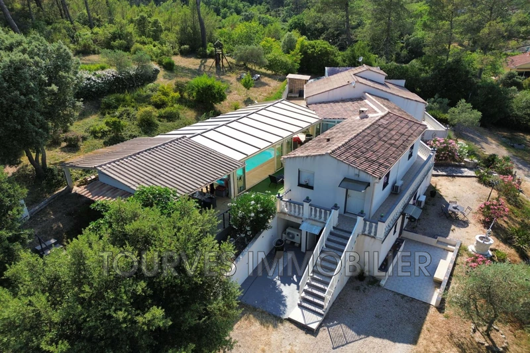TOURVES, house 370 m2
Provençal villa located in Tourves
Situated on the heights, in a peaceful setting, this family villa offers nearly 370 m² of living space on a 3,275 m² plot. Designed to combine spaciousness and comfort, it is arranged over three levels. The ground floor opens onto a welcoming hall and a stunning reception area of around 100 m², extending onto the terrace and pool, complemented by a kitchen with a pantry and guest toilets. Upstairs features a large landing leading to six bedrooms, including four generous rooms ranging from 20 to 27 m², two of which have their own private terraces, along with three bathrooms and two toilets. The lower level, directly connected to the garden by a French door, includes a large room with plumbing, ideal for converting into a studio, a sauna, a laundry room, a boiler room, and a cellar. Outside, the pool is set in the heart of a spacious terrace bordered by greenery, with a shaded summer lounge inviting relaxation. A closed garage of 20 m², a parking courtyard, and a carport for two vehicles complete the property. Offering tranquility, an elevated position, and panoramic views of the region, this unique property will charm those seeking space and serenity. Additional advantage: solar panels.
Les clés du soleil 04.94.37.11.03
Features
- Surface of the living : 90 m²
- Surface of the land : 3275 m²
- Year of construction : 1962
- Exposition : south
- View : open
- Hot water : electric
- Inner condition : a refresh
- External condition : GOOD
- Couverture : tiling
- 6 bedroom
- 2 terraces
- 1 bathroom
- 2 showers
- 2 WC
- 1 garage
- 3 parkings
- 1 cellar
Features
- CALM
- double glazing
- AIR CONDITIONING
- Automatic gate
- POOL
- fireplace
- Laundry room
Practical information
Energy class
C
-
Climate class
A
Learn more
Legal information
- 750 000 €
Fees paid by the owner, no current procedure, information on the risks to which this property is exposed is available on georisques.gouv.fr, click here to consulted our price list

