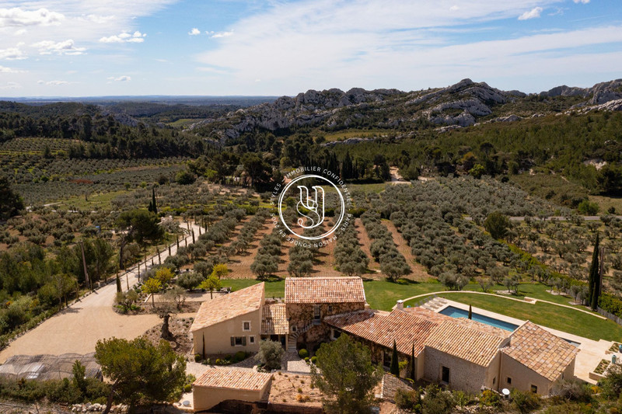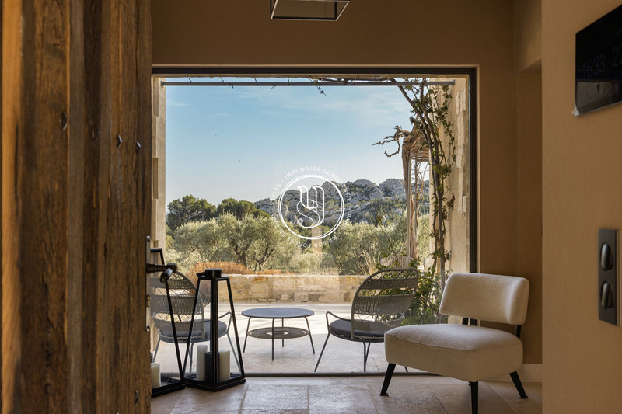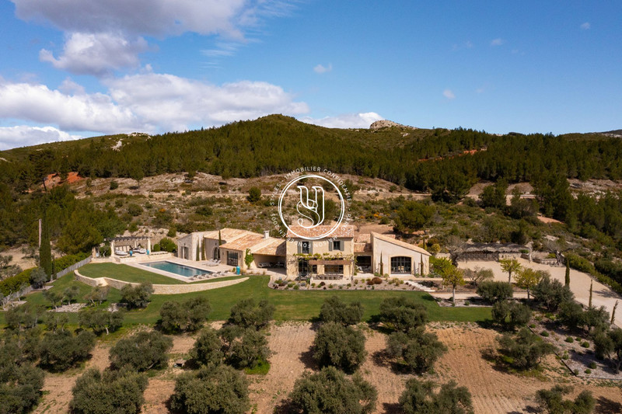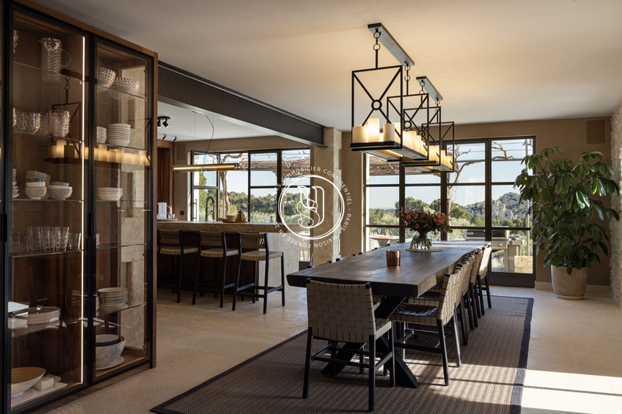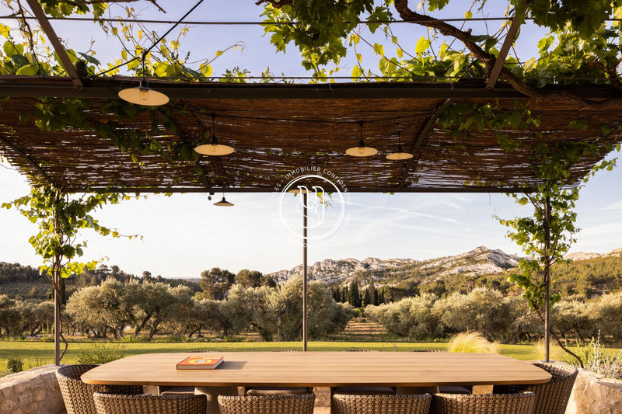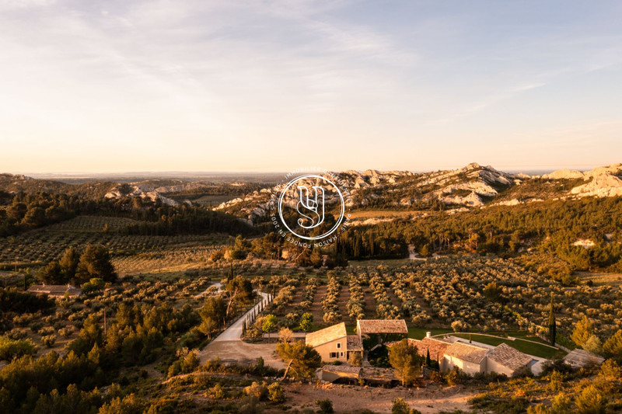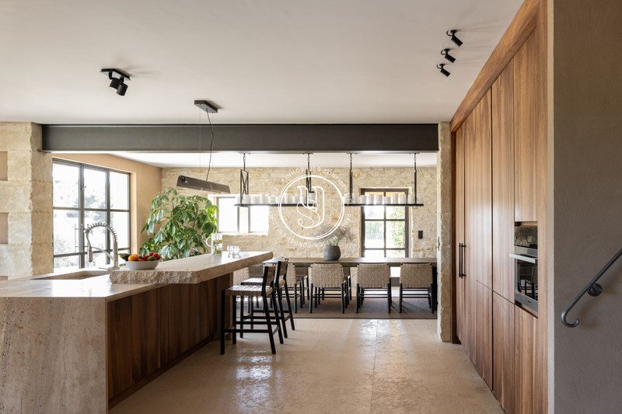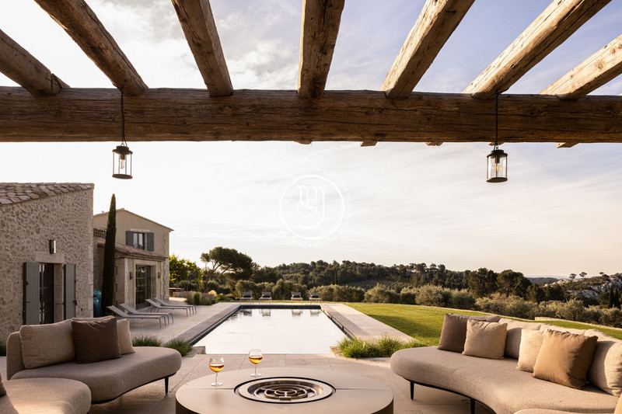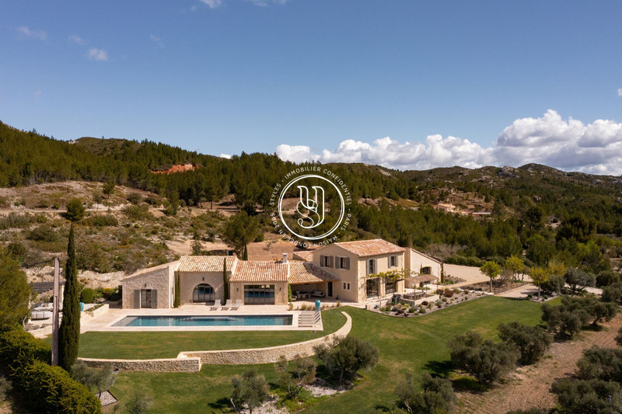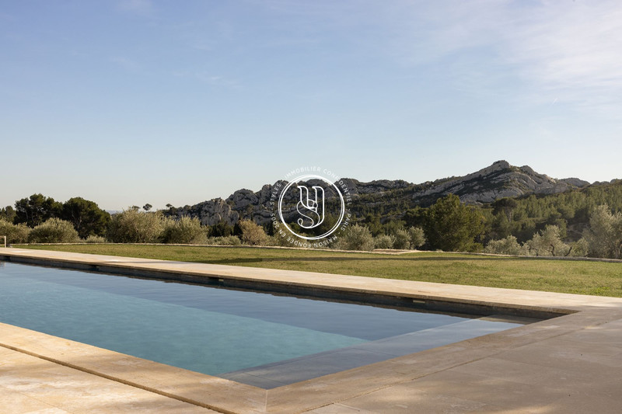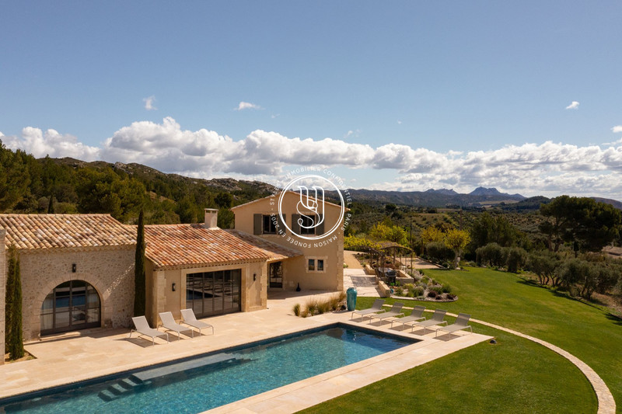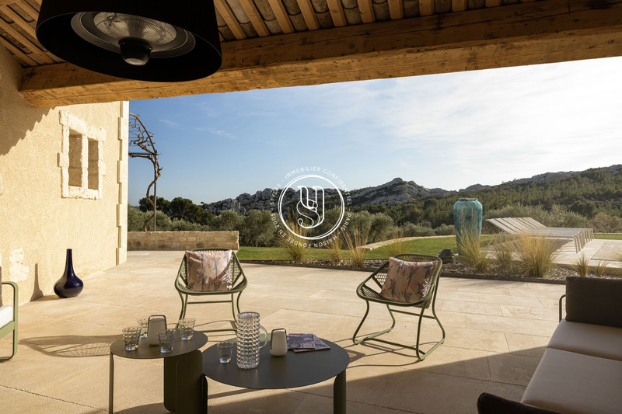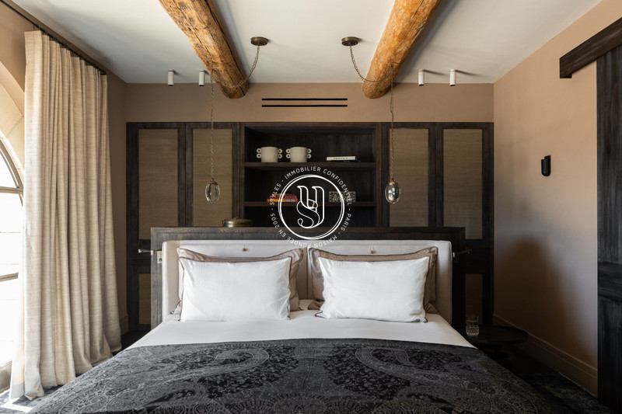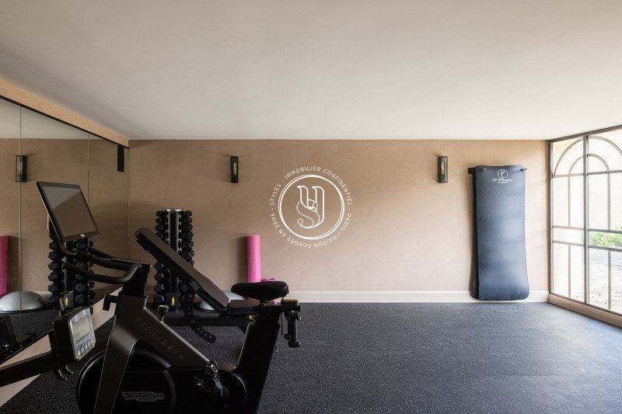MAUSSANE-LES-ALPILLES, house 400 m2
A superb property with breathtaking views, located in the heart of the Alpilles mountains, offering rare features and attention to detail.
At the bend in one of the region's most beautiful roads, the gate opens onto an avenue of cypress trees leading to the three-hundred-year-old olive tree that guards the entrance to the building. Reminiscent of a hamlet, the first courtyard, adorned with an ancient fountain, welcomes visitors and gives access to a suite treated as an independent studio, a gym and sauna, and the main door of the house, which opens onto an incredible panorama.
Like a painting, the Alpilles mountains literally come into view. Having set the tone, the visit continues through a succession of beautiful volumes, always open to the outdoors, with terraces all extended by panoramic views: custom-built dinatory kitchen with top-of-the-range equipment, dining area, hallway treated as a tasting/cellar area leading to a vast cathedral lounge and its monumental fireplace. A hallway behind an old Indian door gives access to a suite with dressing room, bathroom, toilet and French window, making it also independent.
Returning to the main entrance and its checkroom, utilities and laundry room, another wing features another suite - still open to the views from its private terrace - with its vast shower room, wc and duplex office. The main staircase leads to two further suites (with en-suite shower room, dressing room and wc), with uninterrupted views of the unspoilt panorama. This level can also be independently accessed via a secondary external staircase.
A vast swimming pool with unique views over the Opies and as far as the Sainte Victoire in the background, a petanque court, open and covered terraces and a lounge area with brazier complete the setting for unparalleled sunsets.
A unique, unspoilt property with luxury amenities and rare, unique views, like a Cézanne painting revisited. File on request.
Features
- Surface of the land : 10281 m²
- 6 bedroom
- 4 terraces
- 8 WC
Practical information
Energy class (dpe)
Unavailable
-
Emission of greenhouse gases (ges)
Unavailable
Learn more
Legal information
- 7 700 000 €
Fees paid by the owner, no current procedure, information on the risks to which this property is exposed is available on georisques.gouv.fr, click here to consulted our price list


