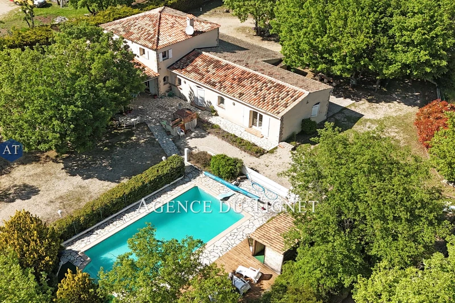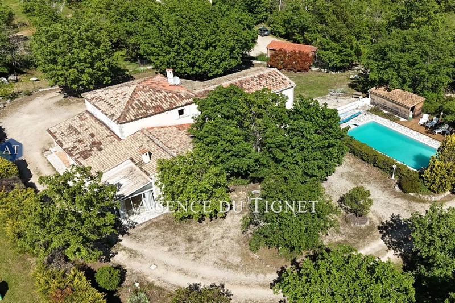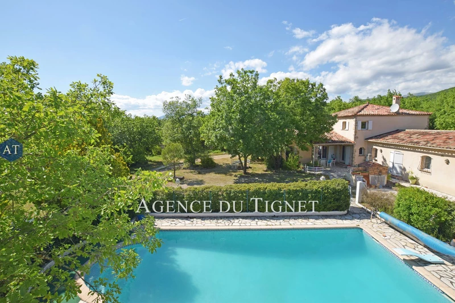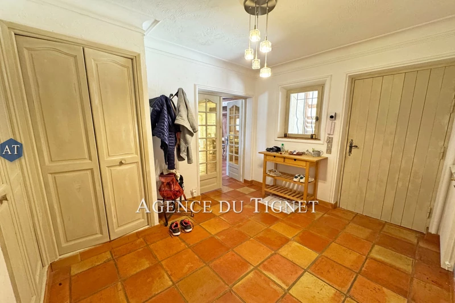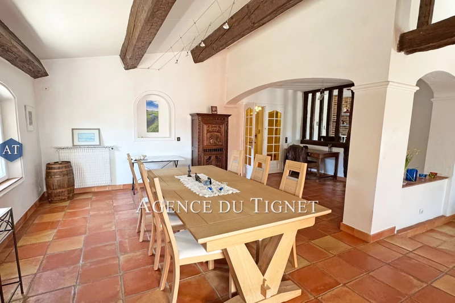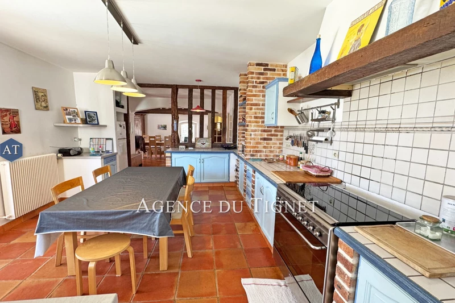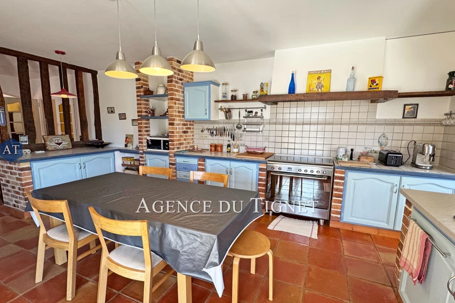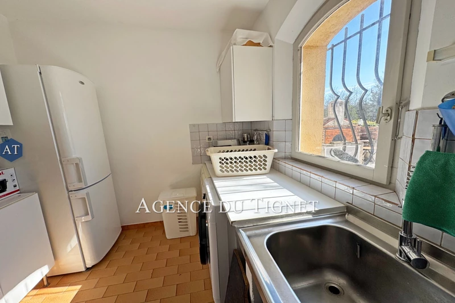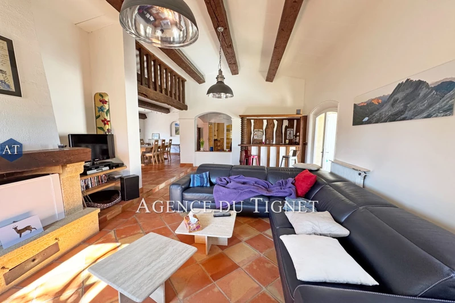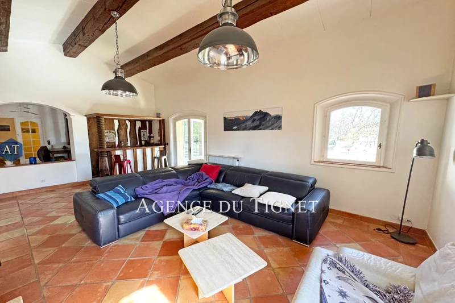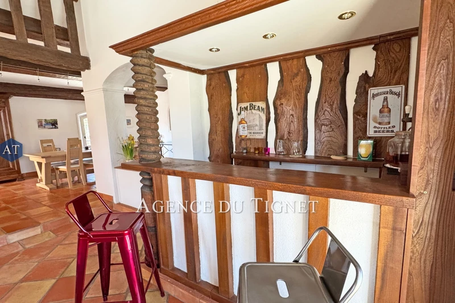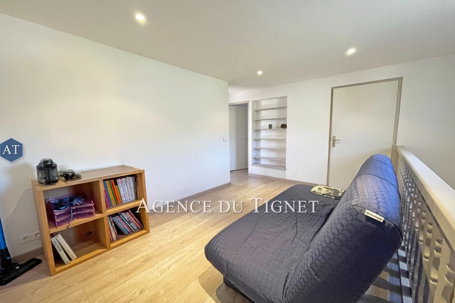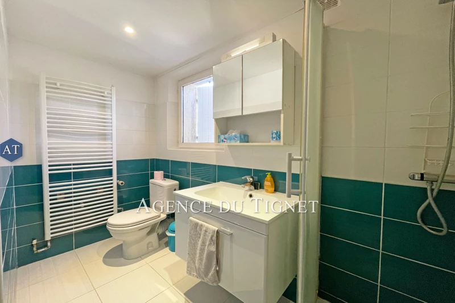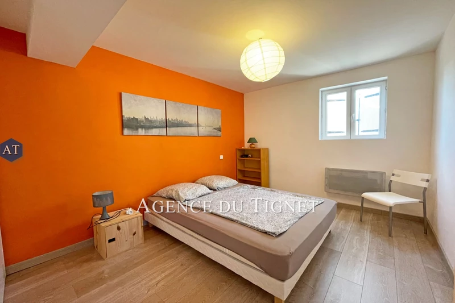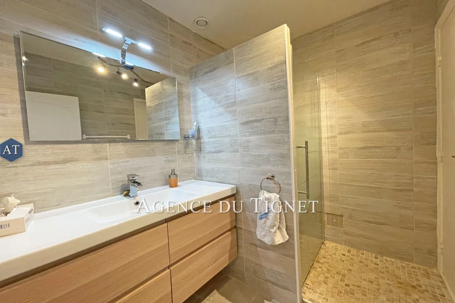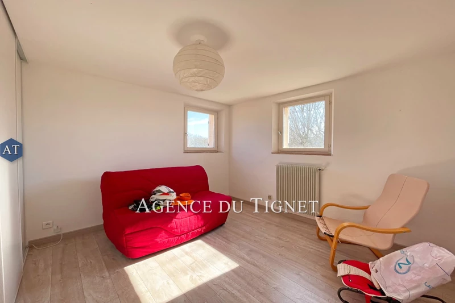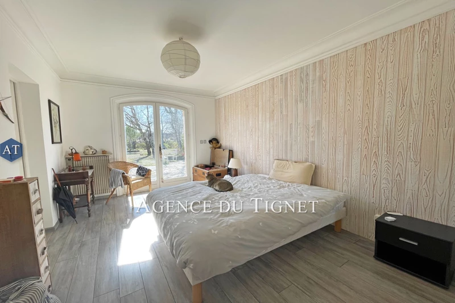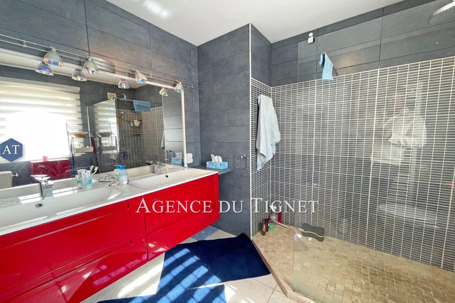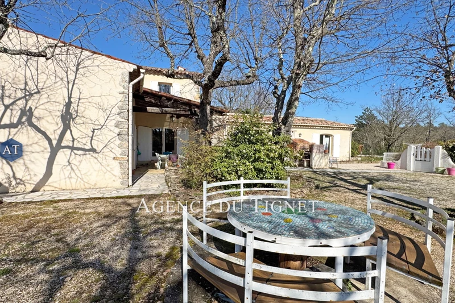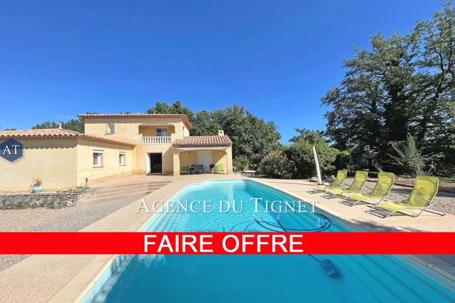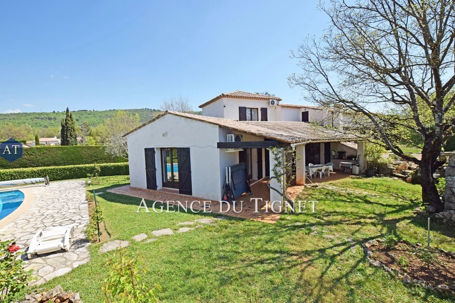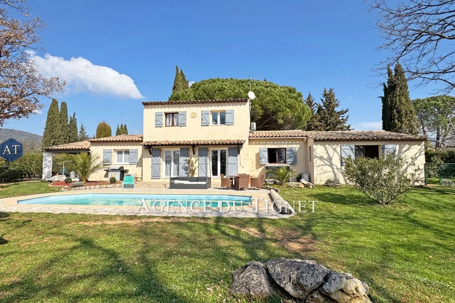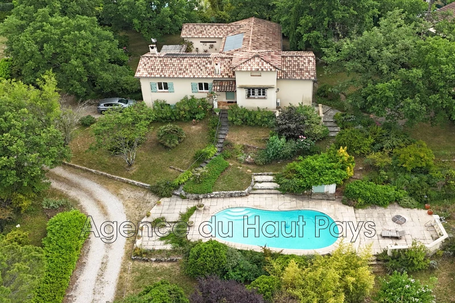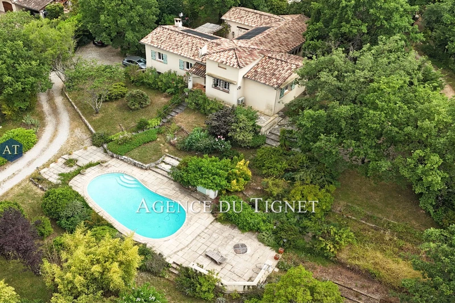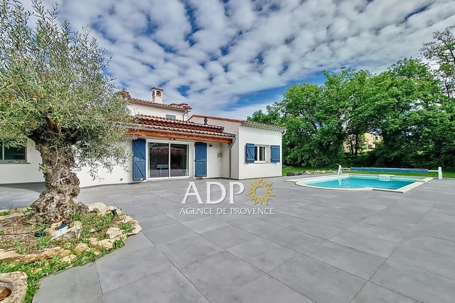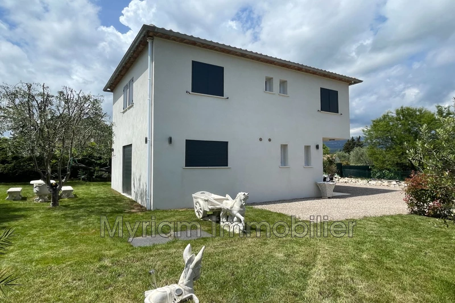SAINT-CÉZAIRE-SUR-SIAGNE residential, house 223 m2
Mandate 3764 "GREAT OPPORTUNITY / FAMILY VILLA"
Ideally located in a residential area, this superb Provençal family villa of approximately 223 m² offers an exceptional living environment, on a wooded plot of 3,178 m² with swimming pool.
On the ground floor, it consists of an entrance porch, a hall with cupboards, a separate WC with washbasin, a bright dining room, a spacious living room with a cathedral ceiling and open fireplace, a fully equipped semi-open kitchen opening onto a covered terrace, and a utility room / laundry room.
A large hallway leads to an office, a master bedroom with cupboards, walk-in shower room and WC, as well as two other bedrooms with cupboards and a shower room.
Upstairs: a hallway, a shower room with WC, as well as three bedrooms, all equipped with cupboards.
In the basement: a large cellar of 10.57 m² and a boiler room of 13.25 m².
Services and equipment: mains drainage, double wooden frames, carports, gas central heating, 33.91 m² garage, traditional chlorine swimming pool.
Features
- Surface of the living : 52 m²
- Surface of the land : 3178 m²
- Exposition : South East
- View : garden
- Hot water : electric
- Inner condition : GOOD
- External condition : GOOD
- 6 bedroom
- 1 terrace
- 2 showers
- 1 garage
- 1 cellar
Features
- Piscine traditionelle
- Laundry room
- Suite
- fireplace
- Bedroom on ground floor
- double glazing
- Covered terrace
- GARAGE
- Automatic gate
- CALM
Practical information
Energy class
D
-
Climate class
D
Learn more
Legal information
- 750 000 €
Fees paid by the owner, no current procedure, information on the risks to which this property is exposed is available on georisques.gouv.fr, click here to consulted our price list


