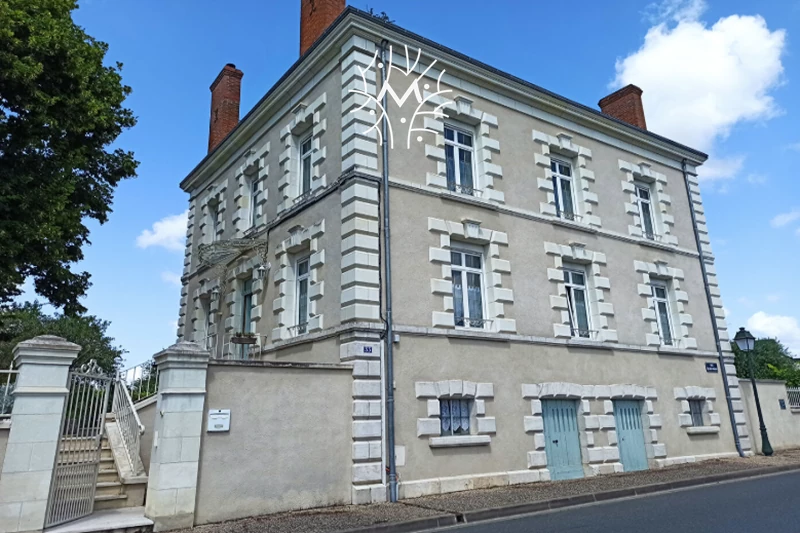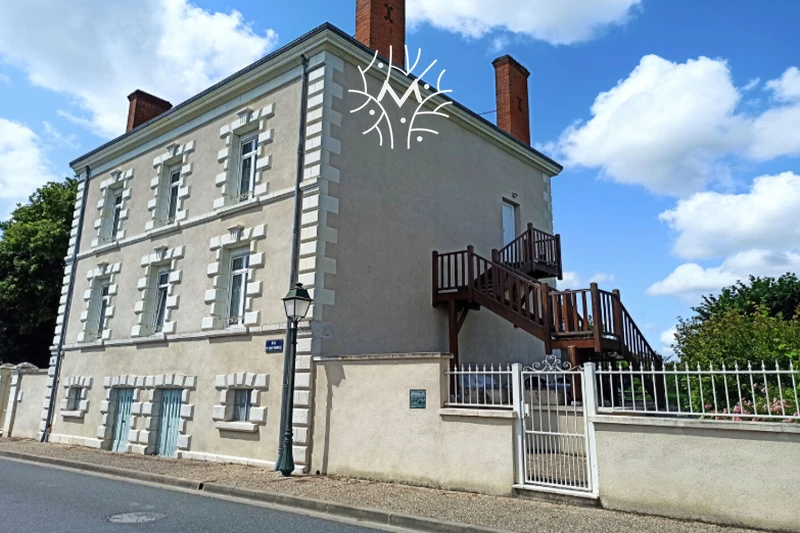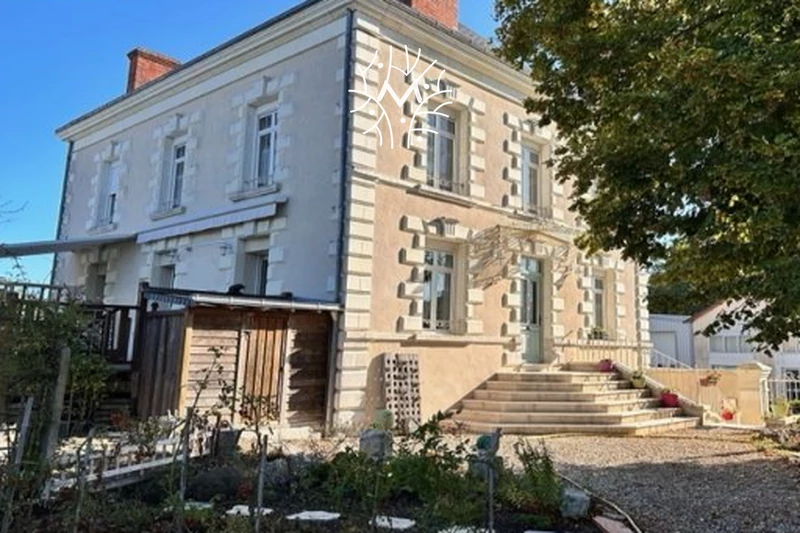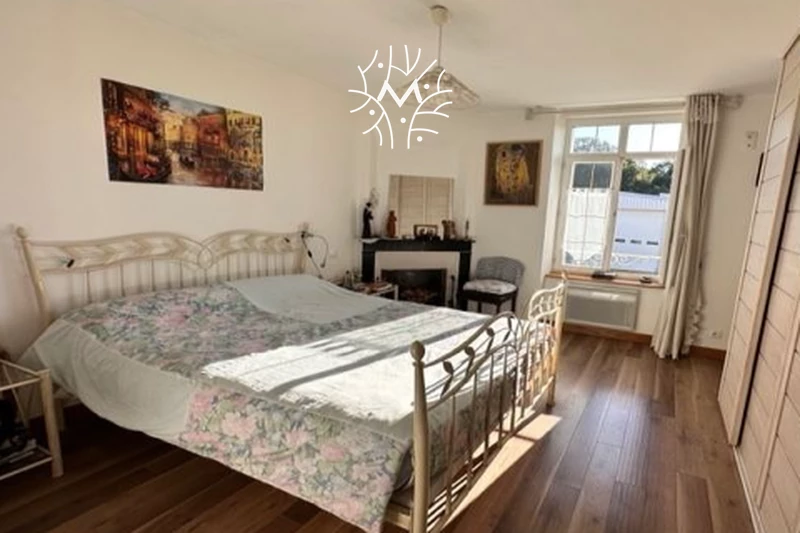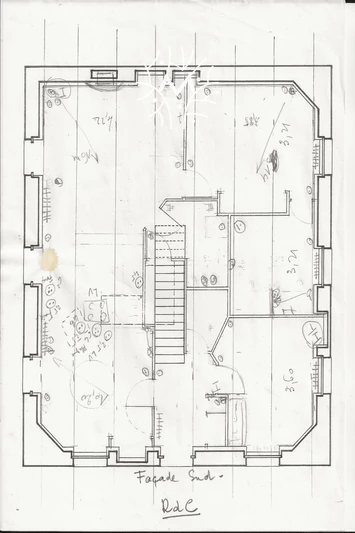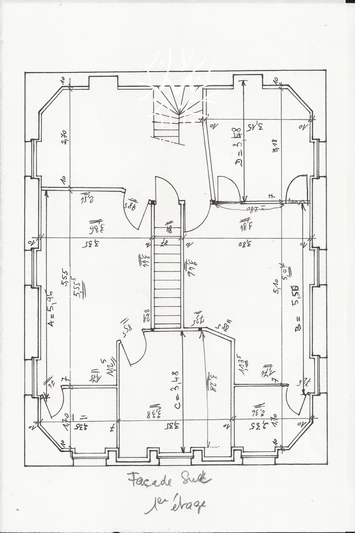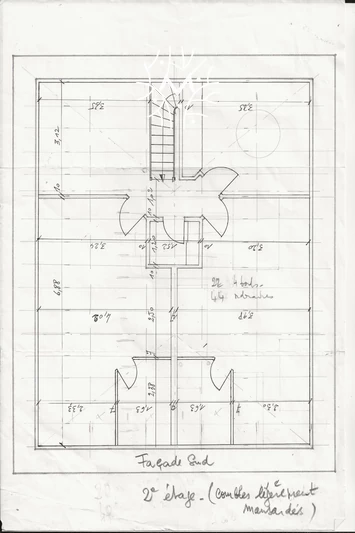POULAINES VILLAGE, Chambres d’hôtes 203 m2
Mansion - 203 m2 of living space on basement - Land of 1,265 m2
Situated on a wooded plot of 1,265 m², this elegant mansion of approximately 203 m² of living space, built on a basement, offers generous volumes and numerous possibilities. It is enhanced by a terrace, a swimming pool, as well as several outbuildings.
Ground floor:
An entrance hall leading to an open kitchen, opening onto a dining room on one side and a living room on the other, A master suite with spa bathroom, shower, WC and dressing room,
A room currently converted into an office,
A separate toilet.
1st floor:
Two one-bedroom apartments, each comprising: living room, kitchen, bedroom, shower room with WC.
2nd floor:
Two T1 bis type apartments, each comprising a dining room with shared kitchen, a bedroom and a bathroom with WC.
Services and equipment:
All to the sewer
Electric heating + wood stove
Double glazing, electric roller shutters
Fiber internet connection
Two 3,000 L underground tanks (washing machine and toilet supply)
Features
- Surface of the living : 203 m²
- Surface of the land : 1265 m²
- Year of construction : 1903
- View : campaign
- Hot water : thermodynamics
- Inner condition : a refresh
- External condition : GOOD
- Couverture : slate
- 6 bedroom
- 1 bathroom
- 2 showers
- 5 WC
Features
- electric shutters
- Bedroom on ground floor
- double glazing
Practical information
Energy class
C
-
Climate class
A
Learn more
Legal information
- 295 000 €
Fees paid by the owner, no current procedure, information on the risks to which this property is exposed is available on georisques.gouv.fr, click here to consulted our price list


