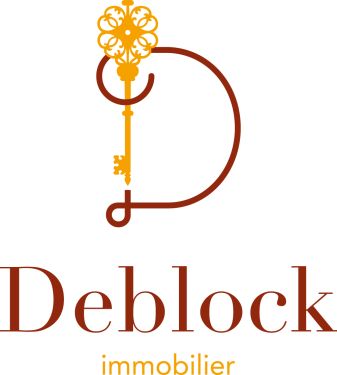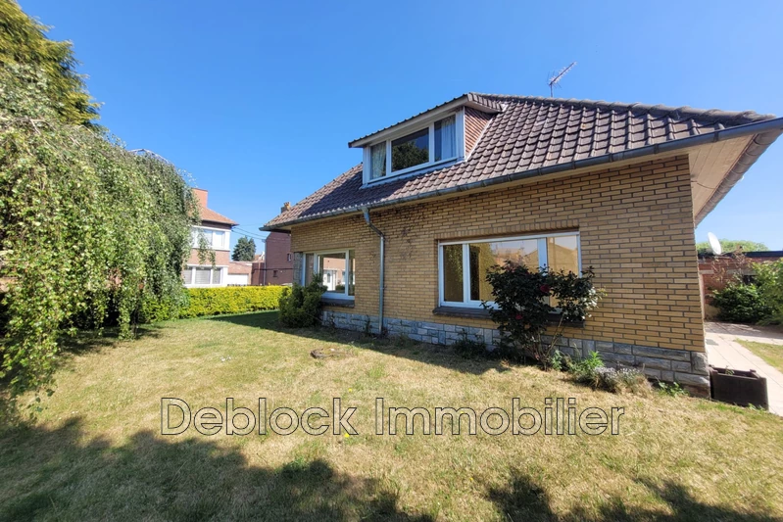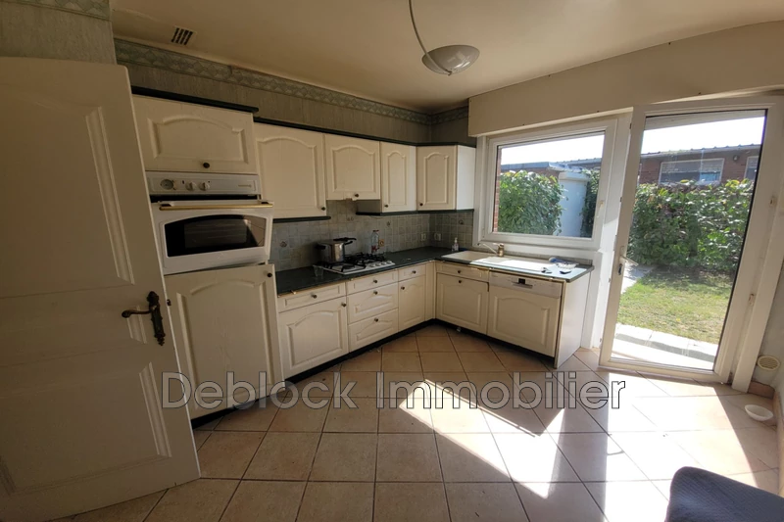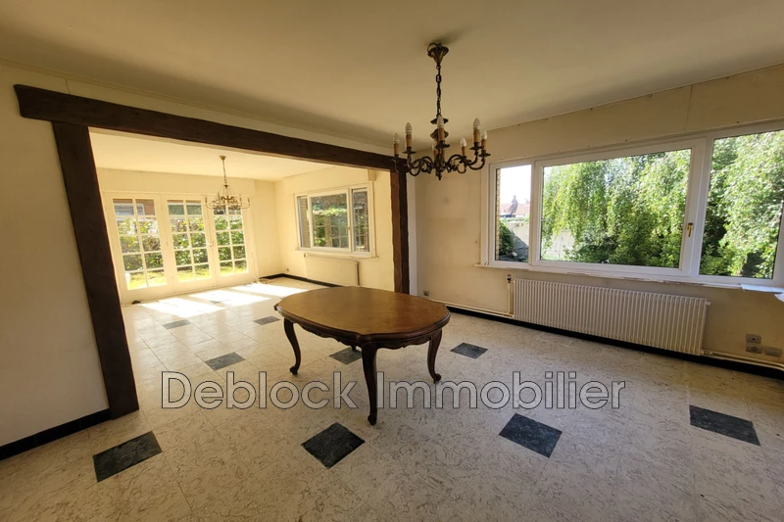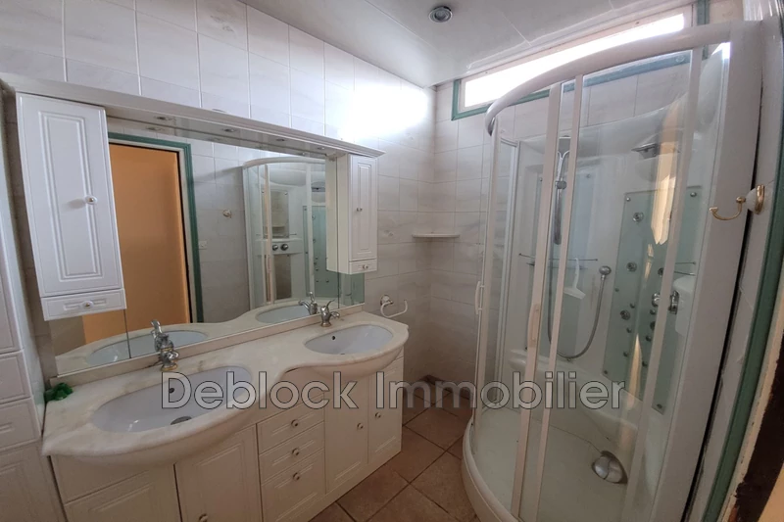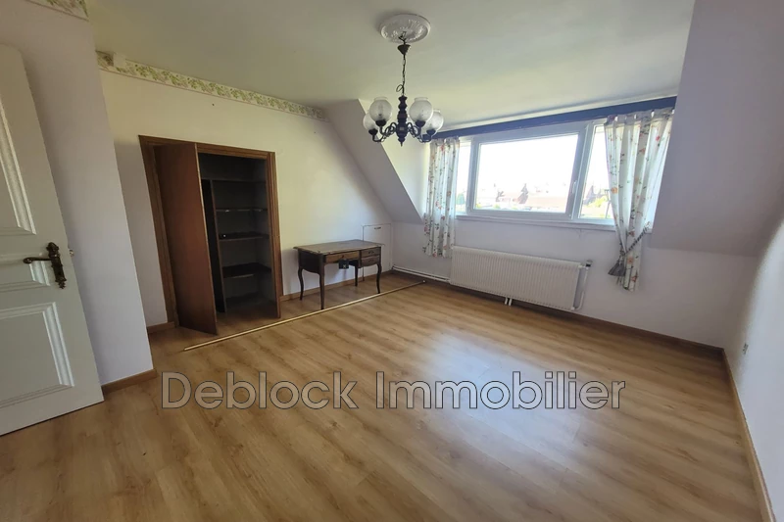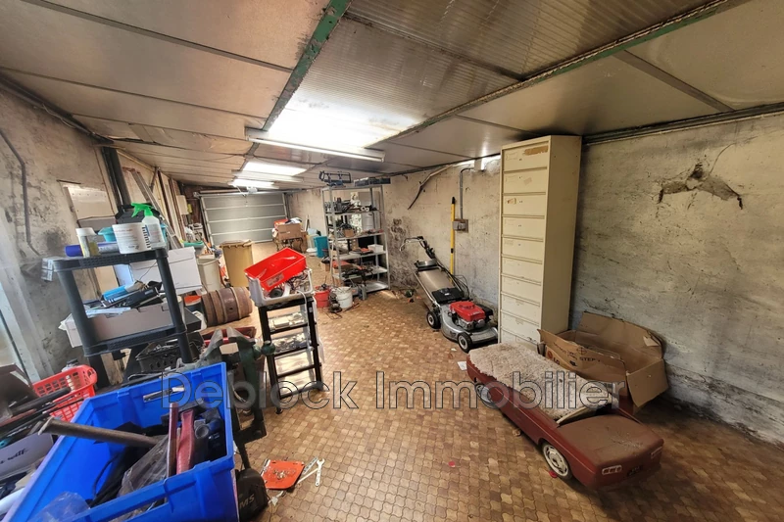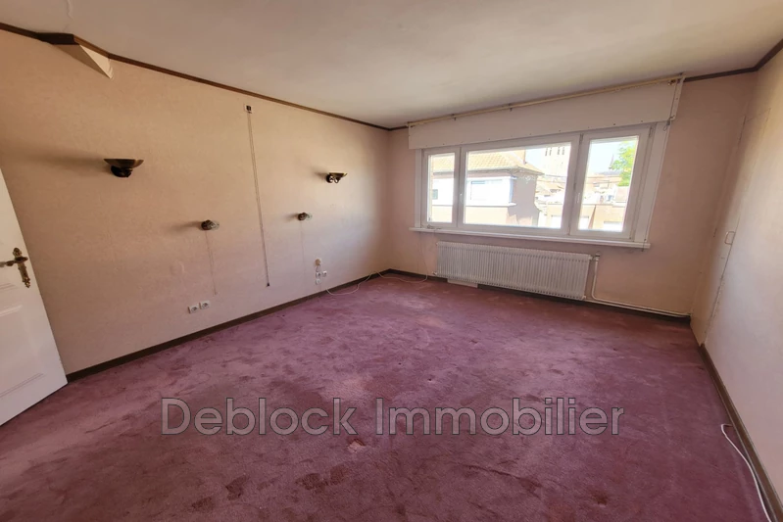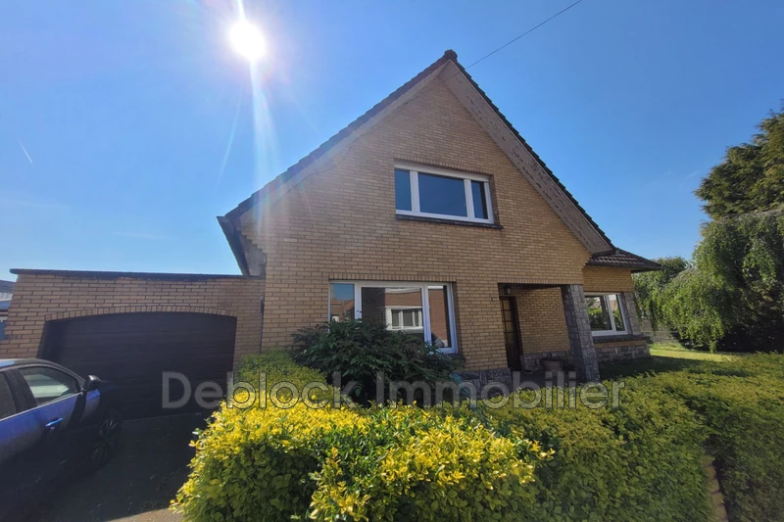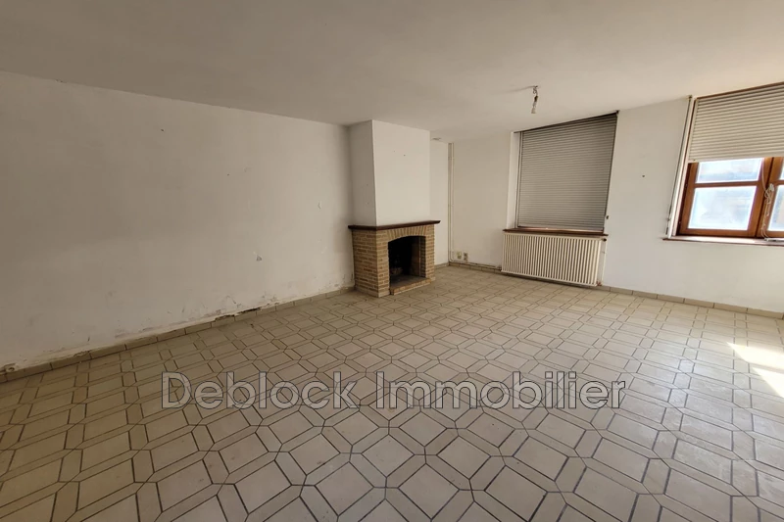Selection
Lower price
HONDSCHOOTE, villa 139,62 m2
139 m²
492 m²
6
1
Single-family home of approx. 139m² of living space, mostly on one level, requiring some renovation.
Spacious, bright dining room, separate fitted kitchen with garden access, to be modernized, bathroom, 2 bedrooms all on the ground floor. Upstairs: 4 bedrooms on a concrete slab, including one with a water point.
Cellars, attic, large garage.
Features
- Surface of the living : 35 m²
- Surface of the land : 492 m²
- Year of construction : 1960
- Hot water : GAS
- Inner condition : to renovate
- External condition : GOOD
- Couverture : tiling
- 6 bedroom
- 1 bathroom
- 2 WC
- 2 garage
- 1 cellar
Features
- Bedroom on ground floor
- double glazing
- Laundry room
Practical information
Energy class
E
-
Climate class
E
Learn more
Legal information
- 209 000 € fees included
4,50% VAT of fees paid by the buyer (200 000 € without fees), no current procedure, information on the risks to which this property is exposed is available on georisques.gouv.fr, click here to consulted our price list

