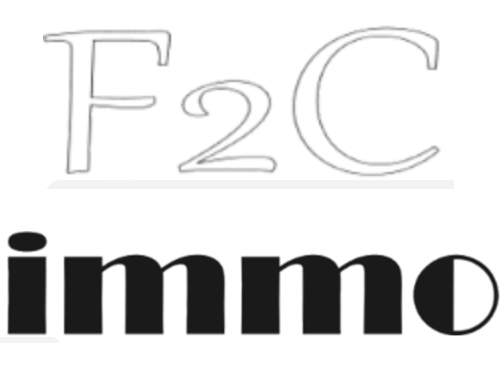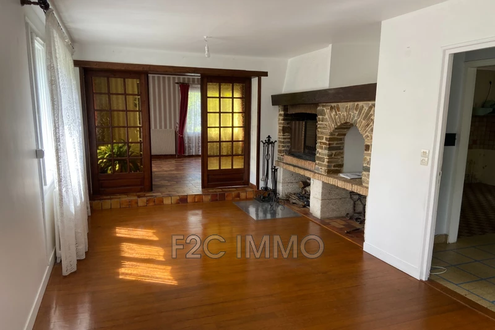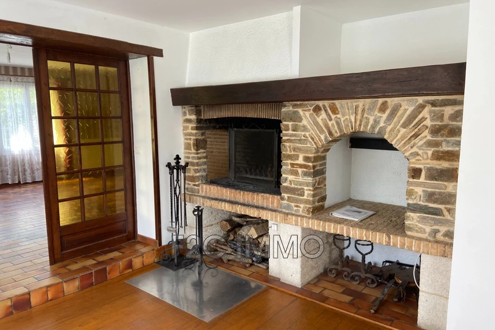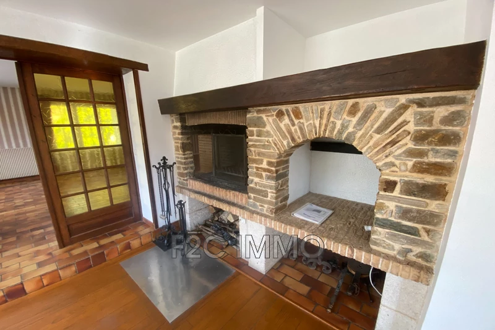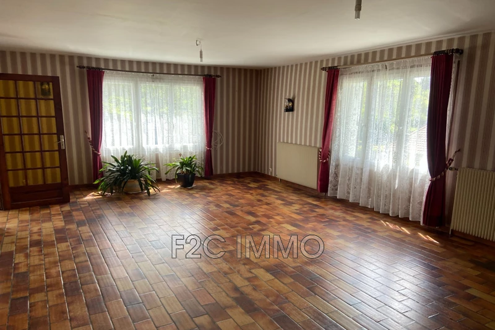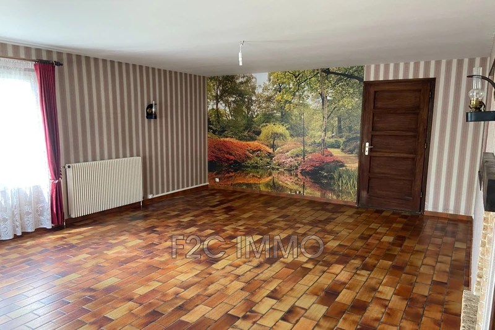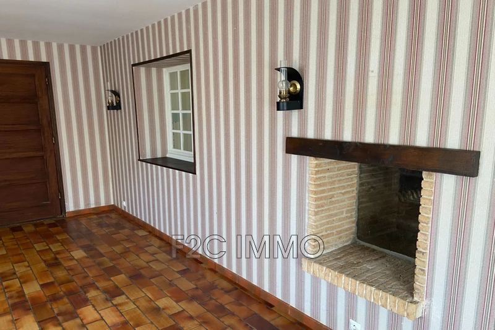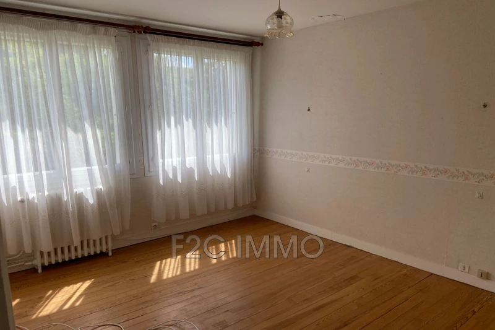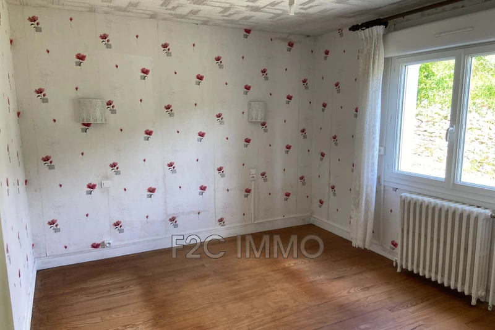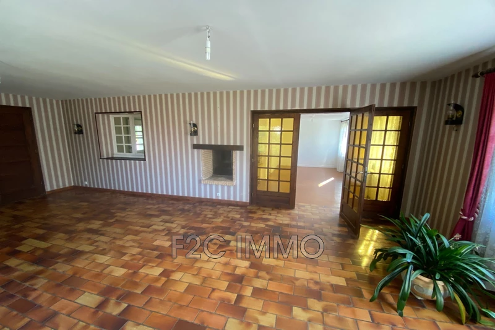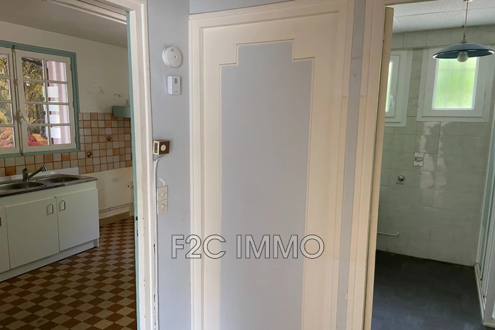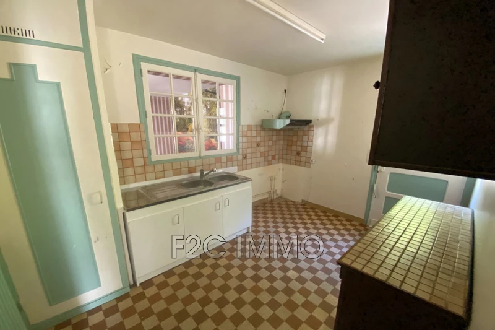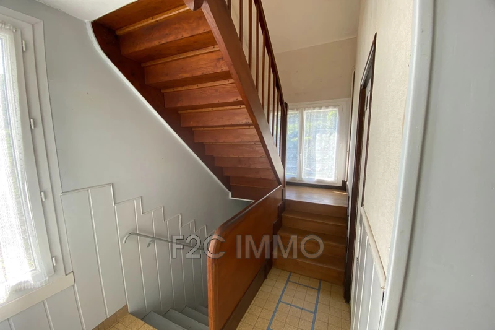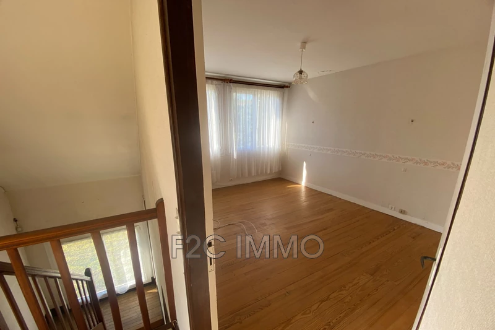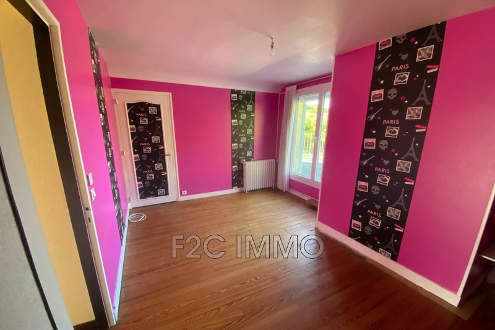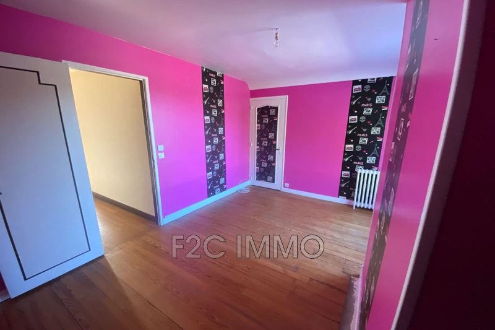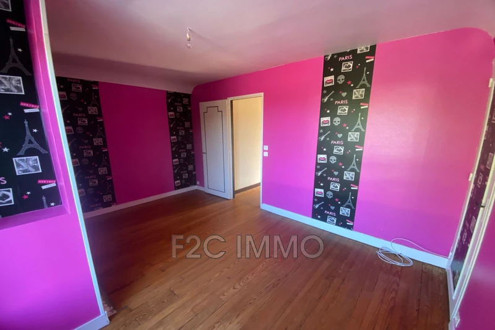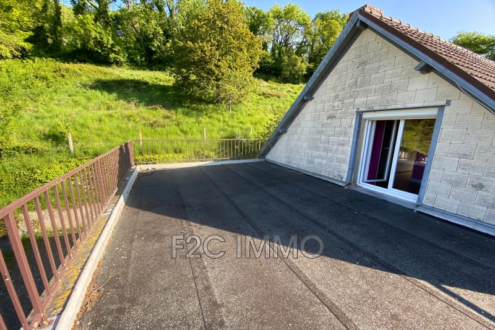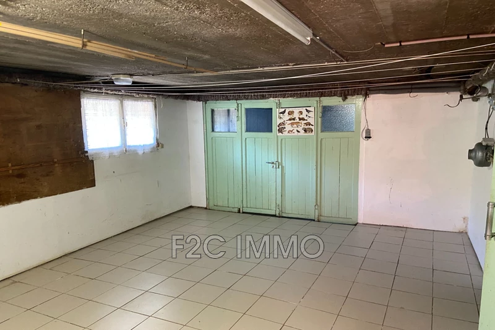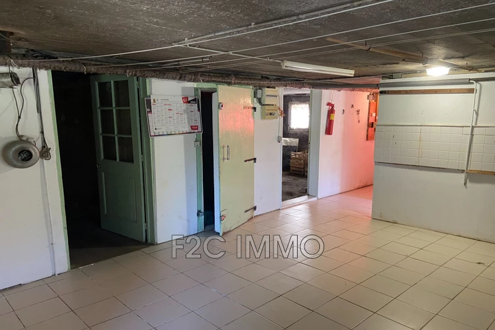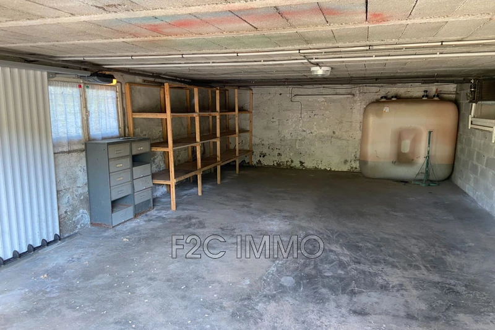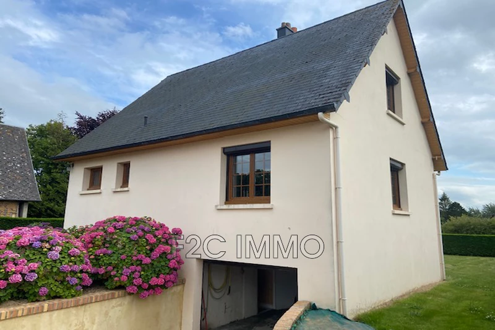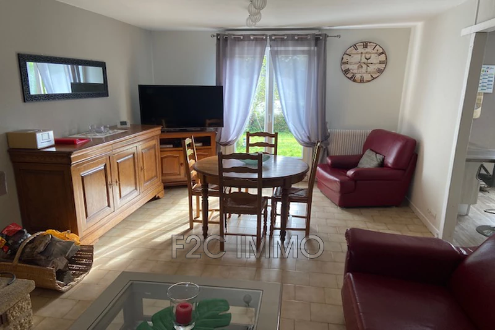FÉCAMP, house 126 m2
Detached 5-room house with a full basement and an outbuilding on a 20,000 m² plot of land. This 1960s building is located on the outskirts of Fécamp and offers a house comprising a living room, a dining room, a kitchen to be fitted out, a bathroom, and a bedroom on the ground floor. On the first floor, you have two bedrooms, a bathroom to be fitted out, and three small attics. The house rests on a full basement with a garage with an automatic door, a laundry room, a wine cellar, and a workshop. Outside, there is a 50 m² outbuilding.
This property requires renovations, including insulation, the kitchen, and the bathroom. The interior could use some updating. The roof is made of interlocking tiles, the heating is powered by an oil-fired boiler, and the double-glazed windows were replaced about ten years ago. The sanitation system is connected to a septic tank. The property tax is €2,461. The house has a recent automatic gate.
Features
- Surface of the living : 54 m²
- Surface of the land : 20000 m²
- Year of construction : 1960
- Exposition : South East
- View : open
- Hot water : FUEL
- Inner condition : a refresh
- External condition : a refresh
- Couverture : tiling
Features
- fireplace
- Bedroom on ground floor
- double glazing
- Laundry room
- Automatic gate
- CALM
Practical information
Energy class
G
-
Climate class
G
Learn more
Legal information
- 230 000 € fees included
4,55% VAT of fees paid by the buyer (220 000 € without fees), no current procedure, information on the risks to which this property is exposed is available on georisques.gouv.fr, click here to consulted our price list

