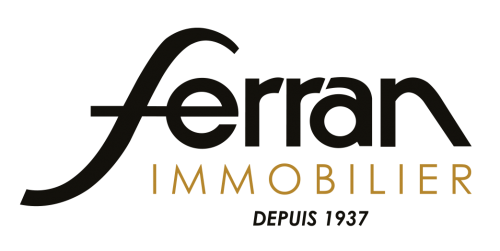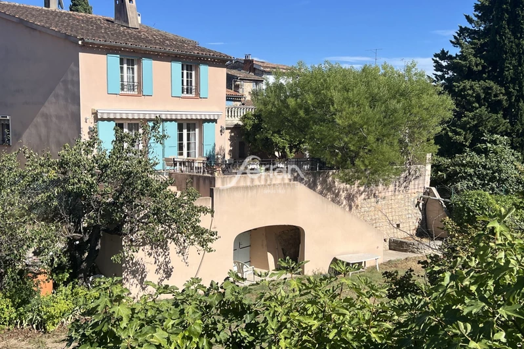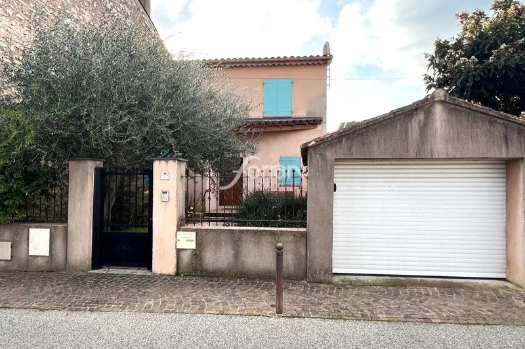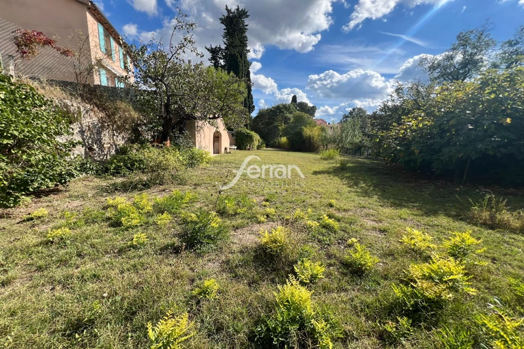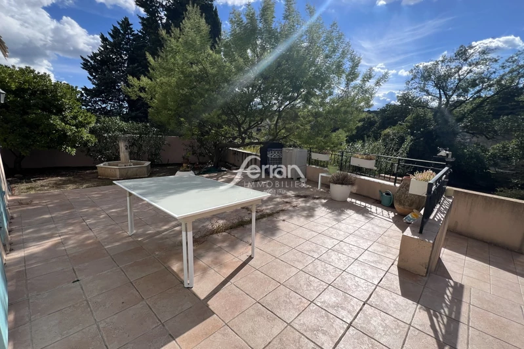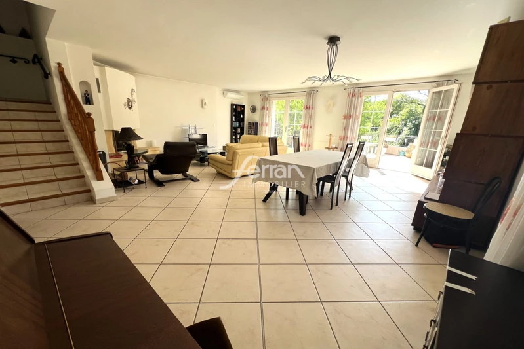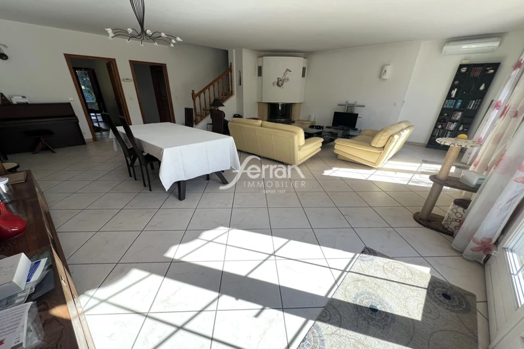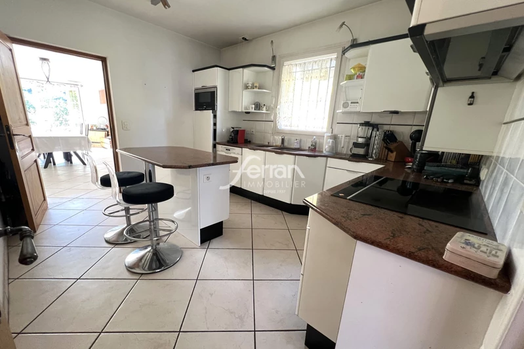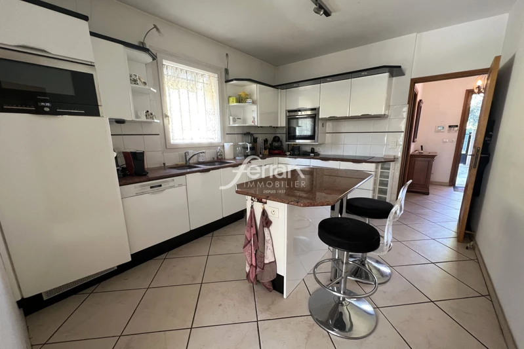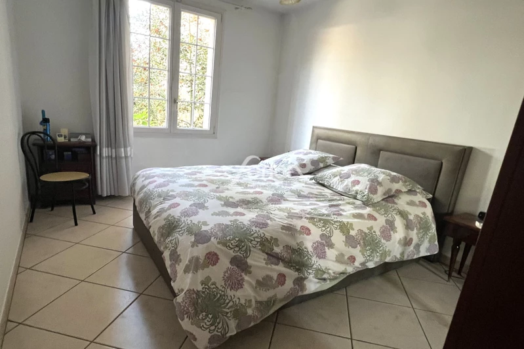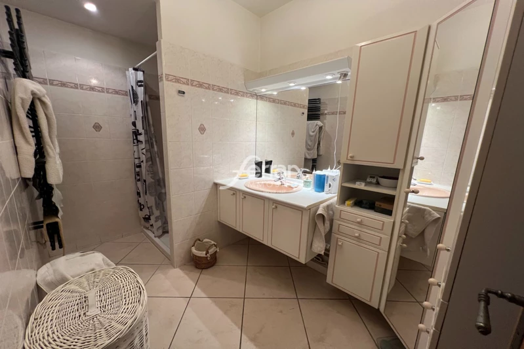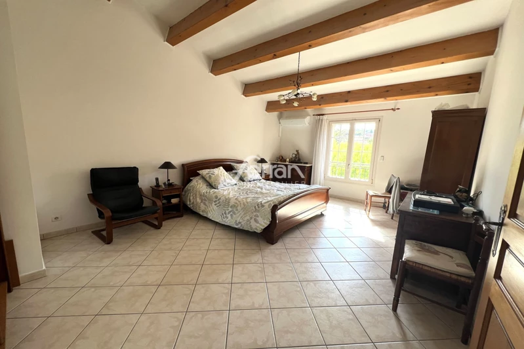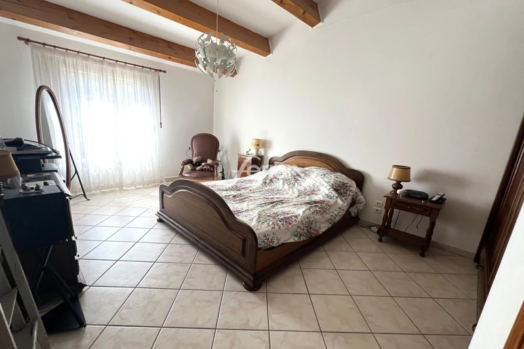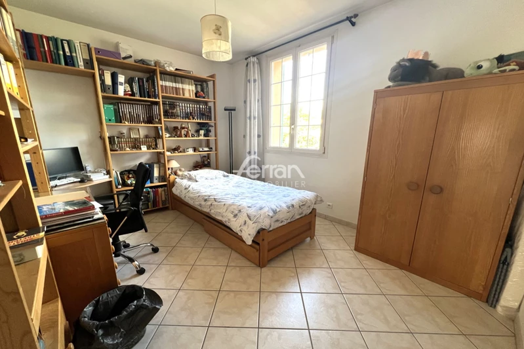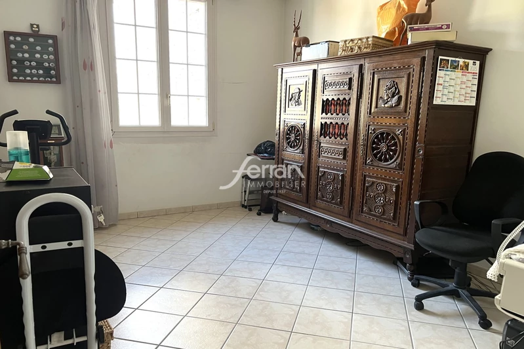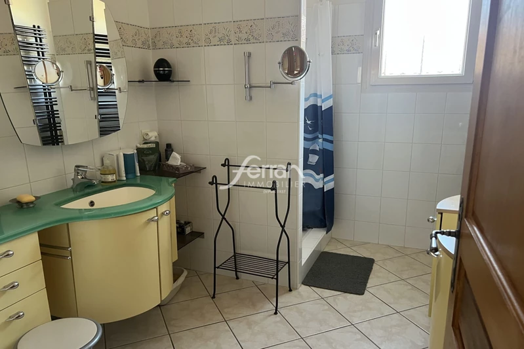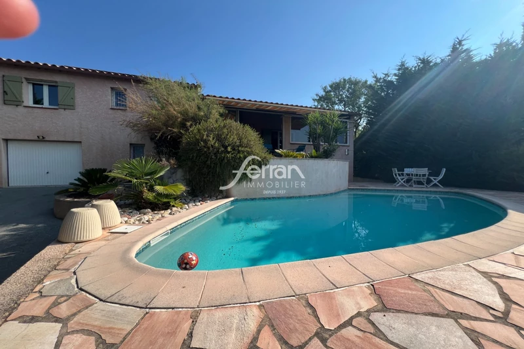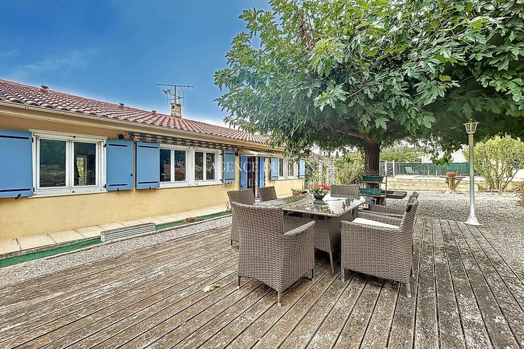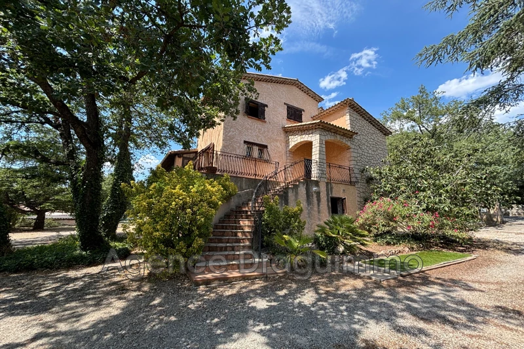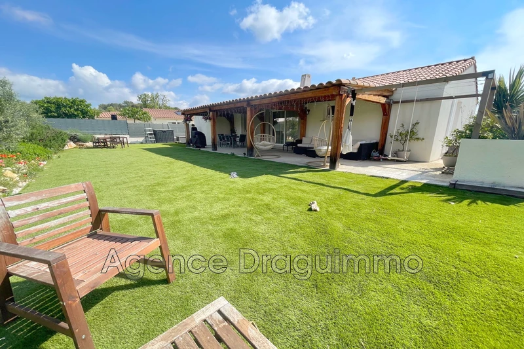TRANS-EN-PROVENCE, house 175 m2
Beautiful and spacious village house, attached on one side, offering a comfortable living area of 175 m². Ideally facing southwest, you will enjoy abundant natural light with a view of the garden. The interior, in good condition, consists of a large living room of 46 m² with access to the terrace through two French doors, a fully equipped separate kitchen (which connects to the living room), and 5 bedrooms (one on the ground floor as well as a shower room). It also includes a utility/laundry room, 2 shower rooms, 2 toilets, a large terrace leading to the garden, a cellar spanning the entire footprint of the house, and a plot of 1110 m². A garage completes this property.
The features include air conditioning, underfloor heating with room-by-room control (natural gas boiler), a water softener, an alarm system, a fireplace insert, a bedroom and shower room on the ground floor, double glazing, aluminum shutters, and an automatic gate. Connection to the public sewer system.
Fees payable by the buyer: €18,500, representing 3.85% of the sale price
Sale price including fees: €480,000
Sale price excluding fees: €461,500
Property offered by Valérie DAVID – Commercial Agent EI No. 84408573800012 RSAC Draguignan No. 844085738
_Information on risks affecting this property is available on the Géorisques website http://www.georisques.gouv.fr_
Features
- Surface of the living : 46 m²
- Surface of the land : 1110 m²
- Exposition : South West
- View : garden
- Hot water : GAS
- Inner condition : GOOD
- External condition : GOOD
- Couverture : tiling
- 5 bedroom
- 1 terrace
- 2 showers
- 2 WC
- 1 garage
- 1 cellar
Features
- AIR CONDITIONING
- fireplace
- Bedroom on ground floor
- double glazing
- Automatic gate
- workshop
- Laundry room
Practical information
Energy class
D
-
Climate class
C
Learn more
Legal information
- 480 000 € fees included
4,01% VAT of fees paid by the buyer (461 500 € without fees), no current procedure, information on the risks to which this property is exposed is available on georisques.gouv.fr, click here to consulted our price list

