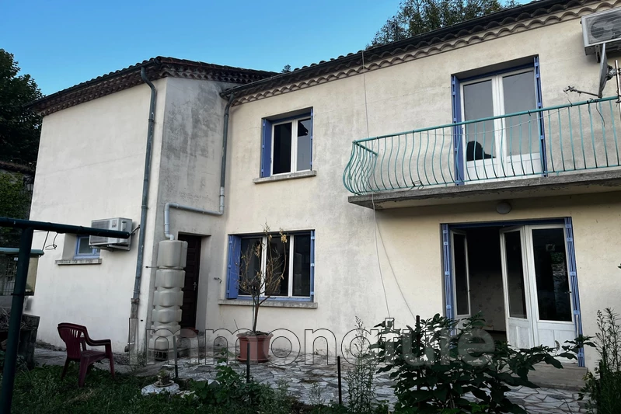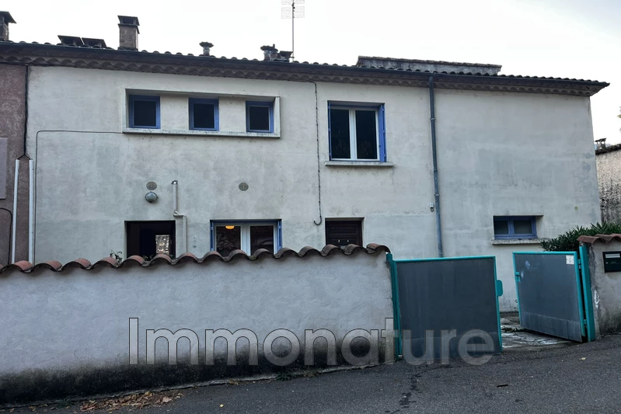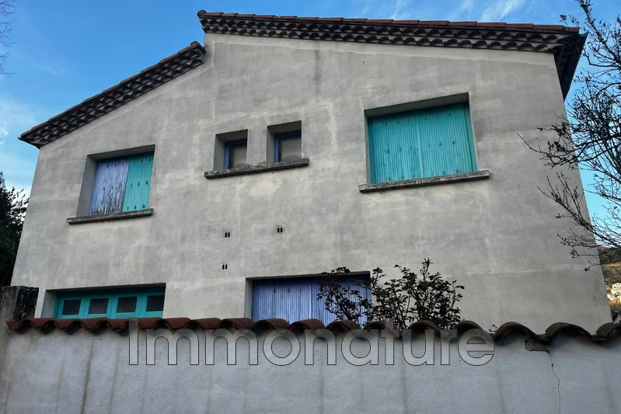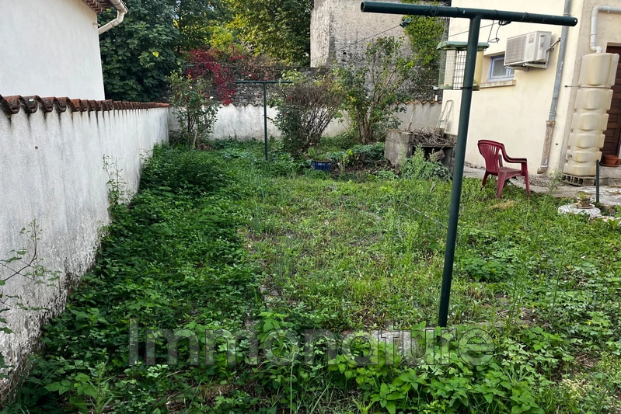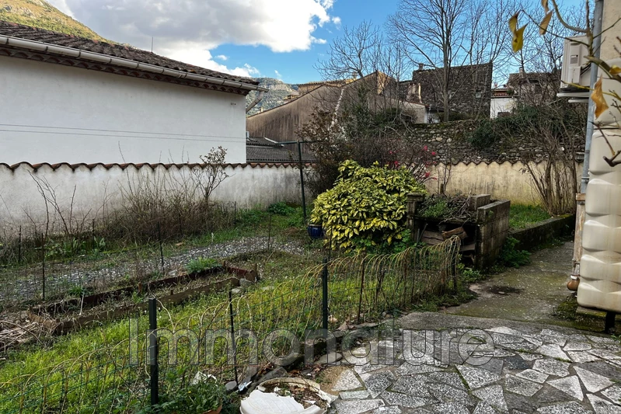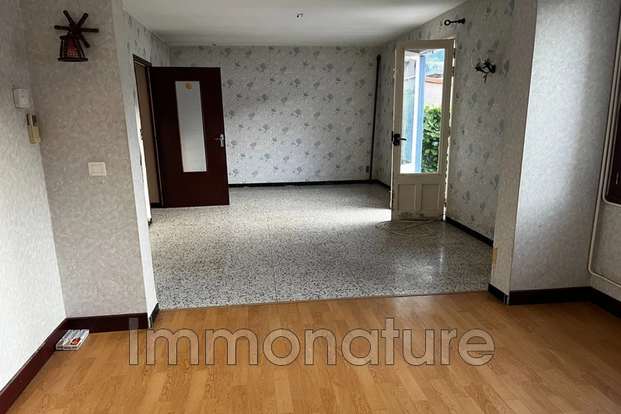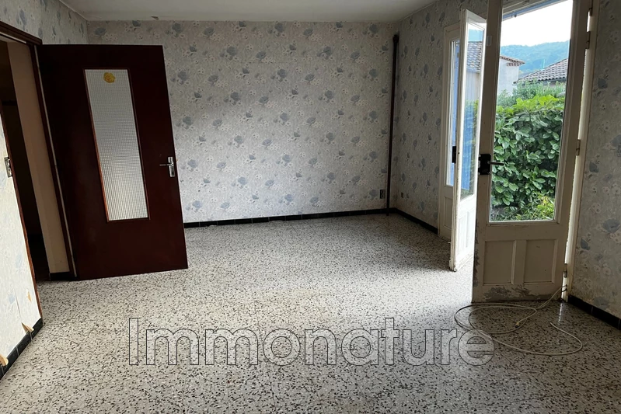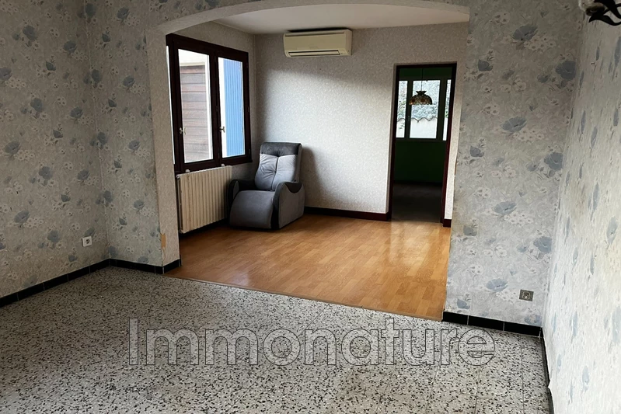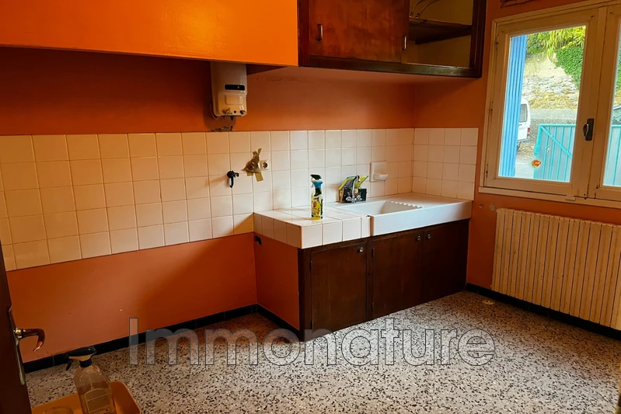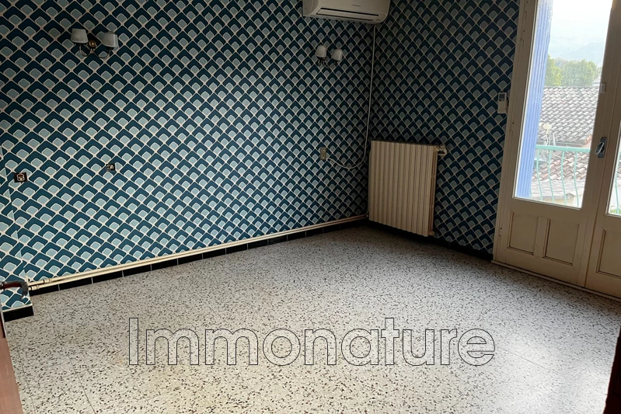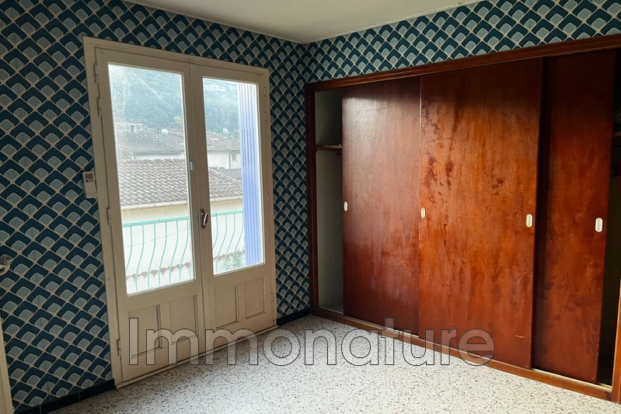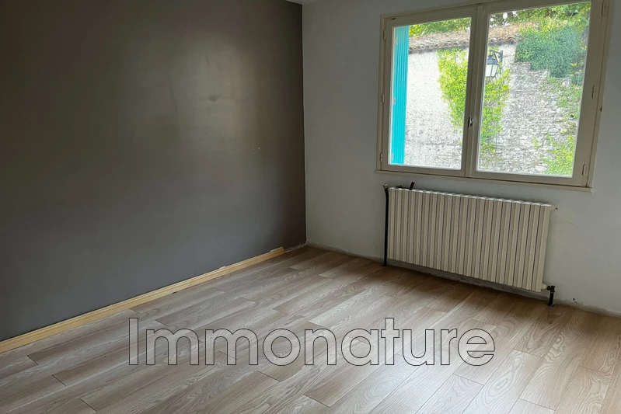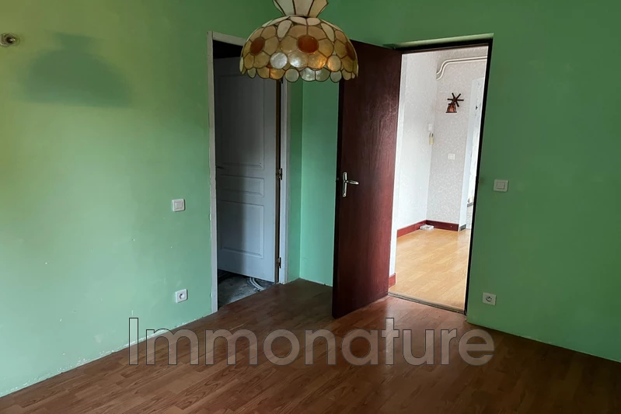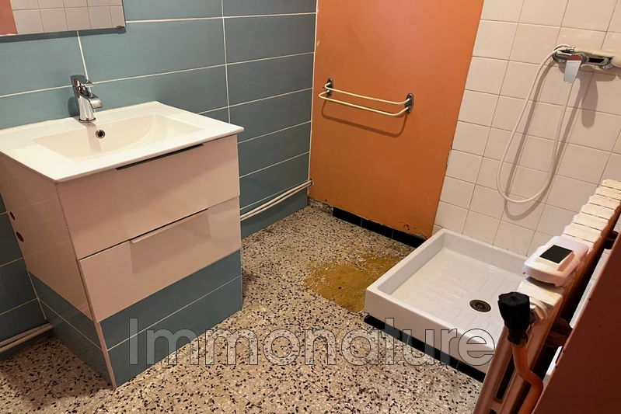SUMÈNE, house 122,07 m2
SUMENE, spacious two-story villa to renovate with approximately 122.07m² of living space including 5 bedrooms and an office, 2 bathrooms, independent kitchen, dining/living room of 16.58m² opening onto a terrace and a garden measuring 291m². Features a 20.51m² garage and a basement cellar. Central heating with fuel + reversible air conditioning. Renovation work needed.
Features
- Surface of the living : 16 m²
- Surface of the land : 291 m²
- Year of construction : 1968
- Exposition : South East
- View : not overlooked
- Hot water : FUEL
- Inner condition : to modernize
- External condition : a refresh
- Couverture : tiling
- 5 bedroom
- 1 terrace
- 2 showers
- 3 WC
- 1 garage
- 1 cellar
Features
- garden
- cellar
- GARAGE
- Bungalow rooms
- double glazing
- OFFICE
- Manual gate
Practical information
Energy class
D
-
Climate class
D
Learn more
Legal information
- 159 000 €
Fees paid by the owner, no current procedure, information on the risks to which this property is exposed is available on georisques.gouv.fr, click here to consulted our price list


