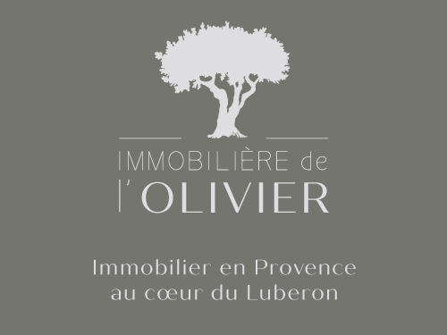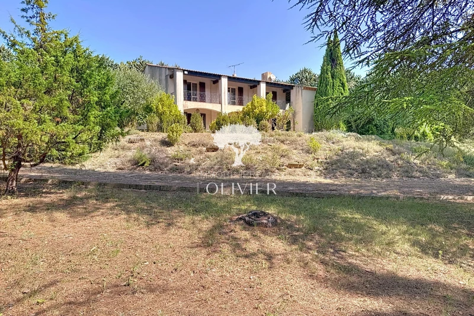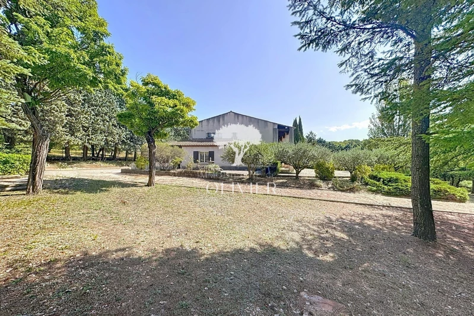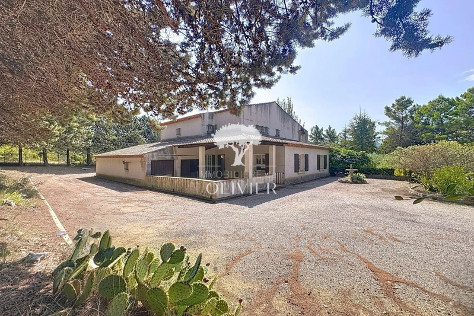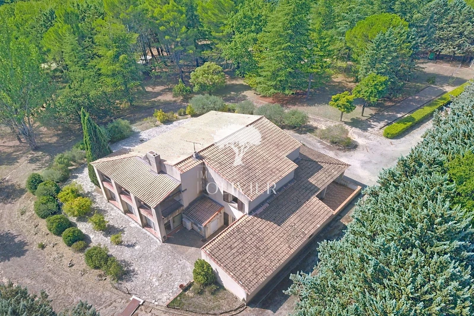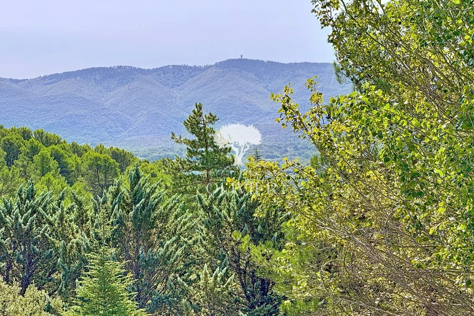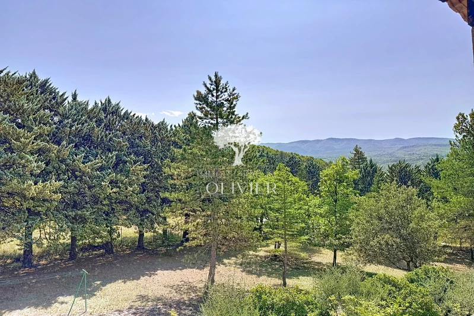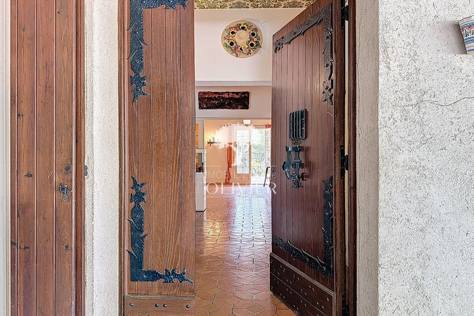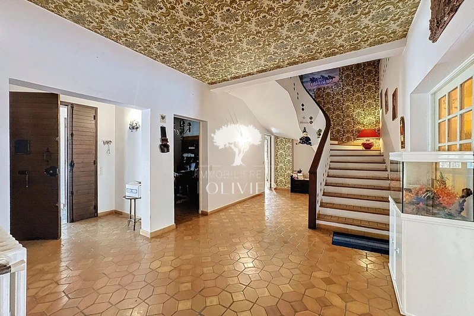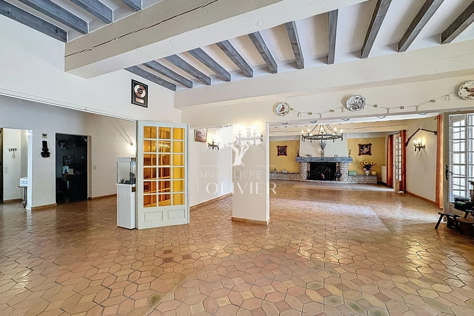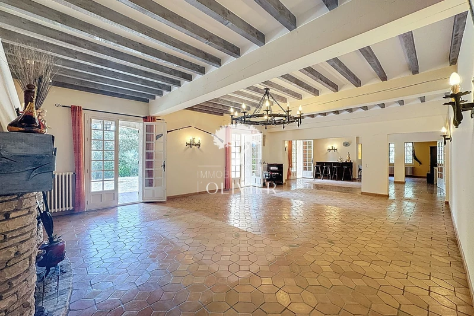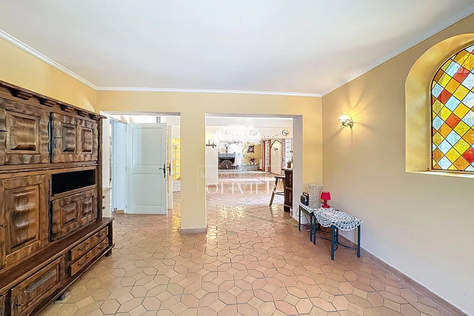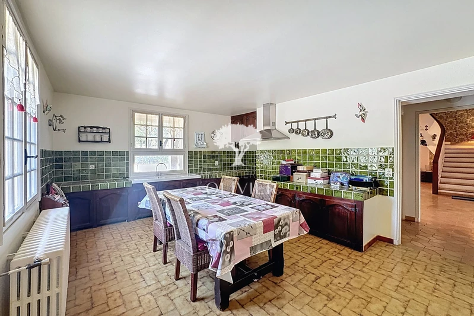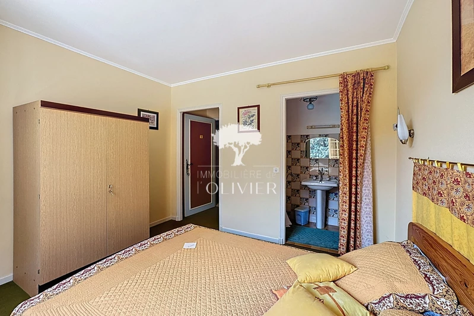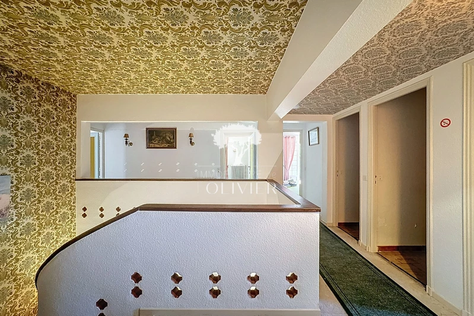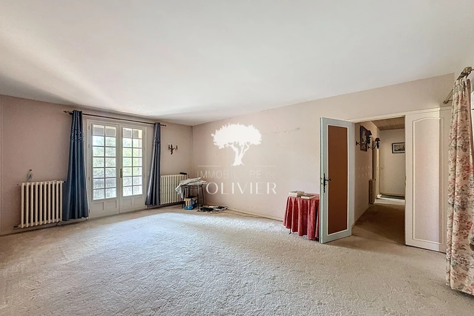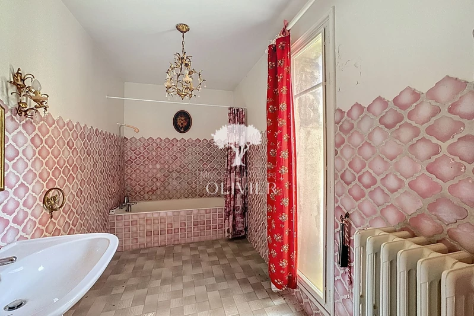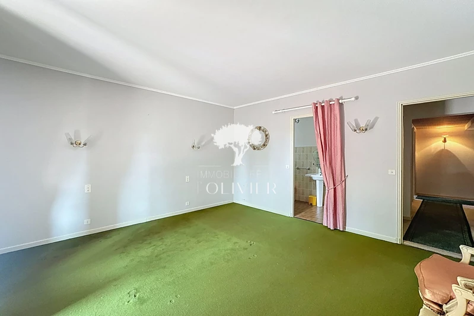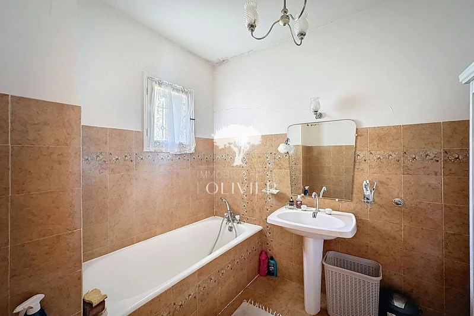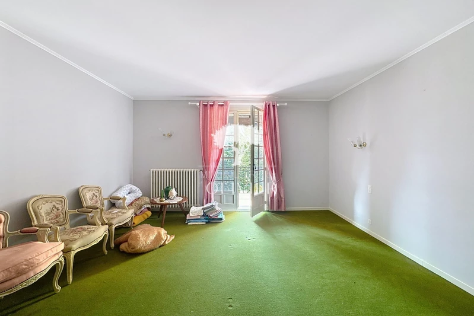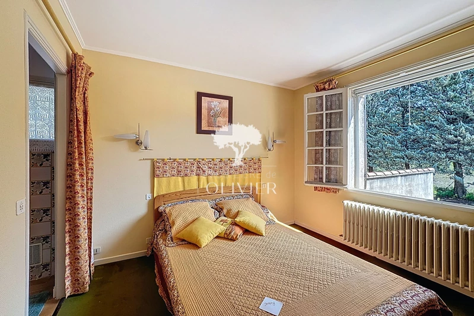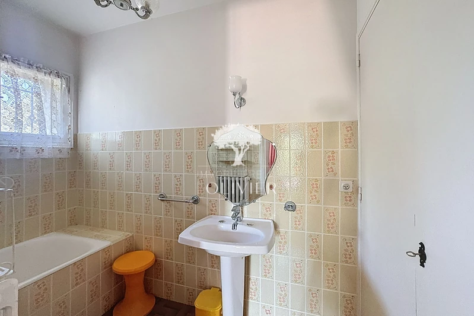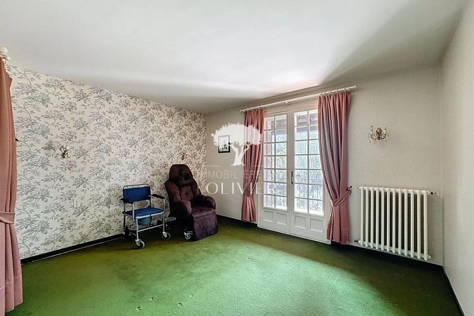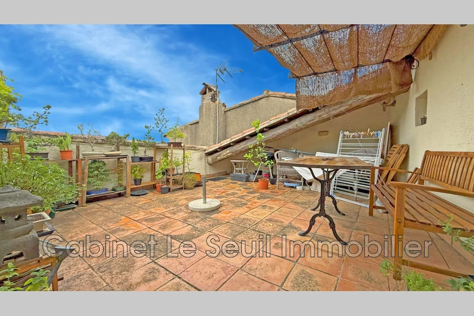SAIGNON luberon, house 265,75 m2
Saignon - L'Immobilière de l'Olivier offers you a large villa typical of the 1970s, set within a beautiful, tree-filled enclosed garden of 8,814m², enjoying a lovely view of the Luberon.
This house requires a complete overhaul of the garage (significant structural issues, along with some damage to the east facade) -
Rising to one floor, it provides approximately 265m² of living space. On the ground floor, a spacious living room with a grand fireplace, a lounge/bar area extended by a small sitting room opening onto the terrace. Separate old-fashioned equipped kitchen, office, laundry room. On the first floor, 5 bedrooms, 5 bathrooms/shower rooms, and toilets.
Annexes include a summer kitchen, 2 balconies, and several sheds.
Pool possible but limited to 4m x 4m with a depth of 1.10m -
A must-see with great potential!
Country house
House with a view
Features
- Surface of the living : 82 m²
- Surface of the land : 8814 m²
- Year of construction : 1979
- View : open
- Hot water : FUEL
- Inner condition : to modernize
- External condition : a refresh
- Couverture : tiling
- 5 bedroom
- 2 terraces
- 4 bathrooms
- 2 showers
- 2 WC
- 1 garage
Features
- property
- GARAGE
- fireplace
- maison avec vue
- Buanderie cellier
- CALM
Practical information
Energy class
D
-
Climate class
C
Learn more
Legal information
- 398 000 € fees included
4,74% VAT of fees paid by the buyer (380 000 € without fees), no current procedure, information on the risks to which this property is exposed is available on georisques.gouv.fr, click here to consulted our price list

