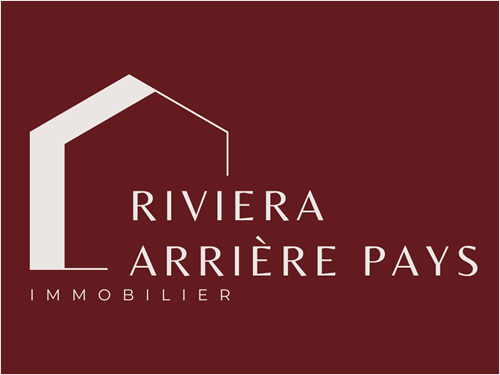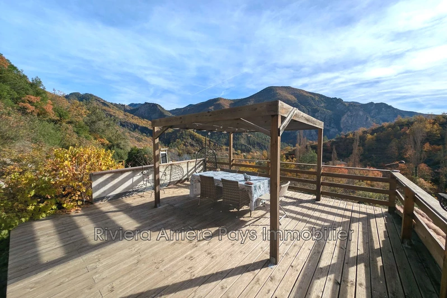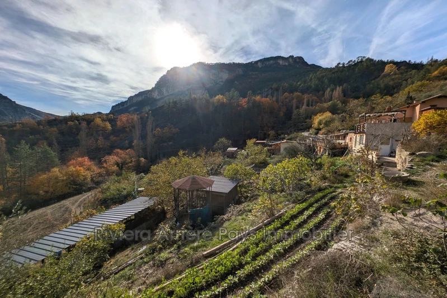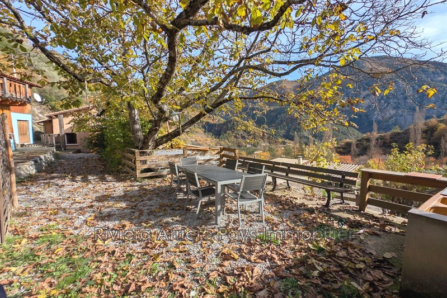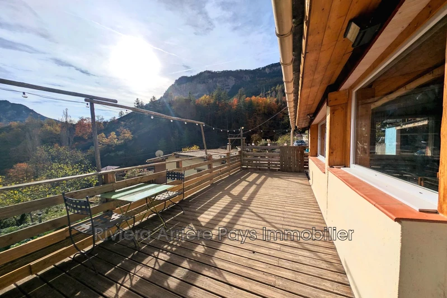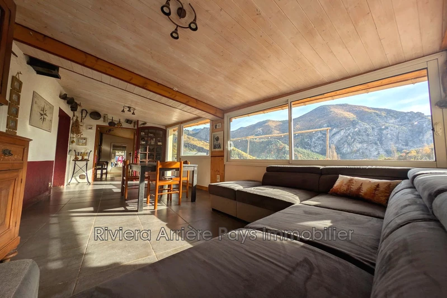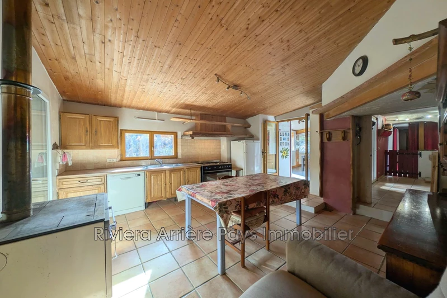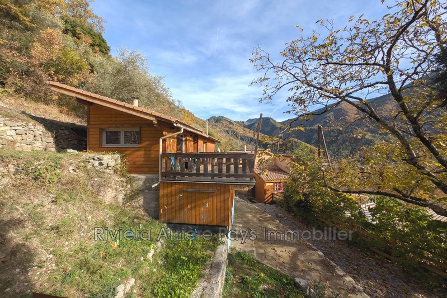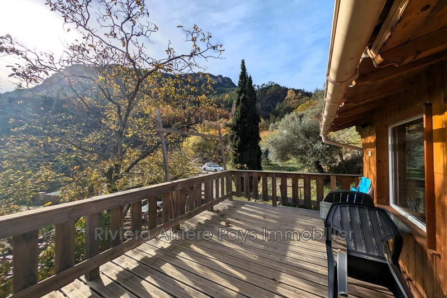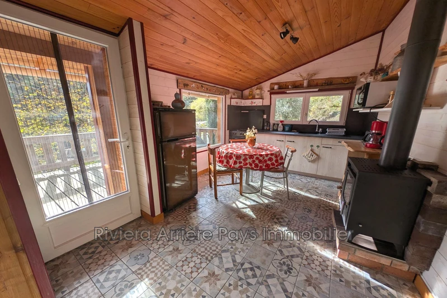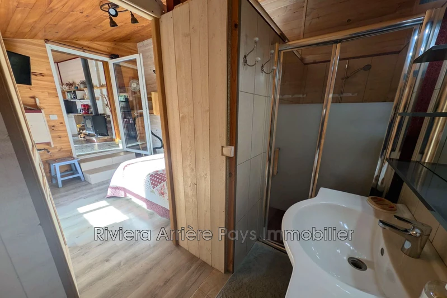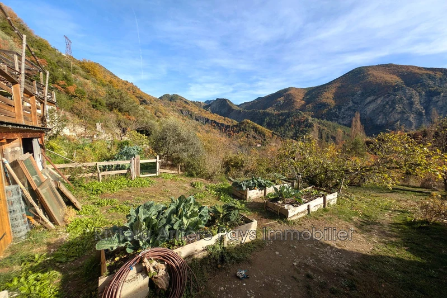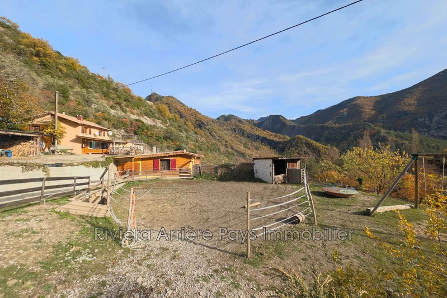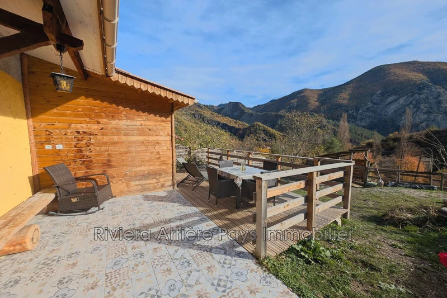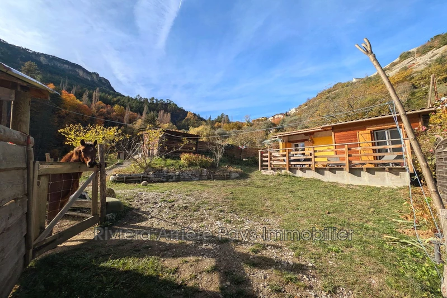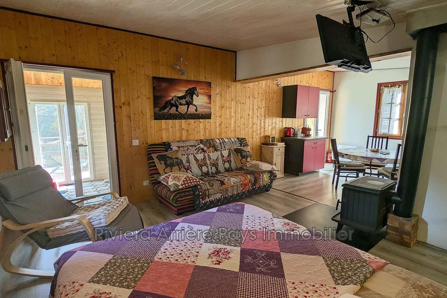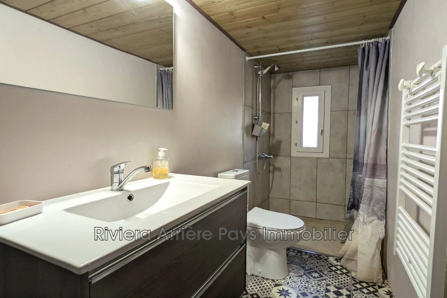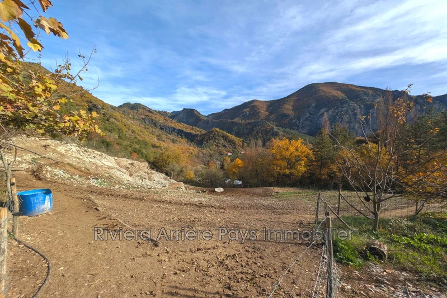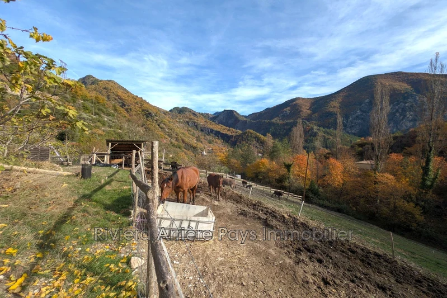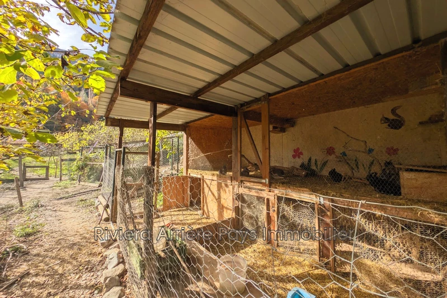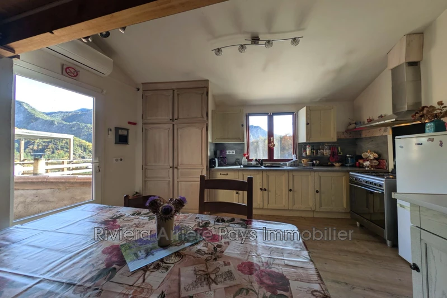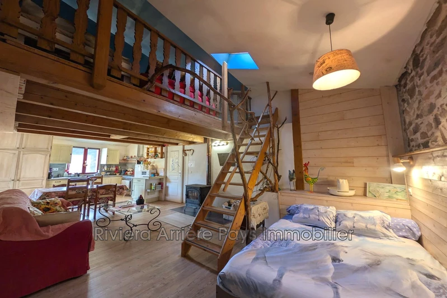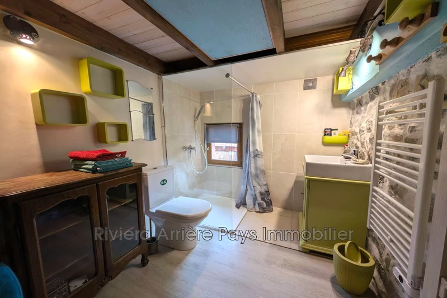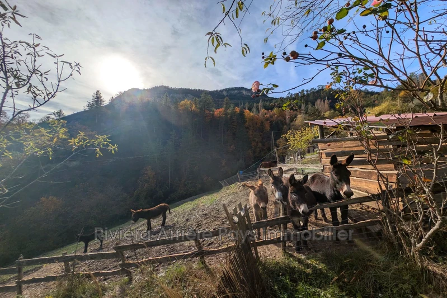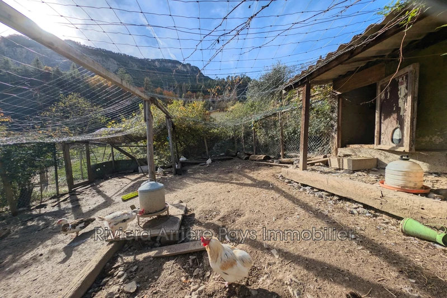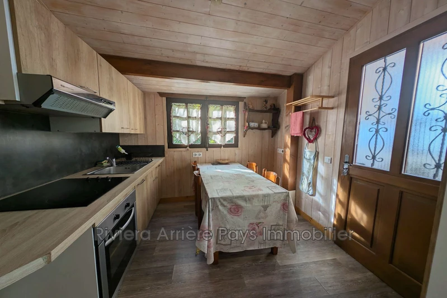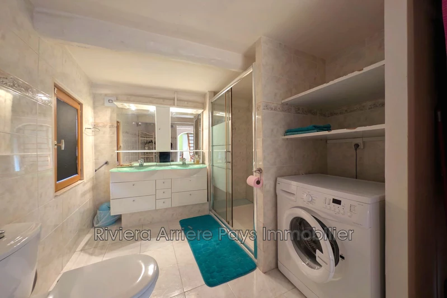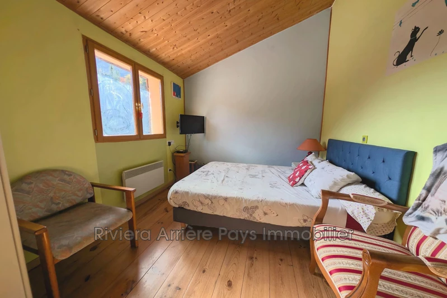RIGAUD Arrière-Pays Niçois, house 212 m2
* EXCLUSIVE *
Rigaud – 55 minutes from Nice Côte d'Azur airport and 25 minutes from the Valberg ski slopes
Situated on a fully fenced one-hectare plot, planted with fruit trees and olive trees.
Five accommodations totaling 212 m² of living space.
Concrete pool: 4m x 10m with terrace.
Parking for 10 vehicles plus a carport.
Four cellars/workshops and two outbuildings of 24 and 20 m².
Two horse paddocks, three stalls, chicken coop, rabbit hutch, and aviary.
The main house of 147 m² consists of:
On the ground floor:
1st accommodation of 80 m² including a living and dining area of 27 m² with large bay windows opening onto a terrace with an unobstructed view of the mountains, a fitted kitchen with a wood burner stove, two bedrooms, a shower room/WC, and a pantry/laundry room.
Upstairs, two independent units:
- 2nd accommodation of 31 m² offering a kitchen, living room, shower room/WC, plus a sleeping mezzanine.
- 3rd accommodation of 36 m² consisting of an open-plan kitchen and living room with wood stove, sleeping area, shower room/WC, plus a mezzanine bed, terrace, and attached garden shed.
These three units can be combined to form a single dwelling.
Plus two outbuildings:
- 4th accommodation of 25 m², comprising a living room/kitchen with wood stove opening onto a terrace, a bedroom with shower room/WC.
- 5th accommodation of 40 m², with an open kitchen leading to a living room with wood stove opening onto a terrace, a bedroom, and a shower room/WC.
Phyto-purification wastewater treatment system, inspected in 2025 by SPANC with report
* SUITABLE INSTALLATION * for 11 main rooms including five bedrooms.
The lower part of the property is bordered by a stream.
This property provides an ideal setting for developing a holiday rental business while living on site, with independent and comfortable spaces, all within a peaceful environment.
A rare opportunity not to be missed!
For more information, photos, or to arrange a visit, please contact Cyril LHUILIER at RIVIERA ARRIÈRE-PAYS IMMOBILIER agency.
Agency fees for this property are the responsibility of the seller.
Features
- Surface of the living : 27 m²
- Surface of the land : 10326 m²
- Year of construction : 1980
- Exposition : South East
- View : mountain
- Hot water : electric
- Inner condition : GOOD
- External condition : GOOD
- Couverture : tiling
- 5 bedroom
- 6 terraces
- 5 showers
- 5 WC
- 10 parkings
- 4 cellars
Features
- CALM
- Piscine en béton
- Car-port
- 4 poêle à bois
- Bedroom on ground floor
- double glazing
- Sanitation standards
- Poulailler / Clapier / Volière
- 3 Box à chevaux
- 2 Enclos à chevaux
Practical information
Energy class
C
-
Climate class
A
Learn more
Legal information
- 345 000 €
Fees paid by the owner, no current procedure, information on the risks to which this property is exposed is available on georisques.gouv.fr, click here to consulted our price list

