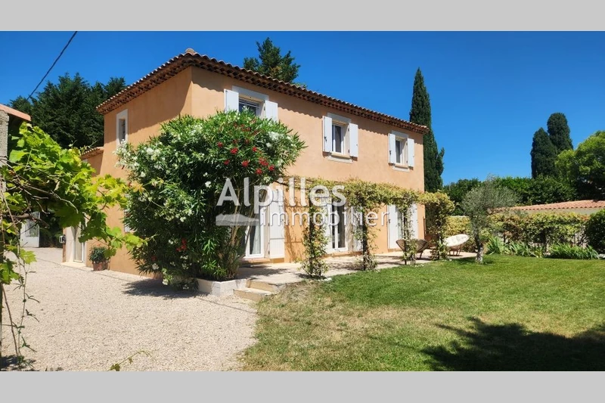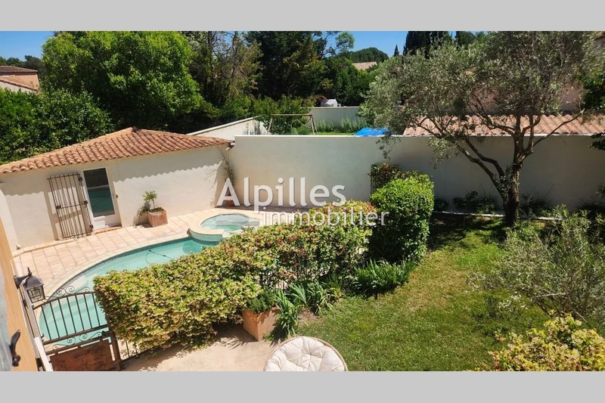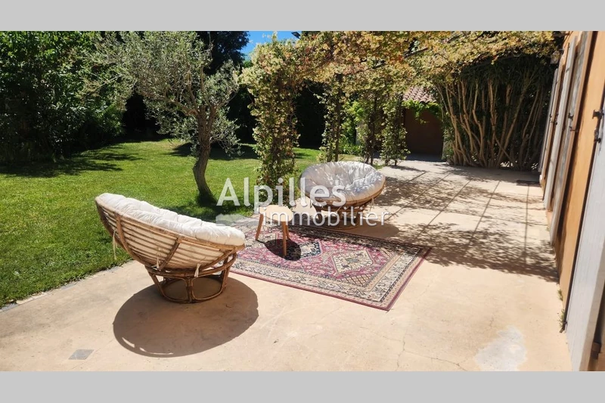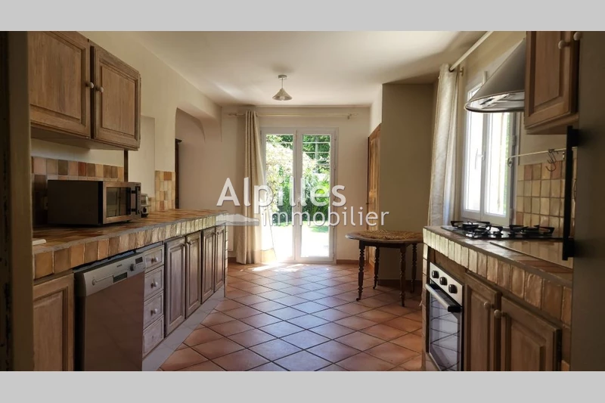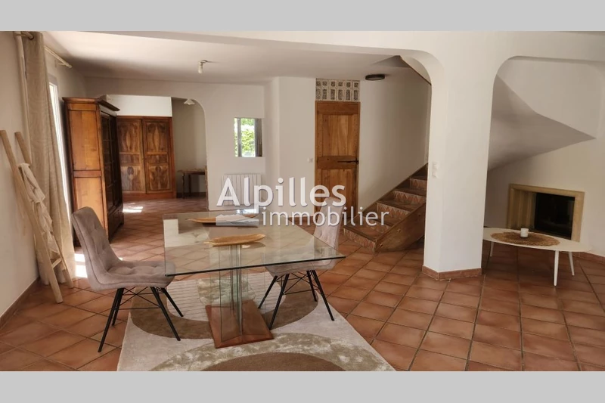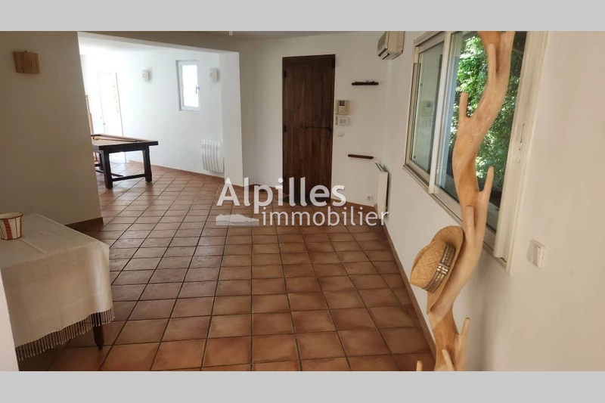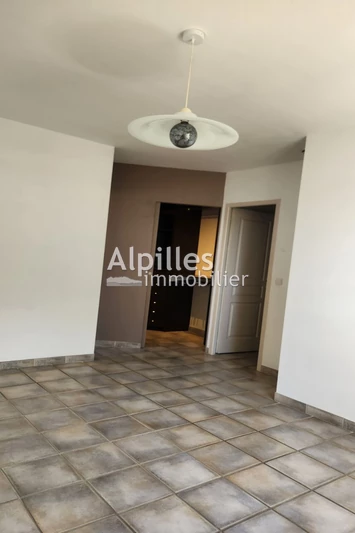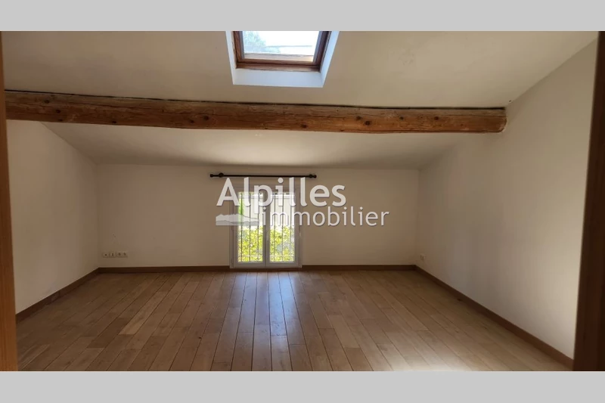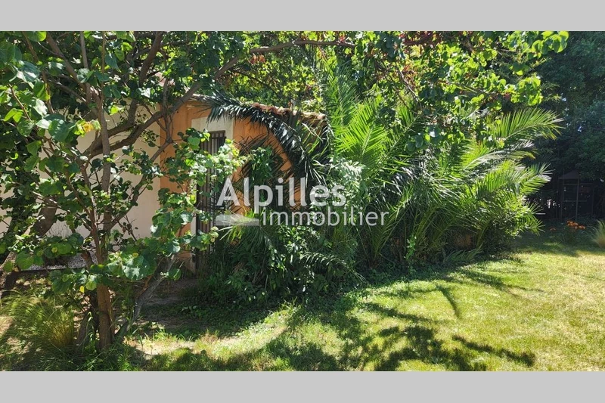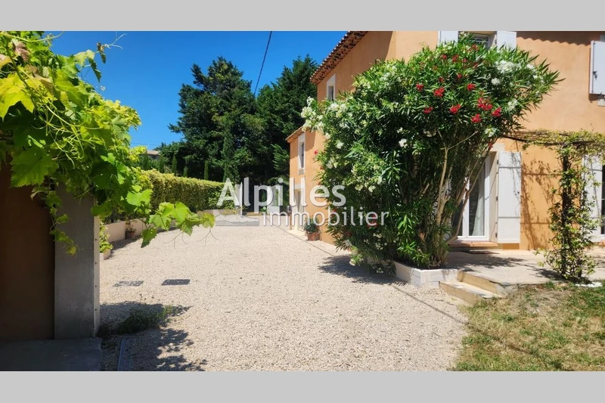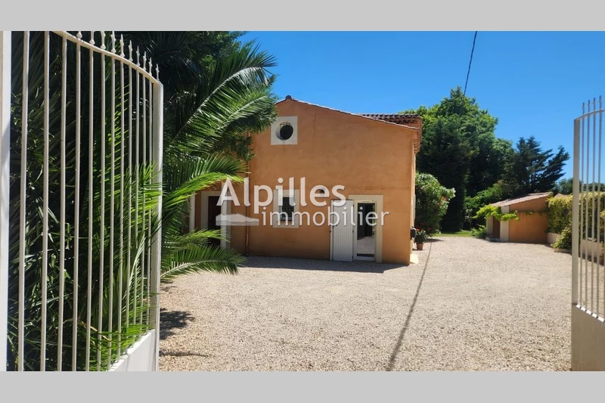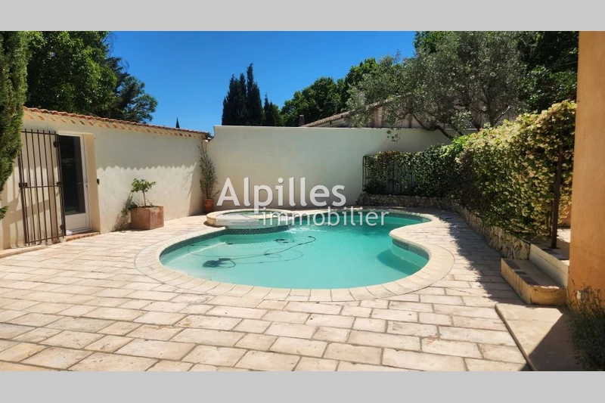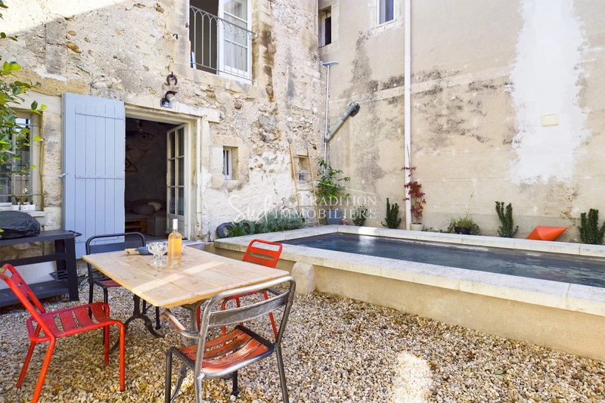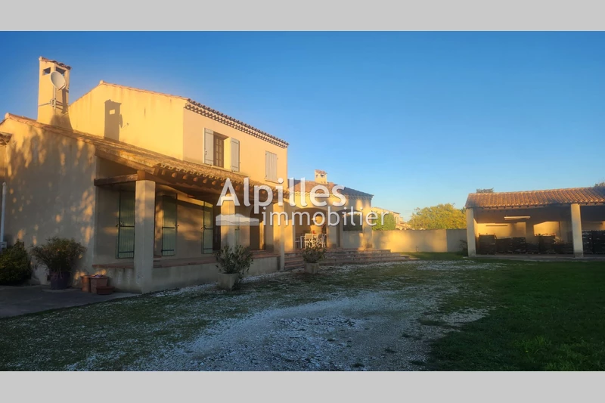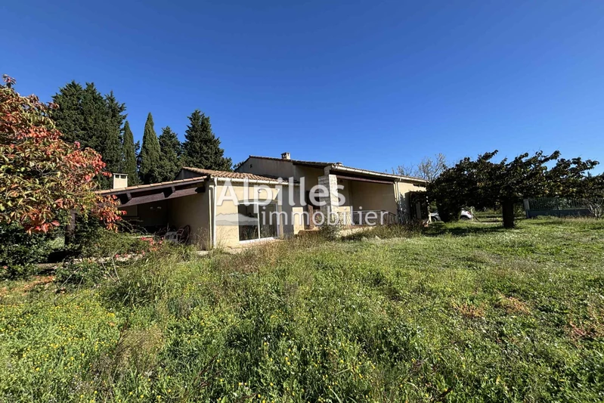MOURIÈS, contemporary villa 211 m2
Close to the center of Mouriès, beautiful contemporary Bastide
On the ground floor:
• A large, bright living room with a double fireplace opening onto a large south-facing terrace, shaded by a superb jasmine trellis,
• A Provençal masonry kitchen + laundry room,
• A bathroom with balneotherapy and an adjoining room that could be converted into a suite on the ground floor.
Upstairs:
• A master suite with large dressing room,
• A second bedroom en suite with bathroom,
• A third bedroom with water point, adjoining a multipurpose space:
games room, home cinema, gym...
. A fourth bedroom
The Pros:
. Not overlooked, it offers a peaceful setting and great potential for expansion.
• Landscaped garden with automatic watering and two magnificent olive trees,
• A heated Diffazur swimming pool, infinity jacuzzi, a fitted pool house,
• A covered terrace on the east side,
• A 20 m² annex that can be converted into a studio or professional premises.
• Parking for several vehicles, with the possibility of adding a carport or closed garage.
Features
- Surface of the living : 78 m²
- Surface of the land : 955 m²
- Year of construction : 2001 et 2005
- Exposition : SOUTH
- View : garden
- Hot water : electric
- Inner condition : NEW
- External condition : GOOD
- Couverture : tiling
- 5 bedroom
- 2 terraces
- 2 bathrooms
- 1 shower
- 2 WC
- 1 parking
Features
- POOL
- fireplace
- double glazing
- CALM
- Automatic gate
Practical information
Energy class
B
-
Climate class
A
Learn more
Legal information
- 760 000 €
Fees paid by the owner, no current procedure, information on the risks to which this property is exposed is available on georisques.gouv.fr, click here to consulted our price list


