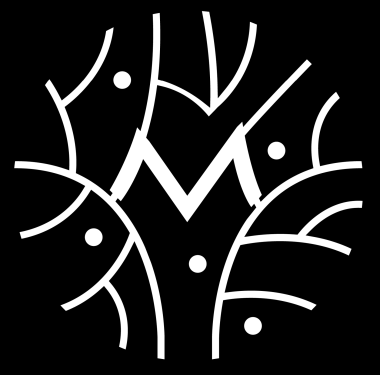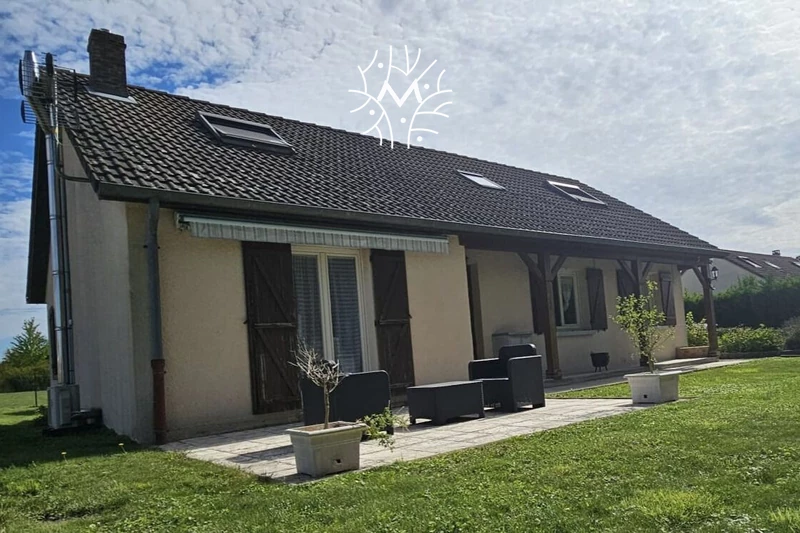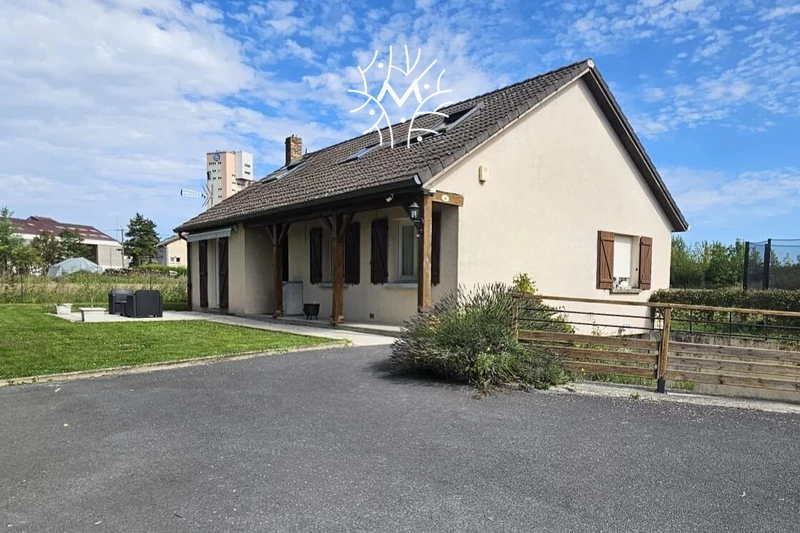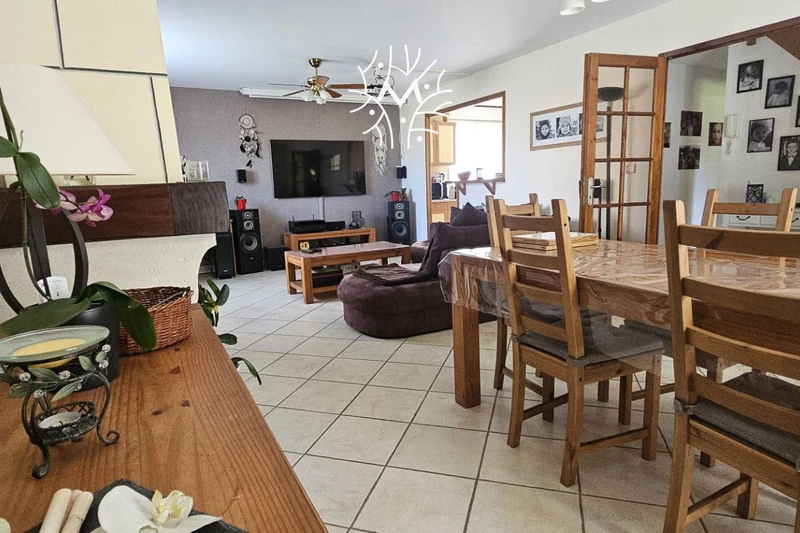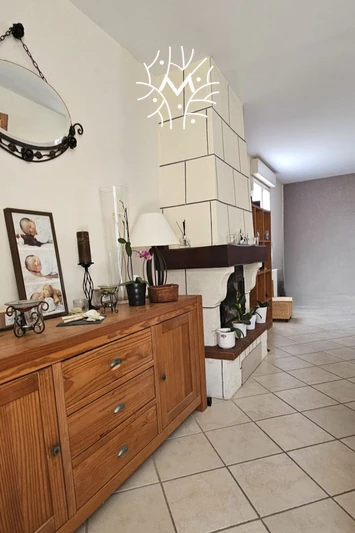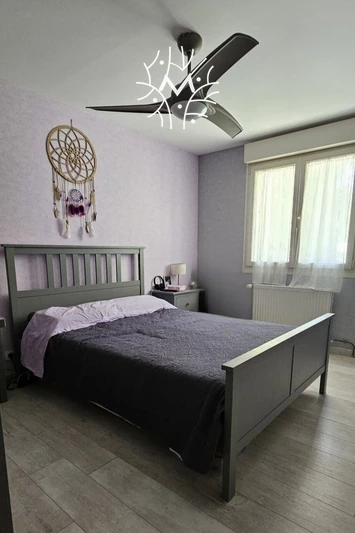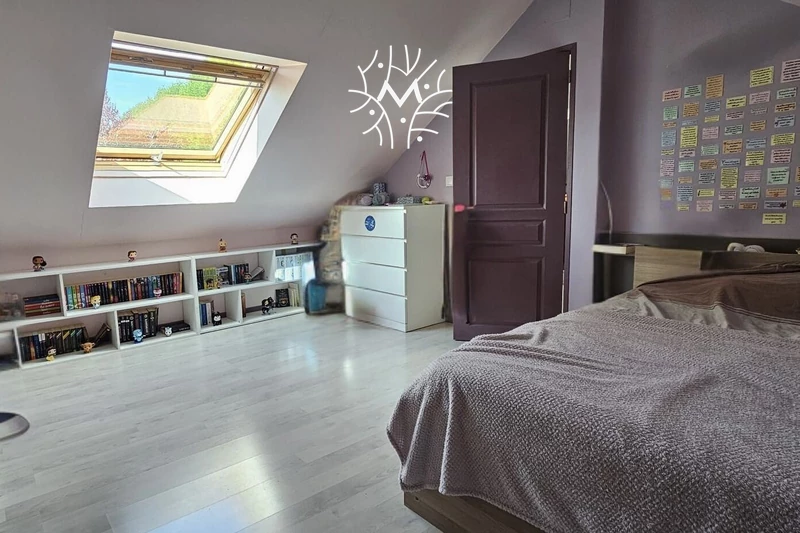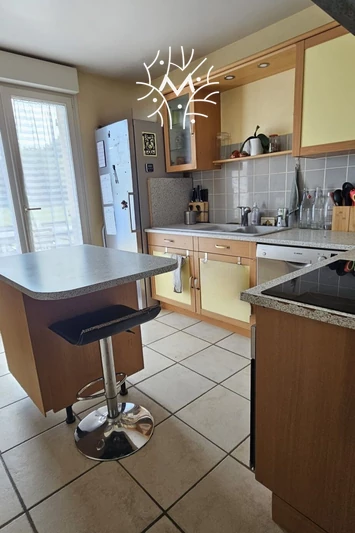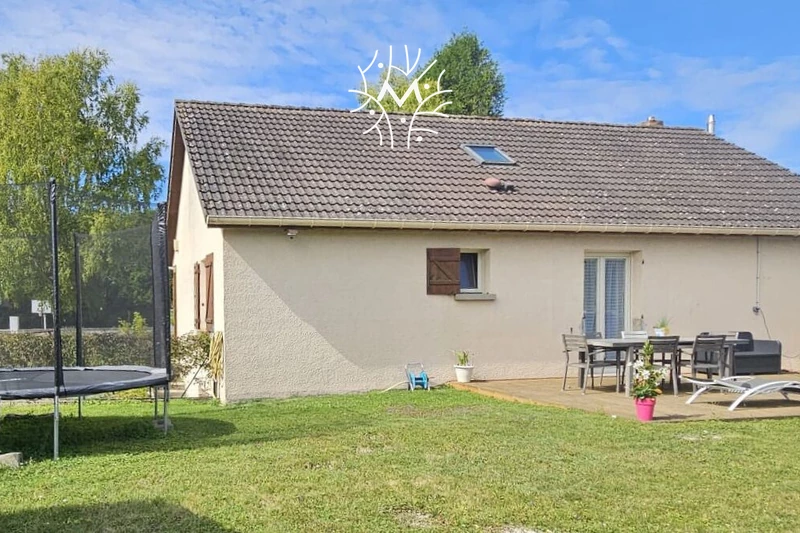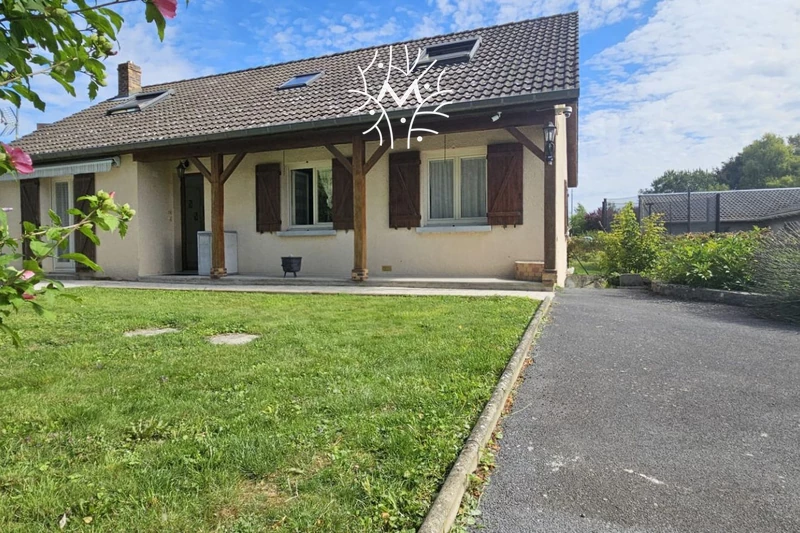LE CHÂTELET-SUR-RETOURNE VILLAGE, house 118 m2
House T7 – 123 m² with full basement and large garage – Le Châtelet-sur-Retourne (08300)
Just 2 minutes from the A34 (Reims–Rethel axis), at the end of a quiet residential subdivision, discover this family home built in 1987 on a fenced plot of 832 m².
Layout and comfort
Ground floor: entrance with hallway, bright living room of 33 m², semi-open kitchen of 9 m² with access to the terrace and garden, 3 bedrooms (9 to 10 m²), bathroom, separate toilet.
Upper floor: sloped landing, 2 large bedrooms (each with 12 m² of living space), bathroom-style area.
Full basement (113 m²): two insulated and heated rooms, spacious garage/workshop.
Detached garage of 56 m² (2016): perfect for extra parking, workshop, or storage.
Technical details
Built: 1987 – plot 832 m²
PVC double-glazed windows + electric roller shutters (2016)
Heating: oil (2000 L) + fireplace + air/water heat pump
Sewage: septic tank
Water softener
Property tax: €800 / year
A spacious, bright, and practical house, ideal for a large family looking to combine indoor comfort, outbuildings, and quick access to Reims and Rethel.
Features
- Surface of the living : 33 m²
- Surface of the land : 832 m²
- Year of construction : 1987
- View : campaign
- Hot water : FUEL
- Inner condition : to modernize
- External condition : GOOD
- Couverture : tiling
- 5 bedroom
- 1 terrace
- 1 bathroom
- 1 shower
- 1 WC
- 1 garage
- 1 parking
- 1 cellar
Features
- electric shutters
- fireplace
- Bedroom on ground floor
- double glazing
Practical information
Energy class
D
-
Climate class
C
Learn more
Legal information
- 240 000 €
Fees paid by the owner, no current procedure, information on the risks to which this property is exposed is available on georisques.gouv.fr, click here to consulted our price list

