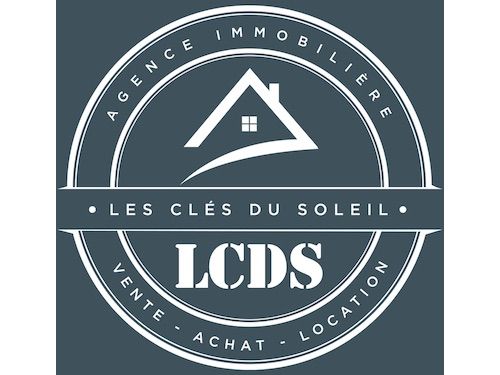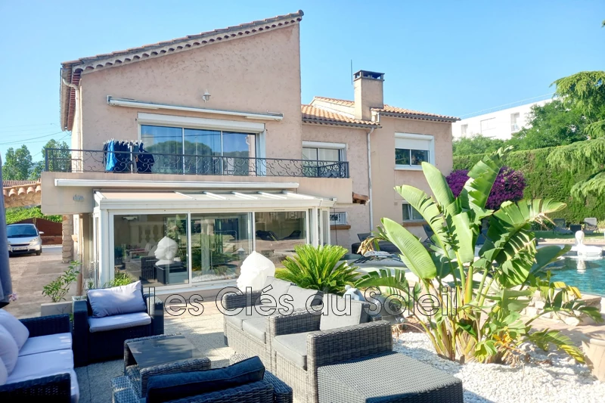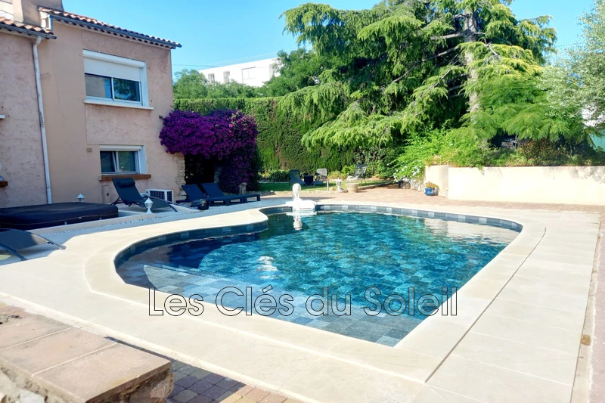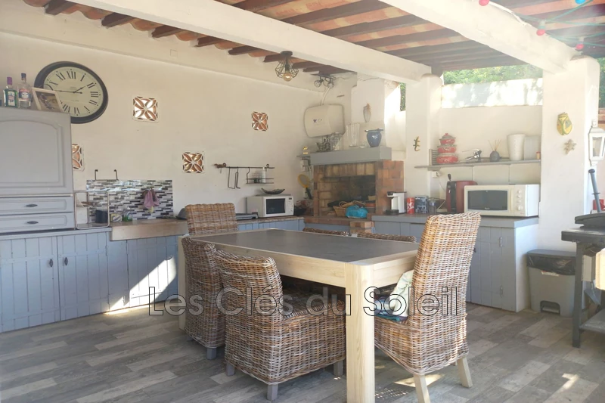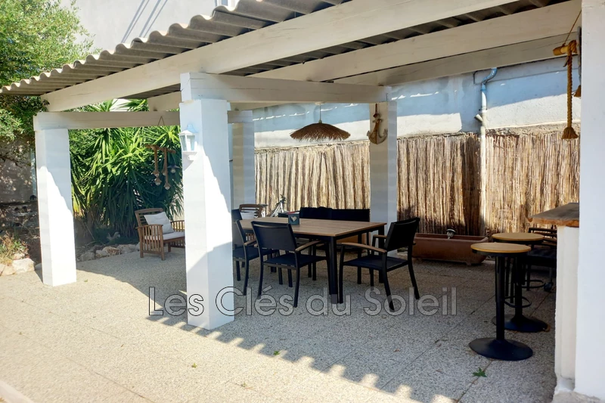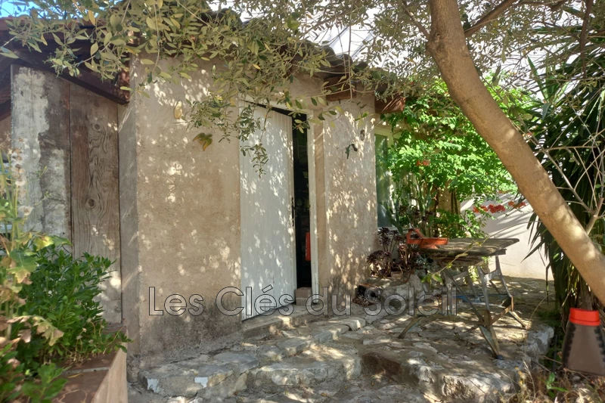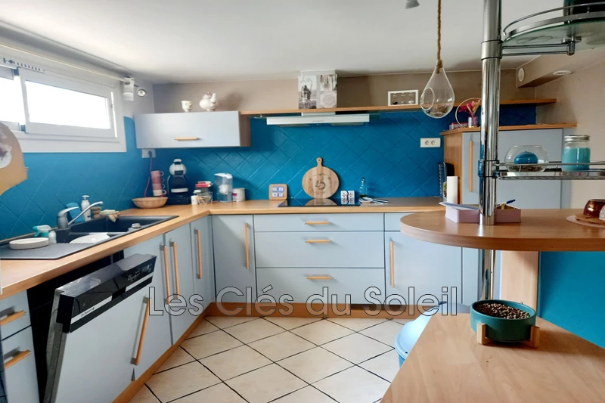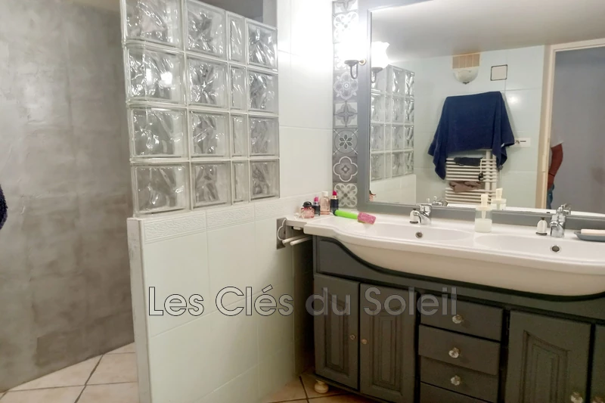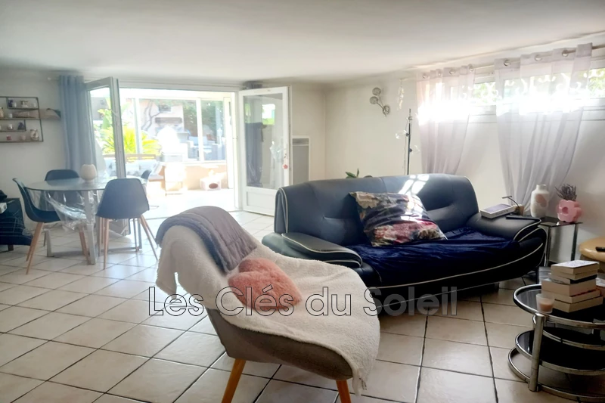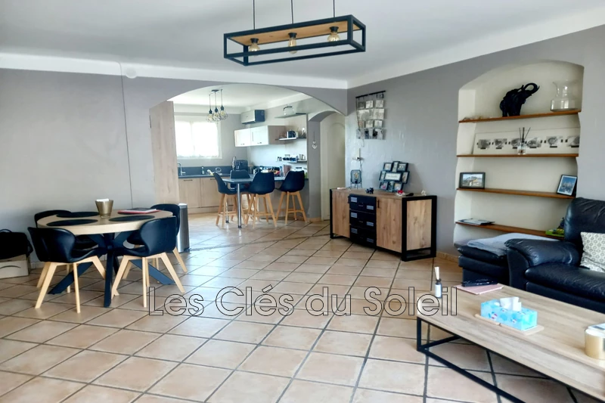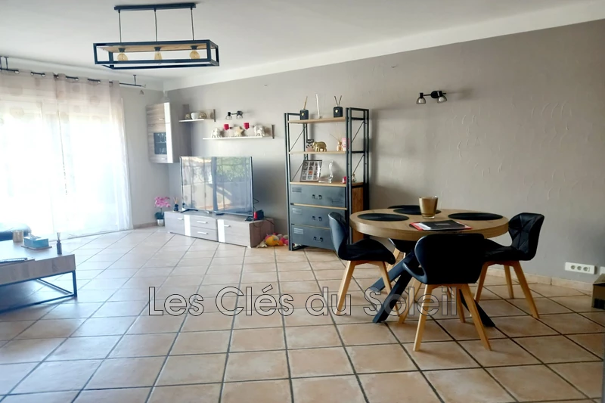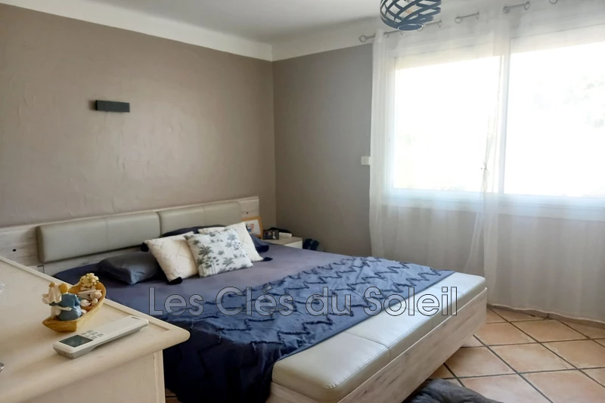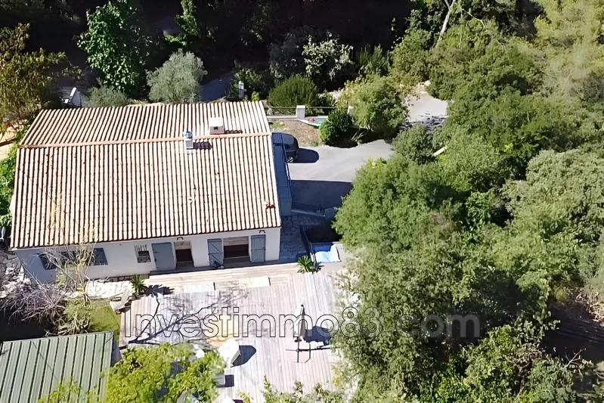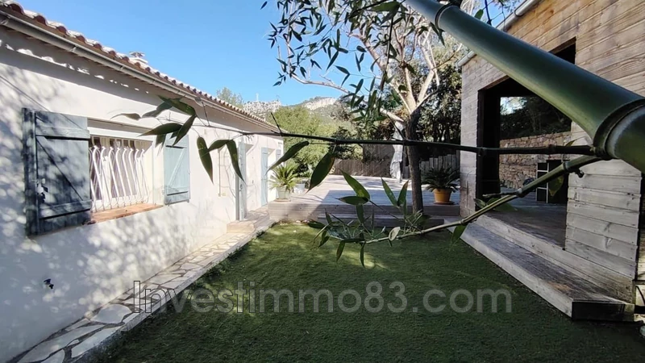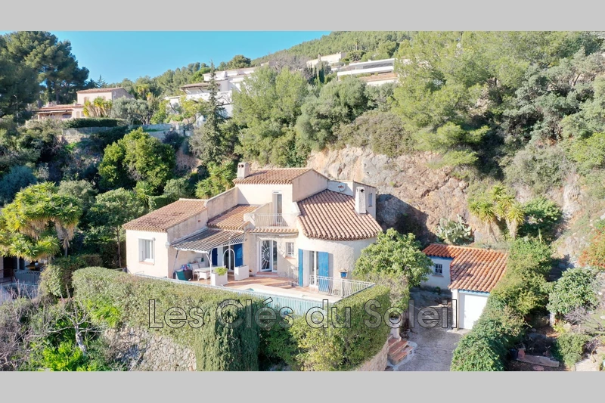LA VALETTE-DU-VAR, house 195 m2
Charming detached house in southern La Valette-du-Var, with a living area of 195 m² set on a 1000 m² plot. This villa faces south-north, allowing natural light throughout the day. It consists of 2 separate apartments: on the ground floor, a 95 m² T3 featuring an open living room flowing into a veranda with a fitted American-style kitchen, two bedrooms, an office, a shower room, and a separate toilet. Upstairs, a 100 m² T4 with a living room opening onto a balcony, a fully equipped American-style kitchen, three bedrooms, a bathroom, and a separate WC.
The garden is fully planted, with a reinforced PVC swimming pool and Egyptian stone, a jacuzzi, a summer kitchen, storage sheds, a petanque court, and a well. Plenty of parking spaces.
High-quality finishes for this fully renovated house.....
Phone: 04 94 00 77 77
Features
- Surface of the living : 50 m²
- Surface of the land : 1100 m²
- Exposition : south-north
- View : open
- Hot water : electric
- Inner condition : GOOD
- External condition : GOOD
- 5 bedroom
- 2 terraces
- 1 bathroom
- 1 shower
- 2 WC
- 4 parkings
- 1 cellar
Features
- CALM
- double glazing
- AIR CONDITIONING
- Double habitation t4 et t3
- Automatic gate
- POOL
- Bedroom on ground floor
Practical information
Energy class
D
-
Climate class
A
Learn more
Legal information
- 665 000 €
Fees paid by the owner, no current procedure, information on the risks to which this property is exposed is available on georisques.gouv.fr, click here to consulted our price list

