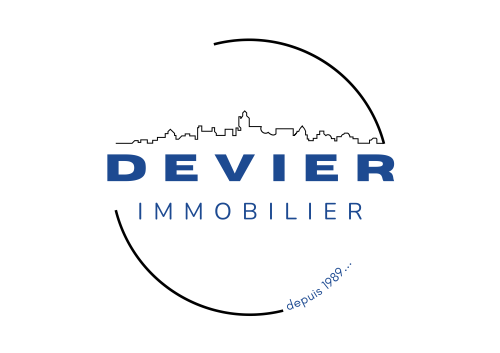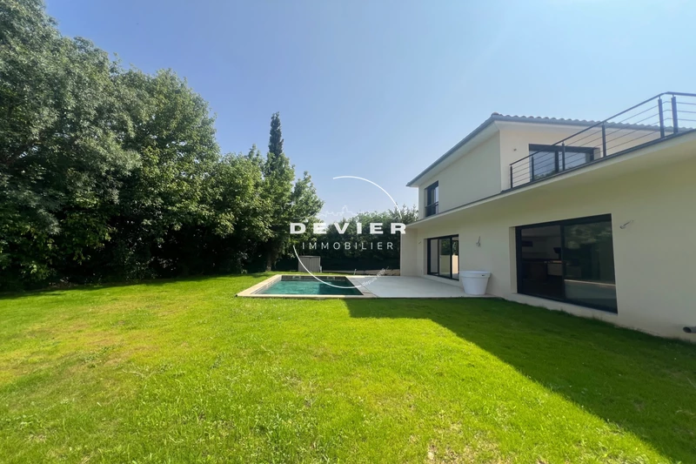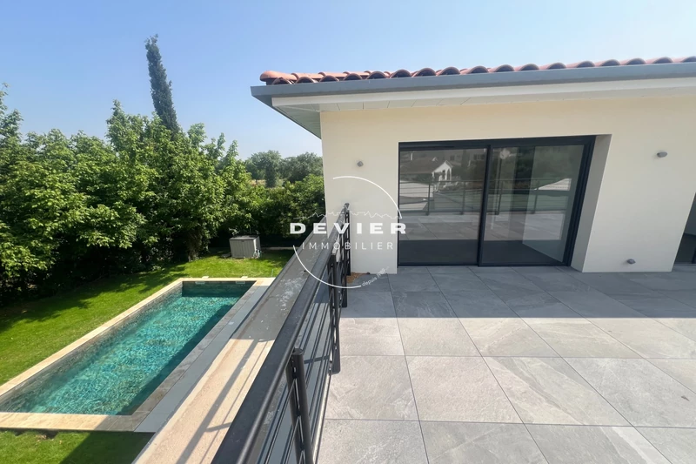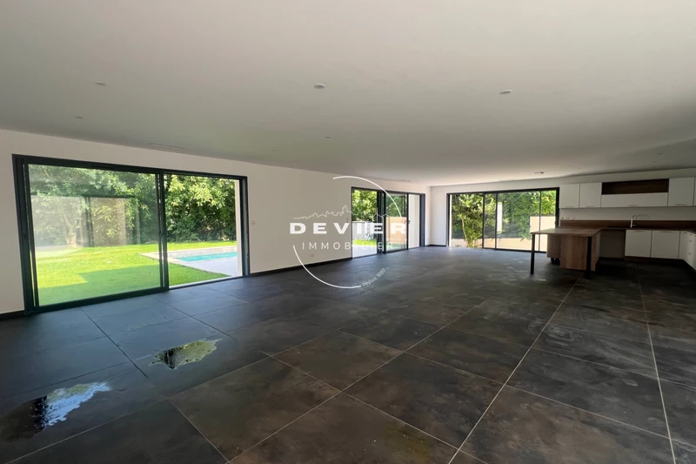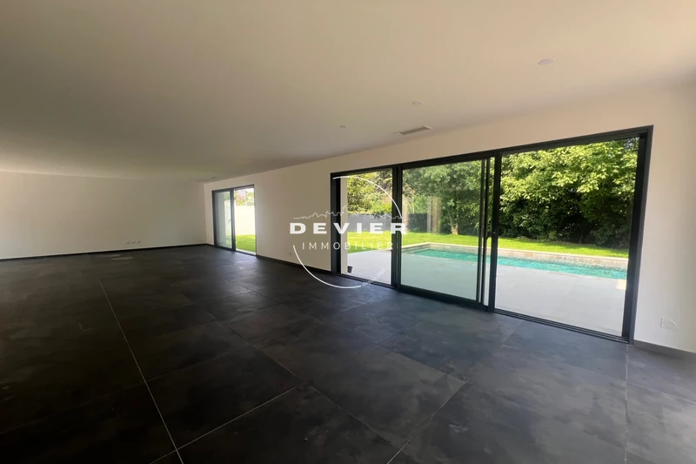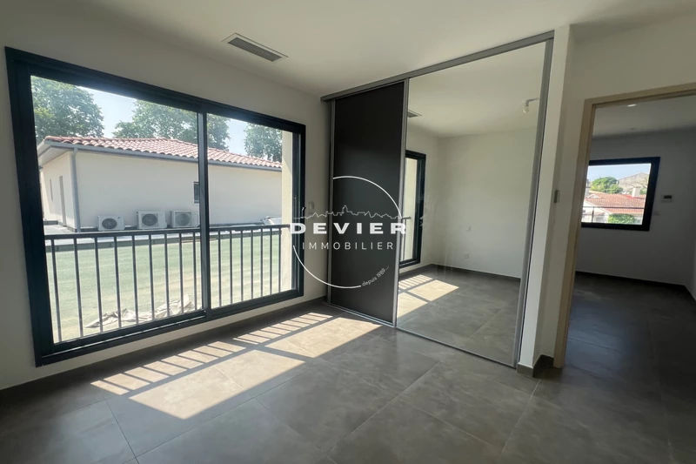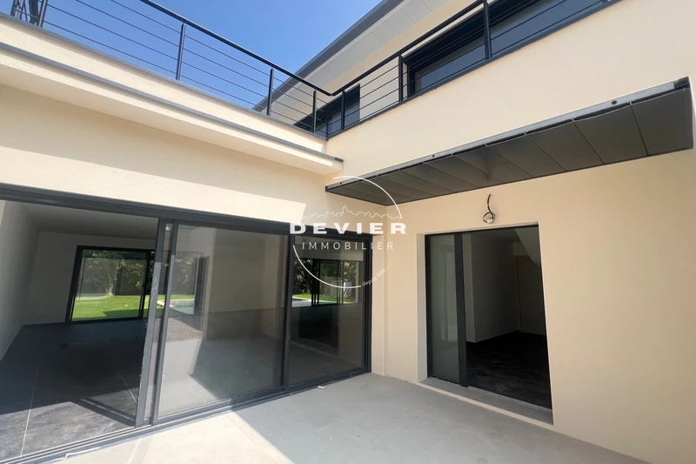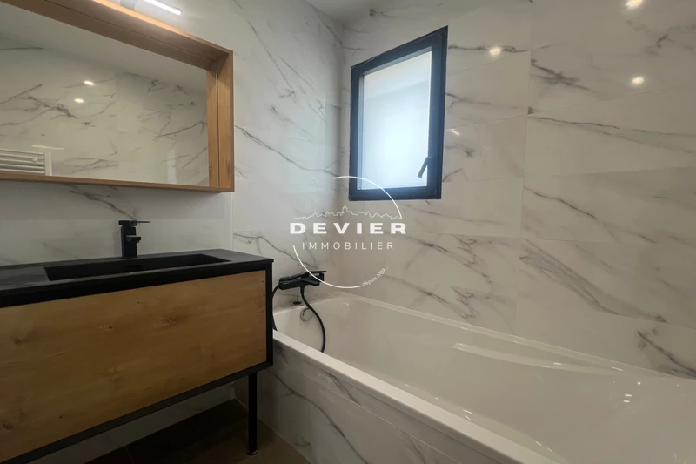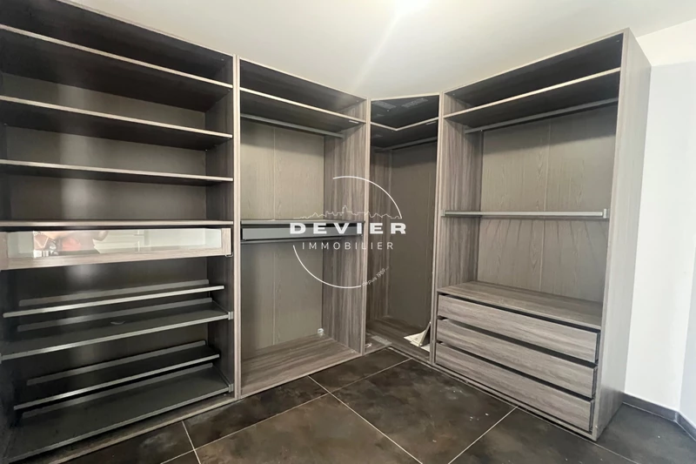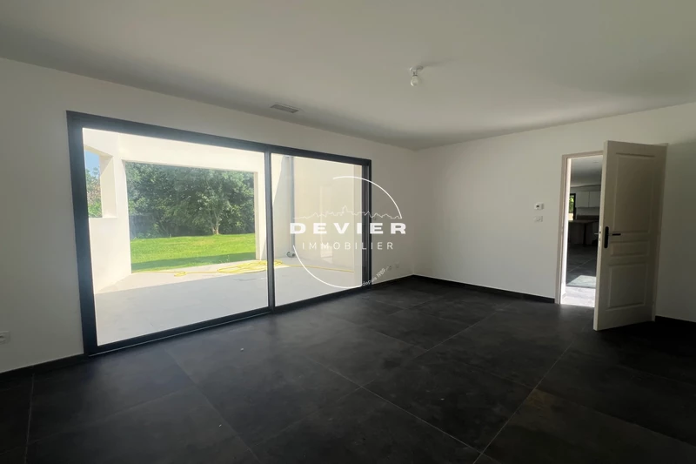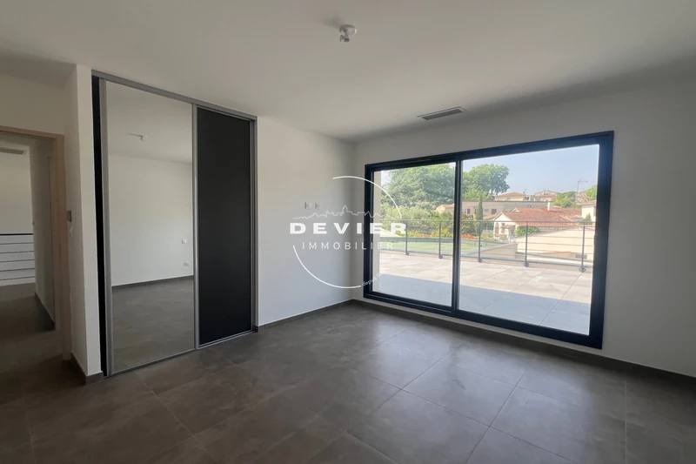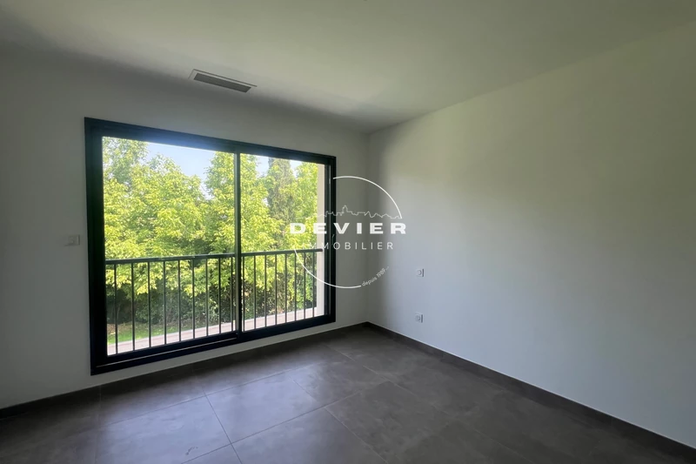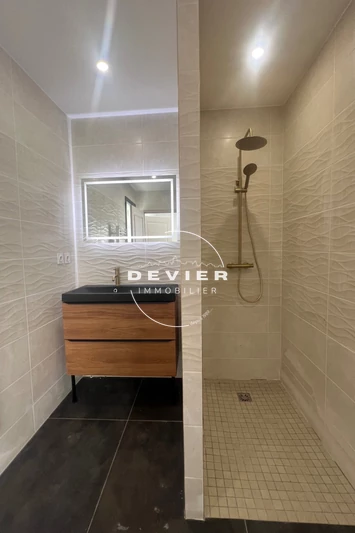FABRÈGUES Fabregues, contemporary villa 197 m2
Fabregues - in a quiet cul-de-sac
Architect-designed house built in 2024 with 197 m² of living space + 40 m² of garage on a plot of 755 m², on 2 levels.
It is composed on the ground floor of a large living room of 76 m2 with equipped American kitchen, a master suite of 20 m2 with dressing room, its shower room Wc and its private terrace, entrance with laundry room, guest Wc.
Upstairs, 4 bright bedrooms, a bathroom with shower and bathtub, toilet. A 30m² solarium.
All overlooking a west-facing garden with no vis-à-vis, tiled swimming pool, ducted air conditioning heating, thermodynamic tank, very nice features.
Features
- Surface of the living : 76 m²
- Surface of the land : 755 m²
- Year of construction : 2024
- Exposition : east-west
- View : garden
- Hot water : thermodynamics
- Inner condition : NEW
- External condition : NEW
- Couverture : tiling
- 5 bedroom
- 3 terraces
- 1 bathroom
- 1 shower
- 3 WC
- 2 garage
- 2 parkings
Features
- reversible air conditioning
- double glazing
- Pool chlorine
- CELLAR
Practical information
Energy class
A
-
Climate class
A
Learn more
Legal information
- 1 248 000 €
Fees paid by the owner, no current procedure, information on the risks to which this property is exposed is available on georisques.gouv.fr, click here to consulted our price list

