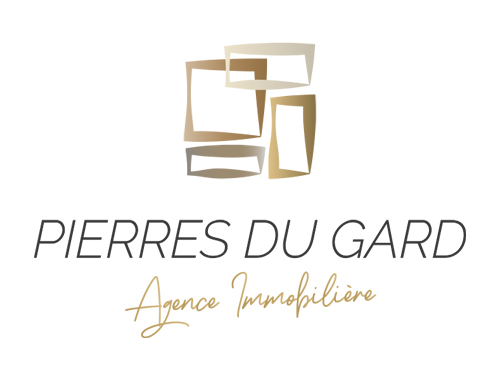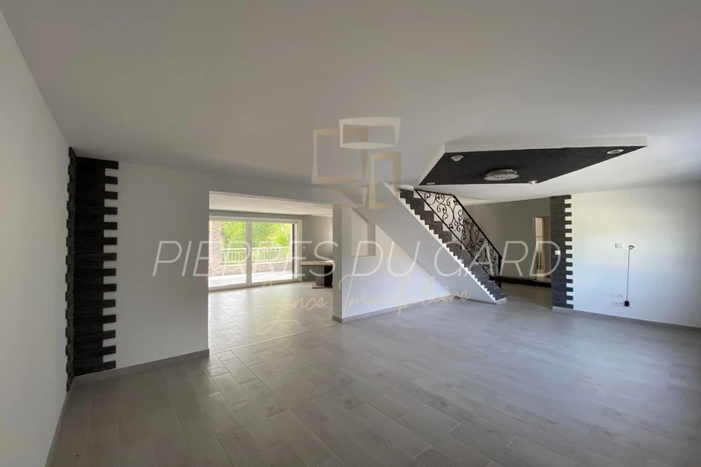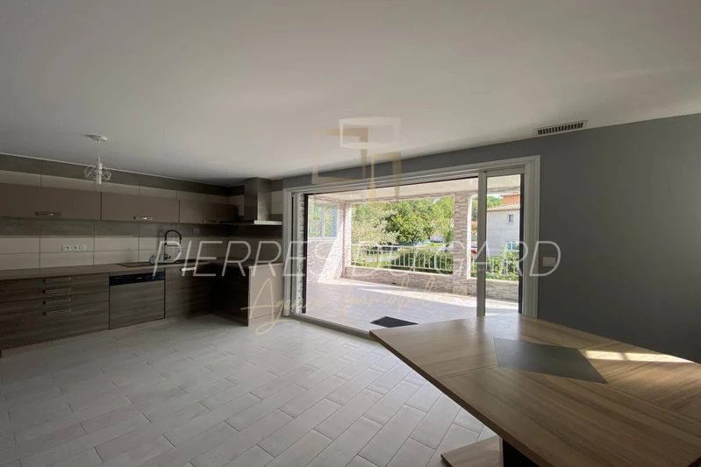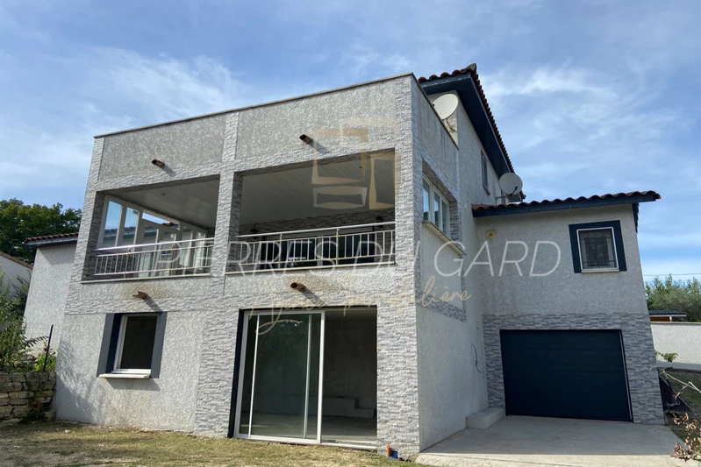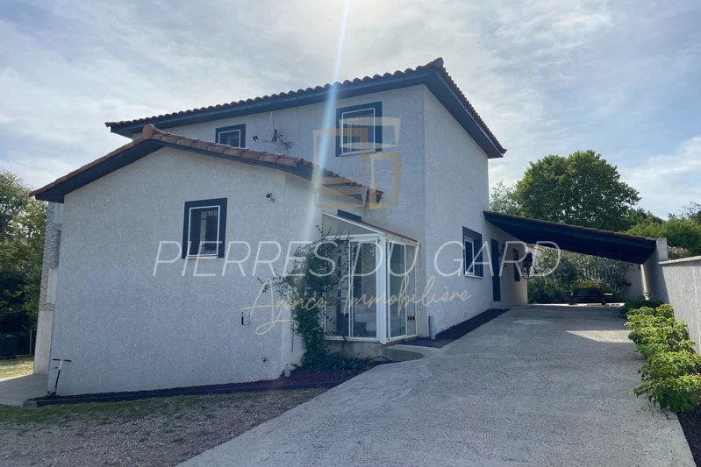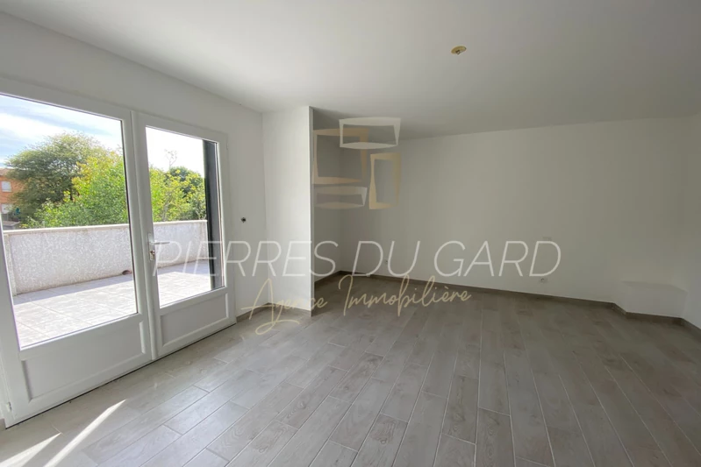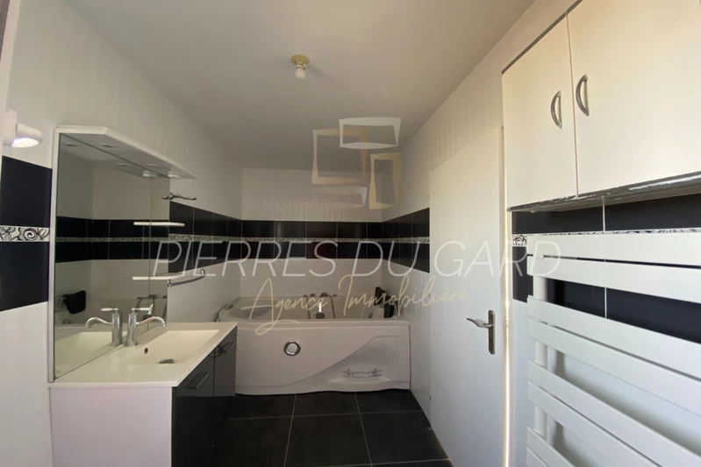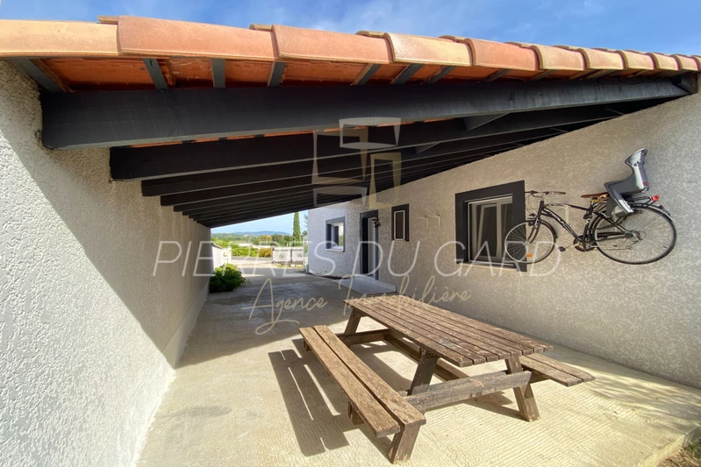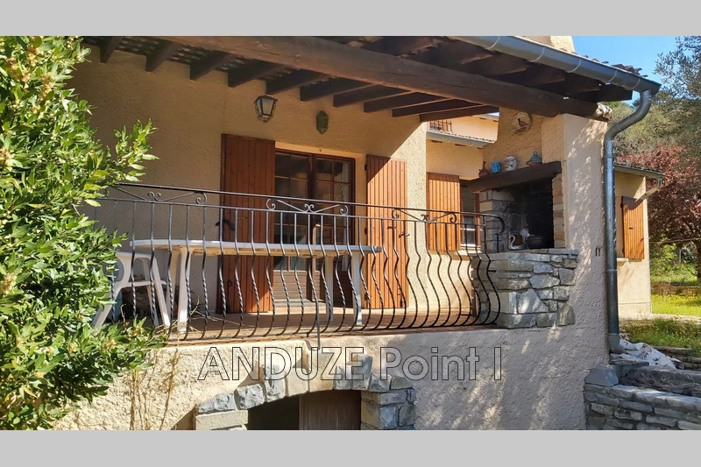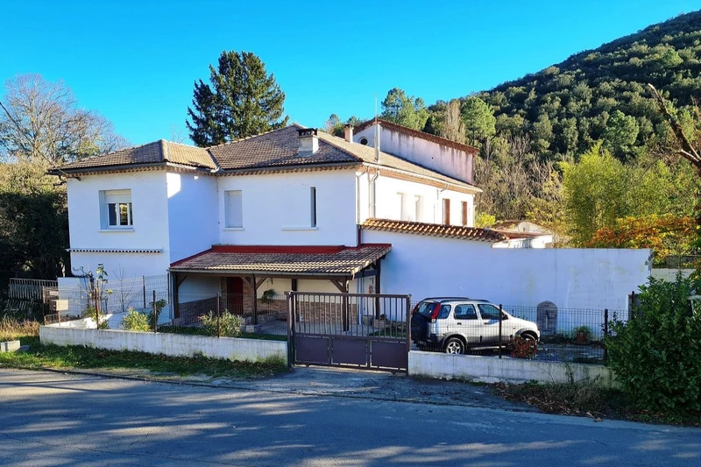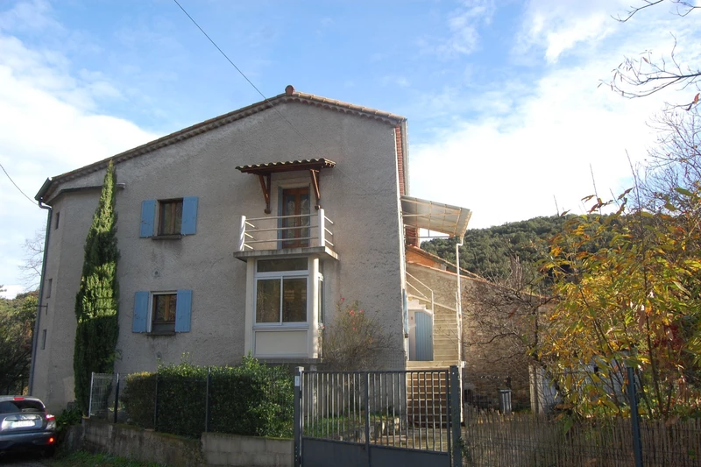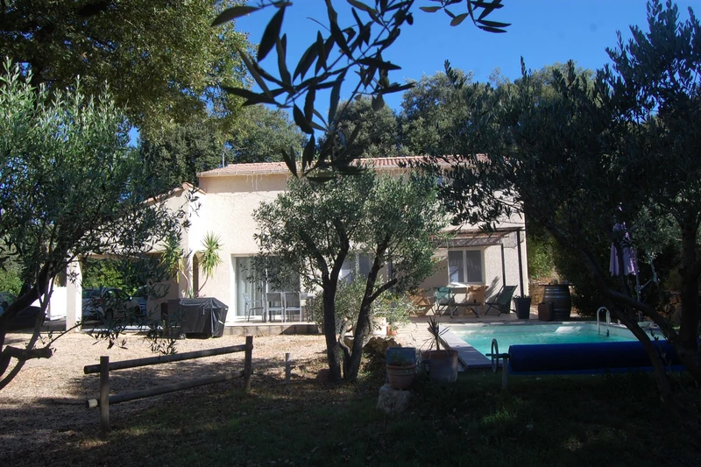ALÈS Est Uzès, contemporary house 166 m2
On the heights of Alès, come and discover this splendid house of 166 m² on a 1250 m² plot.
On the ground floor, you will enter a large living area open to a fully equipped kitchen leading to a beautiful covered terrace. Two bedrooms and a shower room complete this level.
Upstairs, three bedrooms, including a master bedroom with a balneo bath and access to a large terrace.
The added bonus is a large crawl space divided into two rooms, the first used as a cellar and the second can be used for storage or as a technical room.
Outside, a carport and a garage will allow you to park your vehicles.
Below the house, the 600 m² plot (non-buildable) offers the possibility to set up a chicken coop or create a cozy corner.
For more information, contact your advisor Angélique Bafoil at 06 29 75 30 79
Features
- Surface of the land : 1250 m²
- Year of construction : 2013
- Exposition : SOUTH
- View : urban
- Hot water : electric
- Inner condition : excellent
- External condition : exceptional
- Couverture : tiling
- 5 bedroom
- 2 terraces
- 1 bathroom
- 1 shower
- 2 WC
- 1 garage
- 1 parking
- 1 cellar
Features
- Avec vue
- double glazing
- Automatic gate
- veranda
- Bedroom on ground floor
Practical information
Energy class
B
-
Climate class
A
Learn more
Legal information
- 360 000 €
Fees paid by the owner, no current procedure, information on the risks to which this property is exposed is available on georisques.gouv.fr, click here to consulted our price list

