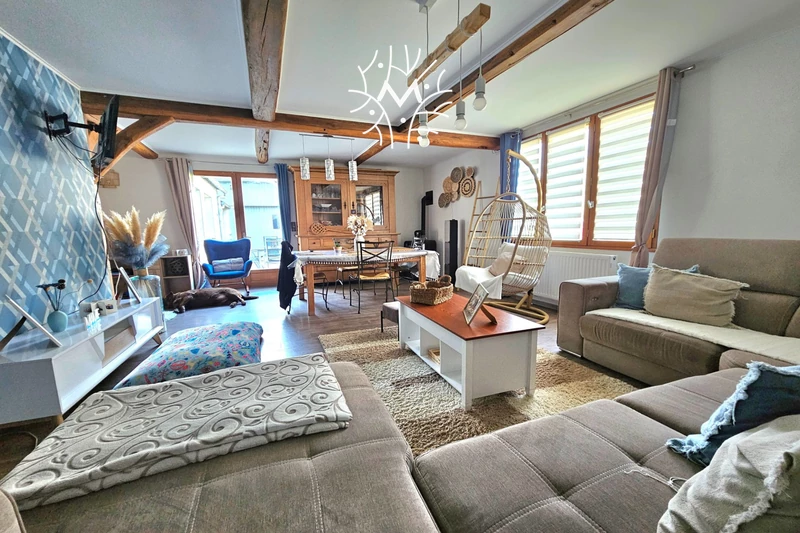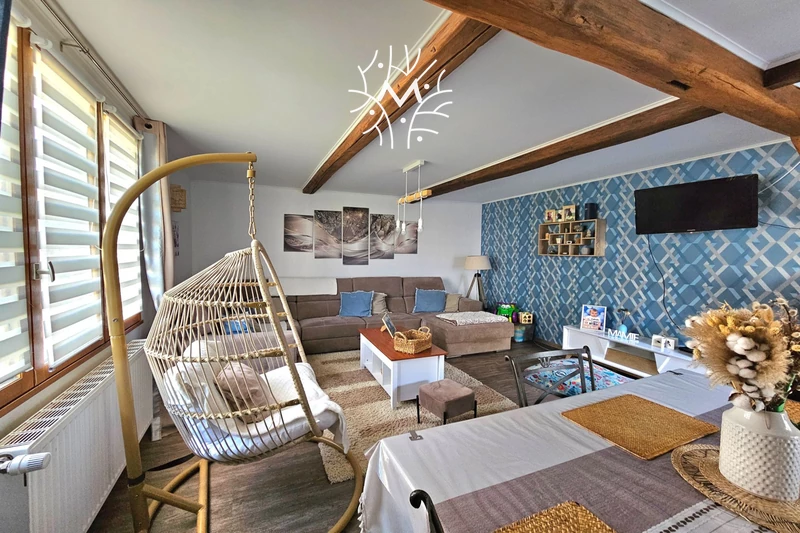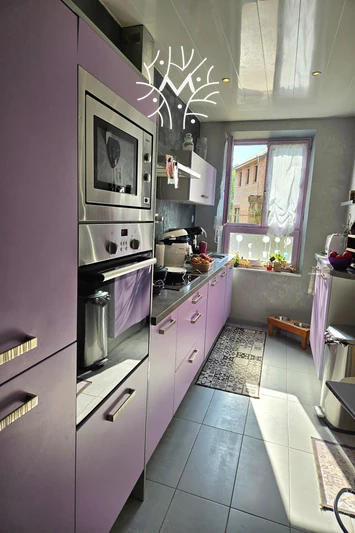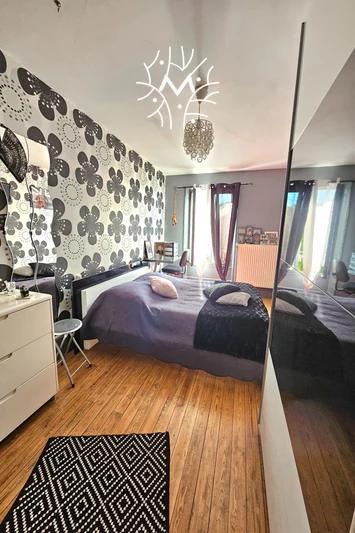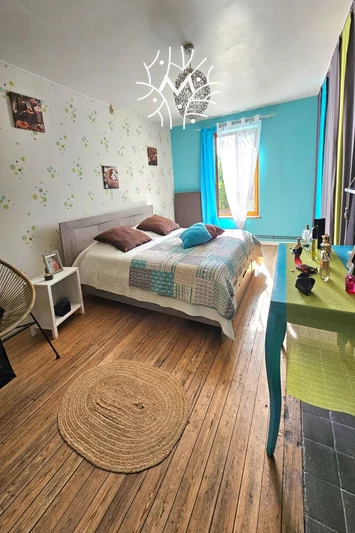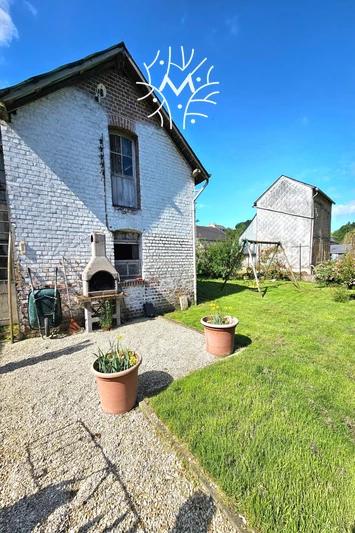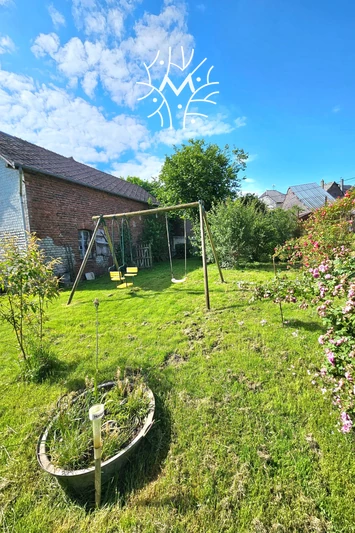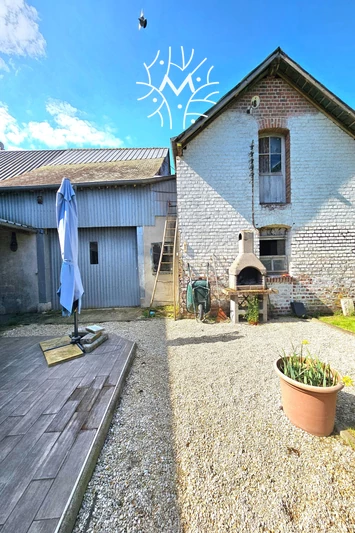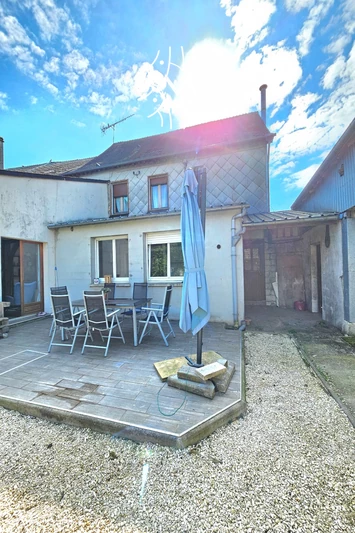WASIGNY VILLAGE, house 195 m2
Your advisor Manon LARCHER, Mathieu Immobilier & conseils offers you exclusively:
In the heart of the village of Wasigny, near the church square, this type 7 house is perfect for accommodating a large family, a professional project, as well as nature and hiking lovers.
The house with a living area of 195m² comprises two parts on the ground floor:
- a former bakery comprising a “customer reception” area, a 38 m² room and a washing-up room.
- a family space with kitchen, living/dining room, bathroom and 2 garages (19 and 75 m²) on the ground floor.
On the first floor, there are 5 bedrooms and an attic area to be converted.
A terrace of approximately 65m², a garden of approximately 450m² and two outbuildings of 76 and 45m² on the ground, complete the property.
This property has the amenities and infrastructure of the town of Rethel 18 minutes away, 8 minutes from Novion-Porcien for the health center and has a primary school on site.
Date of completion of diagnostics: 04/29/2024
Energy performance: class F (352kWh/m²/year)
Greenhouse gas emissions: class E (63kgCO2/m²/year)
Estimated annual energy costs for standard usage: between €4,850 and €6,620 per year. Average energy prices indexed as of January 1, 2021 (including subscriptions).
Price: €145,000 – fees payable by the seller
Information on the risks to which this property is exposed is available on the Géorisques.fr website.
Features
- Surface of the living : 195 m²
- View : campaign
- Hot water : electric
- Inner condition : to modernize
- External condition : to renovate
- Couverture : slate
- 4 bedroom
- 1 terrace
- 1 bathroom
- 1 WC
- 2 garage
- 1 parking
Features
- fireplace
- CALM
Practical information
Energy class
F
-
Climate class
E
Learn more
Legal information
- 145 000 €
Fees paid by the owner, no current procedure, information on the risks to which this property is exposed is available on georisques.gouv.fr, click here to consulted our price list


