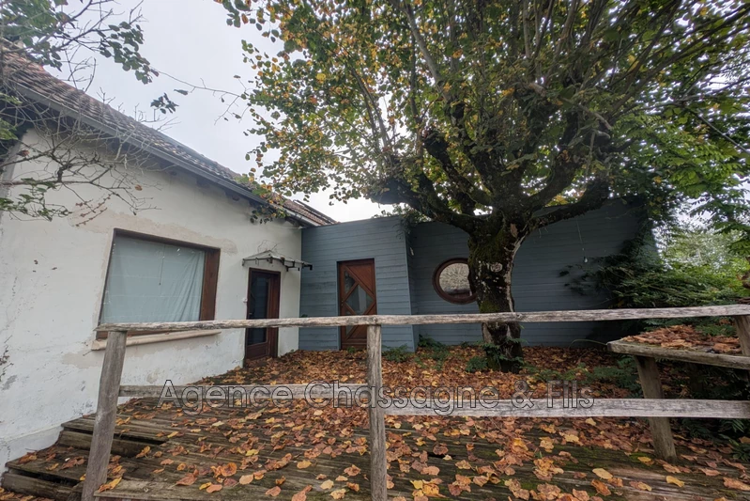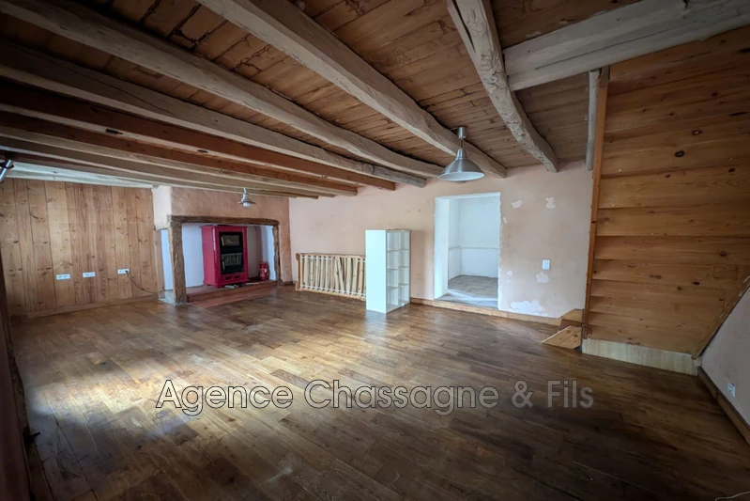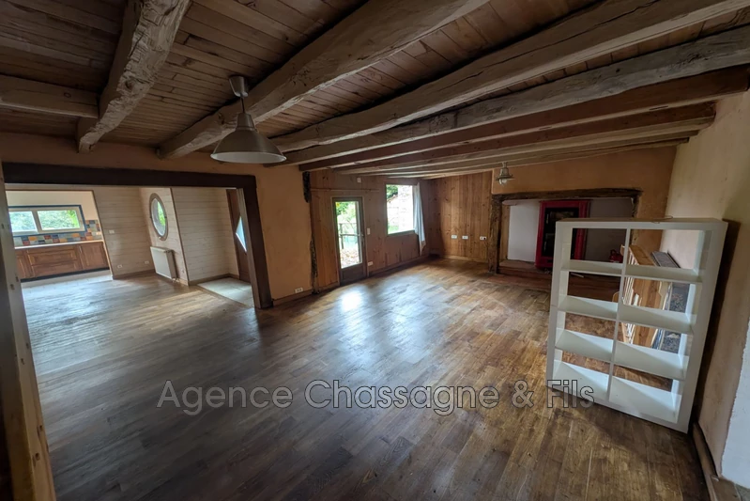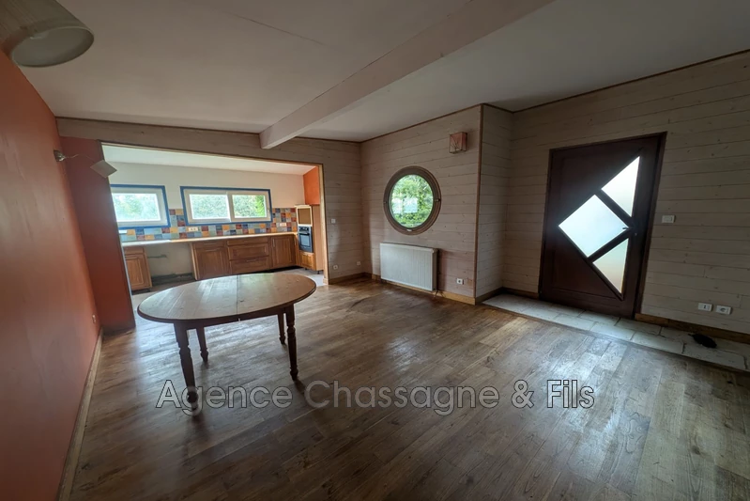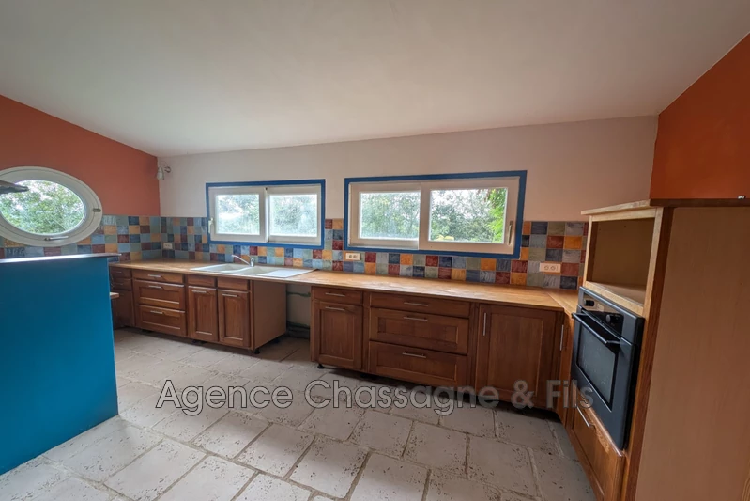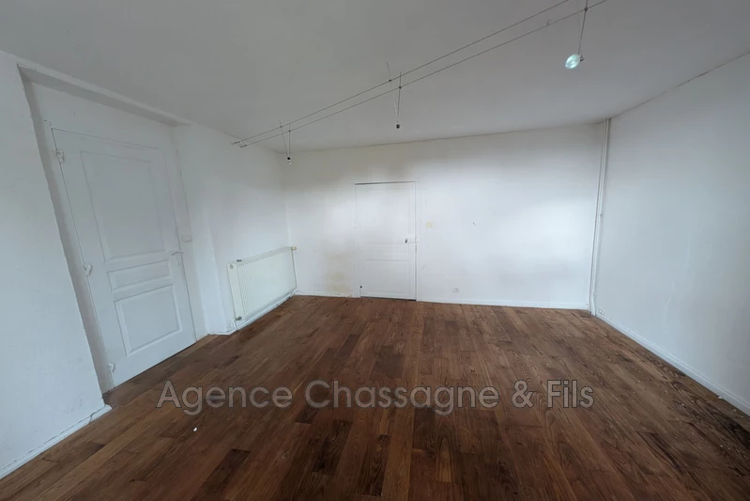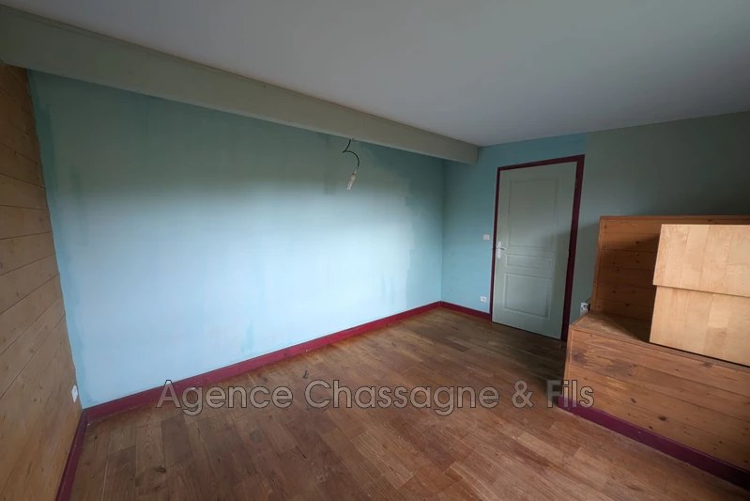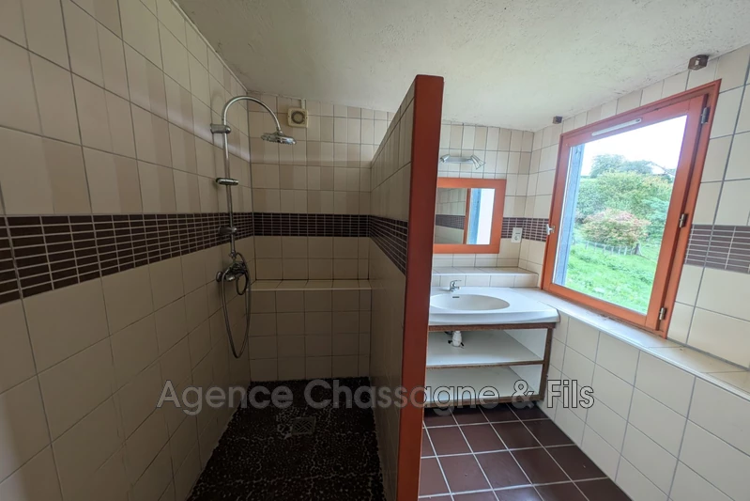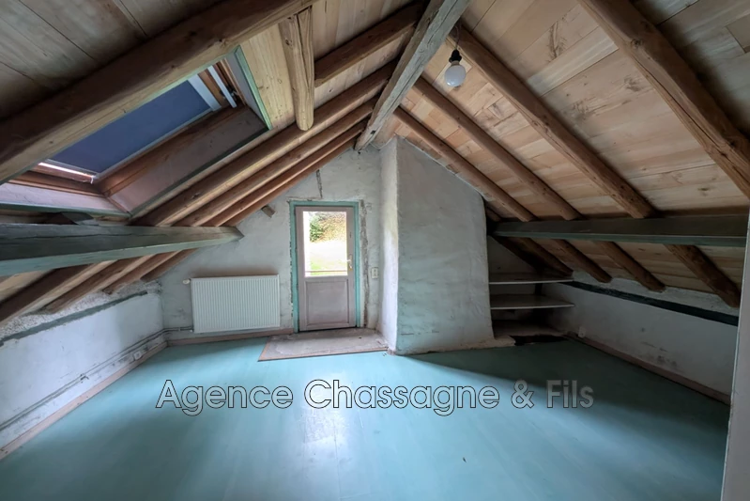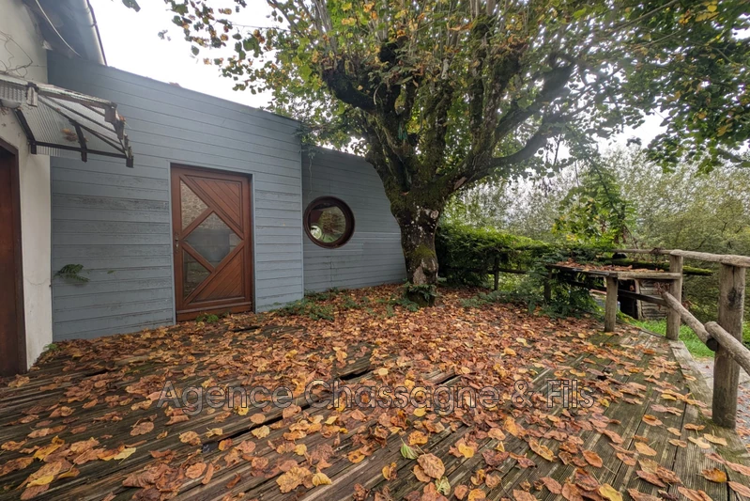TULLE Périphérie, house 155 m2
It is in Tulle, nestled in a green setting on the outskirts of town, that this traditionally built home full of character is revealed.
With its extension, it offers a generous area of 155 m². This house spans three levels and faces due south onto a beautiful terrace adjacent to the living spaces.
Inside: an open-plan kitchen leads onto a spacious 51 m² living room, divided into a dining area and a sitting area with a fireplace equipped with an Italian stove. In total, there are four bedrooms, two bathrooms, two toilets, a laundry-garage, and a cellar, completing the amenities. Double glazing and the insulation made from crossed cork and wood wool in the loft ensure optimal thermal performance, guaranteeing peace of mind.
A sunny terrace invites summer lunches, and approximately three parking spaces make daily life easier. Heating is provided by town gas and the Italian stove, while wastewater is managed by a septic tank. Some refreshing updates will allow everyone to add their personal touch.
The view offers a panorama of the surrounding hills. You are close to the center of Tulle while enjoying the countryside. General cosmetic work is to be expected.
Features
- Surface of the living : 51 m²
- Surface of the land : 2211 m²
- Exposition : SOUTH
- View : campaign
- Hot water : electric
- Inner condition : a refresh
- External condition : GOOD
- Couverture : tiling
- 4 bedroom
- 1 terrace
- 2 showers
- 2 WC
- 1 garage
- 3 parkings
- 1 cellar
Features
- fireplace
- Bedroom on ground floor
- double glazing
- Laundry room
- CALM
Practical information
Energy class
D
-
Climate class
D
Learn more
Legal information
- 136 500 €
Fees paid by the owner, no current procedure, information on the risks to which this property is exposed is available on georisques.gouv.fr, click here to consulted our price list


