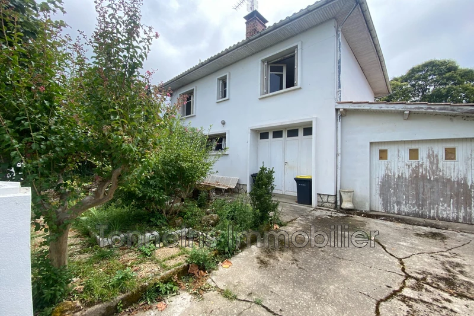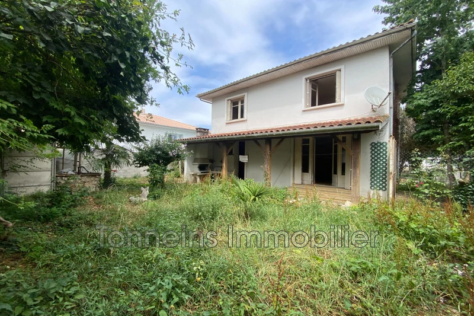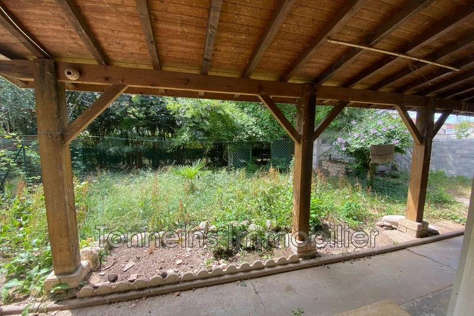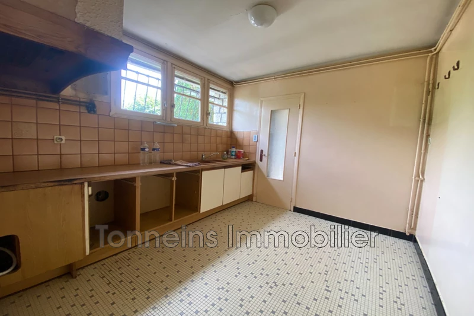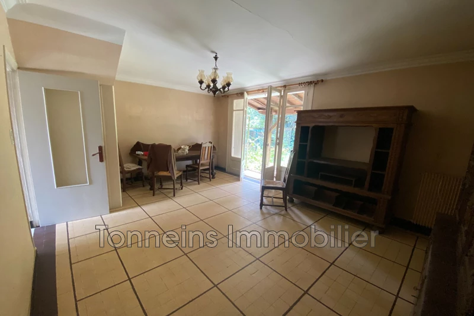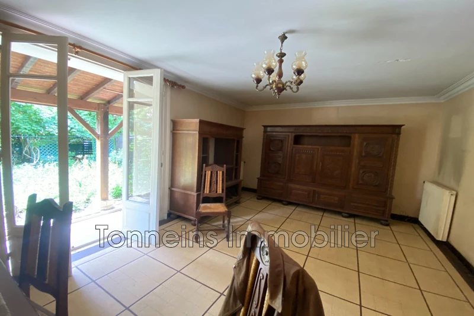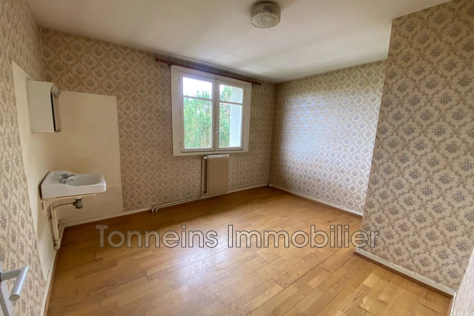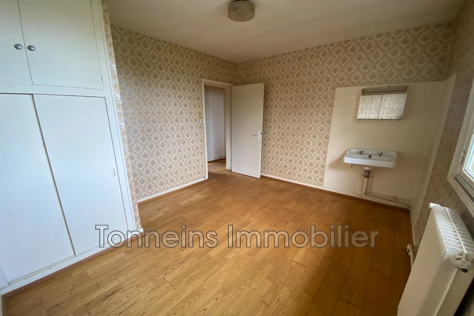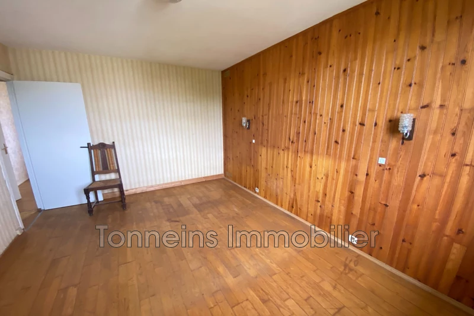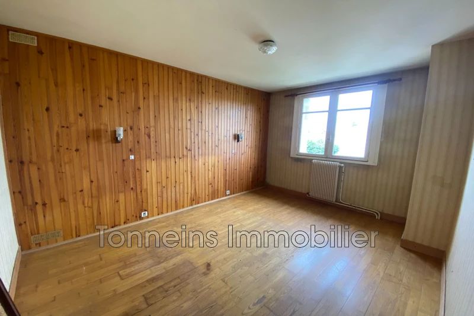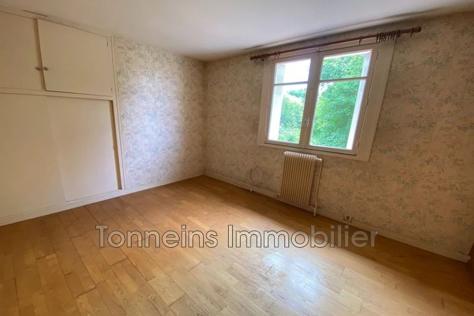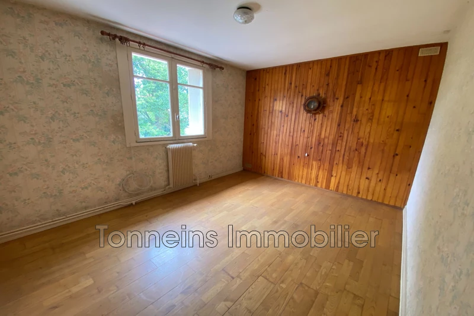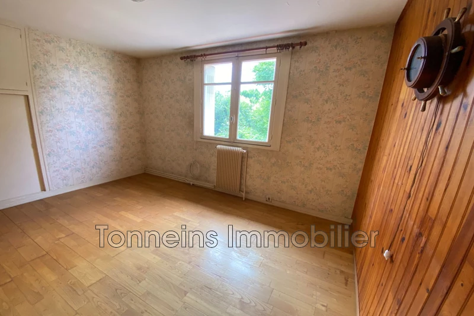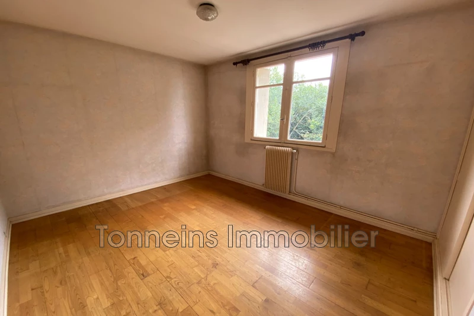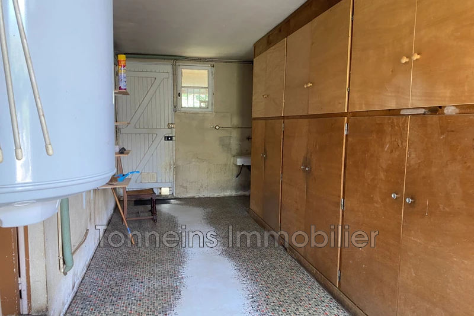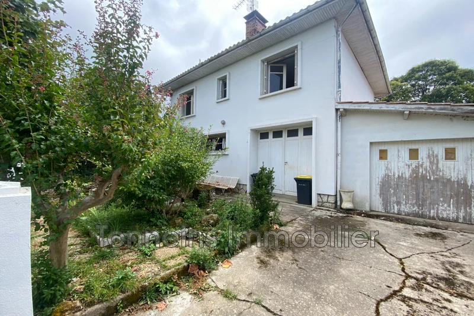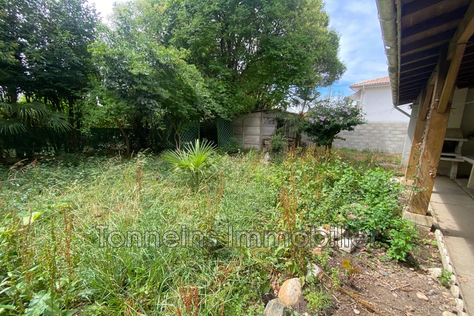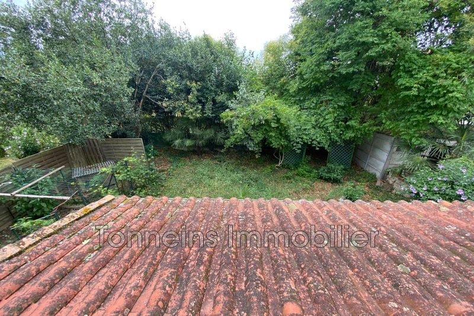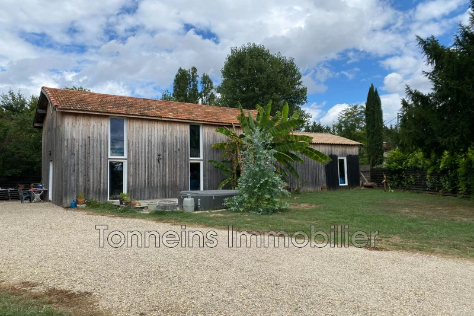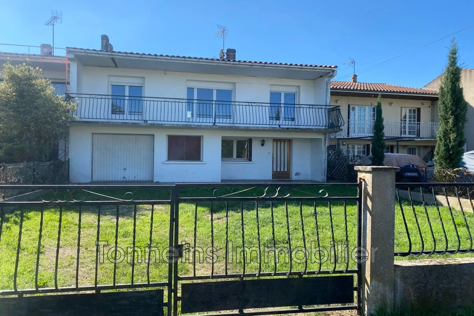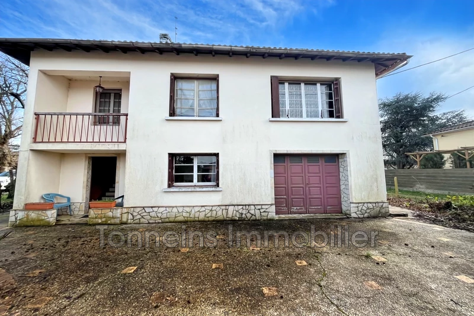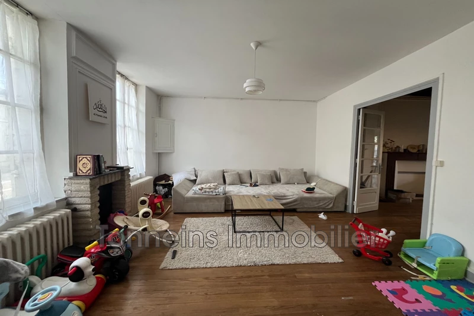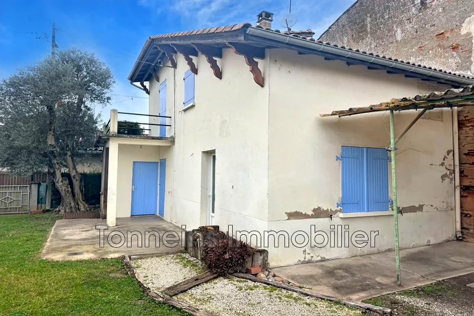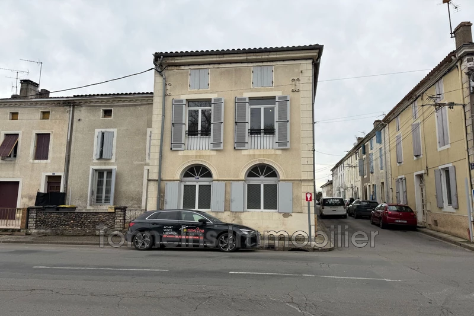TONNEINS, house 132 m2
Close to the downtown area of Tonneins, this detached house from the 1960s offers great potential after renovation. With a living space of approximately 132 m², it is situated on a fenced plot of about 450 m².
The ground floor includes an entrance hall, a separate toilet, a fitted and separate kitchen, a bright living room opening onto a covered terrace, as well as a laundry room. From the terrace, you access a private garden, featuring a 13 m² workshop and a well.
Upstairs, a central landing leads to four bedrooms and a bathroom. The house also has an attached garage. Renovation work will be needed throughout: insulation, heating system, electrical wiring, window frames…
Ideal for a primary residence project or as a rental investment after renovation. The neighborhood is quiet and pleasant, while still close to shops, schools, and services.
Features
- Surface of the living : 21 m²
- Surface of the land : 441 m²
- Year of construction : 1960
- View : garden
- Hot water : electric
- Inner condition : to renovate
- External condition : GOOD
- Couverture : tiling
- 4 bedroom
- 1 terrace
- 1 bathroom
- 1 WC
- 1 garage
- 1 parking
Features
- Chauffage au gaz de ville
- 4 bedrooms
- Fenced
- well
- GARAGE
- garden
Practical information
Energy class
F
-
Climate class
F
Learn more
Legal information
- 97 500 €
Fees paid by the owner, no current procedure, information on the risks to which this property is exposed is available on georisques.gouv.fr, click here to consulted our price list


