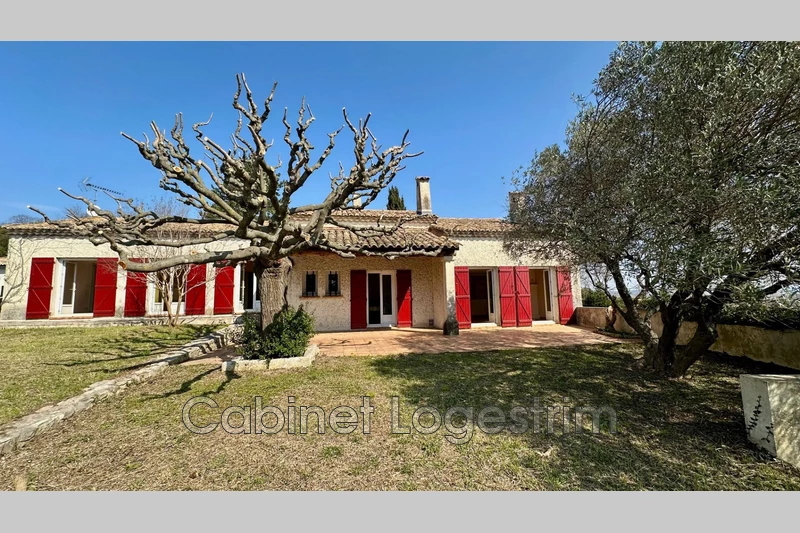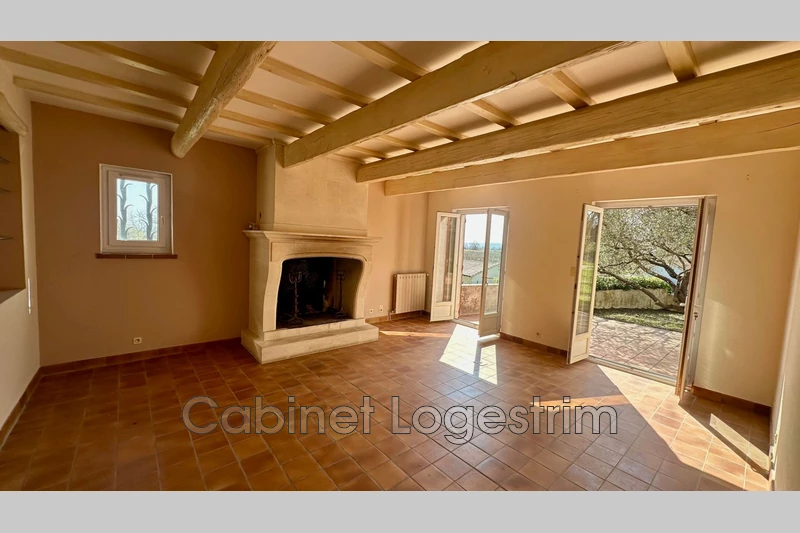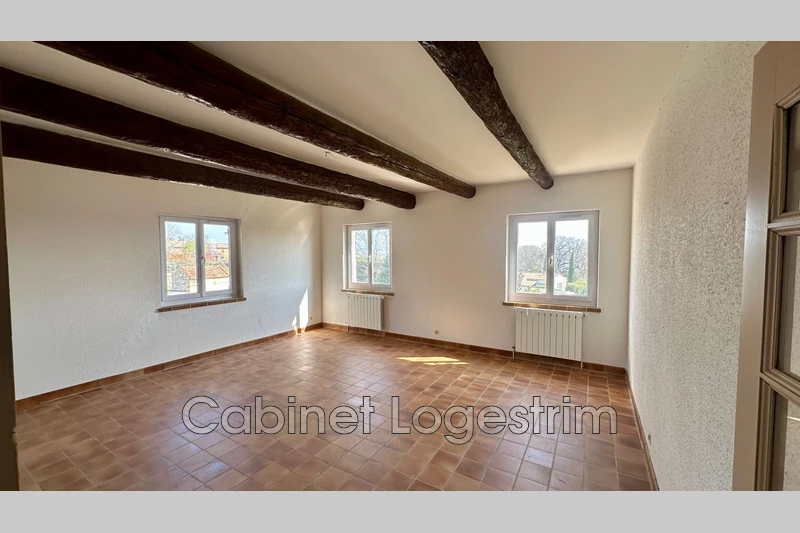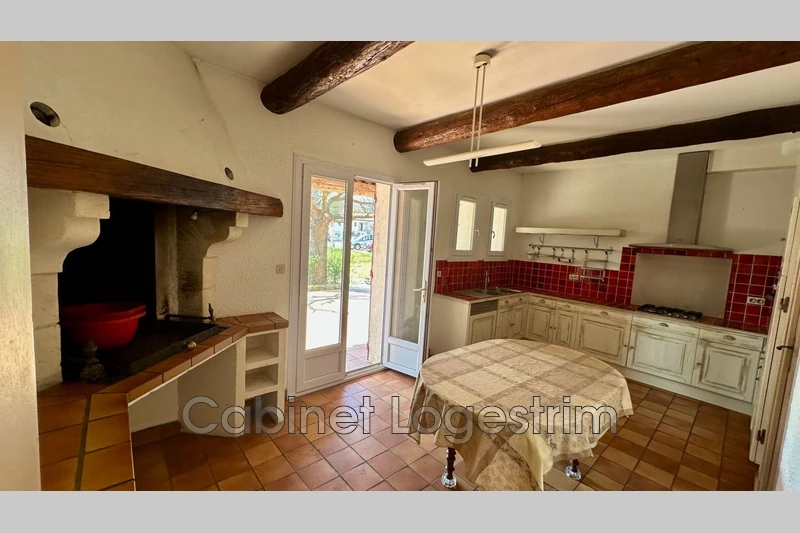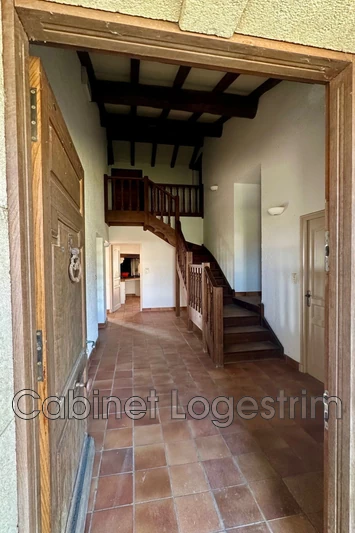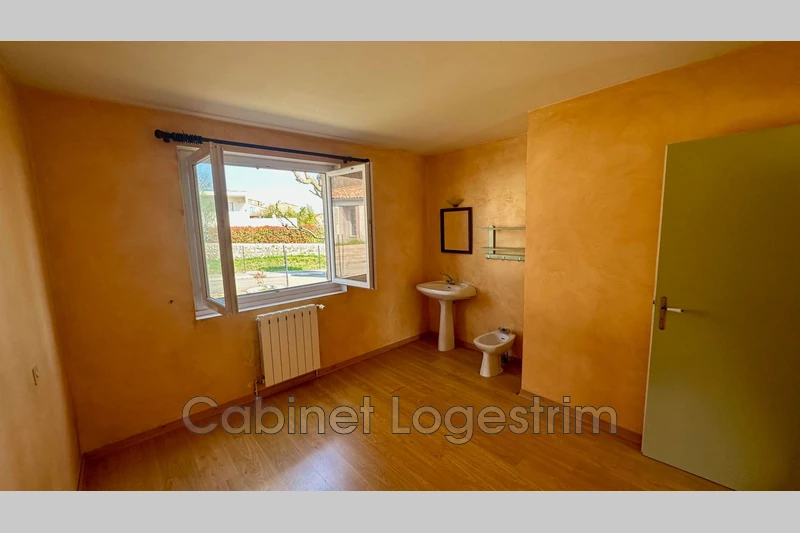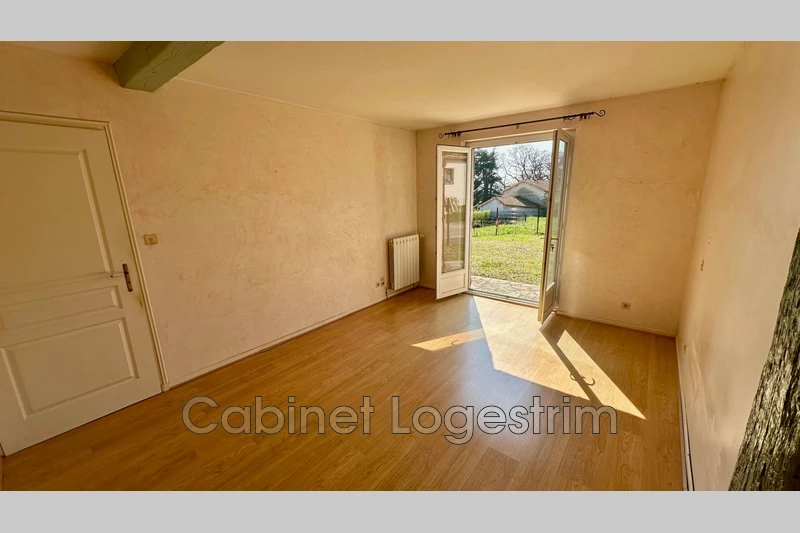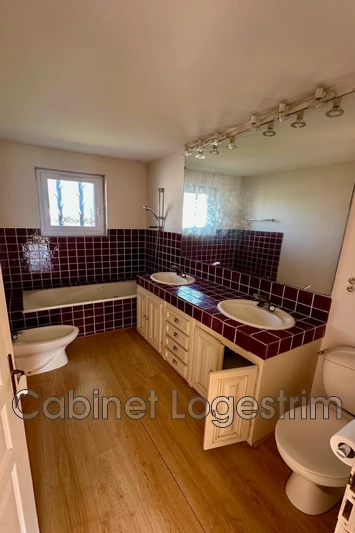SAUZET, house 176 m2
For sale in the Nîmes, Uzes and Ales area.
Large villa from the 1980s with a surface area of approximately 176 m2 with terraces and a garden of 710 m2. Composed of a hall with WC, a living room with fireplace facing south, a dining room, a fitted kitchen with fireplace Barbecue opening onto a large south-facing terrace, a master suite with bathroom, WC and dressing room, plus 3 bedrooms, 1 office, bathroom and WC. Upstairs two beautiful attics that can be converted.
In the basement, large garage, storeroom, laundry room, cellar.
Work to be planned.
Features
- Surface of the land : 710 m²
- Year of construction : 1984
- 4 bedroom
- 2 bathrooms
- 1 shower
- 1 garage
Features
- DOUBLE GARAGE
- fireplace
- double glazing
Practical information
Energy class (dpe)
D
-
Emission of greenhouse gases (ges)
D
Learn more
Legal information
- 345 000 €
Fees paid by the owner, no current procedure, information on the risks to which this property is exposed is available on georisques.gouv.fr, click here to consulted our price list


