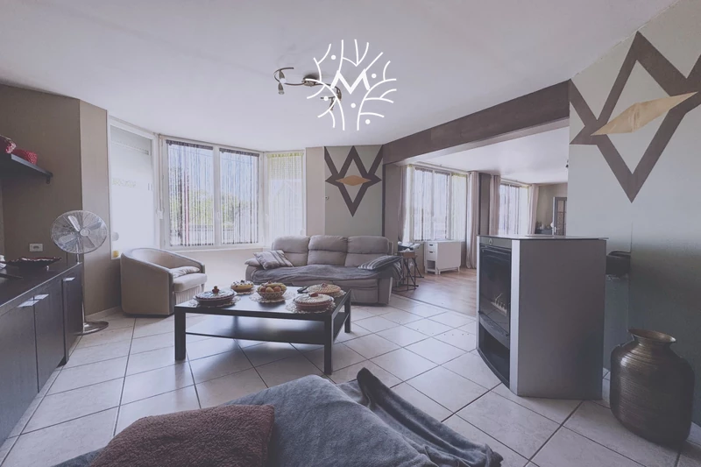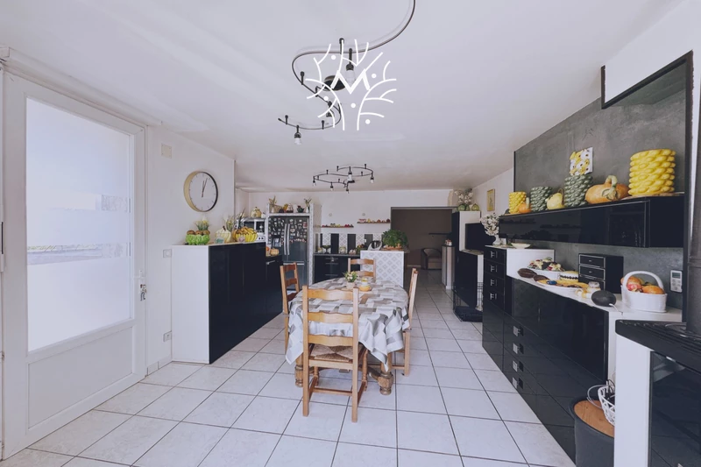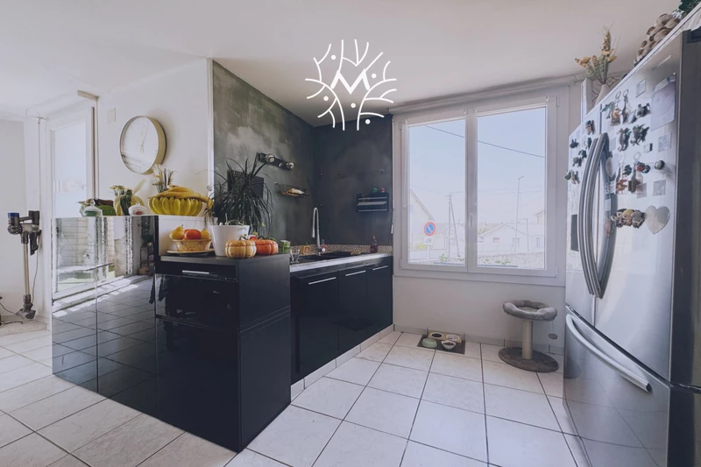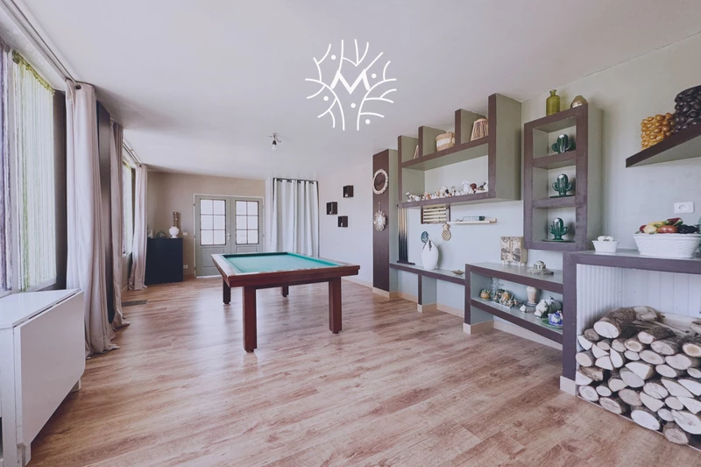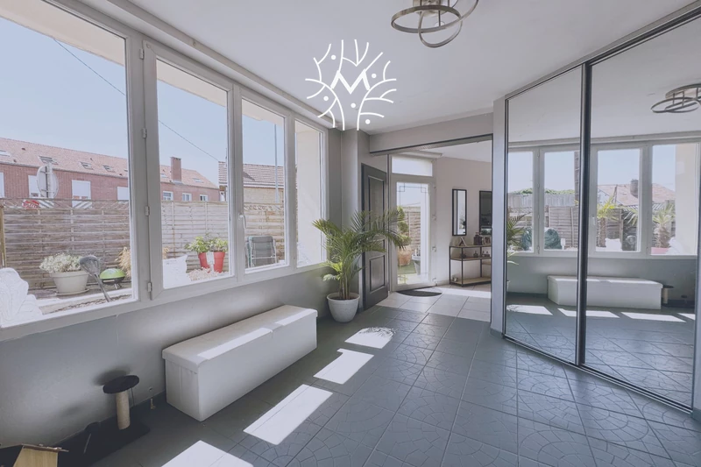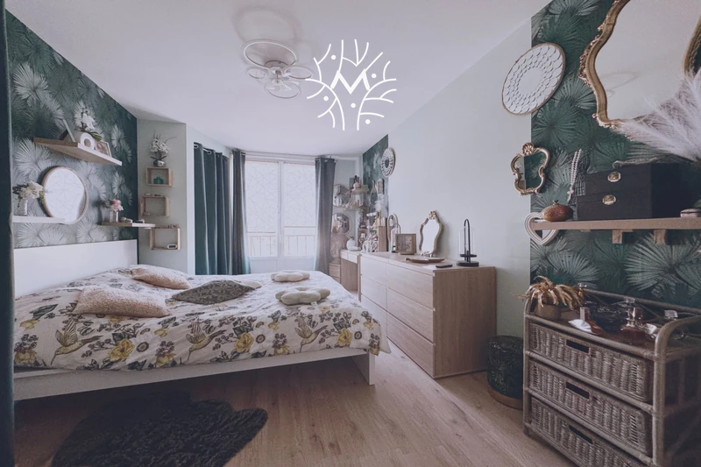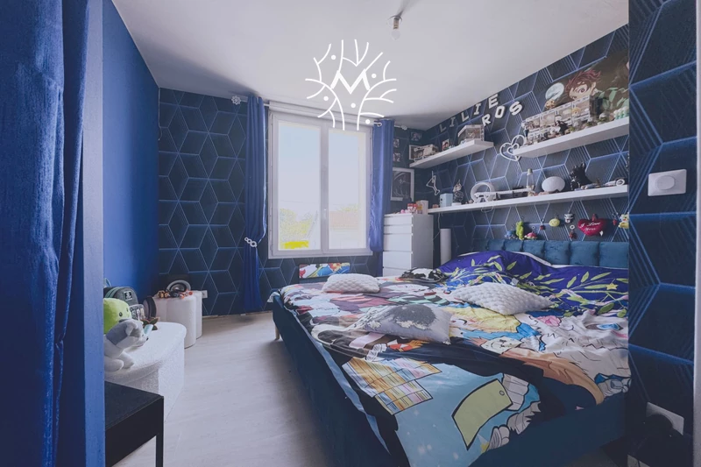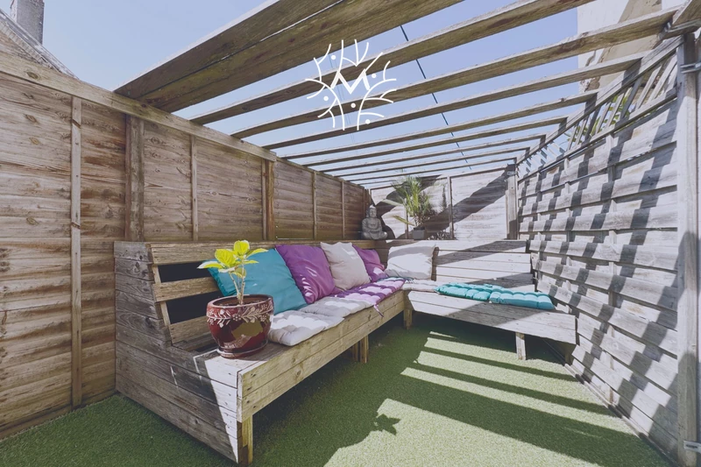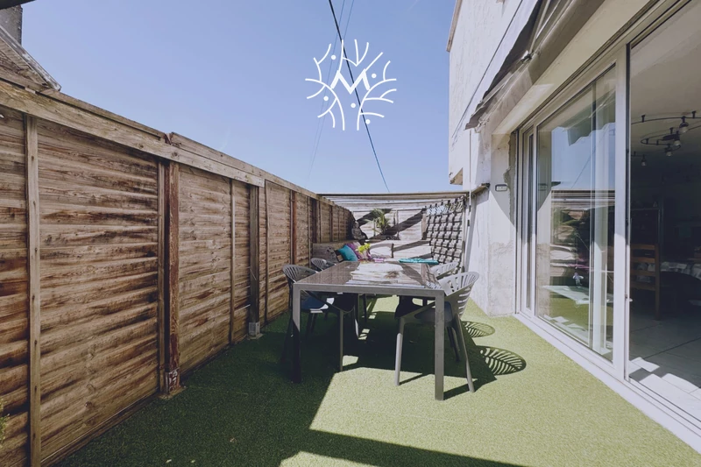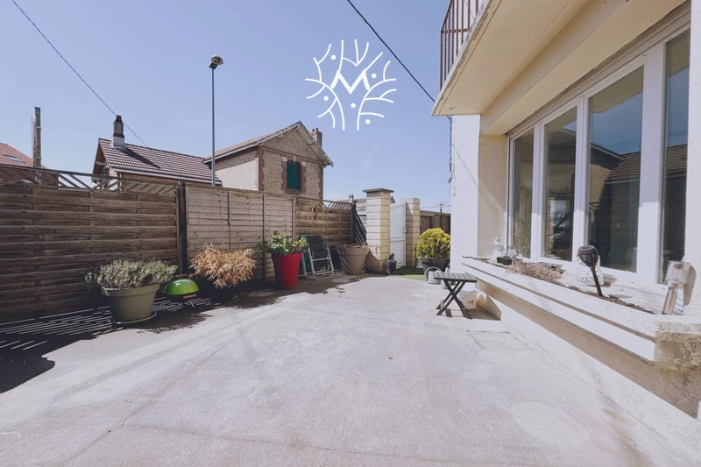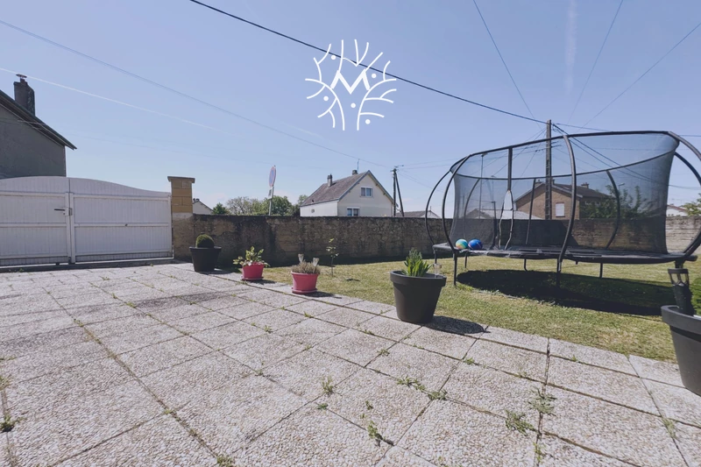SAULT-LÈS-RETHEL, house 188 m2
Mathieu Immobilier & Conseils offers you, exclusively, a single-sided, 6-room terraced house in the heart of the town of Sault-lès-Rethel.
Offering a living area of 188 m², this house offers modern comfort.
The ground floor consists of an entrance hall leading to a large living room on one side and a bright, equipped and functional kitchen with adjoining utility room on the other.
A warm living room with a wood insert, a separate toilet, as well as direct access to a south-facing garden of approximately 200 m² and a terrace of approximately 40 m² complete this level.
Upstairs, you will find four beautiful bedrooms, a bathroom with laundry area, as well as a separate toilet.
Ideally located, the house benefits from all amenities within walking distance (school, bakery, pharmacy, doctors, etc.) and quick access to the A34 motorway (2 minutes away). The center of Rethel and its amenities are just a 5-minute drive away.
Date of completion of the energy diagnosis: 05/24/2025
Primary energy consumption: 183 kWh/m²/year. (D)
Final energy consumption: 139 kWh/m²/year.
Greenhouse gas emissions: 5 kgCO2/m2/year. (B)
Estimated annual energy costs for standard use between €2,200 and €3,020.
Average energy prices indexed for the years 2021, 2022, 2023 (including subscriptions)
Agency fees payable by the seller.
Information on the risks to which this property is exposed is available on the Géorisques.fr website.
Features
- Surface of the land : 435 m²
- Hot water : electric
- Inner condition : GOOD
- Couverture : roof terrace
- 4 bedroom
- 1 bathroom
- 2 WC
Features
- electric shutters
- double glazing
Practical information
Energy class
D
-
Climate class
A
Learn more
Legal information
- 205 000 €
Fees paid by the owner, no current procedure, information on the risks to which this property is exposed is available on georisques.gouv.fr, click here to consulted our price list


