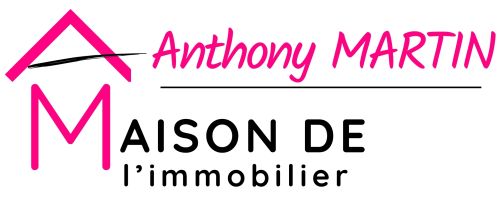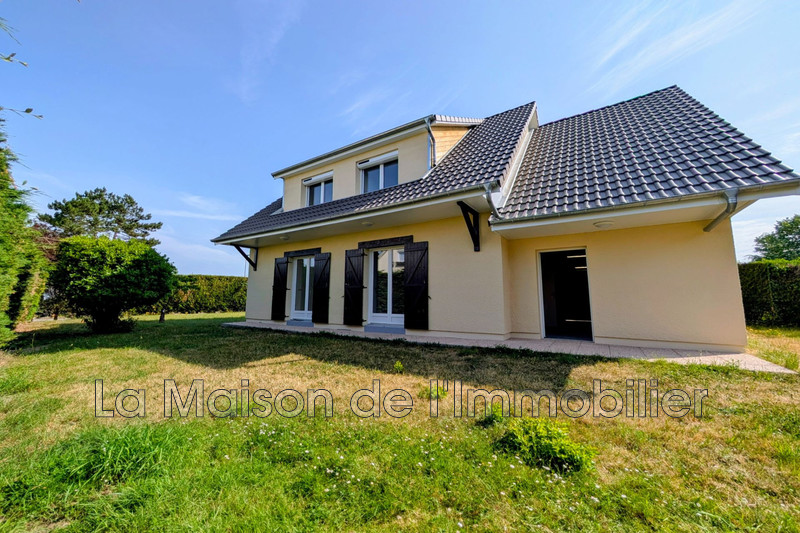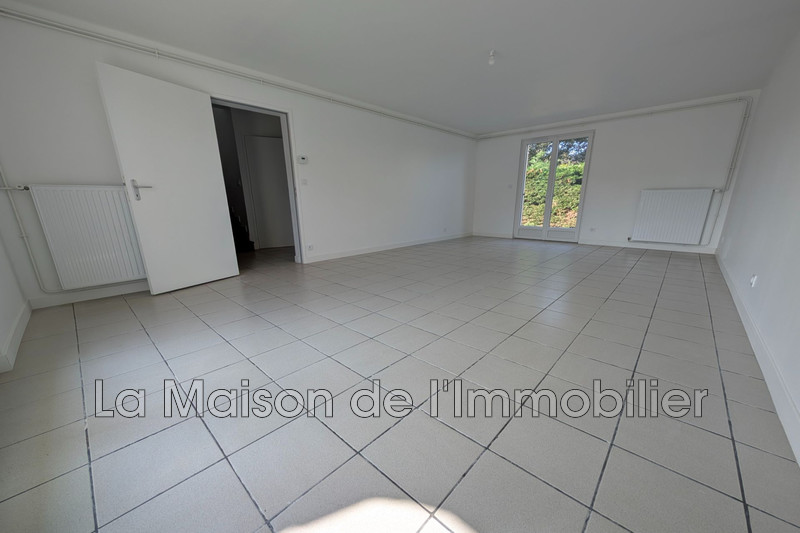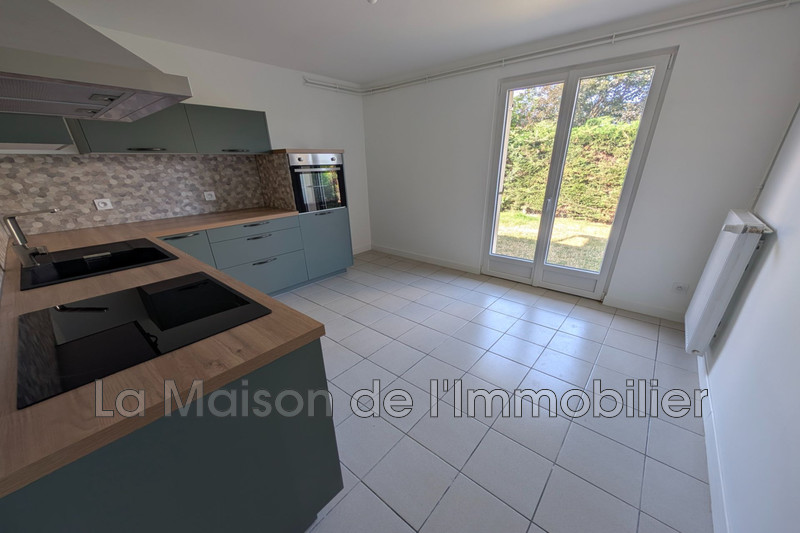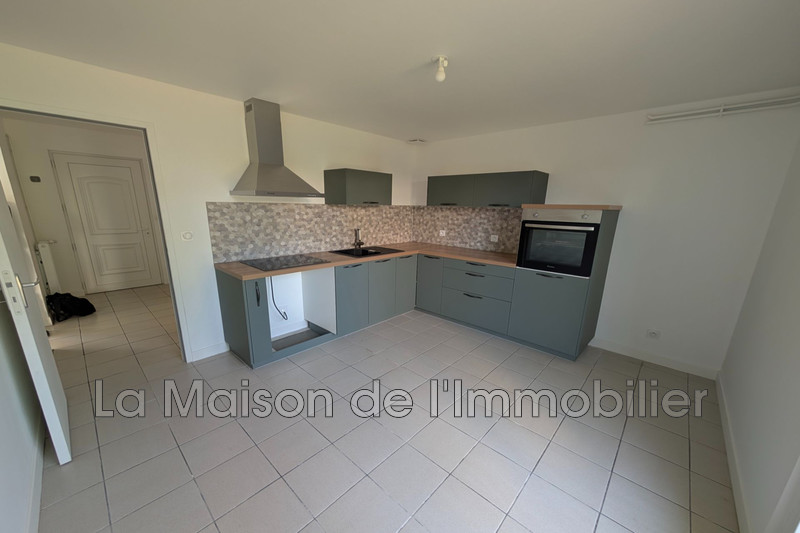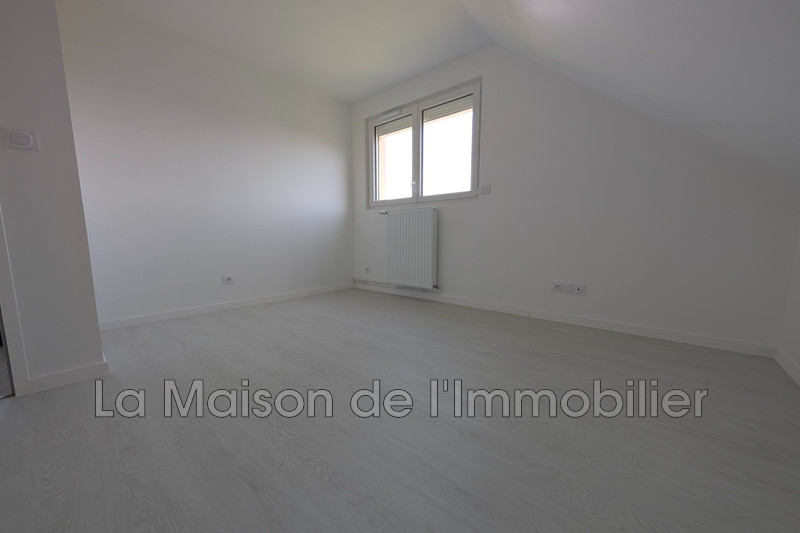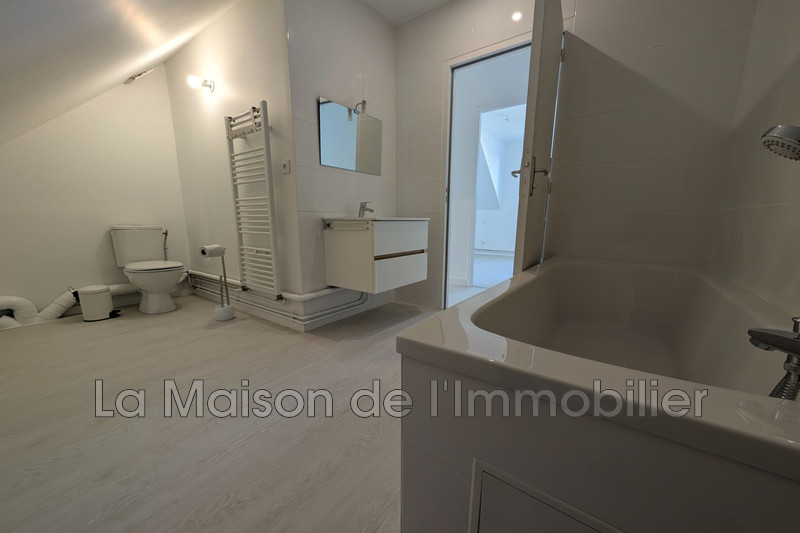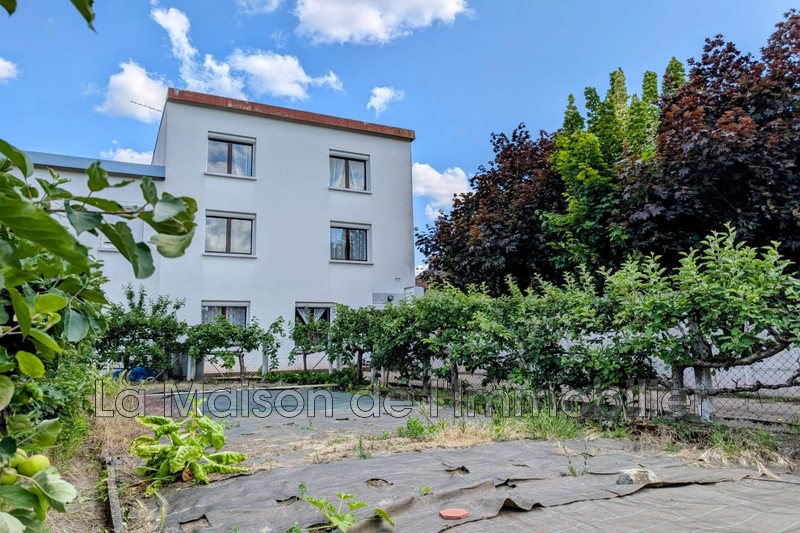SAINT-AUBIN-LÈS-ELBEUF, pavilion 95 m2
COMPLETELY RENOVATED house comprising on the ground floor an entrance hall, a living room/lounge, a kitchen and a toilet.
1st FLOOR: 4 bedrooms, one with a dressing room, and a bathroom.
Set of 108m2 usable space.
Plot of land of approximately 501m2.
Integrated garage of 21m2.
5m2 wooden chalet.
The +++
- Recent renovation from 2025 (roofing, plastering, painting, electricity, floor coverings, boiler, exterior joinery, etc.).
- City gas heating.
- Pavilion with 4 bedrooms.
- Walking distance to amenities (schools, supermarket, etc.).
“Information on the risks to which this property is exposed is available on the Géorisques website http://www.georisques.gouv.fr”.
Features
- Surface of the living : 27 m²
- Surface of the land : 430 m²
- Year of construction : 1970
- Exposition : northeast
- Hot water : GAS
- Inner condition : excellent
- External condition : exceptional
- Couverture : tiling
- 4 bedroom
- 1 bathroom
- 1 WC
- 1 garage
Features
- double glazing
- DRESSING
Practical information
Energy class (dpe)
Unavailable
-
Emission of greenhouse gases (ges)
Unavailable
Learn more
Legal information
- 249 000 €
Fees paid by the owner, no current procedure, information on the risks to which this property is exposed is available on georisques.gouv.fr, click here to consulted our price list

