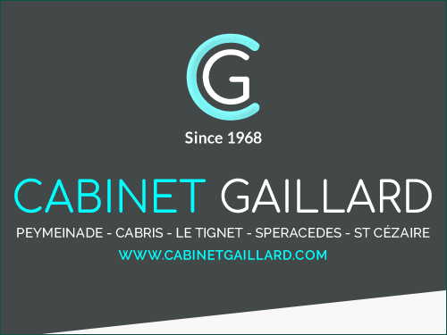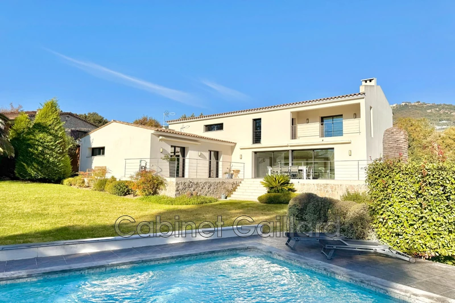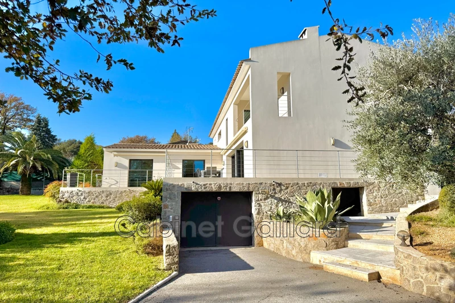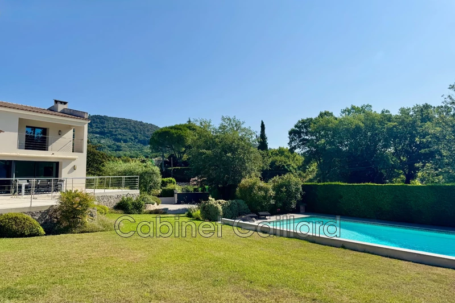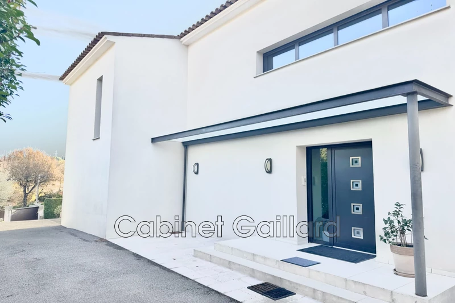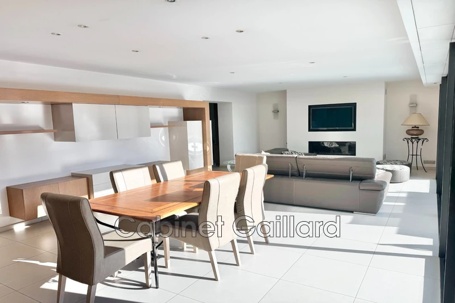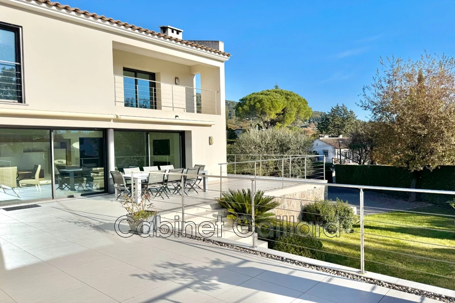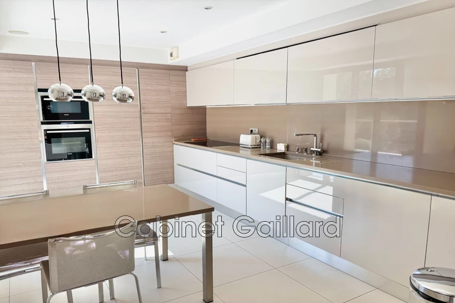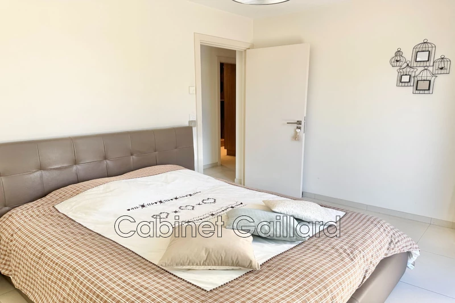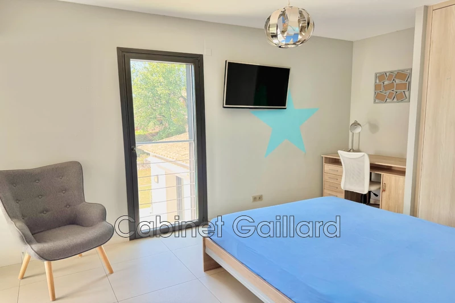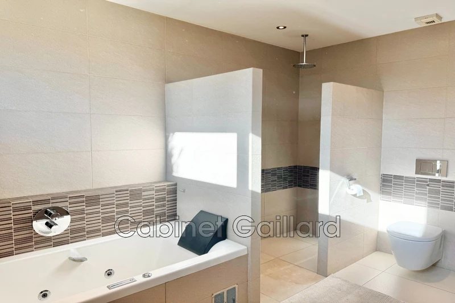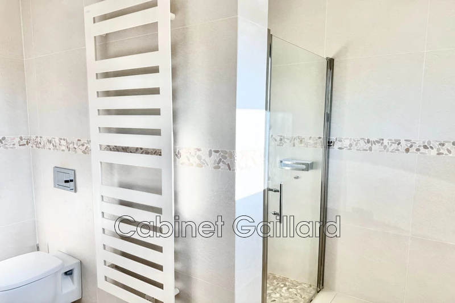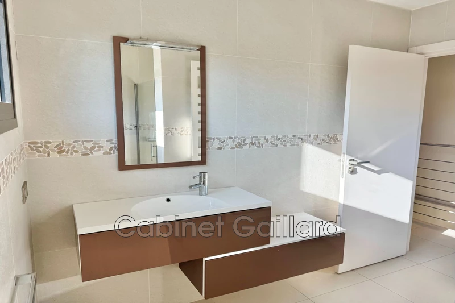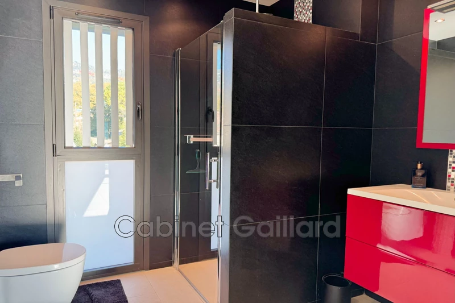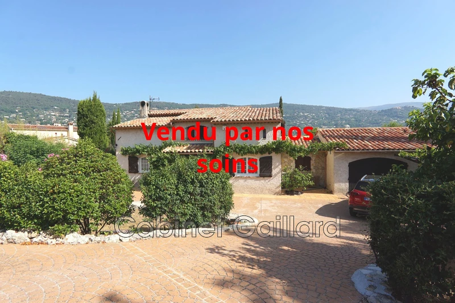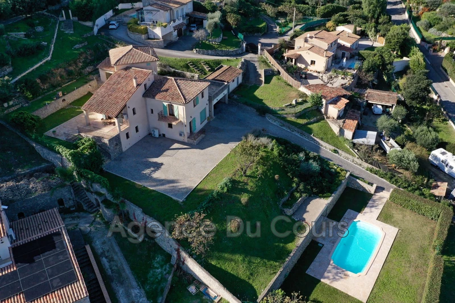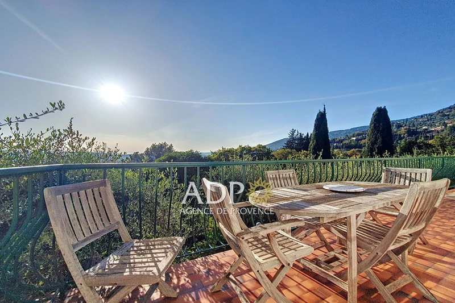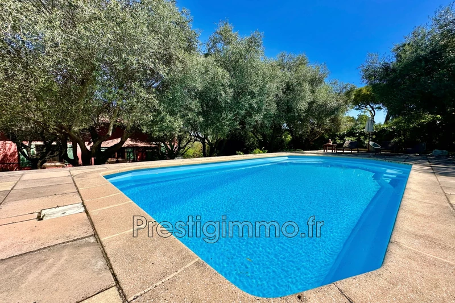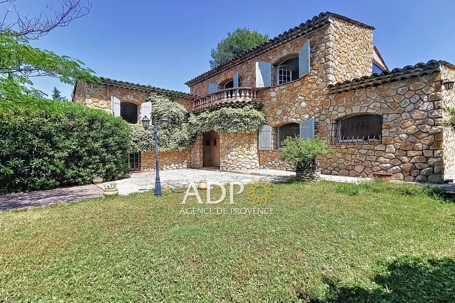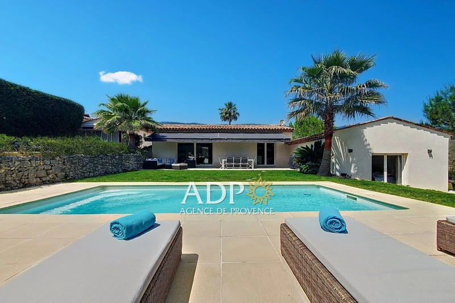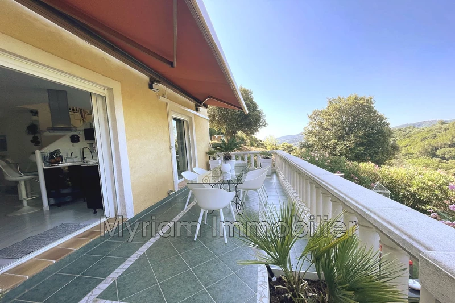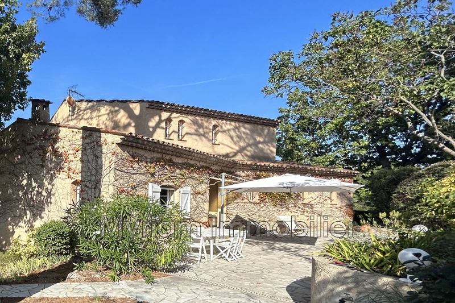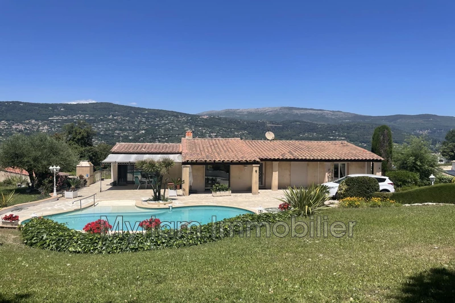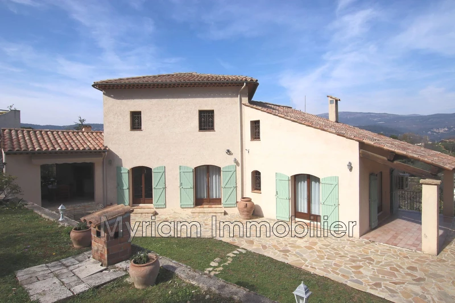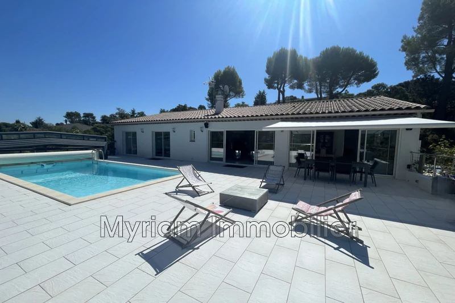PEYMEINADE residential, house 195 m2
Located in a residential area close to shops, this contemporary-style villa is presented in excellent condition.
Renovated in 2011, it offers a living area of 195 m² made up of 6 main rooms and includes: on the ground floor, a spacious 44 m² living room opening onto a terrace, a fully equipped kitchen with a laundry area, and a master suite with a bathroom and walk-in closet.
Upstairs, there are 3 bedrooms, a dressing room, and 2 shower rooms.
Additional features include a basement garage, a workshop, and a carport.
The fenced and landscaped grounds boast a lovely pool area.
The villa is connected to the main sewer system, with underfloor heating provided by a heat pump.
Features
- Surface of the living : 44 m²
- Surface of the land : 1560 m²
- Year of construction : 1970
- Exposition : south
- View : open
- Hot water : electric
- Inner condition : excellent
- External condition : exceptional
- 4 bedroom
- 1 terrace
- 1 bathroom
- 2 showers
- 4 WC
- 1 garage
- 5 parkings
- 1 cellar
Features
- double glazing
- Bibiothèque
- Bedroom on ground floor
- Laundry room
- CALM
- POOL
- fireplace
Practical information
Energy class
C
-
Climate class
A
Learn more
Legal information
- 892 500 € fees included
5,00% VAT of fees paid by the buyer (850 000 € without fees), no current procedure, information on the risks to which this property is exposed is available on georisques.gouv.fr, click here to consulted our price list

