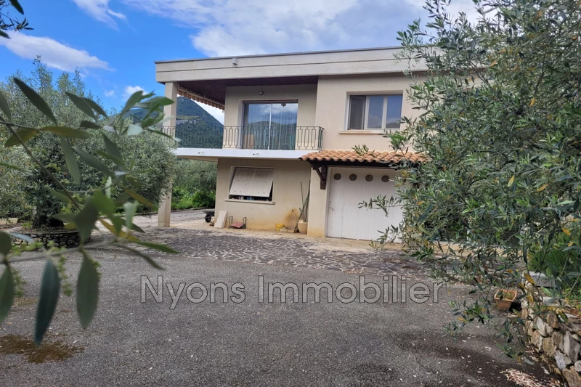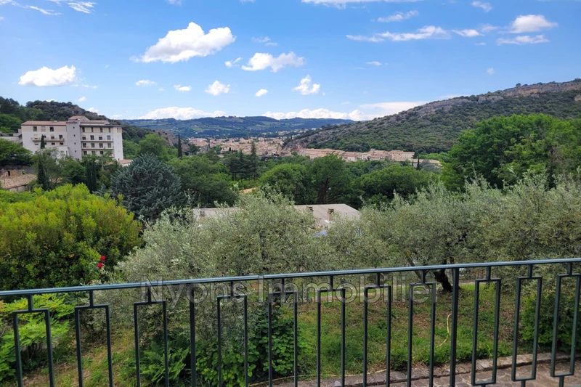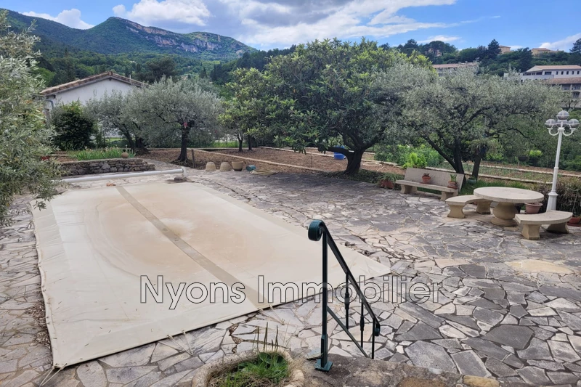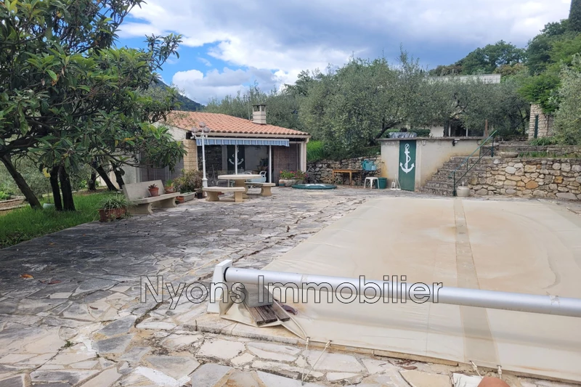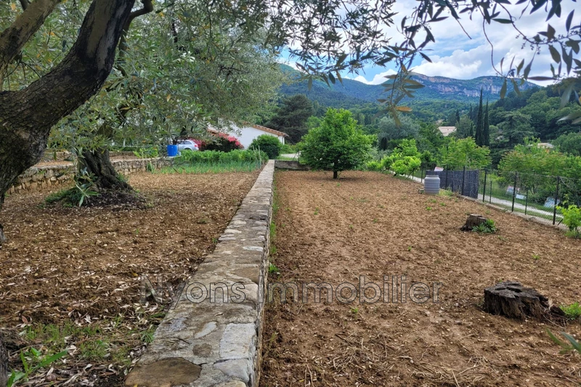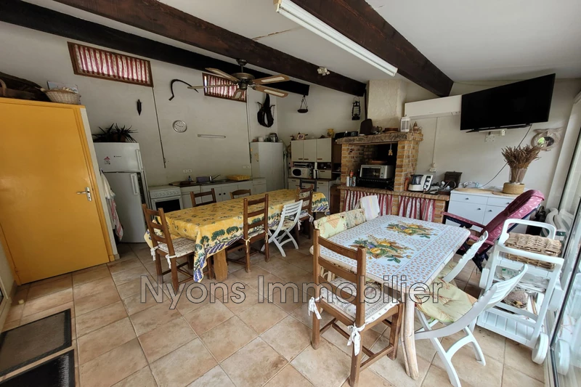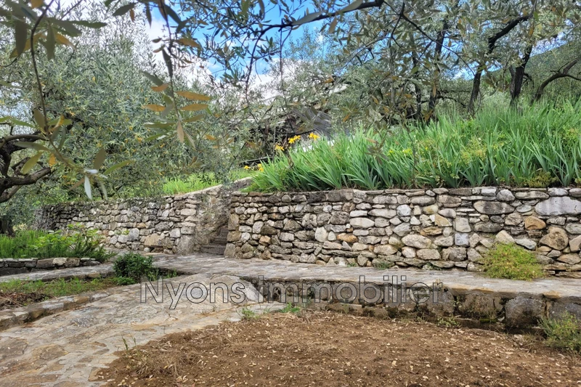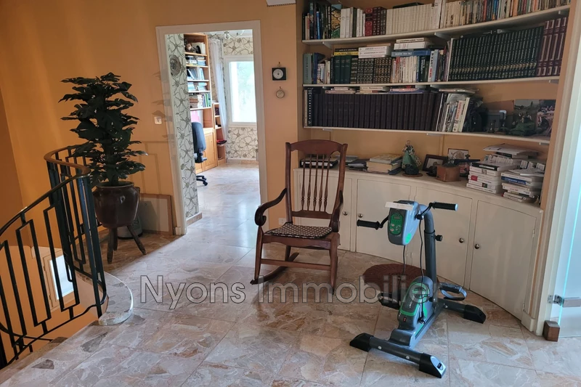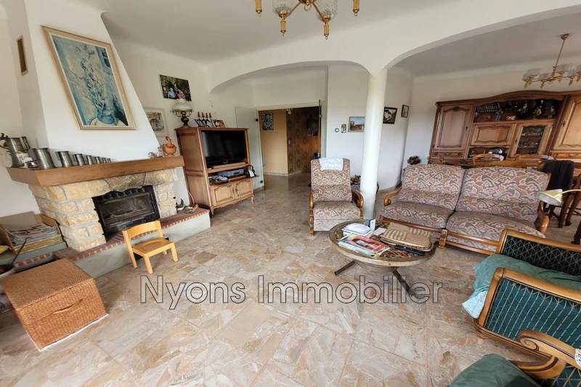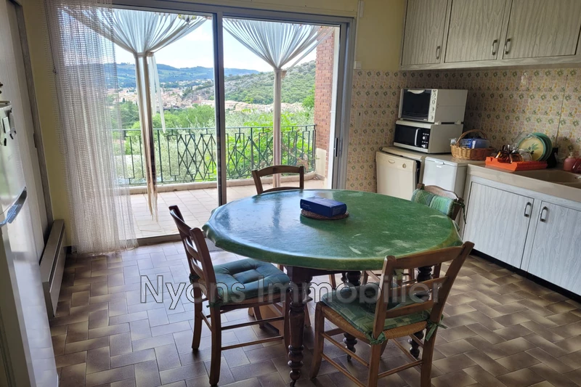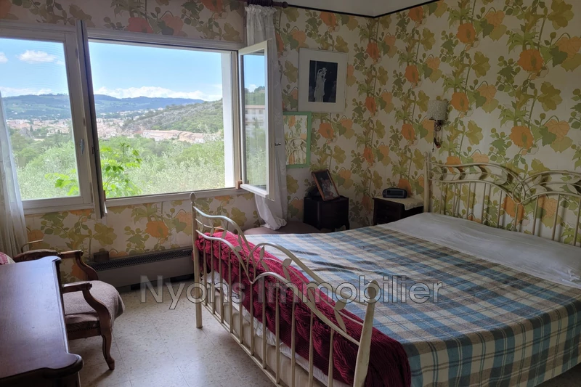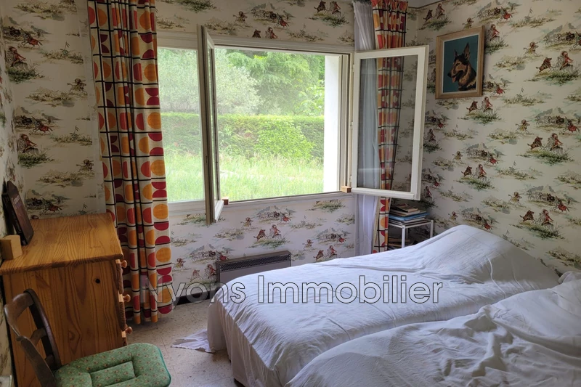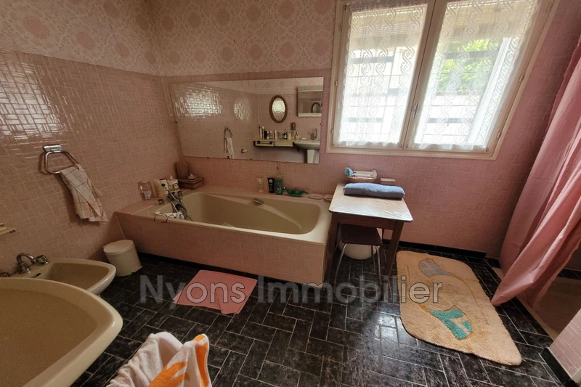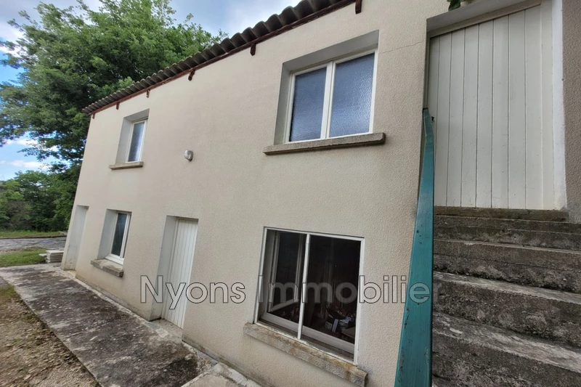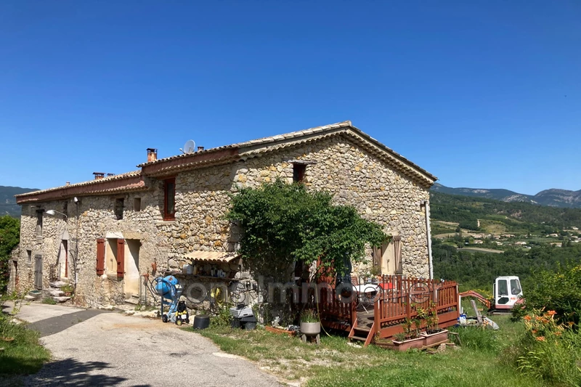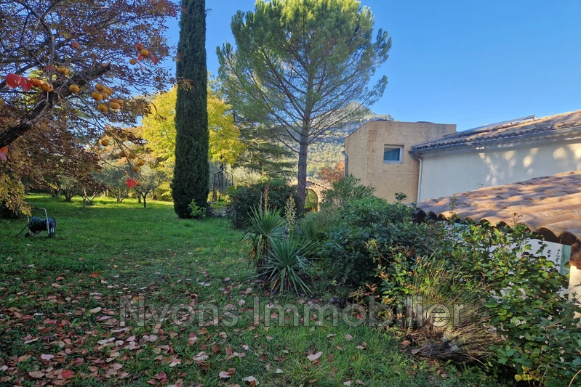NYONS, house 154 m2
On the Heights of NYONS with Beautiful View of the City
Villa built in 1973 with a living area of approximately 131 m² + Summer kitchen and outbuildings
Ground Floor : Apartment to be finished with a surface area of approximately 57 m², Large Garage 55 m², 2 Cellars, Workshop
Upstairs : Entrance Hall, Living Room 36 m² opening onto a Terrace with Beautiful View, Separate Kitchen 15 m², Storeroom, Office or Bedroom 10 m², Distribution Corridor, 3 Bedrooms of 9, 10 and 12 m², Bathroom (bath and shower), separate WC
Double-glazed wooden joinery. Electric roller shutters. Mosquito nets.
Water softener. Connection to the main sewer
Municipal water + drilling
Masser heating (Canadian well) + Air conditioning
Outbuildings with a surface area of 60 m² divided into two levels
Heated swimming pool area with summer kitchen 27 m² with barbecue, air conditioning and toilet
Pleasant plot of 3,525 m² enclosed and planted with trees (30 olive trees)
Features
- Surface of the living : 36 m²
- Surface of the land : 3525 m²
- Year of construction : 1973
- Exposition : SOUTH
- View : open
- Hot water : electric
- Inner condition : GOOD
- 4 bedroom
- 1 terrace
- 1 bathroom
- 1 WC
- 1 garage
- 2 cellars
Features
- POOL
- fireplace
- double glazing
- TERRACE
- CALM
Practical information
Energy class
D
-
Climate class
A
Learn more
Legal information
- 640 000 €
Fees paid by the owner, no current procedure, information on the risks to which this property is exposed is available on georisques.gouv.fr, click here to consulted our price list


