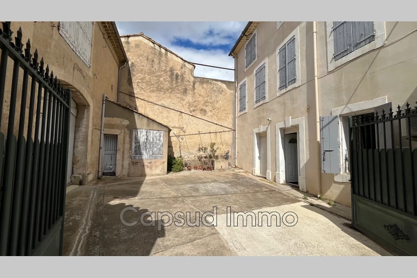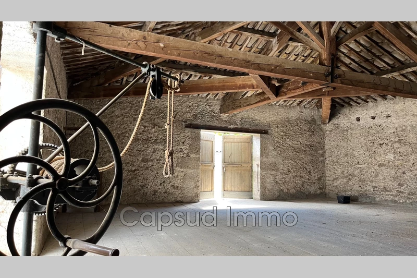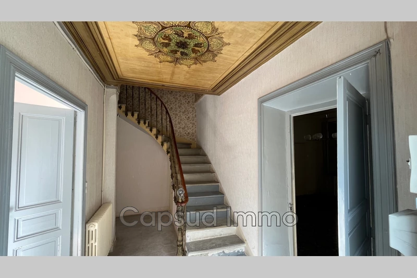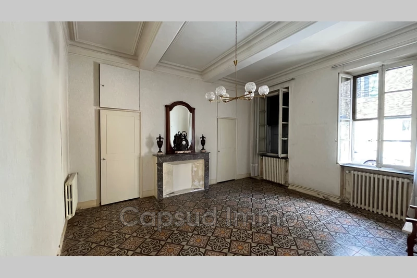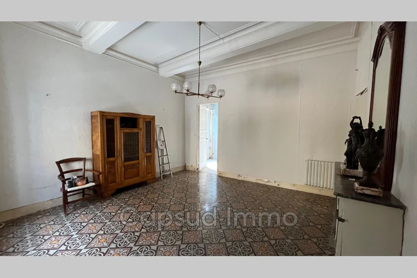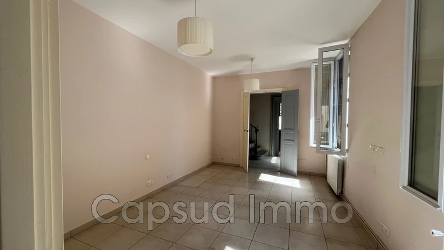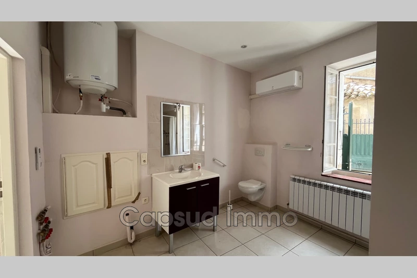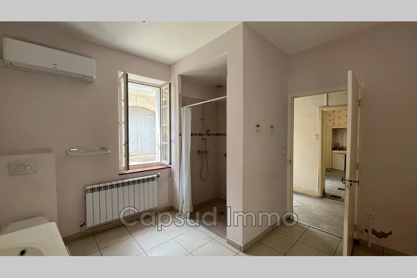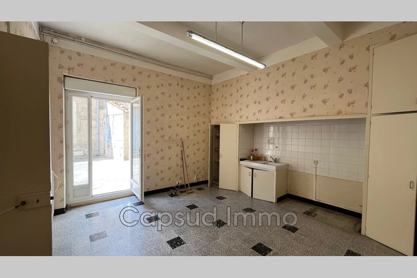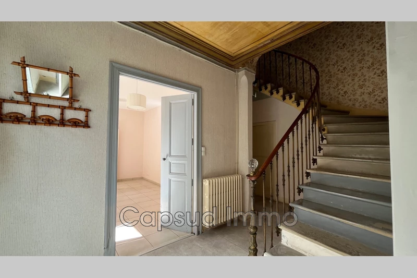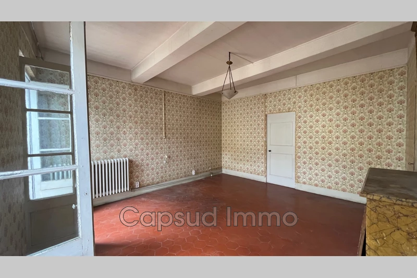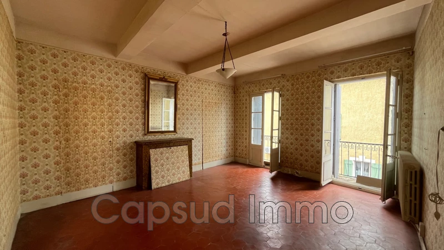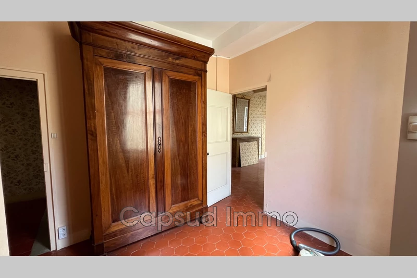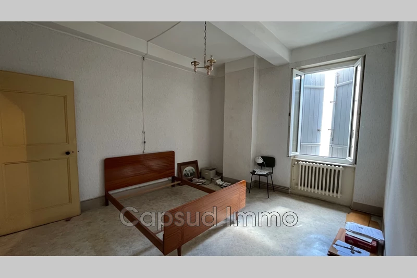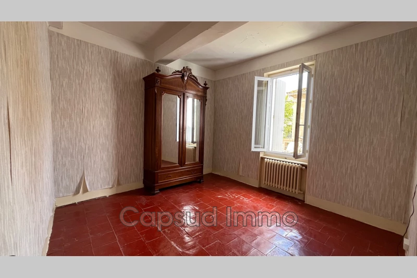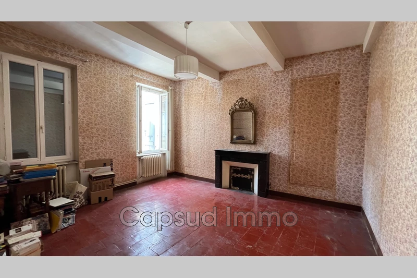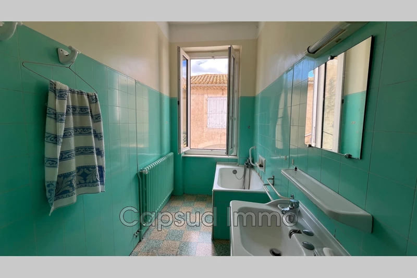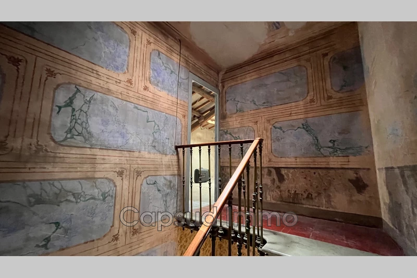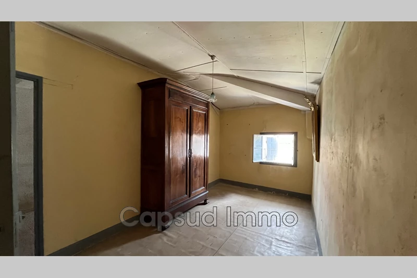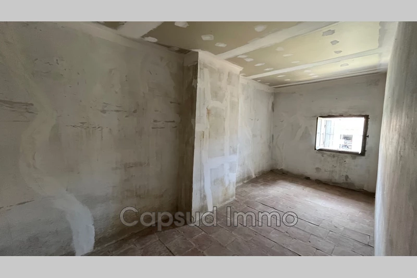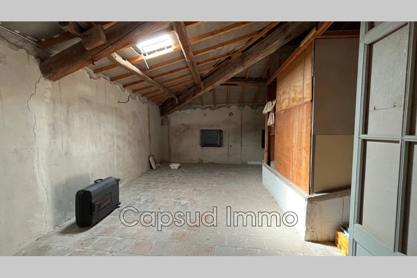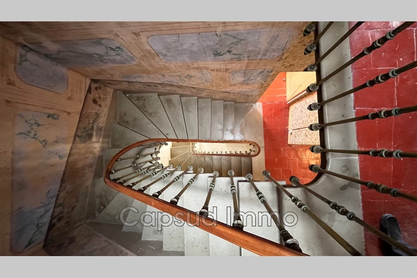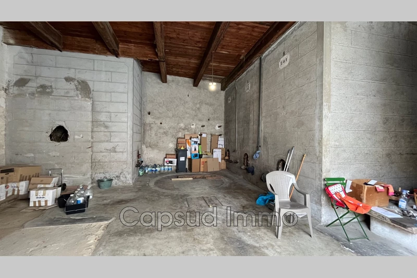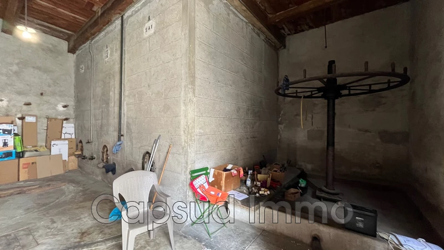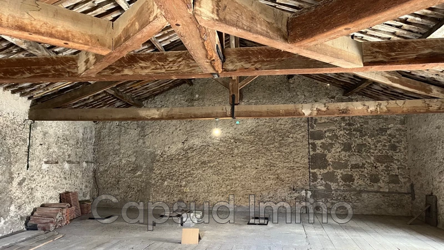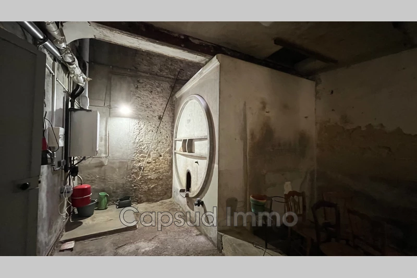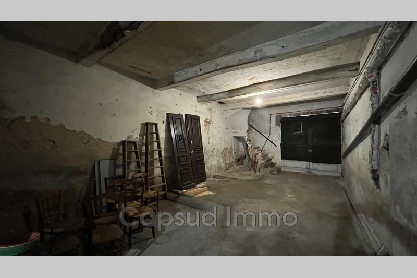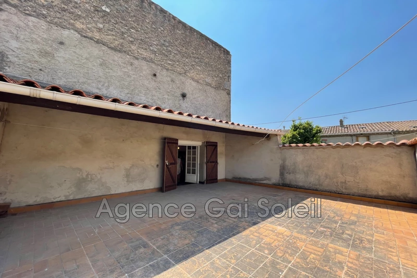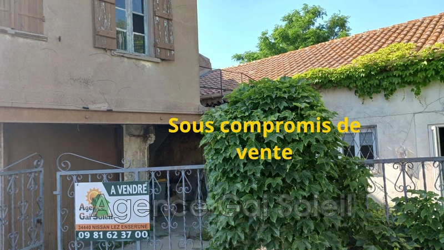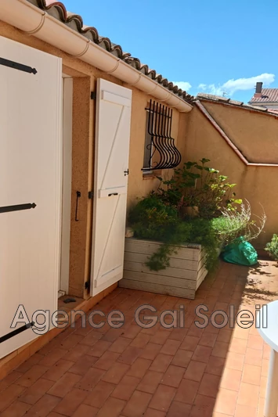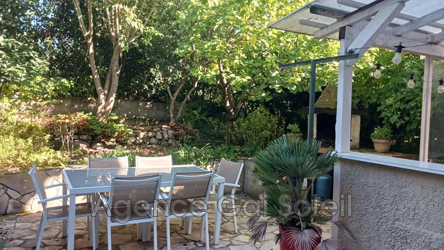NISSAN-LEZ-ENSERUNE VILLAGE, house 284 m2
Lovers of old stone houses, let yourself be enchanted by this magnificent winegrower's house of 187 m² + 97 m² of convertible attic space and its 2 outbuildings, located in the heart of the village of Nissan-lez-Enserune.
Spread over 3 levels, with generous volumes; 4 bedrooms, 1 bathroom, 1 shower room, and 2 toilets, plus a partially converted attic.
A spacious separate kitchen to be redesigned, a large living room of 39 m², and several outdoor parking spaces complete the property.
The interior needs refreshing, allowing you to freely unleash your creativity to create a space that reflects you. Note that the property benefits from a high ceiling, a beautiful dressed stone staircase, an 80 m² courtyard, recent gas central heating, partial air conditioning, and recent double glazing on most windows. The roof is in good condition and does not require renovation work.
Two large outbuildings (215 and 95 m²) complete this property, giving it significant potential for multiple residences for several families or professional use.
This authentic winegrower's house will revive the charm of times gone by.
Features
- Surface of the living : 39 m²
- Year of construction : 1700
- Hot water : electric
- Inner condition : to renovate
- External condition : a refresh
- Couverture : tiling
- 4 bedroom
- 1 bathroom
- 1 shower
- 2 WC
- 2 garage
- 3 parkings
Features
- High ceilings
- Escalier pierre de taille
- Cour 80 m²
- Gas central heating
- Partial double glazing
Practical information
Energy class
D
-
Climate class
D
Learn more
Legal information
- 250 000 €
Fees paid by the owner, no current procedure, information on the risks to which this property is exposed is available on georisques.gouv.fr, click here to consulted our price list


