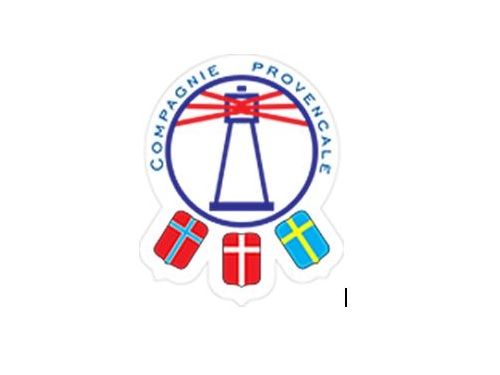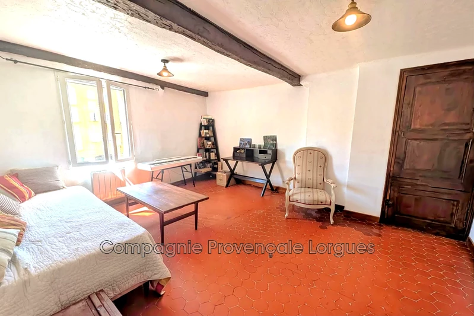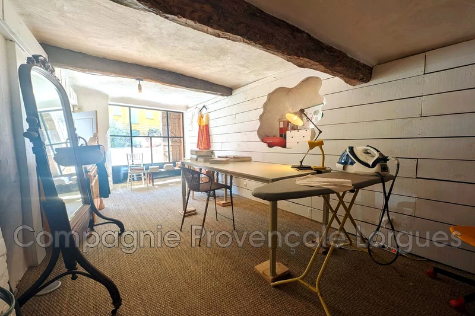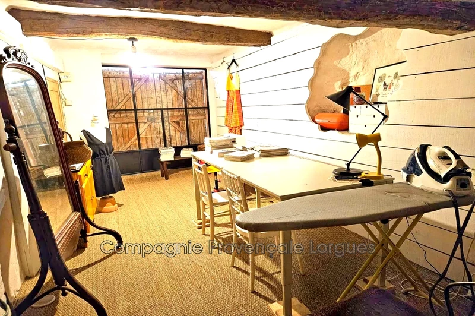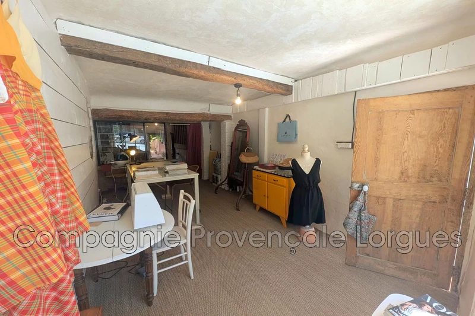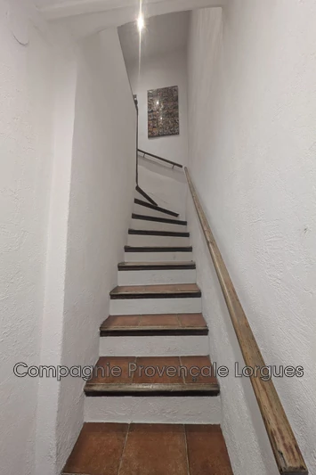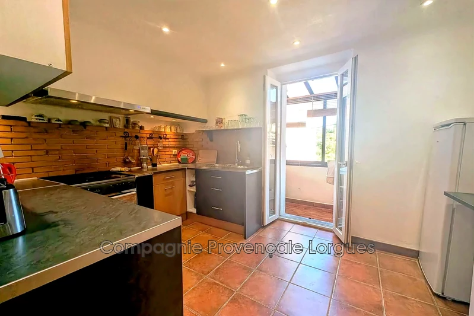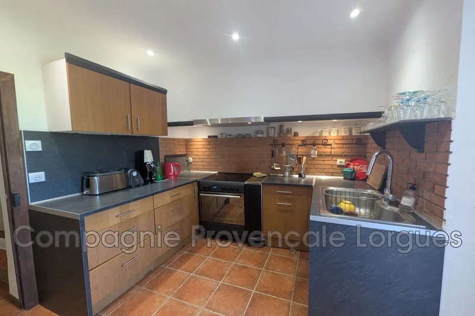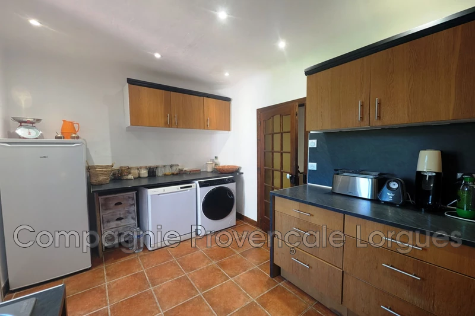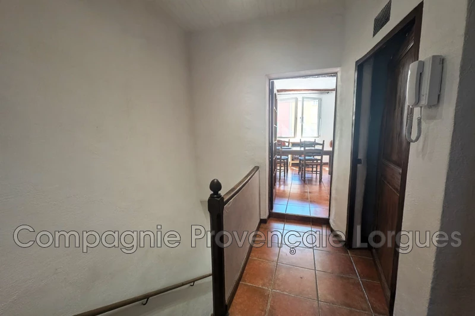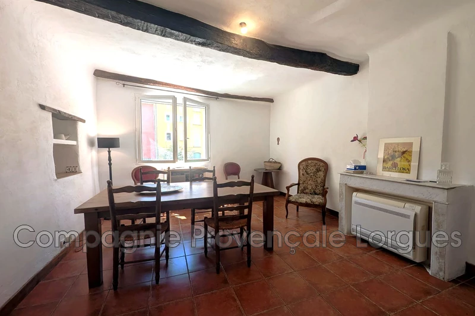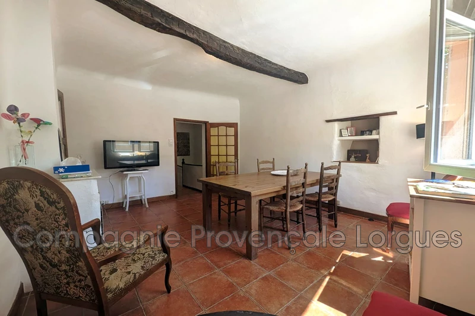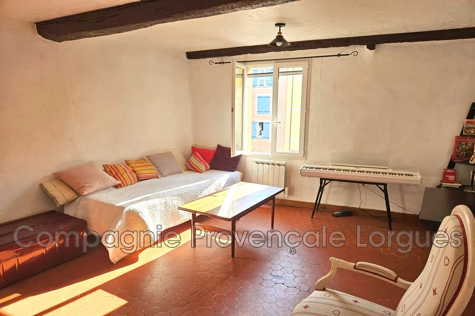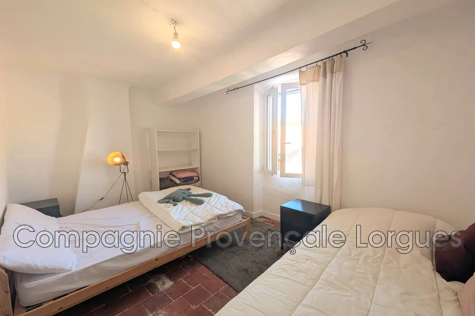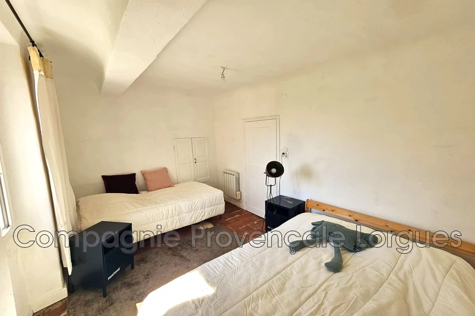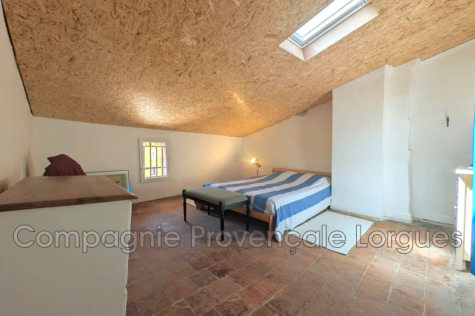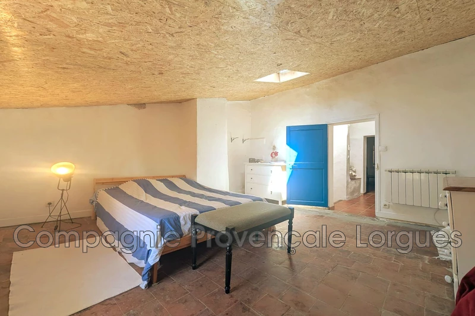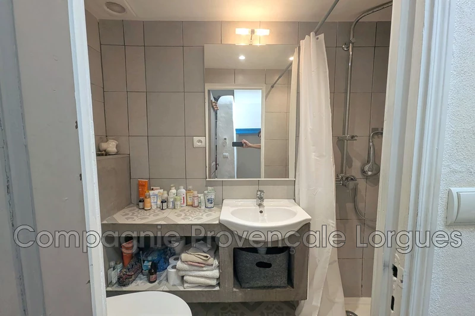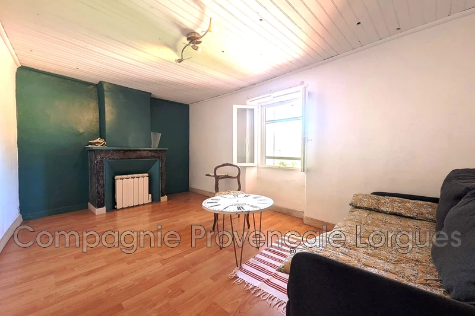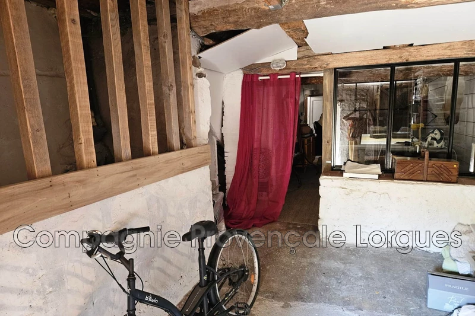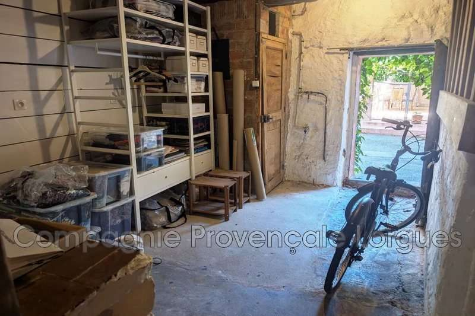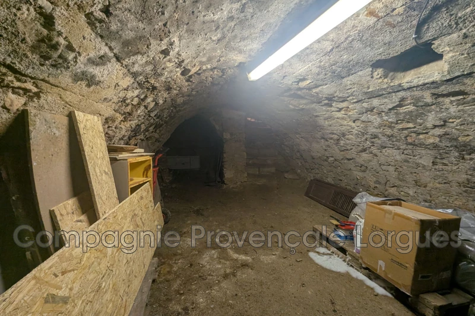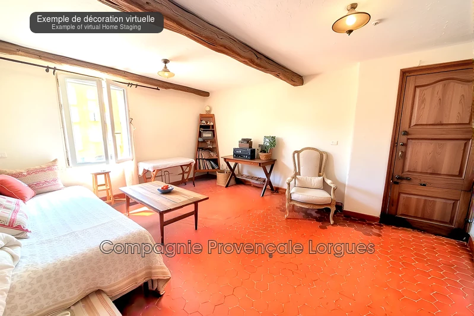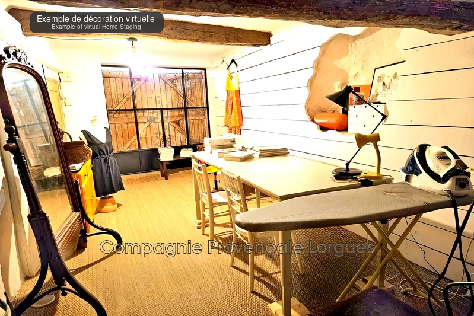LORGUES VILLAGE, house 90 m2
LORGUES
In the heart of a characterful village, this dual-aspect house combines old-world charm with high-quality renovation. Spread over several levels, it offers generous volumes and numerous development possibilities.
In the ground floor, you'll find a small garage/shed and a workshop perfect for a professional project or a creative artist. A beautiful stone vaulted cellar is located in the basement, ideal for storing or preserving wine.
The first floor houses a fully equipped kitchen, opening onto a small loggia. There is also a pantry and a welcoming dining room, perfect for your family and guests.
In the upper floor, two bedrooms offer a comfortable sleeping area, accompanied by a modern shower room with WC.
The top floor houses two additional bedrooms, including a large, bright bedroom, ideal as a master suite. A second shower room with WC completes this floor, as so does a storage space on the landing.
This cozy home will charm you with its well-appointed premises and peaceful setting. It's ideal for a family, a secondary home, or a rental property.
For more information or to arrange a visit, please do not hesitate to contact us.
Features
- Surface of the living : 25 m²
- Exposition : South West
- View : open
- Hot water : electric
- Inner condition : GOOD
- External condition : GOOD
- Couverture : tiling
- 4 bedroom
- 2 showers
- 2 WC
- 1 garage
- 1 cellar
Features
- Atelier donnant sur la rue
- discount
- Maison traversante
- double glazing
- Reversible air conditioning
- CALM
Practical information
Energy class
C
-
Climate class
A
Learn more
Legal information
- 231 000 €
Fees paid by the owner, no current procedure, information on the risks to which this property is exposed is available on georisques.gouv.fr, click here to consulted our price list

