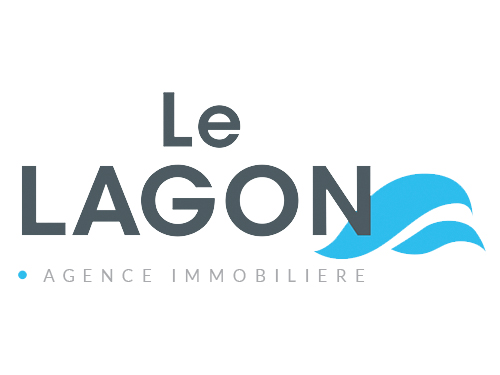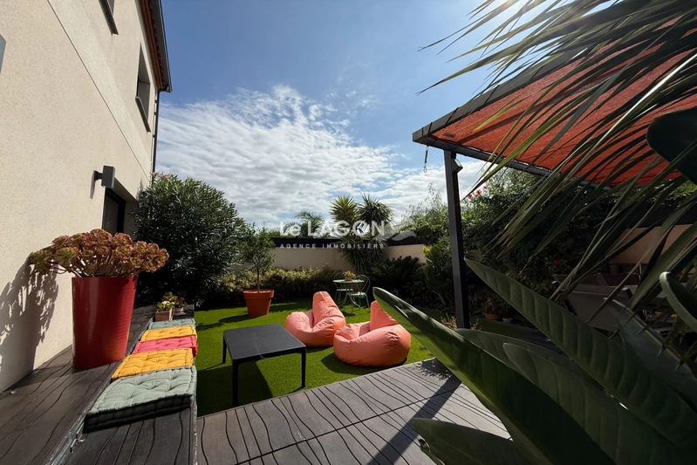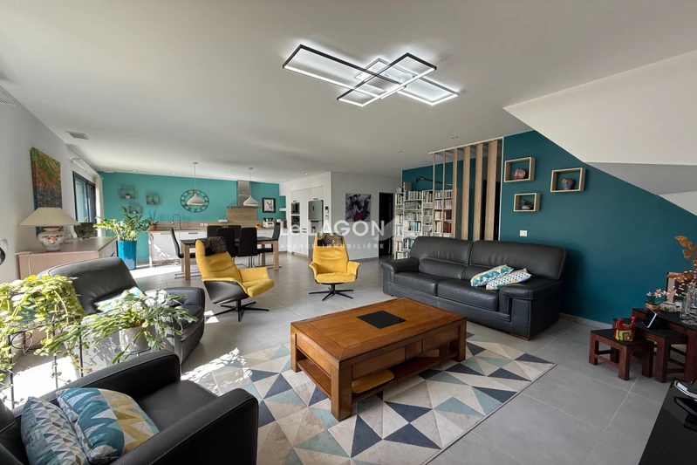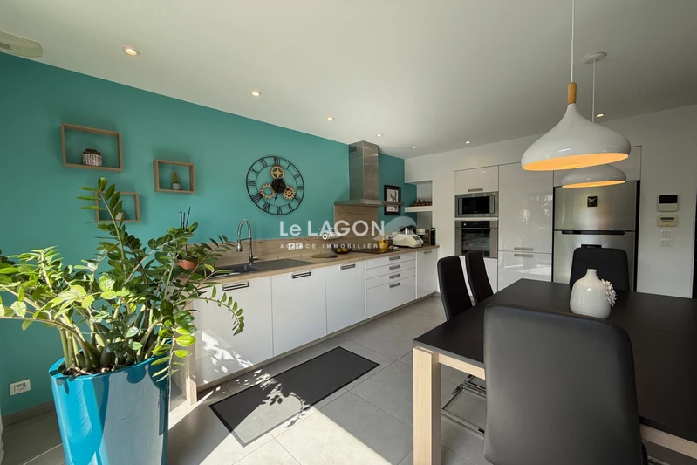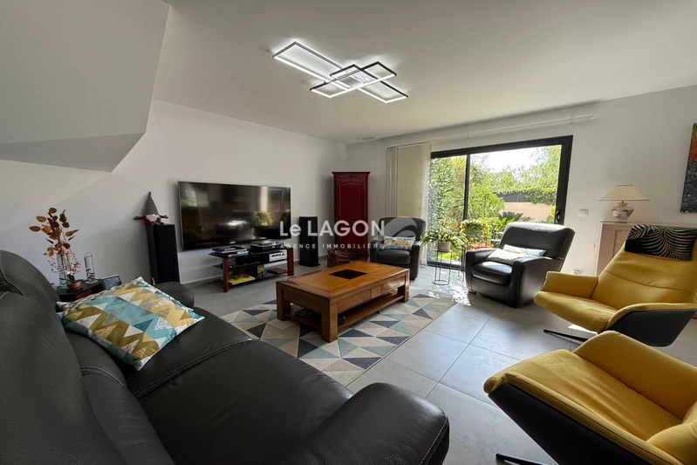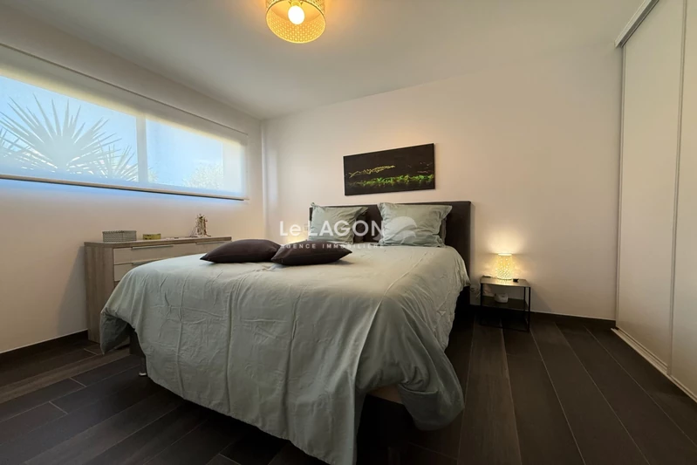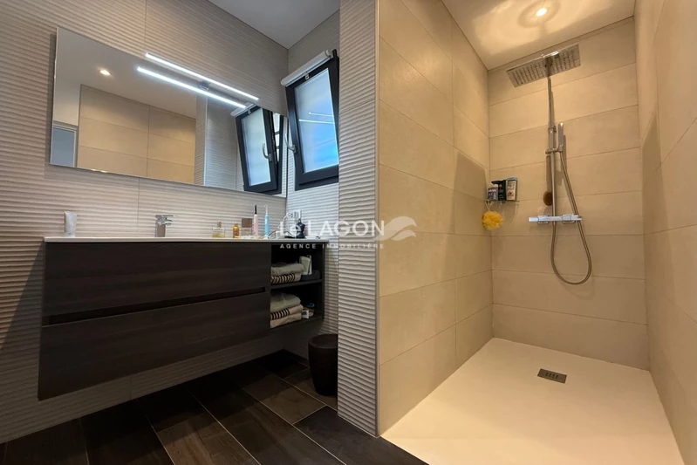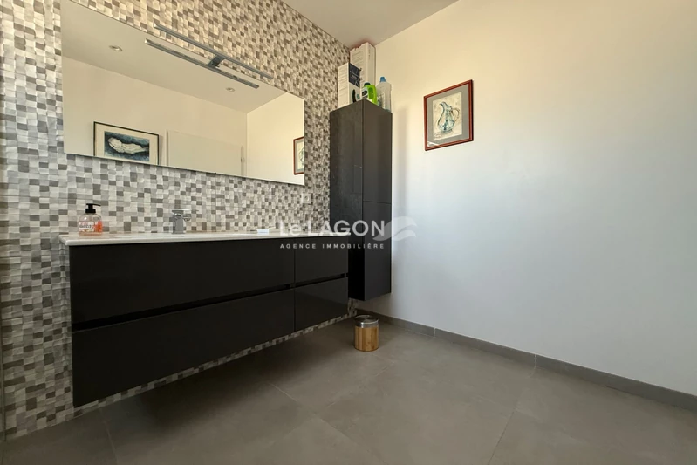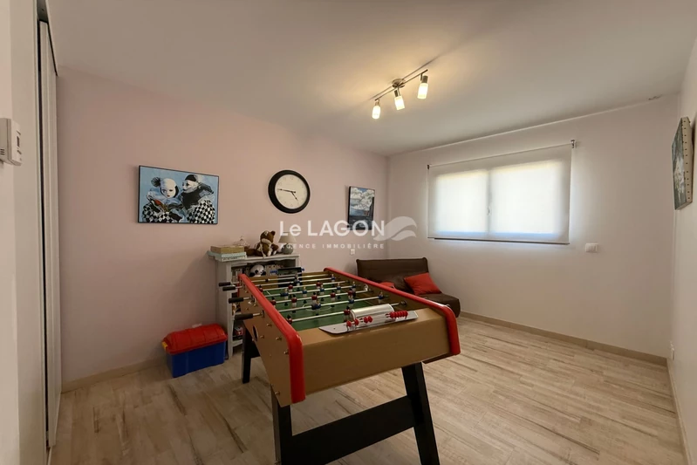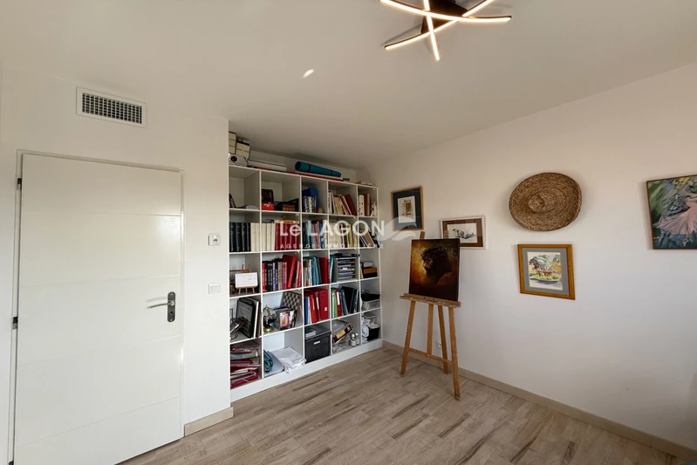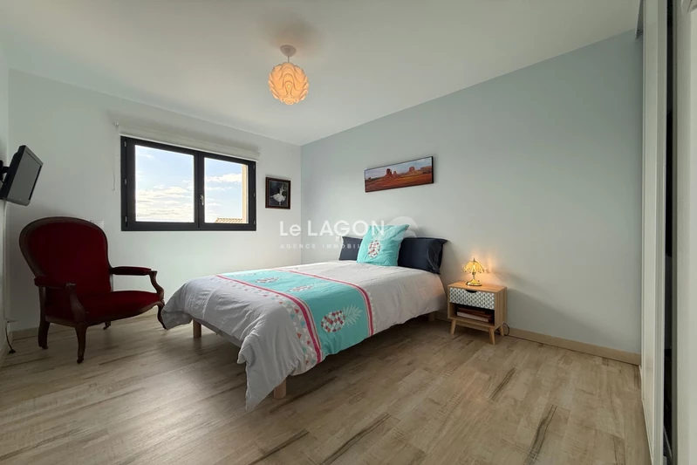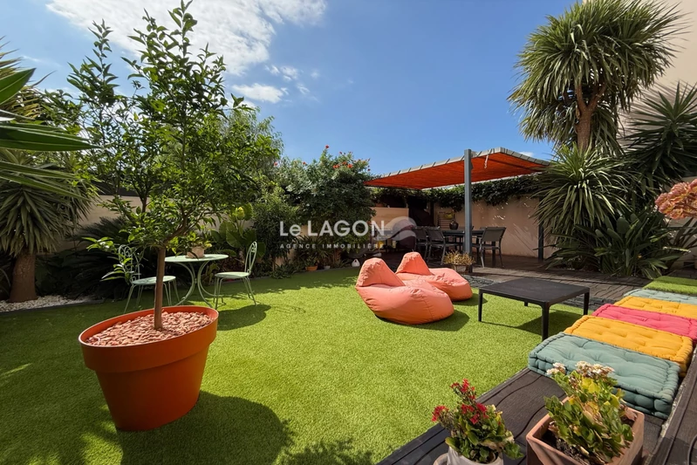LATOUR-BAS-ELNE VILLAGE, house 125 m2
In a quiet setting with no overlooking neighbors, this contemporary through-house built on a 220 m² plot offers 125 m² of living space in perfect condition.
Raising one floor, it features an entrance opening onto a beautiful living and dining area, an open-plan fitted kitchen of nearly 50 m² that leads onto a terrace and a west-facing garden, as well as a master suite measuring almost 17 m².
Upstairs, the landing serves 3 bedrooms, two of which offer views of the Canigou, and a shower room.
The garage has been converted into a utility room and pantry.
Tastefully landscaped, the front and back gardens require little maintenance and provide complete tranquility.
Perfectly maintained and still covered by the ten-year warranty, this home will appeal to the most demanding buyers.
A private parking space completes the property.
Features: photovoltaic panels, ducted air conditioning, heat pump water heater, aluminum double-glazed windows, centralized roller shutters, crawl space, 60x60 tiles, 150x90 shower tray.
Features
- Surface of the living : 50 m²
- Surface of the land : 220 m²
- Year of construction : 2017
- Exposition : east-west
- View : urban
- Hot water : thermodynamics
- Inner condition : excellent
- External condition : GOOD
- Couverture : tiling
- 4 bedroom
- 1 terrace
- 2 showers
- 2 WC
- 1 garage
- 1 parking
Features
- Bedroom on ground floor
- double glazing
- Laundry room
- CALM
Practical information
Energy class
A
-
Climate class
A
Learn more
Legal information
- 385 000 € fees included
4,05% VAT of fees paid by the buyer (370 000 € without fees), no current procedure, information on the risks to which this property is exposed is available on georisques.gouv.fr, click here to consulted our price list

